Rentals » Kanto » Chiba Prefecture » Ichikawa
 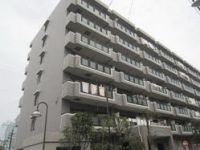
| Railroad-station 沿線・駅 | | JR Sobu Line / Motoyawata JR総武線/本八幡 | Address 住所 | | Ichikawa City, Chiba Prefecture Onidaka 1 千葉県市川市鬼高1 | Walk 徒歩 | | 16 minutes 16分 | Rent 賃料 | | 103,000 yen 10.3万円 | Management expenses 管理費・共益費 | | 8000 yen 8000円 | Security deposit 敷金 | | 206,000 yen 20.6万円 | Floor plan 間取り | | 3LDK 3LDK | Occupied area 専有面積 | | 67.9 sq m 67.9m2 | Direction 向き | | South 南 | Type 種別 | | Mansion マンション | Year Built 築年 | | Built 18 years 築18年 | | Guranrio Motoyawata グランリーオ本八幡 |
| Specific superior Rent. Rent subsidy Yes. No brokerage commissions. 特定優良賃貸物件。家賃補助有。仲介手数料無し。 |
| ◇ ◆ Please tell us you're looking for your condition. More properties can also be a large number introduce! ◆ ◇ ◆ ◇ inquiry Please feel free to send Town housing Motoyawata shop ◆ ◇ ◇◆お探しのご条件をお教え下さい。その他物件も多数ご紹介可能です!◆◇◆◇お問合せは タウンハウジング本八幡店までお気軽にどうぞ◆◇ |
| Bus toilet by, balcony, Gas stove correspondence, closet, Flooring, Indoor laundry location, Yang per good, Shoe box, Facing south, Add-fired function bathroom, Corner dwelling unit, Dressing room, Elevator, Seperate, Bicycle-parking space, Optical fiber, Outer wall tiling, Immediate Available, Key money unnecessary, A quiet residential area, Face-to-face kitchen, All room storage, Two tenants consultation, Flat to the station, Deposit 2 months, 2 phone lines, LDK12 tatami mats or more バストイレ別、バルコニー、ガスコンロ対応、クロゼット、フローリング、室内洗濯置、陽当り良好、シューズボックス、南向き、追焚機能浴室、角住戸、脱衣所、エレベーター、洗面所独立、駐輪場、光ファイバー、外壁タイル張り、即入居可、礼金不要、閑静な住宅地、対面式キッチン、全居室収納、二人入居相談、駅まで平坦、敷金2ヶ月、電話2回線、LDK12畳以上 |
Property name 物件名 | | Rental housing of Ichikawa, Chiba Prefecture Onidaka 1 Motoyawata Station [Rental apartment ・ Apartment] information Property Details 千葉県市川市鬼高1 本八幡駅の賃貸住宅[賃貸マンション・アパート]情報 物件詳細 | Transportation facilities 交通機関 | | JR Sobu Line / Motoyawata step 16 minutes
Keisei Main Line / Onigoe walk 12 minutes
JR Sobu Line / Shimousa Ayumi Nakayama 15 minutes JR総武線/本八幡 歩16分
京成本線/鬼越 歩12分
JR総武線/下総中山 歩15分
| Floor plan details 間取り詳細 | | Sum 6 Hiroshi 6.5 Hiroshi 4.7 LDK13.1 和6 洋6.5 洋4.7 LDK13.1 | Construction 構造 | | Rebar Con 鉄筋コン | Story 階建 | | 1st floor / 7-story 1階/7階建 | Built years 築年月 | | April 1996 1996年4月 | Nonlife insurance 損保 | | 25,000 yen two years 2.5万円2年 | Parking lot 駐車場 | | On-site 8400 yen 敷地内8400円 | Move-in 入居 | | Immediately 即 | Trade aspect 取引態様 | | Mediation 仲介 | Conditions 条件 | | Two people Available / Children Allowed 二人入居可/子供可 | Property code 取り扱い店舗物件コード | | 6612013 6612013 | Total units 総戸数 | | 45 units 45戸 | Balcony area バルコニー面積 | | 10 sq m 10m2 | Remarks 備考 | | Colton Plaza up to 350m / Onidaka 223m to nursery school / You can see in your waiting alignment around local. コルトンプラザまで350m/鬼高保育園まで223m/現地周辺のお待合わせでもご覧頂けます。 | Area information 周辺情報 | | Onidaka up to elementary school (elementary school) 426m Onidaka kindergarten (kindergarten ・ Nursery school) until 497m Onidaka nursery school (kindergarten ・ 320m to nursery school) up to 223m Colton Plaza (shopping center) to 350m Seven-Eleven (convenience store) up to 315m Matsumotokiyoshi (drugstore) 鬼高小学校(小学校)まで426m鬼高幼稚園(幼稚園・保育園)まで497m鬼高保育園(幼稚園・保育園)まで223mコルトンプラザ(ショッピングセンター)まで350mセブンイレブン(コンビニ)まで315mマツモトキヨシ(ドラッグストア)まで320m |
Building appearance建物外観 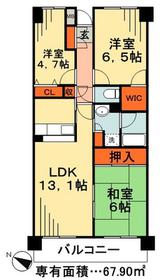
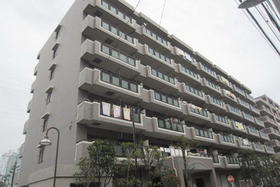
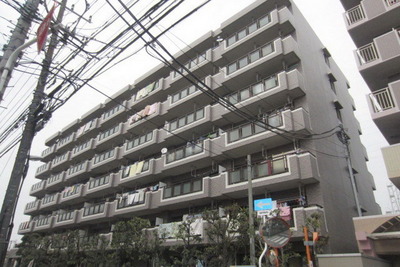 Specific superior Rent. Rent subsidy Yes. No brokerage commissions.
特定優良賃貸物件。家賃補助有。仲介手数料無し。
Living and room居室・リビング 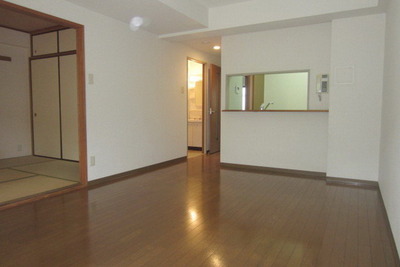 Spacious LDK13,1 Pledge counter kitchen.
広々LDK13,1帖カウンターキッチン。
Kitchenキッチン 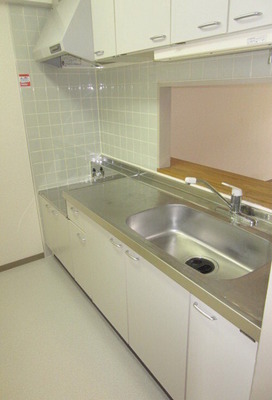 Longing of counter kitchen.
憧れのカウンターキッチン。
Bathバス 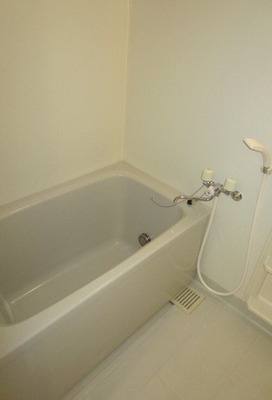 With economic Reheating function.
経済的な追い焚き機能付き。
Toiletトイレ 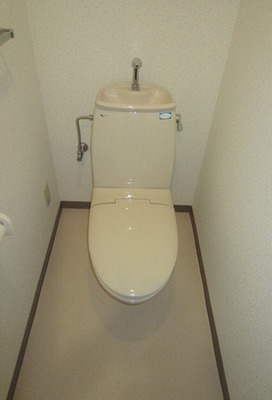 Bidet can be installed.
ウォシュレット設置可能。
Other room spaceその他部屋・スペース 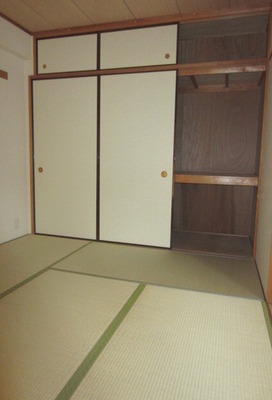 It will settle down after all the Japanese-style room.
やっぱり和室は落ち着きますね。
Washroom洗面所 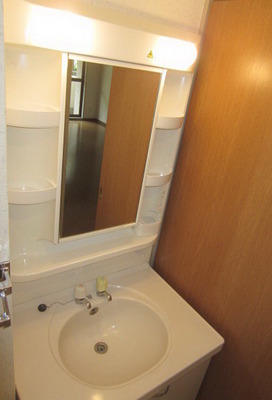 I think you use every day.
毎日使いますよね。
Securityセキュリティ 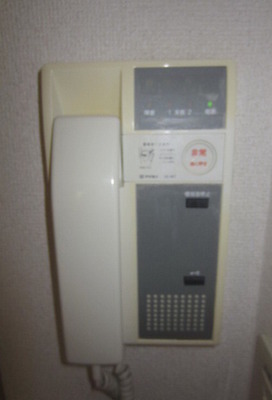 It is with intercom.
インターフォン付きです。
Entrance玄関 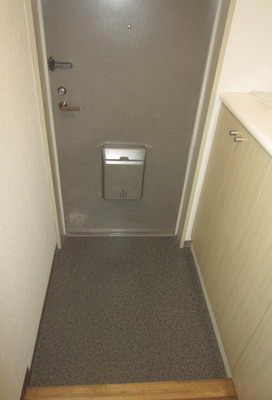 Of course, with a shoe box.
もちろんシューズボックス付き。
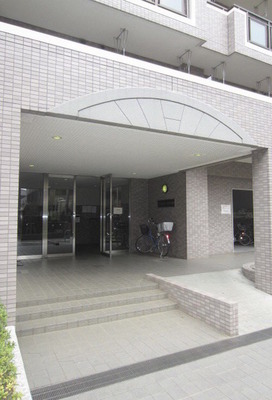
Other common areasその他共有部分 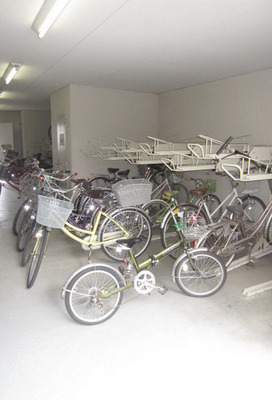
View眺望 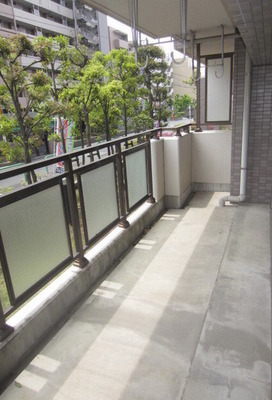 It is also a large balcony.
バルコニーも広いですね。
Shopping centreショッピングセンター 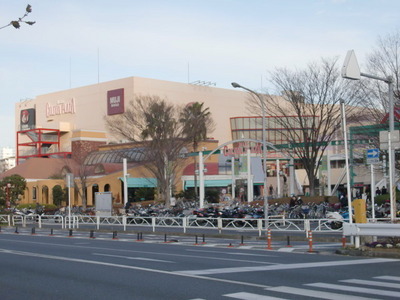 Colton 350m to Plaza (shopping center)
コルトンプラザ(ショッピングセンター)まで350m
Convenience storeコンビニ 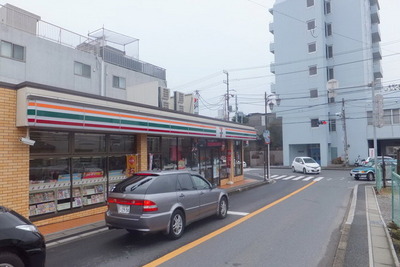 315m to Seven-Eleven (convenience store)
セブンイレブン(コンビニ)まで315m
Dorakkusutoaドラックストア 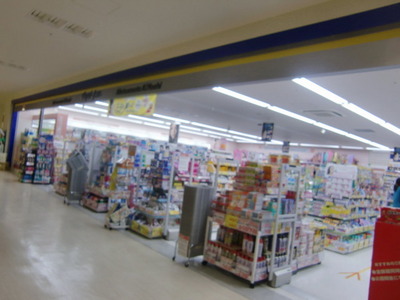 Matsumotokiyoshi 320m until (drugstore)
マツモトキヨシ(ドラッグストア)まで320m
Primary school小学校 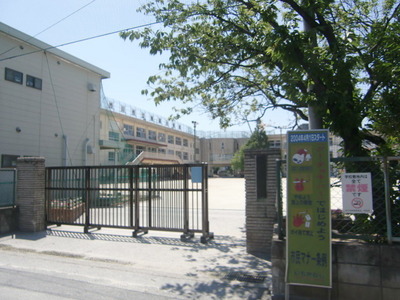 Onidaka up to elementary school (elementary school) 426m
鬼高小学校(小学校)まで426m
Kindergarten ・ Nursery幼稚園・保育園 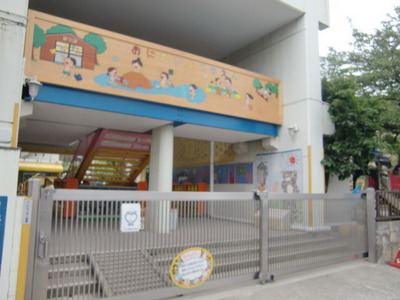 Onidaka kindergarten (kindergarten ・ 497m to the nursery)
鬼高幼稚園(幼稚園・保育園)まで497m
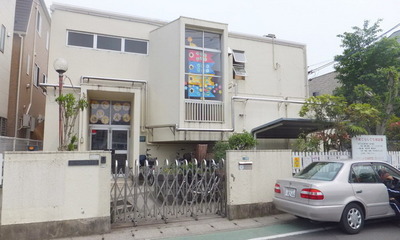 Onidaka nursery school (kindergarten ・ 223m to the nursery)
鬼高保育園(幼稚園・保育園)まで223m
Location
|





















