Rentals » Kanto » Chiba Prefecture » Kashiwa
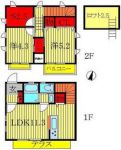 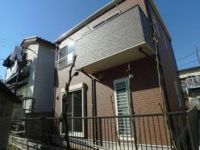
| Railroad-station 沿線・駅 | | Tobu Noda Line / Sakasai 東武野田線/逆井 | Address 住所 | | Kashiwa City, Chiba Prefecture Sakasai 4 千葉県柏市逆井4 | Walk 徒歩 | | 13 minutes 13分 | Rent 賃料 | | 85,000 yen 8.5万円 | Key money 礼金 | | 85,000 yen 8.5万円 | Security deposit 敷金 | | 170,000 yen 17万円 | Floor plan 間取り | | 2SLDK 2SLDK | Occupied area 専有面積 | | 58.37 sq m 58.37m2 | Direction 向き | | South 南 | Type 種別 | | Residential home 一戸建て | Year Built 築年 | | Built two years 築2年 | | Corporation possible contract. Recommended for family's from newlyweds 法人契約可能。新婚さんからファミリーさんにおすすめ |
| Built shallow Detached recruiting start. You can usually lease contract and updatable. Pets consultation (dogs and cats) can be a single car park free. 築浅戸建募集スタート。普通借家契約可能で更新できます。ペット相談(犬猫)可能で駐車場1台無料。 |
| Bus toilet by, balcony, Air conditioning, Gas stove correspondence, Flooring, Washbasin with shower, TV interphone, Indoor laundry location, Shoe box, System kitchen, Facing south, Add-fired function bathroom, Corner dwelling unit, Warm water washing toilet seat, Seperate, Bicycle-parking space, Optical fiber, Immediate Available, top floor, 3-neck over stove, Face-to-face kitchen, loft, Bike shelter, Deposit 2 months, Underfloor Storage, Within built 2 years, Room share consultation, Storeroom, 3 station more accessible, Entrance storage, Key money one month, Guarantee company Available バストイレ別、バルコニー、エアコン、ガスコンロ対応、フローリング、シャワー付洗面台、TVインターホン、室内洗濯置、シューズボックス、システムキッチン、南向き、追焚機能浴室、角住戸、温水洗浄便座、洗面所独立、駐輪場、光ファイバー、即入居可、最上階、3口以上コンロ、対面式キッチン、ロフト、バイク置場、敷金2ヶ月、床下収納、築2年以内、ルームシェア相談、納戸、3駅以上利用可、玄関収納、礼金1ヶ月、保証会社利用可 |
Property name 物件名 | | Rental housing of Kashiwa, Chiba Prefecture Sakasai 4 sakasai station [Rental apartment ・ Apartment] information Property Details 千葉県柏市逆井4 逆井駅の賃貸住宅[賃貸マンション・アパート]情報 物件詳細 | Transportation facilities 交通機関 | | Tobu Noda Line / Ayumi Sakasai 13 minutes
Tobu Noda Line / Ayumi Masuo 20 minutes
Tobu Noda Line / Shinkashiwa walk 35 minutes 東武野田線/逆井 歩13分
東武野田線/増尾 歩20分
東武野田線/新柏 歩35分
| Floor plan details 間取り詳細 | | Hiroshi 5.2 Hiroshi 4.3 LDK11.3 closet 2.5 loft 2.5 洋5.2 洋4.3 LDK11.3 納戸 2.5 ロフト 2.5 | Construction 構造 | | Wooden 木造 | Story 階建 | | Second floor / 2-story 2階/2階建 | Built years 築年月 | | December 2012 2012年12月 | Nonlife insurance 損保 | | The main 要 | Parking lot 駐車場 | | Free with 付無料 | Move-in 入居 | | Immediately 即 | Trade aspect 取引態様 | | Mediation 仲介 | Conditions 条件 | | Pets Negotiable / Musical Instruments consultation ペット相談/楽器相談 | Property code 取り扱い店舗物件コード | | 156335 156335 | Total units 総戸数 | | 1 units 1戸 | Remarks 備考 | | Pet breeding time deposit one month increase. ペット飼育時敷金1ヶ月増額。 | Area information 周辺情報 | | 2492m up to 328m up to (super) to 870m (convenience store) (elementary school) up to 683m HijiriHikarike hill hospital (hospital) (kindergarten ・ 172m to 571m (park) to nursery school) (スーパー)まで870m(コンビニ)まで328m(小学校)まで683m聖光ヶ丘病院(病院)まで2492m(幼稚園・保育園)まで571m(公園)まで172m |
Building appearance建物外観 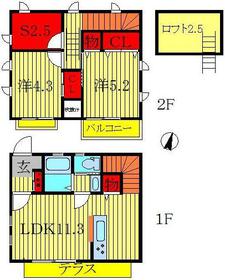
Living and room居室・リビング 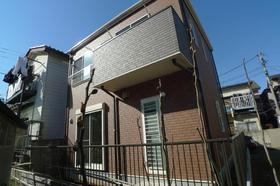
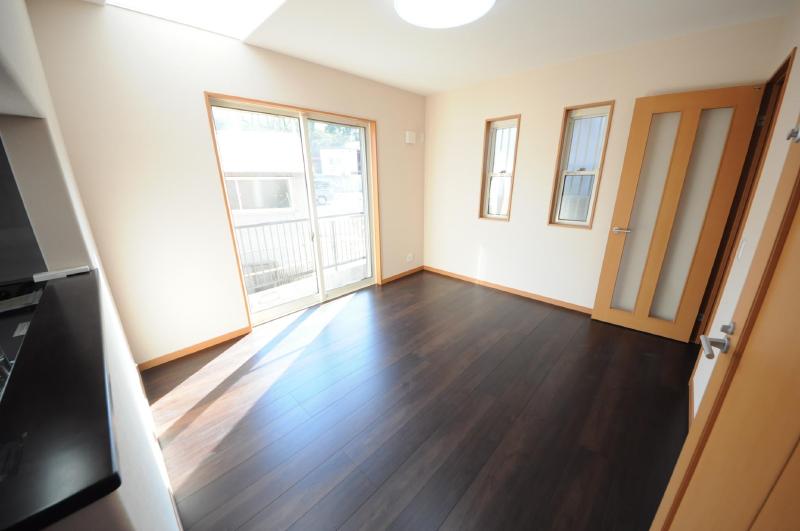
Kitchenキッチン 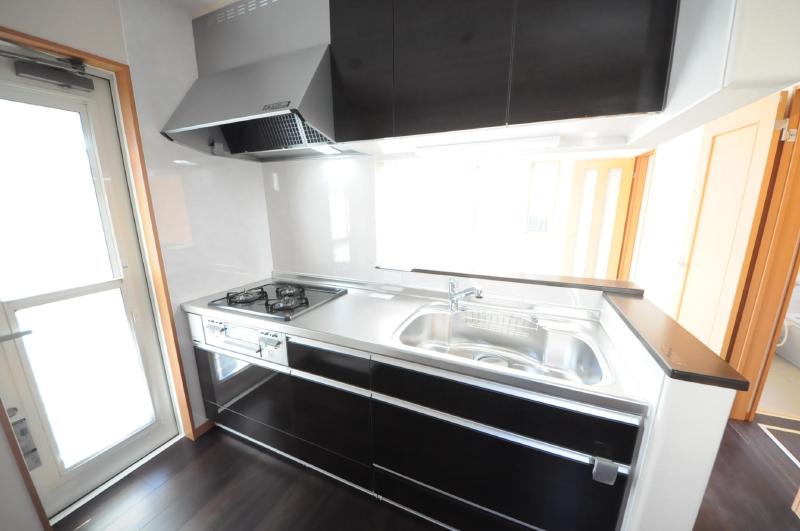
Bathバス 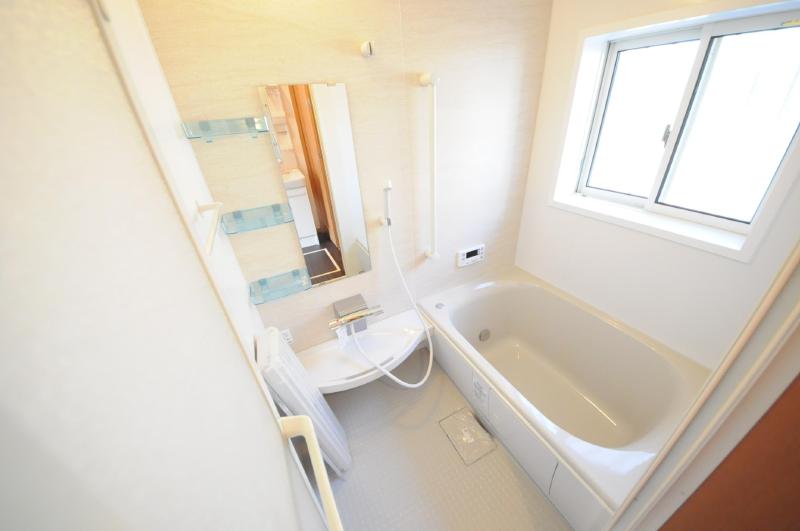
Toiletトイレ 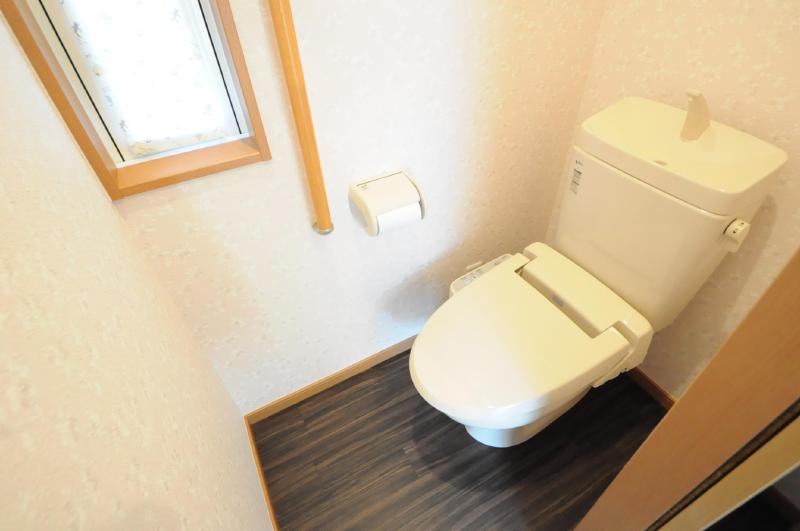
Receipt収納 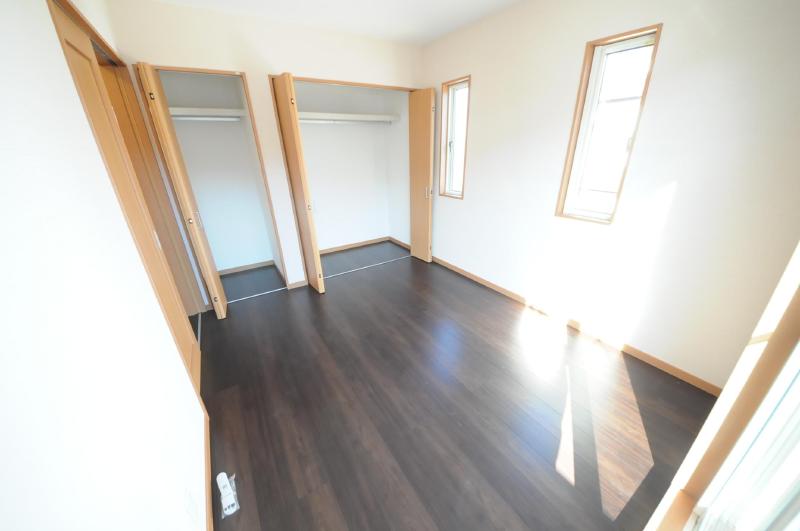
Other room spaceその他部屋・スペース 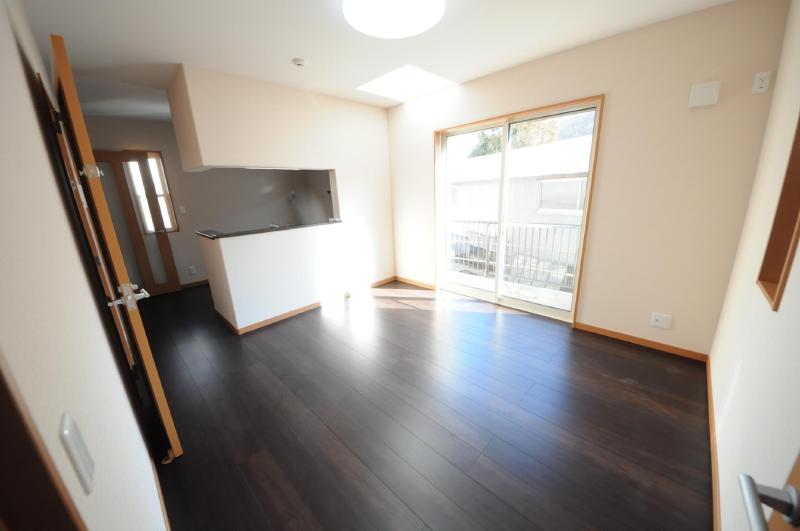
Washroom洗面所 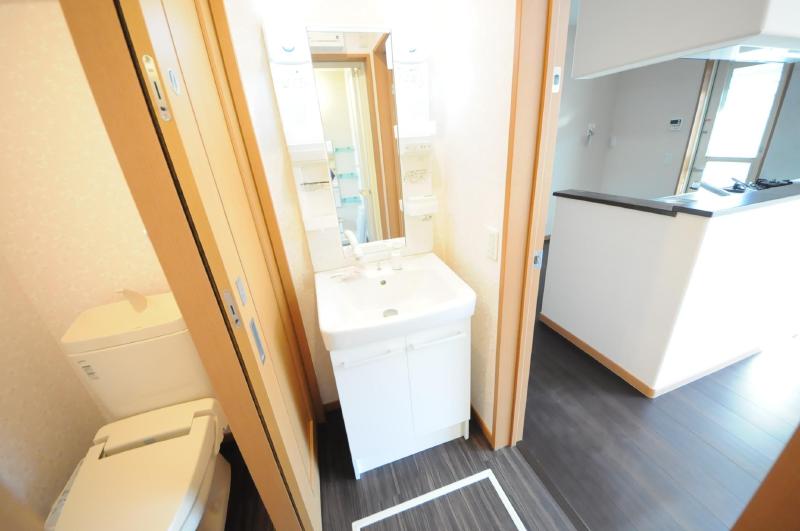
Other Equipmentその他設備 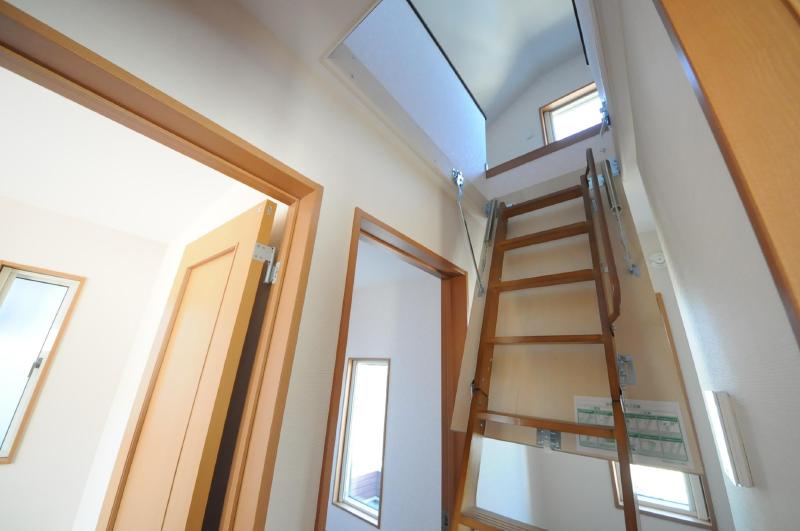 It is housed stairs going up to the loft.
ロフトへ上がる収納階段です。
Entranceエントランス 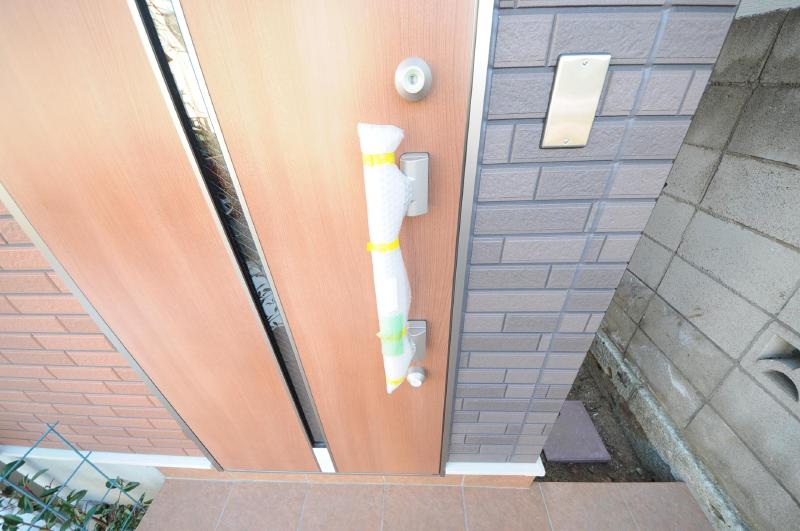
Parking lot駐車場 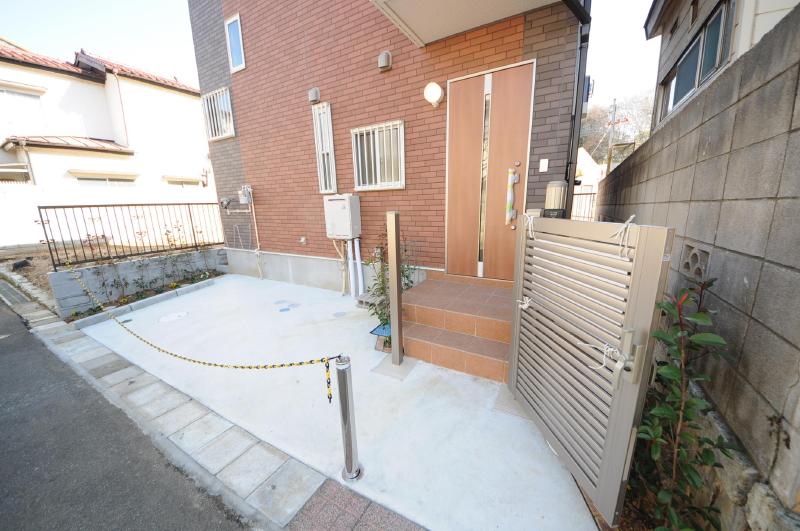
Other common areasその他共有部分 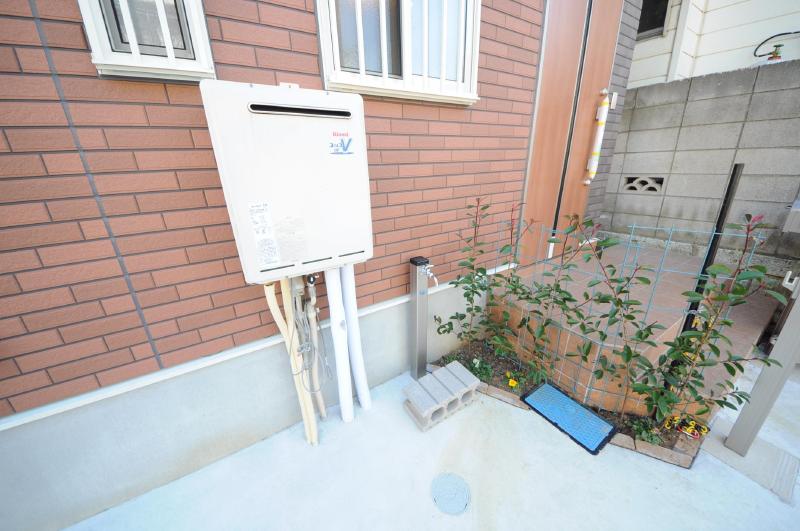
Otherその他 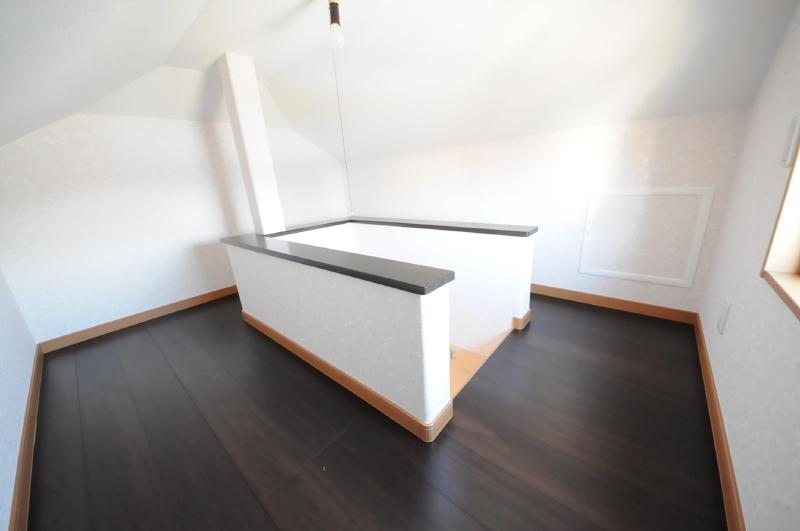 Here is a loft part.
こちらがロフト部分です。
Location
|















