1985August
55,000 yen, 2DK, Second floor / 2-story, 38 sq m
Rentals » Kanto » Chiba Prefecture » Kashiwa
 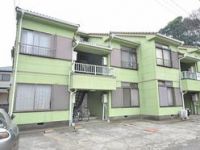
| Railroad-station 沿線・駅 | | JR Joban Line / oak JR常磐線/柏 | Address 住所 | | Kashiwa City, Chiba Prefecture Akebono 5 千葉県柏市あけぼの5 | Walk 徒歩 | | 15 minutes 15分 | Rent 賃料 | | 55,000 yen 5.5万円 | Key money 礼金 | | 55,000 yen 5.5万円 | Security deposit 敷金 | | 55,000 yen 5.5万円 | Floor plan 間取り | | 2DK 2DK | Occupied area 専有面積 | | 38 sq m 38m2 | Direction 向き | | South 南 | Type 種別 | | Apartment アパート | Year Built 築年 | | Built 29 years 築29年 | | Pet breeding Allowed Property. All Western-style. Gasukitchin. Facing south. ペット飼育可物件。オール洋室。ガスキッチン。南向き。 |
| Pet breeding during the security deposit one month increase. ペット飼育時敷金一ヶ月増額。 |
| Bus toilet by, balcony, Gas stove correspondence, Flooring, Shoe box, Facing south, Two-burner stove, Bicycle-parking space, Optical fiber, Immediate Available, top floor, Deposit 1 month, Bike shelter, Room share consultation, On-site trash Storage, Key money one month, Guarantee company Available バストイレ別、バルコニー、ガスコンロ対応、フローリング、シューズボックス、南向き、2口コンロ、駐輪場、光ファイバー、即入居可、最上階、敷金1ヶ月、バイク置場、ルームシェア相談、敷地内ごみ置き場、礼金1ヶ月、保証会社利用可 |
Property name 物件名 | | Rental housing of Kashiwa, Chiba Prefecture Akebono 5 Kashiwa Station [Rental apartment ・ Apartment] information Property Details 千葉県柏市あけぼの5 柏駅の賃貸住宅[賃貸マンション・アパート]情報 物件詳細 | Transportation facilities 交通機関 | | JR Joban Line / Ayumi Kashiwa 15 minutes JR常磐線/柏 歩15分
| Floor plan details 間取り詳細 | | Hiroshi 6 Hiroshi 6 DK6.0 洋6 洋6 DK6.0 | Construction 構造 | | Wooden 木造 | Story 階建 | | Second floor / 2-story 2階/2階建 | Built years 築年月 | | August 1985 1985年8月 | Nonlife insurance 損保 | | The main 要 | Move-in 入居 | | Immediately 即 | Trade aspect 取引態様 | | Mediation 仲介 | Conditions 条件 | | Pets Negotiable ペット相談 | Property code 取り扱い店舗物件コード | | 142290 142290 | Total units 総戸数 | | 6 units 6戸 | Deposit buildup 敷金積み増し | | In the case of pet breeding deposit two months (total) ペット飼育の場合敷金2ヶ月(総額) | Remarks 備考 | | Pet breeding Allowed Property. All Western-style. Gasukitchin. Facing south. ペット飼育可物件。オール洋室。ガスキッチン。南向き。 | Area information 周辺情報 | | 864m to 626m to 612m Welfare Hospital to 147m up to (super) to 305m (convenience store) (elementary school) (hospital) (shopping center) (kindergarten ・ 495m to the nursery) (スーパー)まで305m(コンビニ)まで147m(小学校)まで612m厚生病院(病院)まで626m(ショッピングセンター)まで864m(幼稚園・保育園)まで495m |
Building appearance建物外観 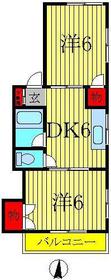
Living and room居室・リビング 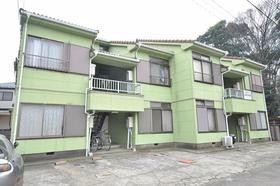
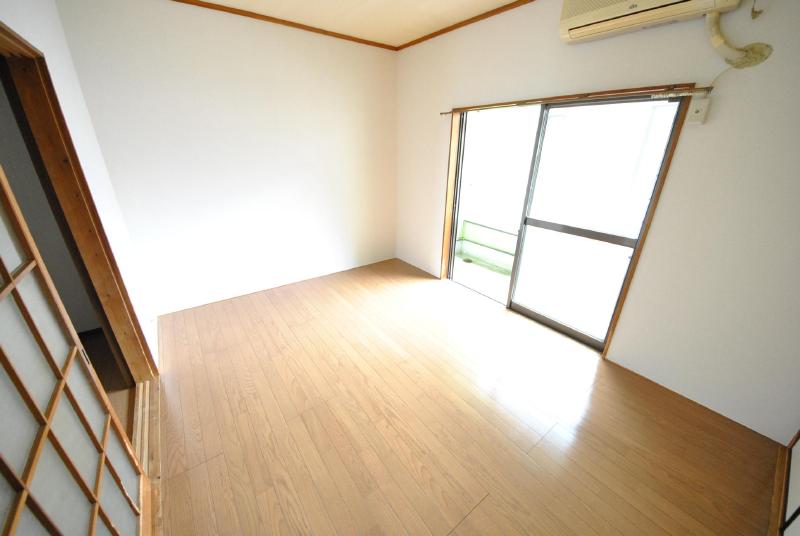
Kitchenキッチン 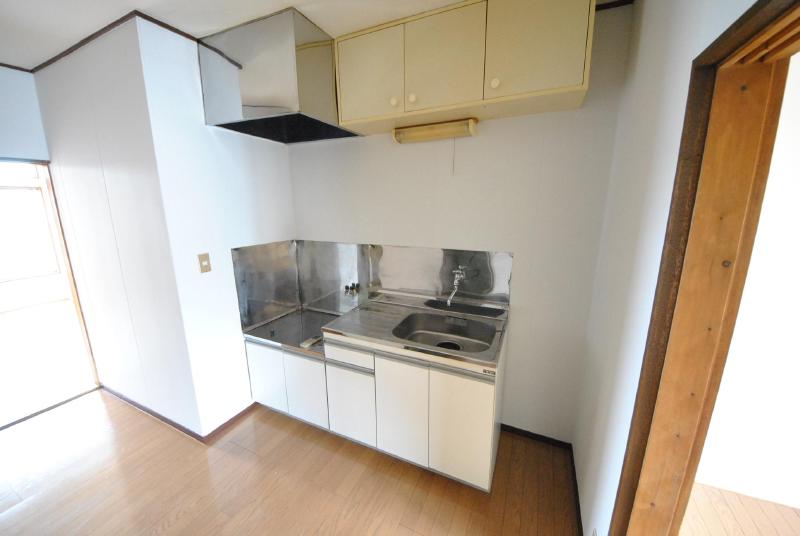
Bathバス 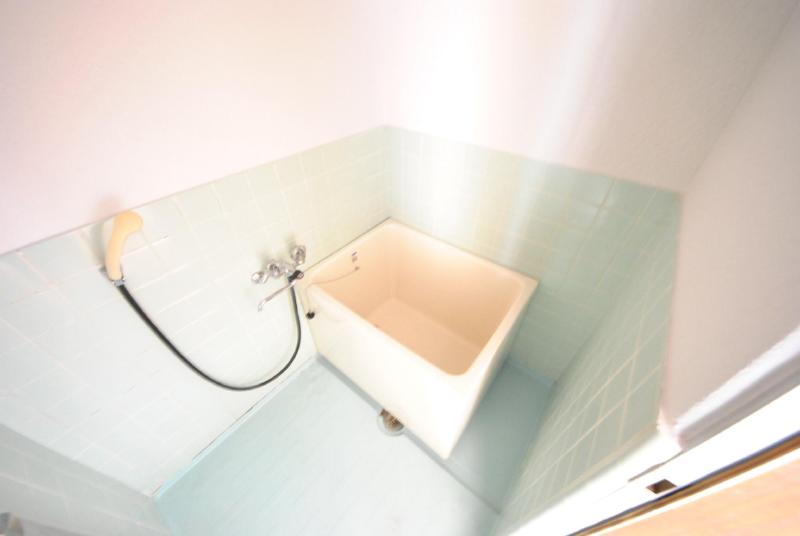
Toiletトイレ 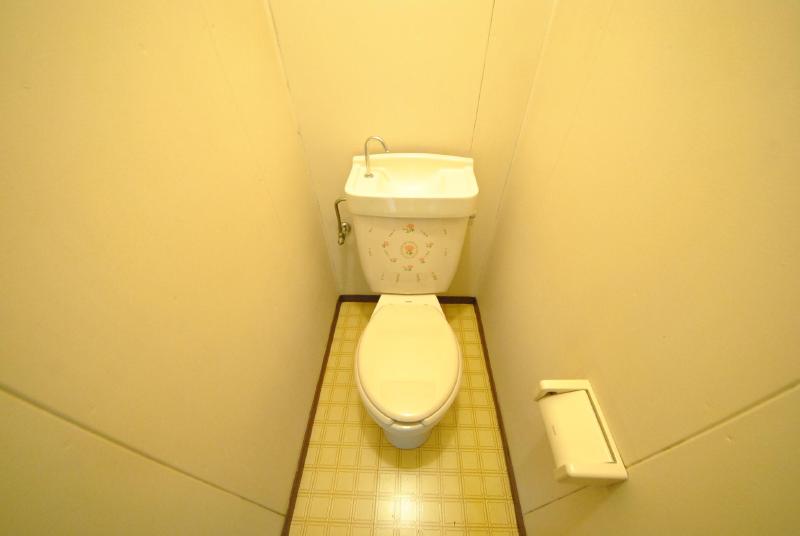
Receipt収納 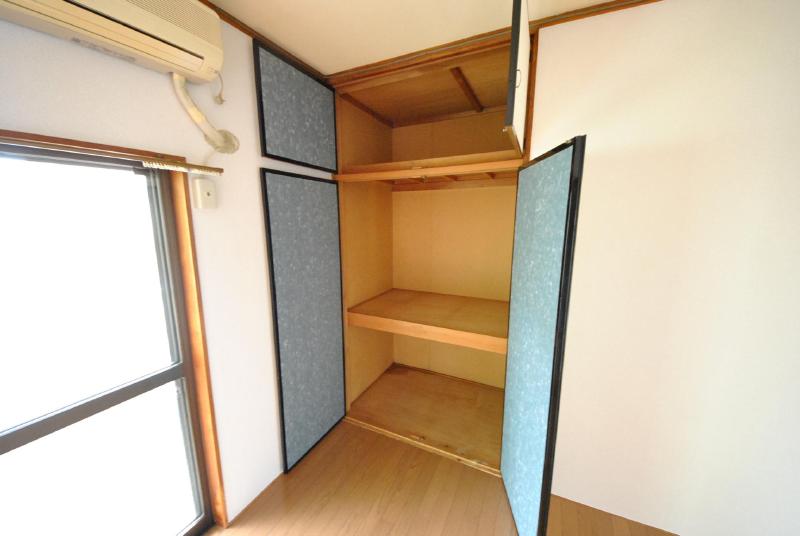
Other room spaceその他部屋・スペース 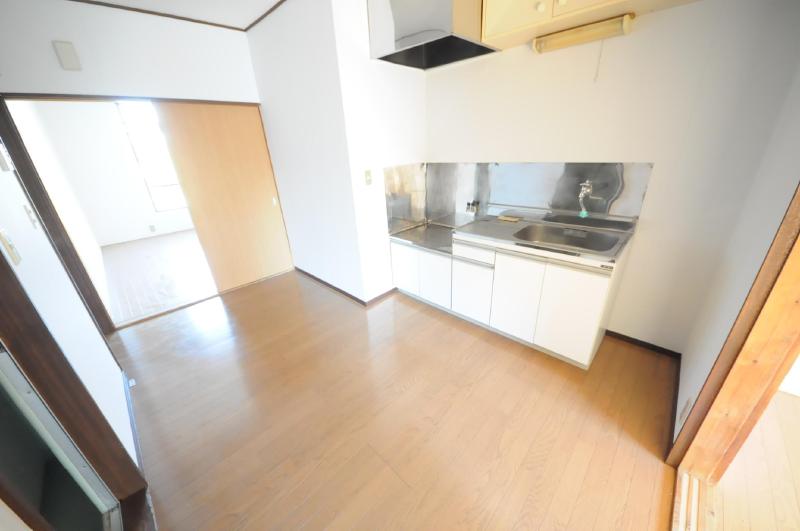
Other Equipmentその他設備 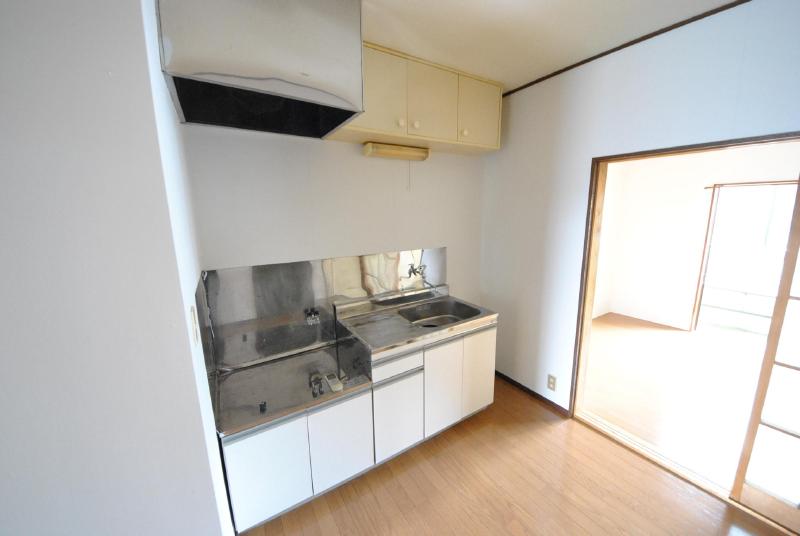
Entrance玄関 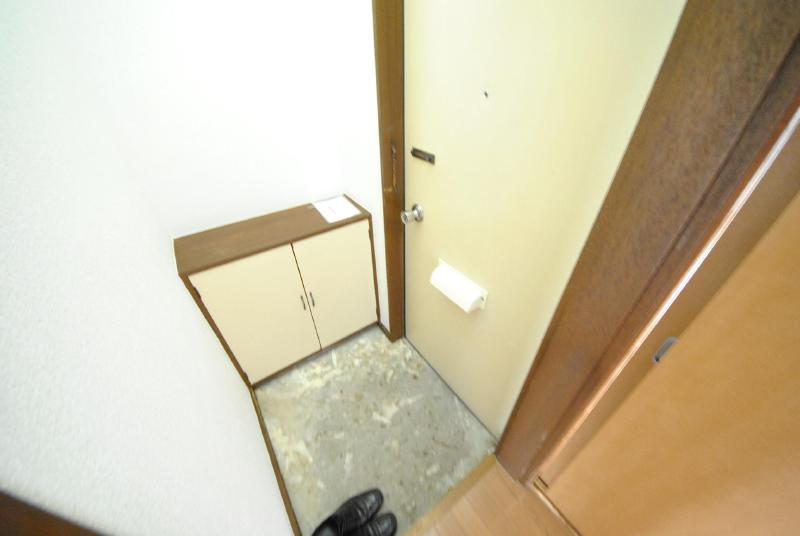
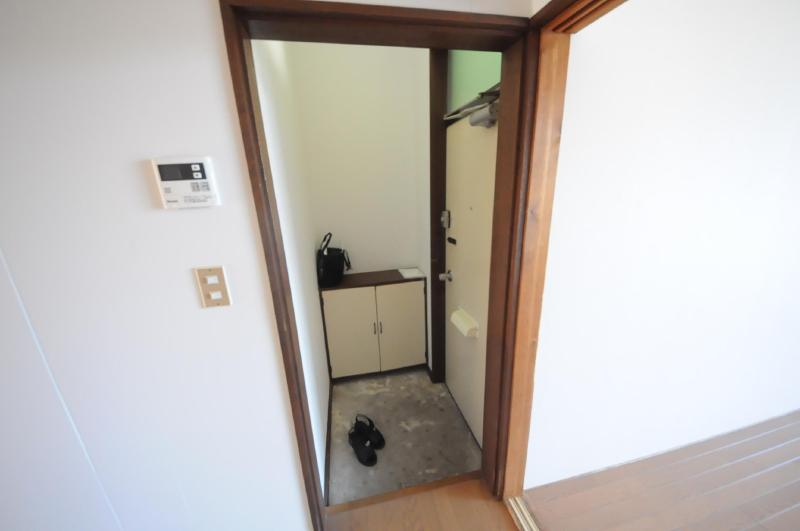
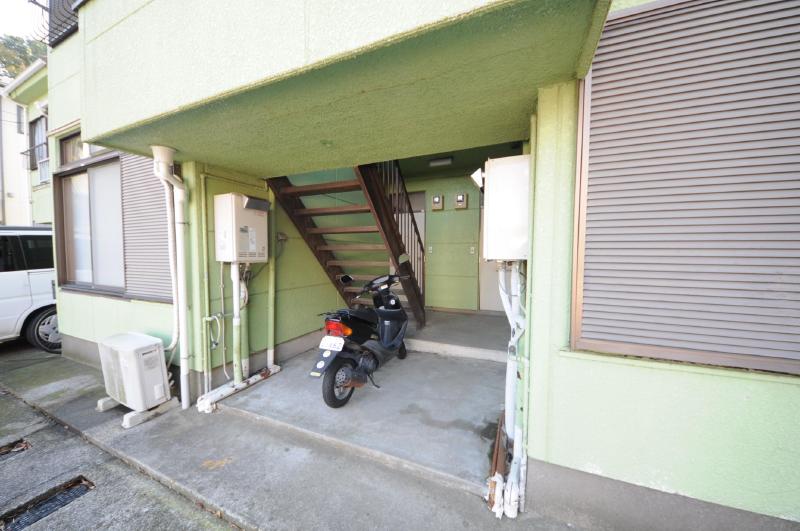
Lobbyロビー 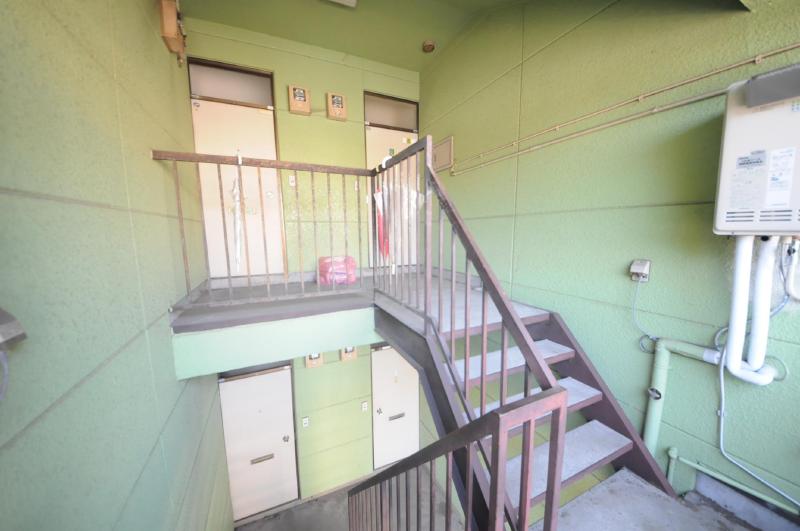
Parking lot駐車場 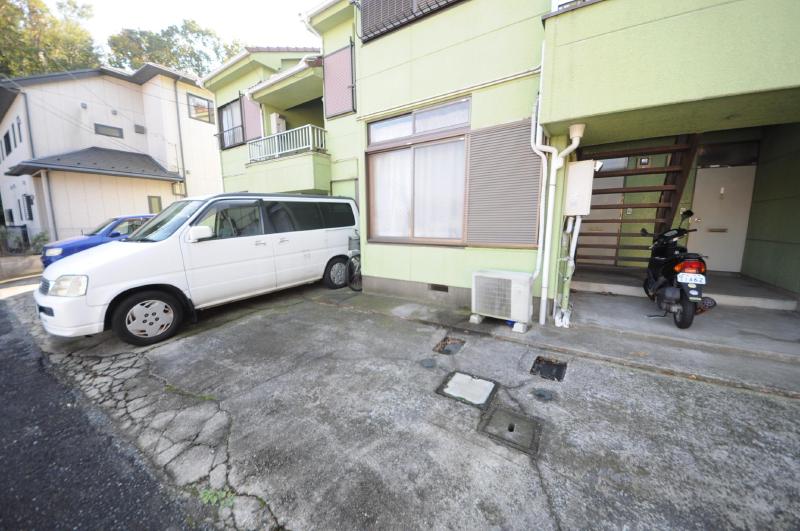
Location
|















