Rentals » Kanto » Chiba Prefecture » Kashiwa
 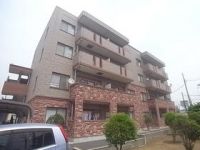
| Railroad-station 沿線・駅 | | JR Joban Line / oak JR常磐線/柏 | Address 住所 | | Kashiwa City, Chiba Prefecture Takada 千葉県柏市高田 | Bus バス | | 10 minutes 10分 | Walk 徒歩 | | 2 min 2分 | Rent 賃料 | | 85,000 yen 8.5万円 | Management expenses 管理費・共益費 | | 3000 yen 3000円 | Floor plan 間取り | | 3LDK 3LDK | Occupied area 専有面積 | | 74.12 sq m 74.12m2 | Direction 向き | | South 南 | Type 種別 | | Mansion マンション | Year Built 築年 | | Built 13 years 築13年 | | It is a floor plan of the layer type. Per day is good on the south-facing. 重層タイプの間取りです。南向きで日当り良好です。 |
| [Recommended point] Tenant screening, Initial cost, please contact us. key money, No renewal fee. 24-hour peace of mind management system. It is a floor plan of the layer type. Per day is good on the south-facing. A quiet residential area. 【おすすめポイント】入居審査、初期費用ご相談ください。礼金、更新料なし。24時間安心管理システム。重層タイプの間取りです。南向きで日当り良好です。閑静な住宅街。 |
| Bus toilet by, balcony, Air conditioning, Gas stove correspondence, closet, Flooring, Indoor laundry location, Facing south, Add-fired function bathroom, Corner dwelling unit, Dressing room, Seperate, Bathroom vanity, Two-burner stove, Bicycle-parking space, CATV, Optical fiber, Outer wall tiling, A quiet residential area, top floor, All room Western-style, Single person consultation, CATV Internet, Two tenants consultation, Bike shelter, Water filter, Good view, Deposit required, Outer wall concrete, Room share consultation, Student Counseling, 3 station more accessible, 3 along the line more accessible, Within a 3-minute bus stop walk, High floor, All room 6 tatami mats or more, propane gas, South balcony, Year Available, Deposit ・ Key money unnecessary, Guarantee company Available, Ventilation good バストイレ別、バルコニー、エアコン、ガスコンロ対応、クロゼット、フローリング、室内洗濯置、南向き、追焚機能浴室、角住戸、脱衣所、洗面所独立、洗面化粧台、2口コンロ、駐輪場、CATV、光ファイバー、外壁タイル張り、閑静な住宅地、最上階、全居室洋室、単身者相談、CATVインターネット、二人入居相談、バイク置場、浄水器、眺望良好、保証金不要、外壁コンクリート、ルームシェア相談、学生相談、3駅以上利用可、3沿線以上利用可、バス停徒歩3分以内、高層階、全居室6畳以上、プロパンガス、南面バルコニー、年内入居可、敷金・礼金不要、保証会社利用可、通風良好 |
Property name 物件名 | | Rental housing of Kashiwa, Chiba Prefecture Takada Kashiwa Station [Rental apartment ・ Apartment] information Property Details 千葉県柏市高田 柏駅の賃貸住宅[賃貸マンション・アパート]情報 物件詳細 | Transportation facilities 交通機関 | | JR Joban Line / Kashiwa bus 10 minutes (bus stop) Ayumi Meilin 2 minutes
Tsukuba Express / Nagareyama Otaka 15-minute drive from the forest station (3.7km)
Tobu Noda Line / Toyoshiki walk 16 minutes JR常磐線/柏 バス10分 (バス停)梅林 歩2分
つくばエクスプレス/流山おおたかの森 駅より車15分(3.7km)
東武野田線/豊四季 歩16分
| Floor plan details 間取り詳細 | | Hiroshi 7.1 Hiroshi 6.1 Hiroshi 6 LDK11.2 洋7.1 洋6.1 洋6 LDK11.2 | Construction 構造 | | Rebar Con 鉄筋コン | Story 階建 | | 4th floor / 4-story 4階/4階建 | Built years 築年月 | | January 2002 2002年1月 | Nonlife insurance 損保 | | The main 要 | Parking lot 駐車場 | | On-site 5400 yen 敷地内5400円 | Move-in 入居 | | '14 Mid May '14年5月中旬 | Trade aspect 取引態様 | | Mediation 仲介 | Conditions 条件 | | Single person Allowed / Two people Available / Children Allowed / Office Unavailable / Room share consultation 単身者可/二人入居可/子供可/事務所利用不可/ルームシェア相談 | Property code 取り扱い店舗物件コード | | 8339 8339 | Total units 総戸数 | | 16 houses 16戸 | Guarantor agency 保証人代行 | | Specified guarantee company Available. 保証会社利用可 指定あり。 | Remarks 備考 | | Tsukuba Express Nagareyama Otaka of Mori Station car 15 minutes 3.7km / 82m to FamilyMart / 301m to Seven-Eleven / key money, No renewal fee. 24-hour peace of mind management system. つくばエクスプレス流山おおたかの森駅車15分3.7km/ファミリーマートまで82m/セブンイレブンまで301m/礼金、更新料なし。24時間安心管理システム。 | Area information 周辺情報 | | FamilyMart 1400m until the forest hospital 1000m Otaka up until the (convenience store) 82m Seven-Eleven (convenience store) 301m Beisia (super) up to 786m Matsumotokiyoshi (drugstore) to (hospital) ファミリーマート(コンビニ)まで82mセブンイレブン(コンビニ)まで301mベイシア(スーパー)まで786mマツモトキヨシ(ドラッグストア)まで1000mおおたかの森病院(病院)まで1400m |
Building appearance建物外観 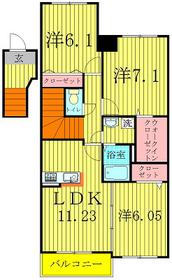
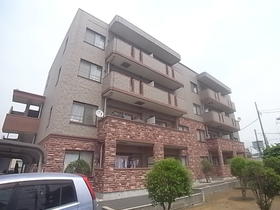
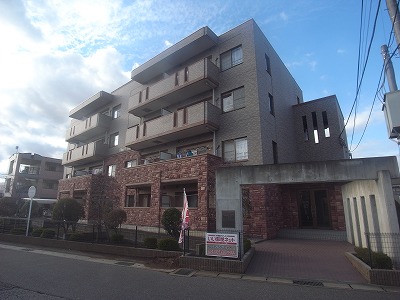
Living and room居室・リビング 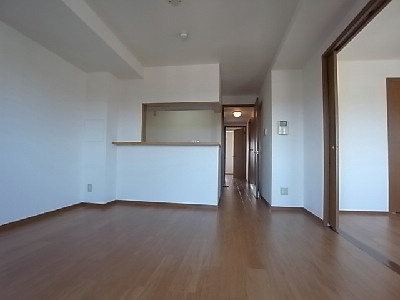 Living
リビング
Kitchenキッチン 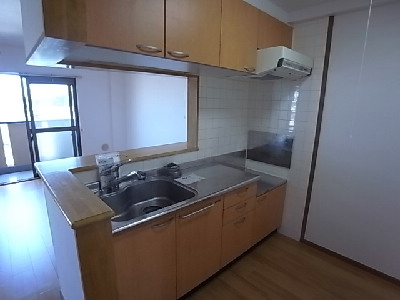 Kitchen
キッチン
Bathバス 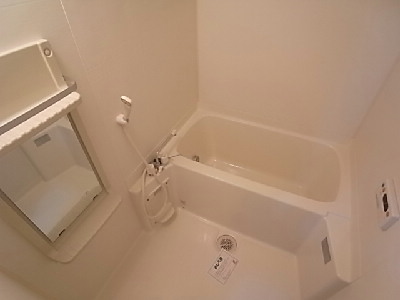 bath
風呂
Receipt収納 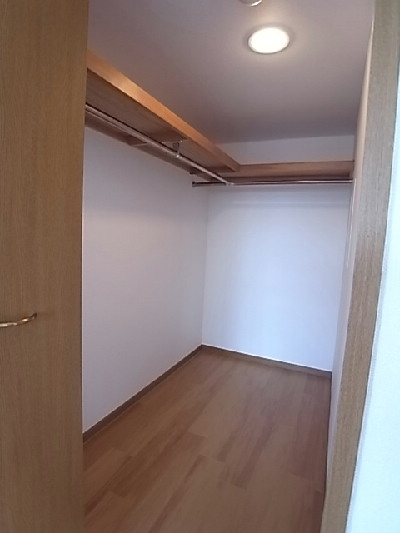
Other room spaceその他部屋・スペース 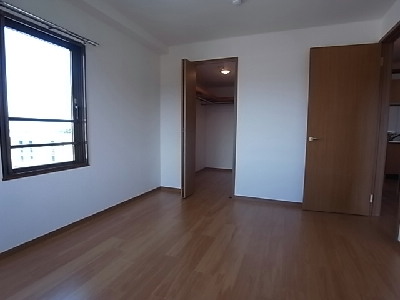 bedroom
ベッドルーム
Washroom洗面所 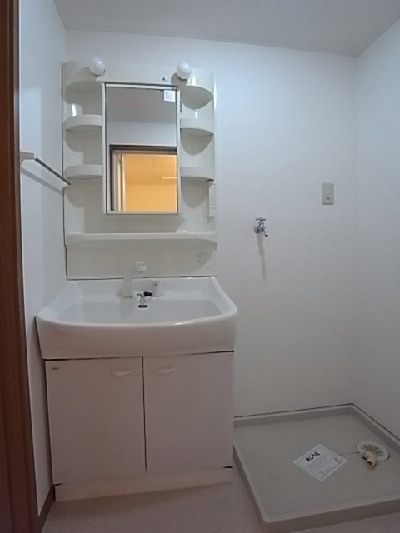
Other Equipmentその他設備 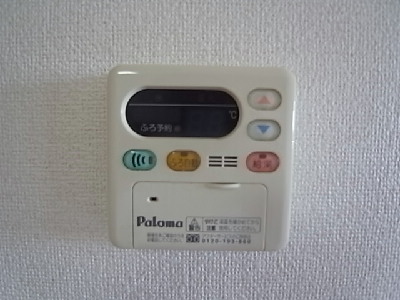
Entrance玄関 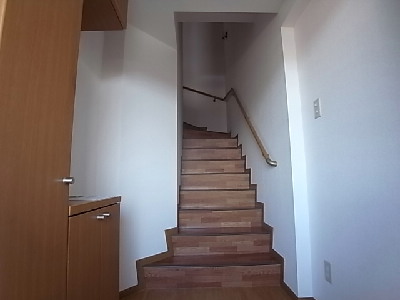 Entrance
玄関
Parking lot駐車場 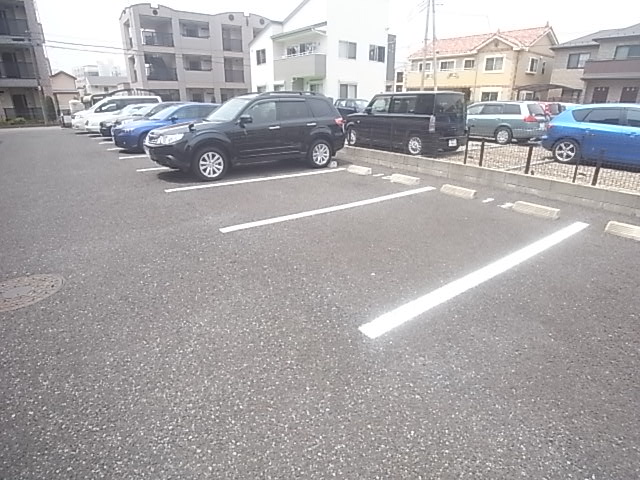
Other common areasその他共有部分 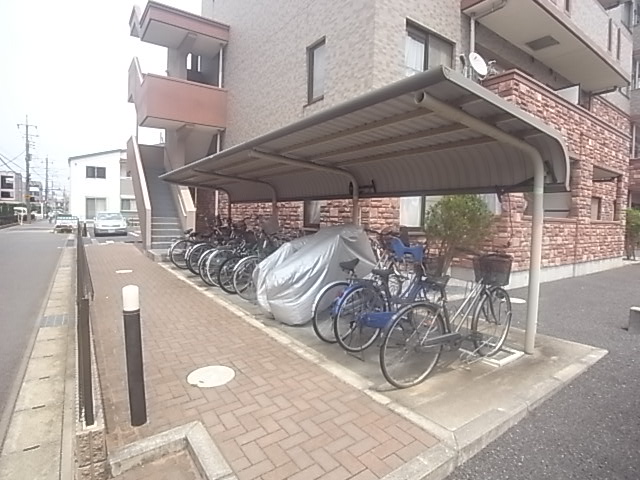
Supermarketスーパー 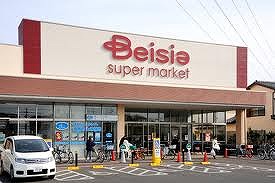 Beisia until the (super) 786m
ベイシア(スーパー)まで786m
Convenience storeコンビニ 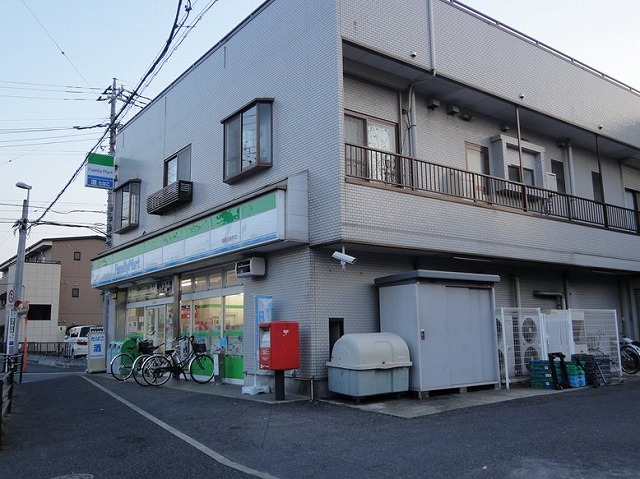 82m to Family Mart (convenience store)
ファミリーマート(コンビニ)まで82m
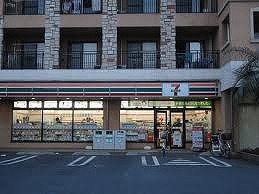 301m to Seven-Eleven (convenience store)
セブンイレブン(コンビニ)まで301m
Dorakkusutoaドラックストア 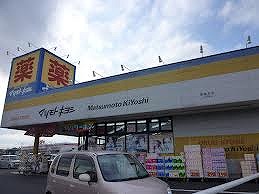 Matsumotokiyoshi 1000m until the (drugstore)
マツモトキヨシ(ドラッグストア)まで1000m
Hospital病院 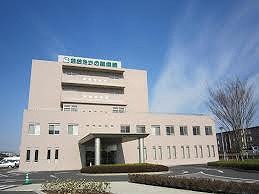 1400m to Otaka Forest Hospital (Hospital)
おおたかの森病院(病院)まで1400m
Location
|



















