Rentals » Kanto » Chiba Prefecture » Kashiwa
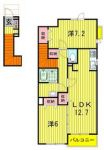 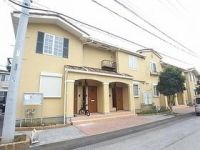
| Railroad-station 沿線・駅 | | JR Joban Line / oak JR常磐線/柏 | Address 住所 | | Kashiwa City, Chiba Prefecture Oi 千葉県柏市大井 | Bus バス | | 11 minutes 11分 | Walk 徒歩 | | 8 minutes 8分 | Rent 賃料 | | 65,000 yen 6.5万円 | Management expenses 管理費・共益費 | | 3000 yen 3000円 | Floor plan 間取り | | 2LDK 2LDK | Occupied area 専有面積 | | 63.86 sq m 63.86m2 | Direction 向き | | South 南 | Type 種別 | | Apartment アパート | Year Built 築年 | | Built six years 築6年 | | Guarantee company use the first time guarantee fee of 10,000 yen ・ Monthly total rent 2.5%. 保証会社利用時初回保証料1万円・月々総賃料の2.5%。 |
| Spring of rent reductions festival held in. 10% off from the net posted rents until 2014 the end of October as long as your contract of this month. 春の賃料減額祭り開催中。今月中のご契約に限り2014年10月末までネット掲載賃料から10%オフ。 |
| Bus toilet by, balcony, Air conditioning, Gas stove correspondence, closet, Flooring, Washbasin with shower, TV interphone, Bathroom Dryer, Indoor laundry location, Yang per good, Shoe box, Facing south, Add-fired function bathroom, Corner dwelling unit, Warm water washing toilet seat, Dressing room, Seperate, Bathroom vanity, Two-burner stove, Bicycle-parking space, Optical fiber, Immediate Available, A quiet residential area, Two-sided lighting, top floor, Stand-alone kitchen, All room storage, All room Western-style, Sorting, Guarantor unnecessary, Single person consultation, Two tenants consultation, Bike shelter, 24-hour emergency call system, All living room flooring, Entrance hall, 2 wayside Available, Window in the kitchen, Interior renovation completed, Water filter, Leafy residential area, Good view, Deposit required, 2 × 4 construction method, 24-hour ventilation system, Room share consultation, Student Counseling, Entrance porch, 3 station more accessible, LDK12 tatami mats or more, All room 6 tatami mats or more, propane gas, Door to the washroom, South balcony, BS, Deposit ・ Key money unnecessary, Guarantee company Available, Ventilation good バストイレ別、バルコニー、エアコン、ガスコンロ対応、クロゼット、フローリング、シャワー付洗面台、TVインターホン、浴室乾燥機、室内洗濯置、陽当り良好、シューズボックス、南向き、追焚機能浴室、角住戸、温水洗浄便座、脱衣所、洗面所独立、洗面化粧台、2口コンロ、駐輪場、光ファイバー、即入居可、閑静な住宅地、2面採光、最上階、独立型キッチン、全居室収納、全居室洋室、振分、保証人不要、単身者相談、二人入居相談、バイク置場、24時間緊急通報システム、全居室フローリング、玄関ホール、2沿線利用可、キッチンに窓、内装リフォーム済、浄水器、緑豊かな住宅地、眺望良好、保証金不要、2×4工法、24時間換気システム、ルームシェア相談、学生相談、玄関ポーチ、3駅以上利用可、LDK12畳以上、全居室6畳以上、プロパンガス、洗面所にドア、南面バルコニー、BS、敷金・礼金不要、保証会社利用可、通風良好 |
Property name 物件名 | | Rental housing of Kashiwa, Chiba Prefecture Oi Kashiwa Station [Rental apartment ・ Apartment] information Property Details 千葉県柏市大井 柏駅の賃貸住宅[賃貸マンション・アパート]情報 物件詳細 | Transportation facilities 交通機関 | | JR Joban Line / Kashiwa bus 11 minutes (bus stop) Ayumi Oi 8 minutes
JR Joban Line / Abiko 15-minute drive from the Railway Station (6.4km)
JR Joban Line / Minamikashiwa 29-minute drive from the Railway Station (6.5km) JR常磐線/柏 バス11分 (バス停)大井 歩8分
JR常磐線/我孫子 駅より車15分(6.4km)
JR常磐線/南柏 駅より車29分(6.5km)
| Floor plan details 間取り詳細 | | Hiroshi 7.2 Hiroshi 6 LDK12.7 洋7.2 洋6 LDK12.7 | Construction 構造 | | Wooden 木造 | Story 階建 | | Second floor / 2-story 2階/2階建 | Built years 築年月 | | March 2009 2009年3月 | Nonlife insurance 損保 | | The main 要 | Parking lot 駐車場 | | On-site 4320 yen 敷地内4320円 | Move-in 入居 | | Immediately 即 | Trade aspect 取引態様 | | Mediation 仲介 | Conditions 条件 | | Single person Allowed / Two people Available / Children Allowed / Office Unavailable / Room share consultation 単身者可/二人入居可/子供可/事務所利用不可/ルームシェア相談 | Property code 取り扱い店舗物件コード | | s-005597 s-005597 | Total units 総戸数 | | 8 units 8戸 | Guarantor agency 保証人代行 | | Guarantee company Available first guarantee fee of 10,000 yen ・ Monthly total rent 2.5%. 保証会社利用可 初回保証料1万円・月々総賃料の2.5%。 | Remarks 備考 | | JR Joban Line Abiko Station car 15 minutes 6.4km / Hope Three F Oi shop / Hope FamilyMart Shonan Otsugaoka shop / Renewal fee ・ No renewal fee. 24 hours safety management system. JR常磐線我孫子駅車15分6.4km/スリーエフ大井店望む/ファミリーマート沼南大津ケ丘店望む/更新料・更新手数料なし。24時間安全管理システム。 | Area information 周辺情報 | | Three F Oi store (convenience store) up to 650m FamilyMart Shonan Otsugaoka store (convenience store) to 850m Big ・ Agent Otsugaoka store (supermarket) to 1400m Maruya Shonan store (supermarket) to 1400m Werushia Shonan shop 1200m until (drugstore) to 1400m Inageya (super) スリーエフ大井店(コンビニ)まで650mファミリーマート沼南大津ケ丘店(コンビニ)まで850mビッグ・エー大津ケ丘店(スーパー)まで1400mマルヤ沼南店(スーパー)まで1400mウェルシア沼南店(ドラッグストア)まで1400mいなげや(スーパー)まで1200m |
Building appearance建物外観 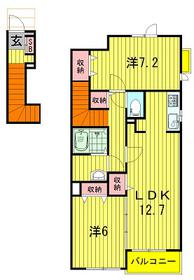
Living and room居室・リビング 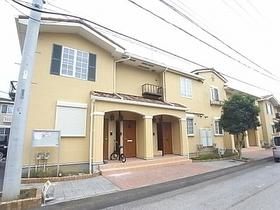
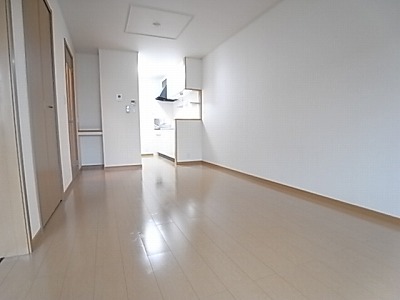 Spacious living room.
広々リビング。
Kitchenキッチン 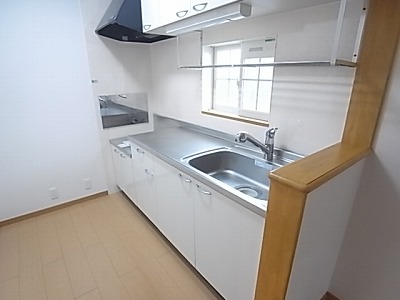 Gas stove 2 burners installed Allowed ・ With water purifier built-in shower.
ガスコンロ2口設置可・浄水器内蔵型シャワー付き。
Bathバス 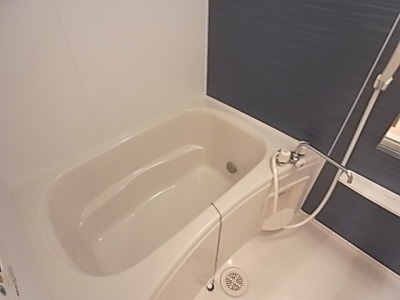 Reheating function ・ Bathroom dryer with bus
追い焚き機能・浴室乾燥機付きバス
Toiletトイレ 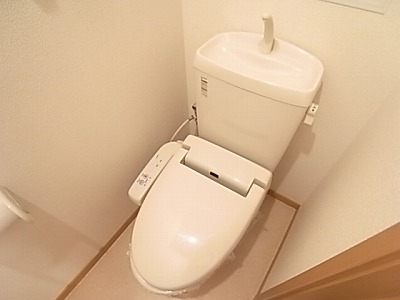 Bidet
ウォシュレット
Other room spaceその他部屋・スペース 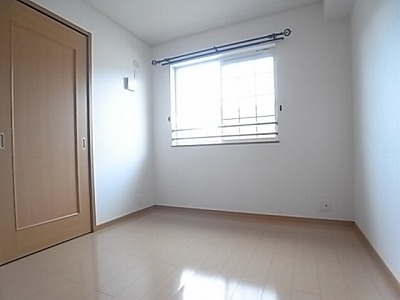 Living next to the Western-style.
リビング横の洋室。
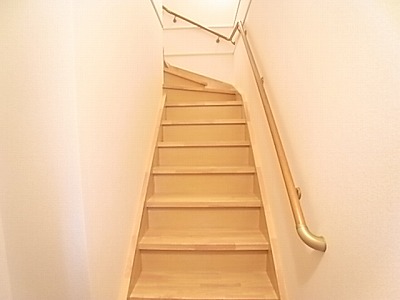 Stairs from the first floor entrance.
1階玄関からの階段。
Washroom洗面所 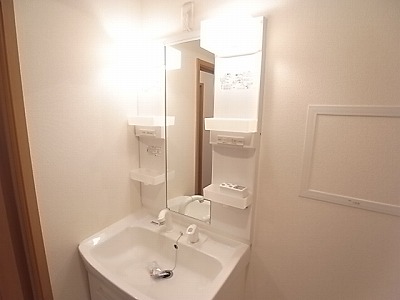 Shampoo dresser
シャンプードレッサー
Balconyバルコニー 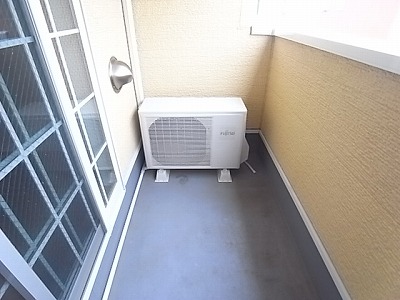 Veranda
ベランダ
Entrance玄関 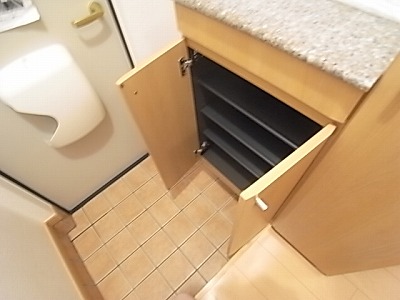 Shoebox there.
靴箱有り。
Parking lot駐車場 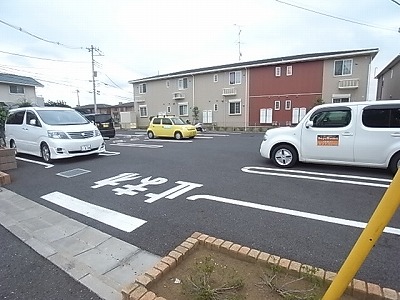 Parking available on site
敷地内駐車場あり
Supermarketスーパー 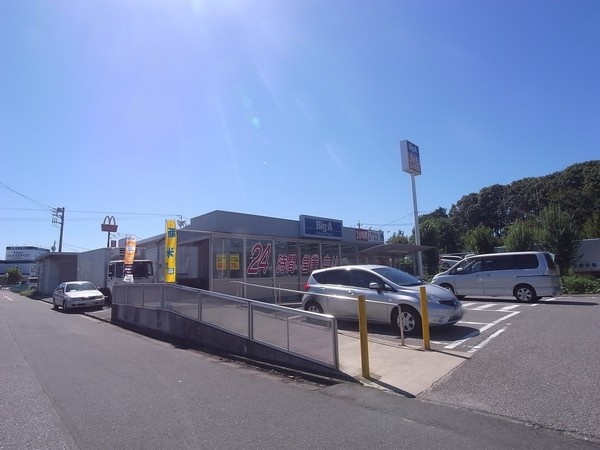 big ・ 1400m to Agent Otsugaoka store (Super)
ビッグ・エー大津ケ丘店(スーパー)まで1400m
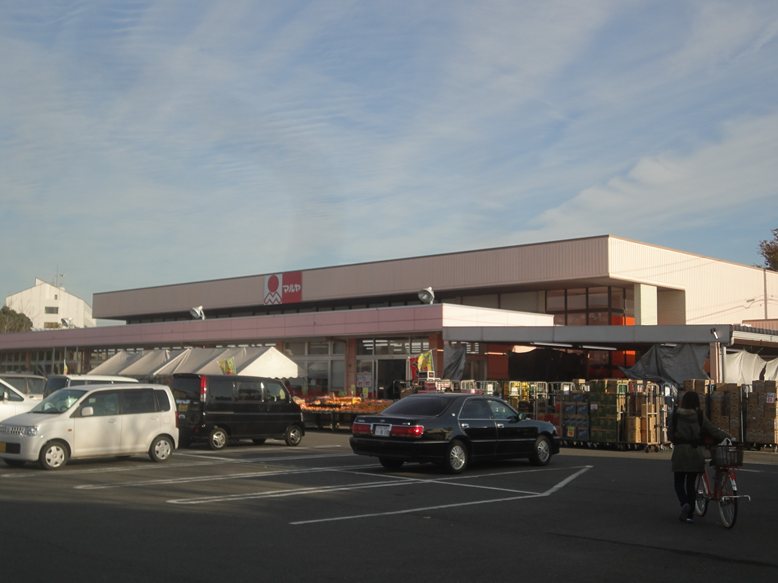 Maruya Shonan store up to (super) 1400m
マルヤ沼南店(スーパー)まで1400m
Convenience storeコンビニ 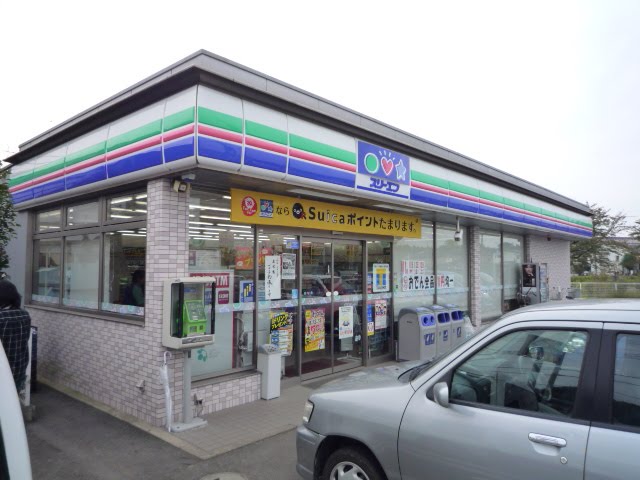 Three F Oi store up (convenience store) 650m
スリーエフ大井店(コンビニ)まで650m
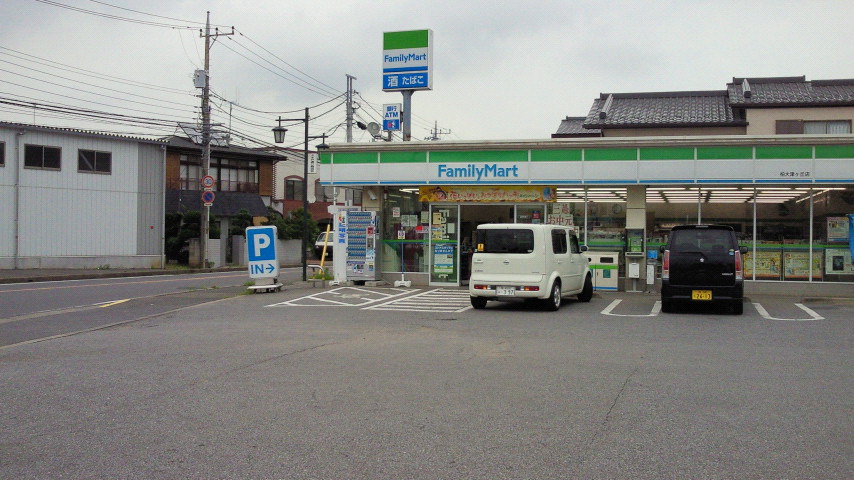 FamilyMart Shonan Otsugaoka store up (convenience store) 850m
ファミリーマート沼南大津ケ丘店(コンビニ)まで850m
Dorakkusutoaドラックストア 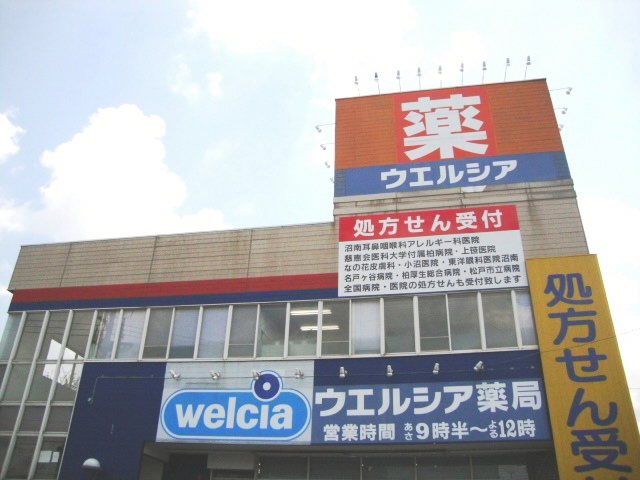 Werushia Shonan shop 1400m until (drugstore)
ウェルシア沼南店(ドラッグストア)まで1400m
Otherその他 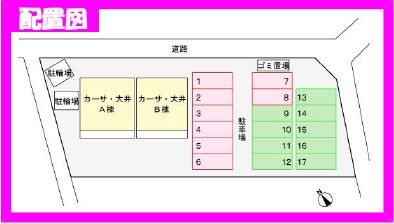 Building layout plan
建物配置図
Location
|



















