Rentals » Kanto » Chiba Prefecture » Kashiwa
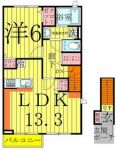 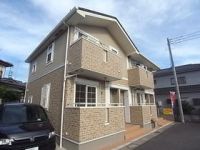
| Railroad-station 沿線・駅 | | JR Joban Line / oak JR常磐線/柏 | Address 住所 | | Kashiwa City, Chiba Prefecture Akane-cho 千葉県柏市あかね町 | Bus バス | | 14 minutes 14分 | Walk 徒歩 | | 4 minutes 4分 | Rent 賃料 | | 71,000 yen 7.1万円 | Management expenses 管理費・共益費 | | 2500 yen 2500円 | Floor plan 間取り | | 1LDK 1LDK | Occupied area 専有面積 | | 52.46 sq m 52.46m2 | Direction 向き | | Southwest 南西 | Type 種別 | | Apartment アパート | Year Built 築年 | | Built five years 築5年 | | Renewal fee ・ No renewal fee. With Washlet. 更新料・更新手数料なし。ウォシュレット付き。 |
| In deposit key money zero zero initial cost cheaper! Safe from the living because it is the leading management company! Spread of Western-style! Built shallow so fully equipped! Beautiful and stylish appearance! 敷金礼金ゼロゼロで初期費用安め!大手管理会社なので住んでからも安心!広めの洋室!築浅なので設備充実!綺麗でお洒落な外観です! |
| Bus toilet by, balcony, Air conditioning, Gas stove correspondence, closet, Flooring, Washbasin with shower, TV interphone, Bathroom Dryer, Indoor laundry location, Yang per good, Shoe box, Add-fired function bathroom, Warm water washing toilet seat, Dressing room, Seperate, Bathroom vanity, Two-burner stove, Bicycle-parking space, Immediate Available, A quiet residential area, top floor, Face-to-face kitchen, With lighting, Guarantor unnecessary, Single person consultation, Two tenants consultation, Bike shelter, 24-hour emergency call system, All living room flooring, Net private line, Water filter, Underfloor Storage, Deposit required, 1 floor 2 dwelling unit, The window in the bathroom, 2 × 4 construction method, 24-hour ventilation system, Room share consultation, Student Counseling, Entrance porch, 3 station more accessible, 3 along the line more accessible, Built within five years, Southwestward, LDK12 tatami mats or more, propane gas, Door to the washroom, South balcony, shutter, BS, Deposit ・ Key money unnecessary, Guarantee company Available, Ventilation good バストイレ別、バルコニー、エアコン、ガスコンロ対応、クロゼット、フローリング、シャワー付洗面台、TVインターホン、浴室乾燥機、室内洗濯置、陽当り良好、シューズボックス、追焚機能浴室、温水洗浄便座、脱衣所、洗面所独立、洗面化粧台、2口コンロ、駐輪場、即入居可、閑静な住宅地、最上階、対面式キッチン、照明付、保証人不要、単身者相談、二人入居相談、バイク置場、24時間緊急通報システム、全居室フローリング、ネット専用回線、浄水器、床下収納、保証金不要、1フロア2住戸、浴室に窓、2×4工法、24時間換気システム、ルームシェア相談、学生相談、玄関ポーチ、3駅以上利用可、3沿線以上利用可、築5年以内、南西向き、LDK12畳以上、プロパンガス、洗面所にドア、南面バルコニー、シャッター、BS、敷金・礼金不要、保証会社利用可、通風良好 |
Property name 物件名 | | Rental housing of Kashiwa, Chiba Prefecture Akane-cho, Kashiwa Station [Rental apartment ・ Apartment] information Property Details 千葉県柏市あかね町 柏駅の賃貸住宅[賃貸マンション・アパート]情報 物件詳細 | Transportation facilities 交通機関 | | JR Joban Line / Kashiwa bus 14 minutes (bus stop) Kikkodai entrance walk 4 minutes
Tobu Noda Line / Shinkashiwa 10-minute drive from the Railway Station (2.2km)
JR Joban Line / Minamikashiwa car 13 minutes from the train station (3.3km) JR常磐線/柏 バス14分 (バス停)亀甲台入口 歩4分
東武野田線/新柏 駅より車10分(2.2km)
JR常磐線/南柏 駅より車13分(3.3km)
| Floor plan details 間取り詳細 | | Hiroshi 6 LDK13.3 洋6 LDK13.3 | Construction 構造 | | Wooden 木造 | Story 階建 | | Second floor / 2-story 2階/2階建 | Built years 築年月 | | January 2010 2010年1月 | Nonlife insurance 損保 | | The main 要 | Parking lot 駐車場 | | On-site 6480 yen 敷地内6480円 | Move-in 入居 | | Immediately 即 | Trade aspect 取引態様 | | Mediation 仲介 | Conditions 条件 | | Single person Allowed / Two people Available / Children Allowed / Office Unavailable / Room share consultation 単身者可/二人入居可/子供可/事務所利用不可/ルームシェア相談 | Property code 取り扱い店舗物件コード | | 10400 10400 | Total units 総戸数 | | 4 units 4戸 | Intermediate fee 仲介手数料 | | 1.08 months 1.08ヶ月 | Guarantor agency 保証人代行 | | Guarantee company Available first guarantee fee of 10,000 yen ・ Monthly total rent 2.5% There in the deposit one month guarantee people with plan. 保証会社利用可 初回保証料1万円・月々総賃料の2.5% 敷金1ヵ月で保証人付きプランも有り。 | Remarks 備考 | | Tobu Noda Line Shinkashiwa Station car 10 minutes 2.2km / 284m to Seven-Eleven / 452m to Lawson / With shutter shutters. With water purifier. 24 hours safety management system. 東武野田線新柏駅車10分2.2km/セブンイレブンまで284m/ローソンまで452m/シャッター雨戸付き。浄水器付き。24時間安全管理システム。 | Area information 周辺情報 | | Seven-Eleven 584m to 598m Meitoketani hospital to up to 452m hood off stocker up (convenience store) up to 284m Lawson (convenience store) (super) 604m York Mart (super) up to 813m Uerushia (drugstore) (hospital) セブンイレブン(コンビニ)まで284mローソン(コンビニ)まで452mフードオフストッカー(スーパー)まで604mヨークマート(スーパー)まで813mウエルシア(ドラッグストア)まで598m名戸ヶ谷病院(病院)まで584m |
Building appearance建物外観 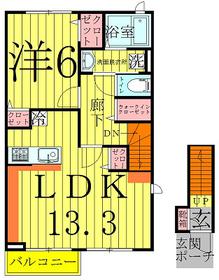
Living and room居室・リビング 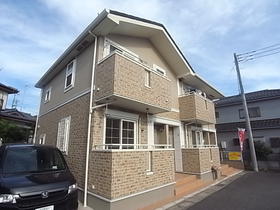
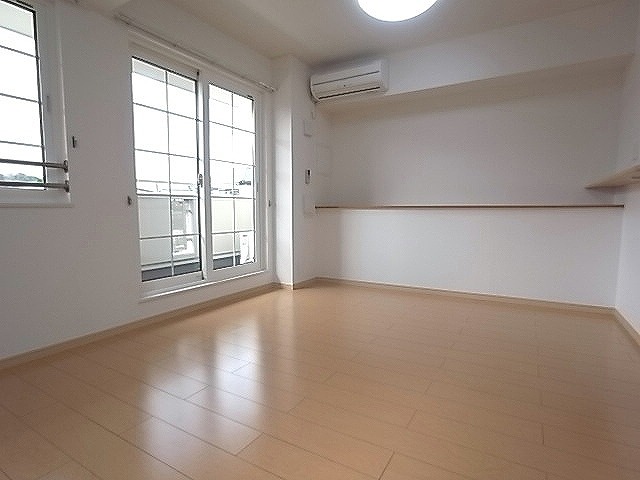 Living
リビング
Kitchenキッチン 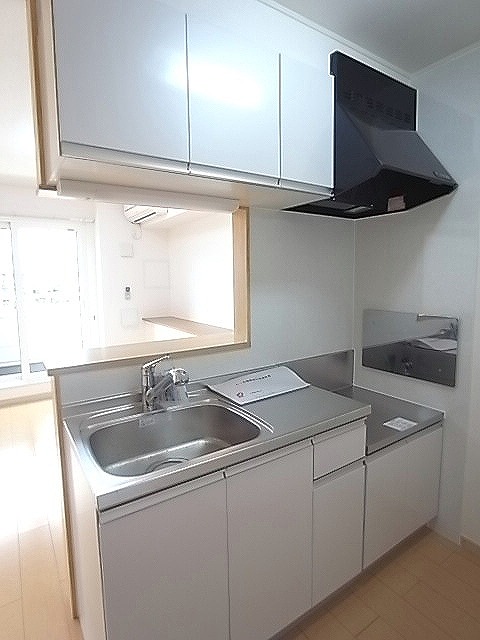 Kitchen
キッチン
Bathバス 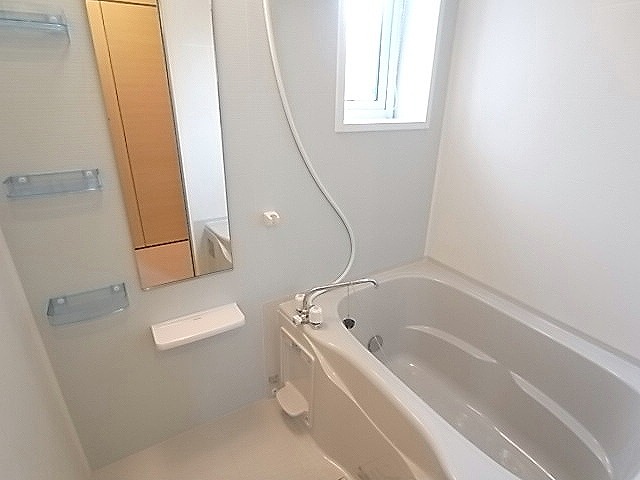 bath
風呂
Toiletトイレ 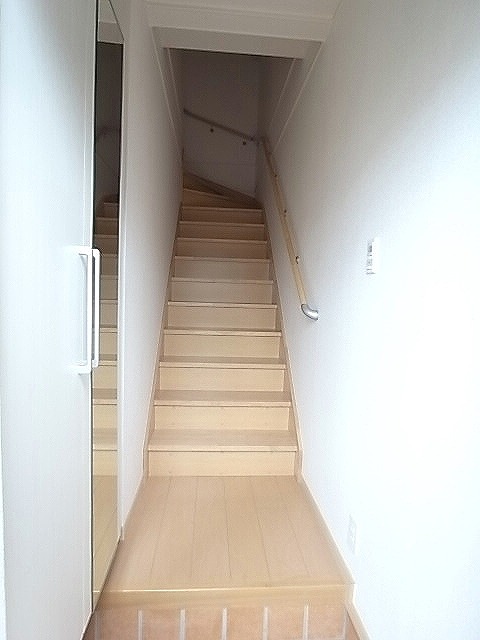
Other room spaceその他部屋・スペース 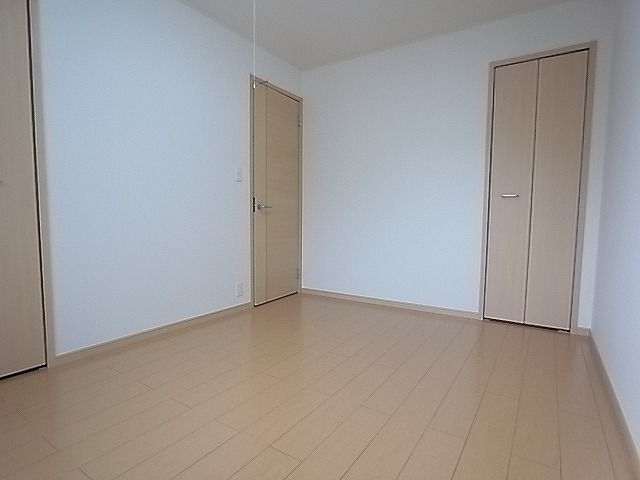 bedroom
ベッドルーム
Washroom洗面所 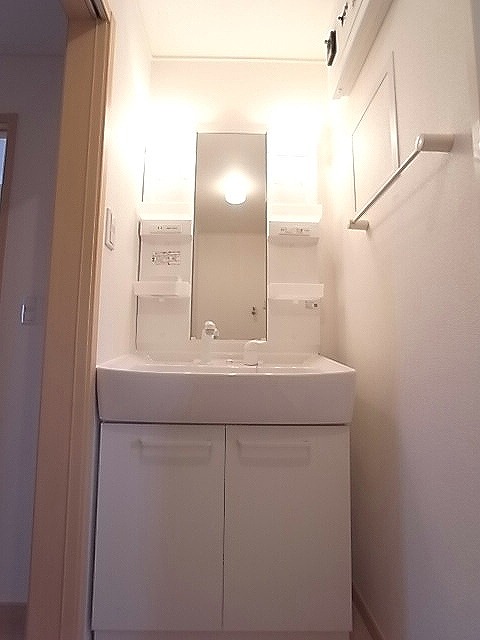
Securityセキュリティ 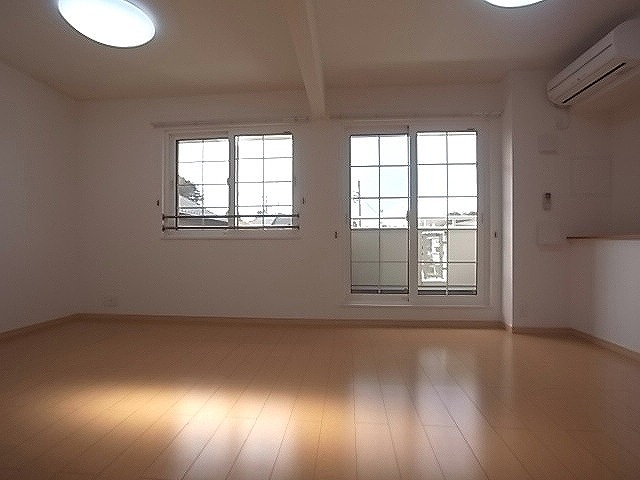
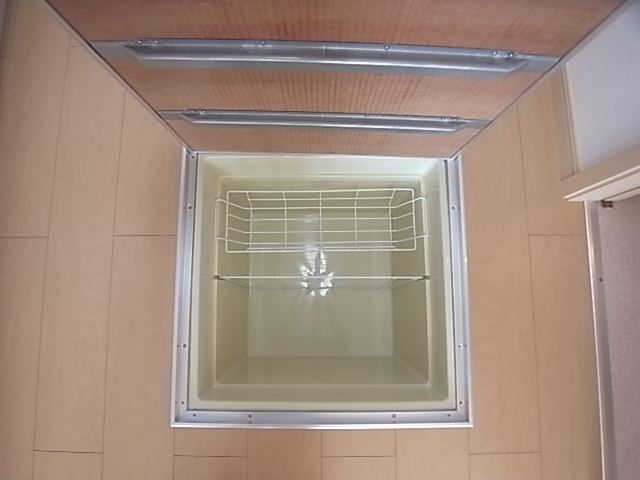
Entrance玄関 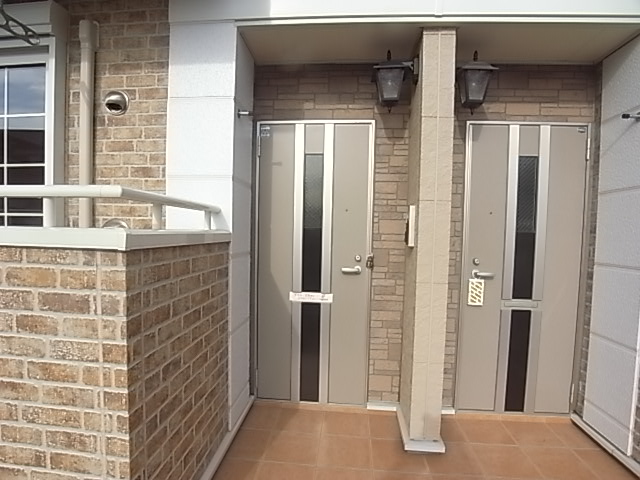
Other common areasその他共有部分 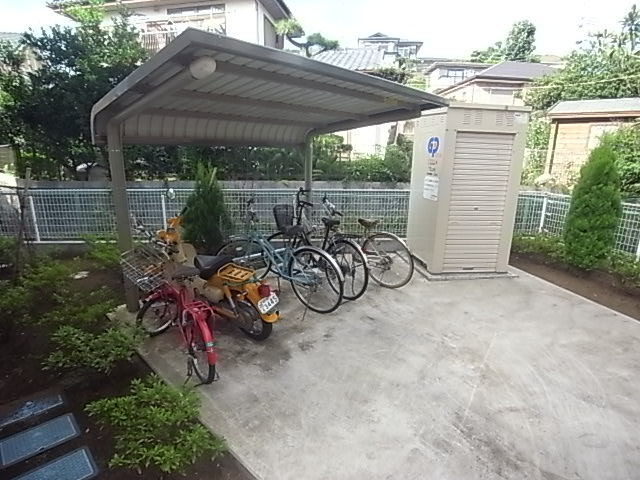
Supermarketスーパー 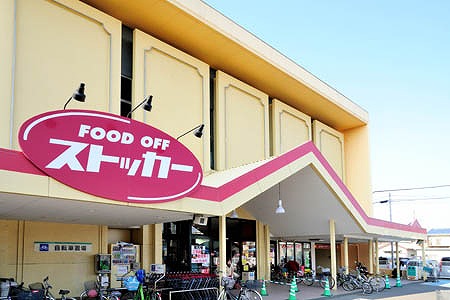 Food off until the stocker (super) 604m
フードオフストッカー(スーパー)まで604m
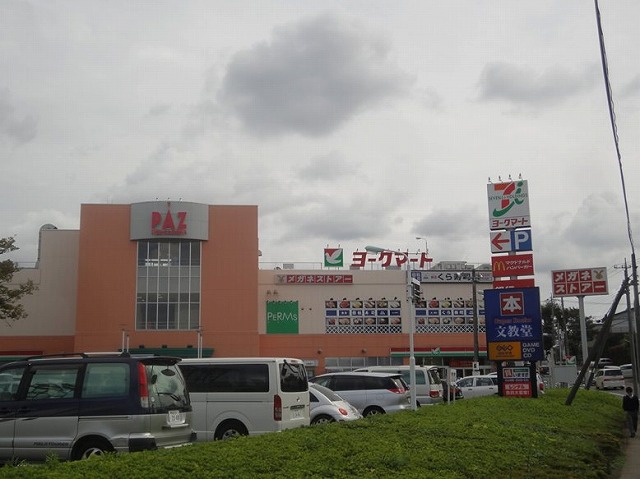 York Mart until the (super) 813m
ヨークマート(スーパー)まで813m
Convenience storeコンビニ 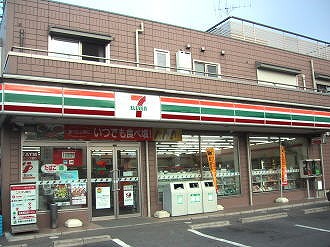 284m to Seven-Eleven (convenience store)
セブンイレブン(コンビニ)まで284m
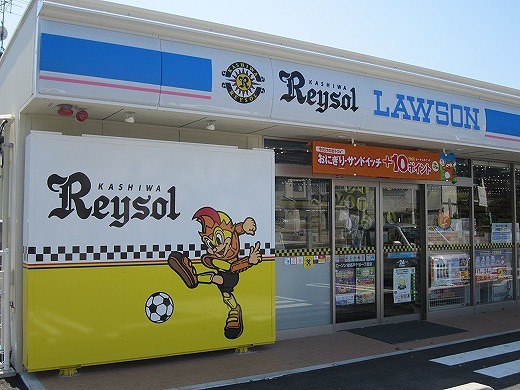 452m until Lawson (convenience store)
ローソン(コンビニ)まで452m
Dorakkusutoaドラックストア 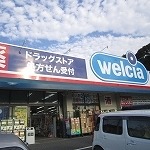 Uerushia 598m until (drugstore)
ウエルシア(ドラッグストア)まで598m
Hospital病院 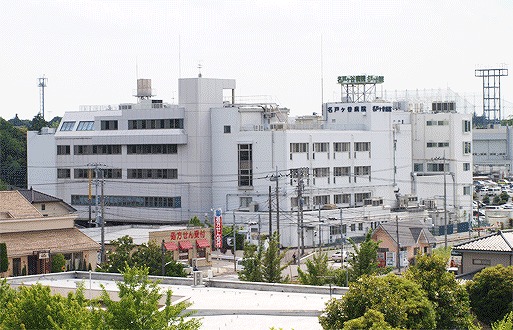 Meitoketani 584m to the hospital (hospital)
名戸ヶ谷病院(病院)まで584m
Location
|



















