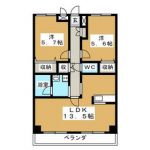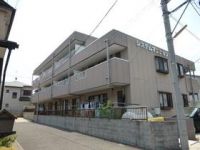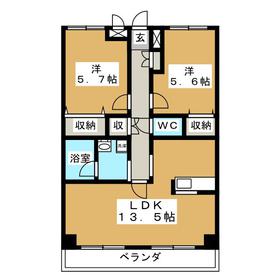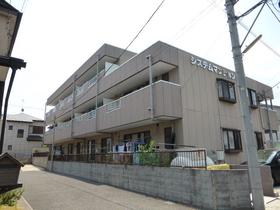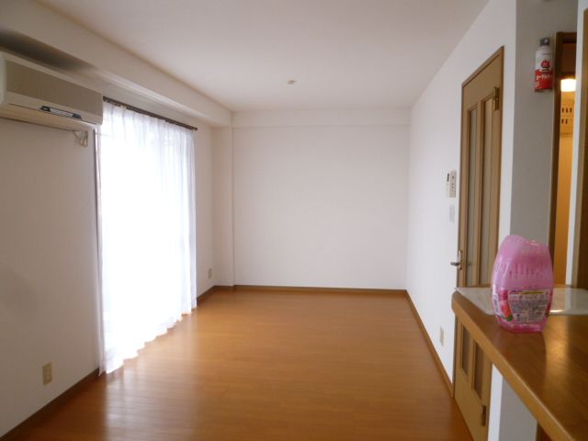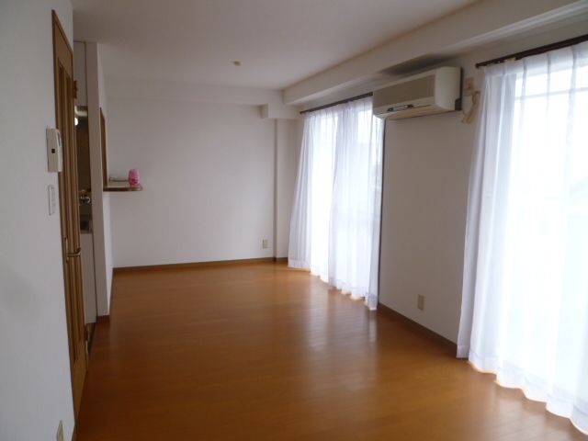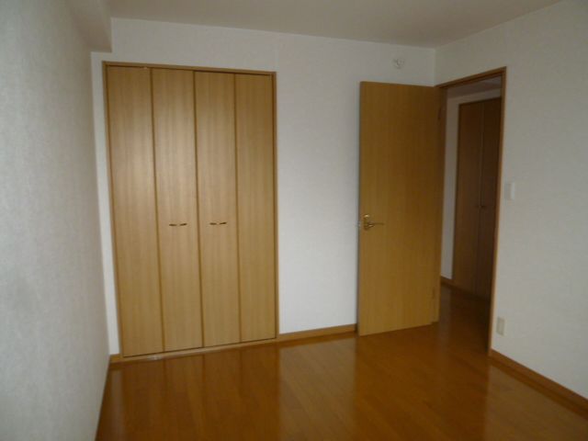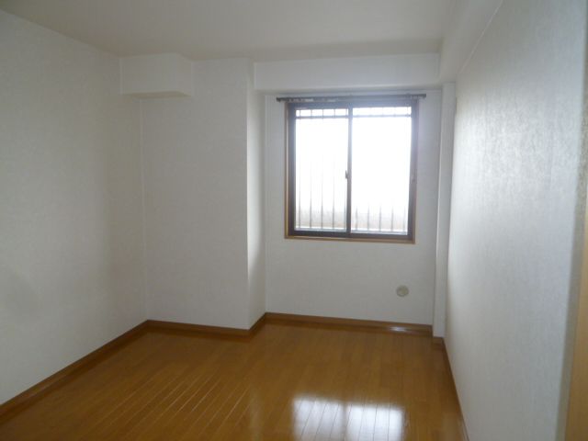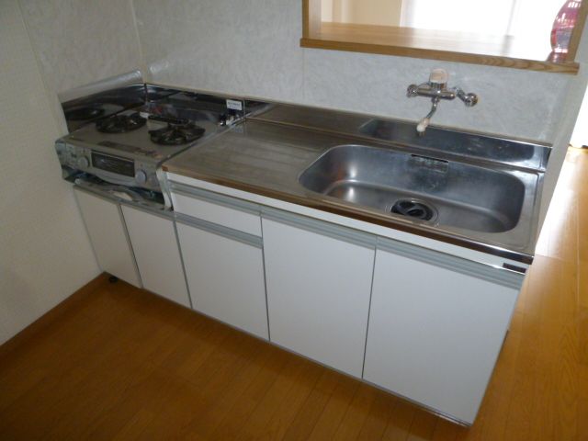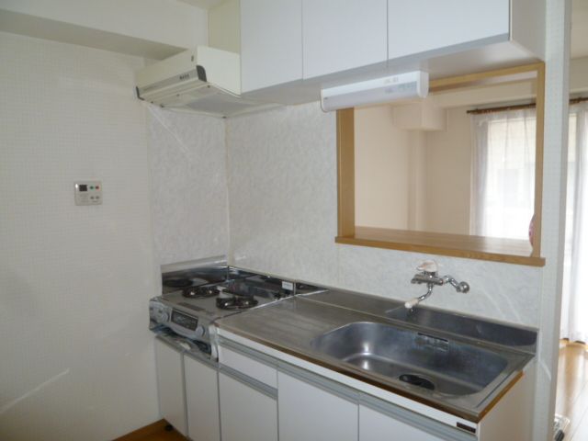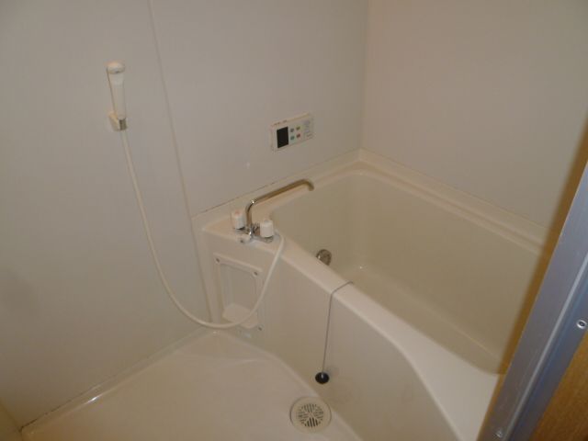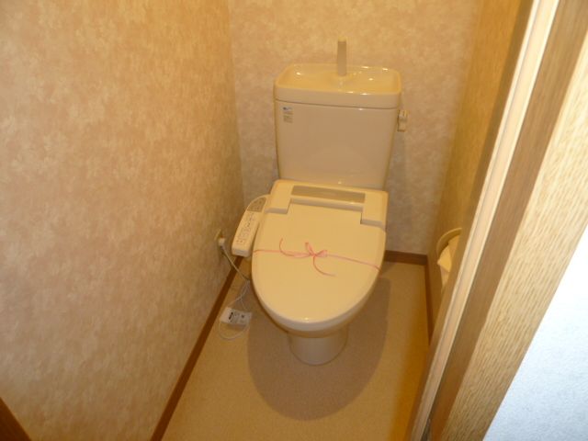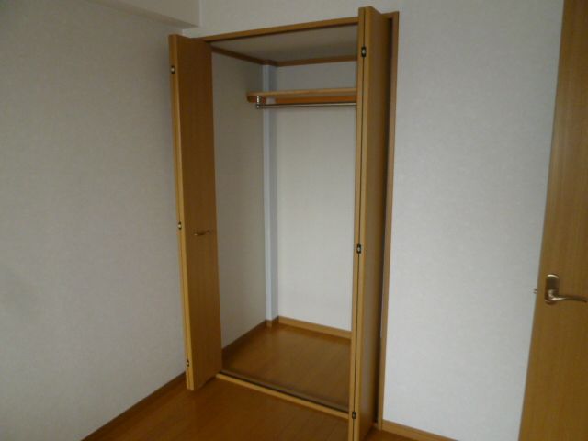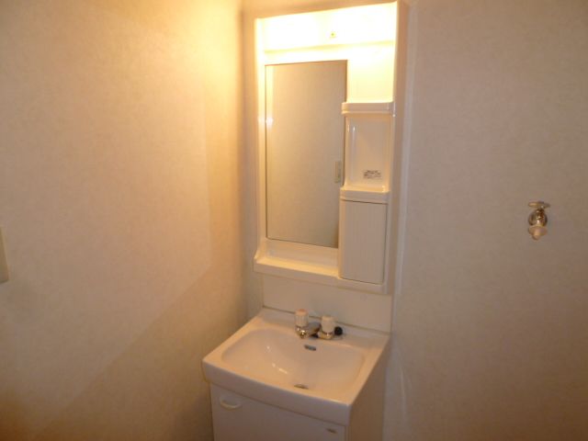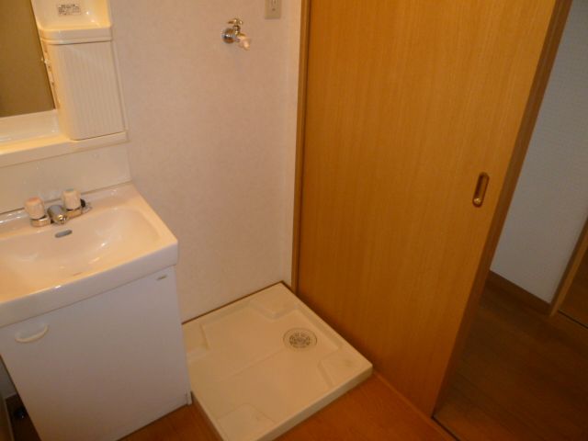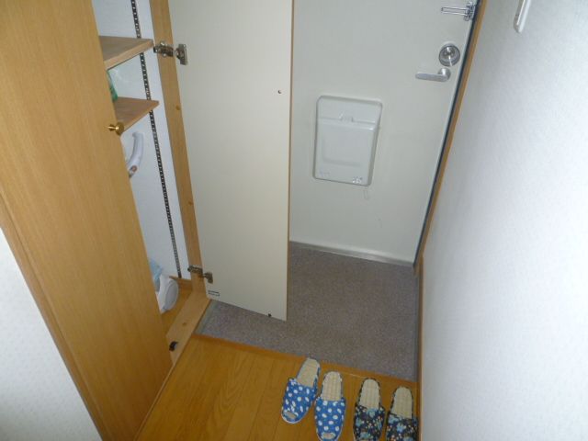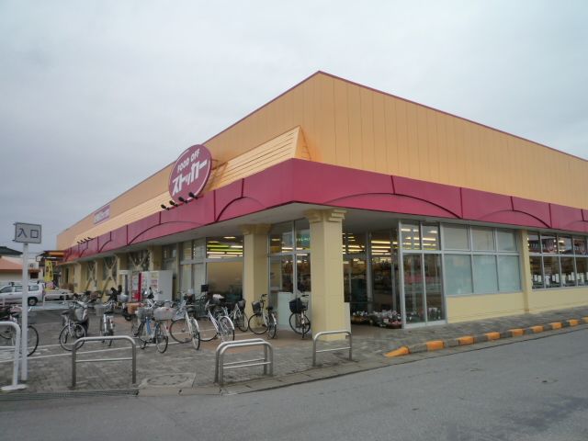|
Railroad-station 沿線・駅 | | JR Joban Line / Kitakashiwa JR常磐線/北柏 |
Address 住所 | | Kashiwa City, Chiba Prefecture Fuse 千葉県柏市布施 |
Bus バス | | 6 minutes 6分 |
Walk 徒歩 | | 7 minutes 7分 |
Rent 賃料 | | 75,000 yen 7.5万円 |
Management expenses 管理費・共益費 | | 3000 yen 3000円 |
Security deposit 敷金 | | 150,000 yen 15万円 |
Floor plan 間取り | | 2LDK 2LDK |
Occupied area 専有面積 | | 57.27 sq m 57.27m2 |
Direction 向き | | East 東 |
Type 種別 | | Mansion マンション |
Year Built 築年 | | Built 12 years 築12年 |
|
System Mansion Kitakashiwa
システムマンション北柏
|
|
Bathing with additional heating function ・ Counter Kitchen ・ On-site parking
追焚き機能付きのお風呂・カウンターキッチン・敷地内駐車場
|
|
It is the top floor. There is a super neighborhood.
最上階です。スーパー近隣にあります。
|
|
Bus toilet by, balcony, Air conditioning, Flooring, TV interphone, Indoor laundry location, Shoe box, Add-fired function bathroom, Warm water washing toilet seat, Bathroom vanity, Bicycle-parking space, CATV, Optical fiber, Immediate Available, Key money unnecessary, top floor, Face-to-face kitchen, Pets Negotiable, Two tenants consultation, Bike shelter, 2 wayside Available, Deposit 2 months, 2 Station Available, No upper floor, propane gas
バストイレ別、バルコニー、エアコン、フローリング、TVインターホン、室内洗濯置、シューズボックス、追焚機能浴室、温水洗浄便座、洗面化粧台、駐輪場、CATV、光ファイバー、即入居可、礼金不要、最上階、対面式キッチン、ペット相談、二人入居相談、バイク置場、2沿線利用可、敷金2ヶ月、2駅利用可、上階無し、プロパンガス
|
Property name 物件名 | | Rental housing of Kashiwa, Chiba Prefecture Fuse Kitakashiwa Station [Rental apartment ・ Apartment] information Property Details 千葉県柏市布施 北柏駅の賃貸住宅[賃貸マンション・アパート]情報 物件詳細 |
Transportation facilities 交通機関 | | JR Joban Line / Kitakashiwa bus 6 minutes (bus stop) Fuse entrance walk 7 minutes
JR Joban Line / Kitakashiwa walk 25 minutes
Tsukuba Express / Kashiwanoha campus walk 55 minutes JR常磐線/北柏 バス6分 (バス停)布施入口 歩7分
JR常磐線/北柏 歩25分
つくばエクスプレス/柏の葉キャンパス 歩55分
|
Construction 構造 | | Steel frame 鉄骨 |
Story 階建 | | 3rd floor / Three-story 3階/3階建 |
Built years 築年月 | | March 2003 2003年3月 |
Nonlife insurance 損保 | | The main 要 |
Parking lot 駐車場 | | On-site 6300 yen 敷地内6300円 |
Move-in 入居 | | Immediately 即 |
Trade aspect 取引態様 | | Mediation 仲介 |
Conditions 条件 | | Pets Negotiable ペット相談 |
Property code 取り扱い店舗物件コード | | 12106442220003 12106442220003 |
Total units 総戸数 | | 12 units 12戸 |
Intermediate fee 仲介手数料 | | 40,500 yen 4.05万円 |
Remarks 備考 | | Tone 140m to park entrance / 900m until the hood off stocker / Pets Allowed Minis Kashiwa shop brokerage commissions is 52.5% of the rent 利根団地入口まで140m/フードオフストッカーまで900m/ペット可 ミニミニ柏店は仲介手数料が家賃の52.5%です |
Area information 周辺情報 | | Until the municipal wealth urging elementary school (elementary school) 650m Municipal Tomizei junior high school (junior high school) until 1900m wealth urging nursery school (kindergarten ・ Nursery school) until 440m Tone park entrance (810m to 900m Keihoku super up to 140m hood off stocker until the other) (shopping center) (shopping center) 市立富勢小学校(小学校)まで650m市立富勢中学校(中学校)まで1900m富勢保育園(幼稚園・保育園)まで440m利根団地入口(その他)まで140mフードオフストッカー(ショッピングセンター)まで900m京北スーパー(ショッピングセンター)まで810m |
