Rentals » Kanto » Chiba Prefecture » Kashiwa
 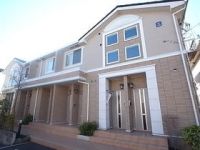
| Railroad-station 沿線・駅 | | JR Joban Line / Minamikashiwa JR常磐線/南柏 | Address 住所 | | Kashiwa City, Chiba Prefecture Imayaminami cho 千葉県柏市今谷南町 | Walk 徒歩 | | 10 minutes 10分 | Rent 賃料 | | 68,000 yen 6.8万円 | Management expenses 管理費・共益費 | | 2000 yen 2000円 | Floor plan 間取り | | 1LDK 1LDK | Occupied area 専有面積 | | 42.37 sq m 42.37m2 | Direction 向き | | Southwest 南西 | Type 種別 | | Apartment アパート | Year Built 築年 | | Built seven years 築7年 | | Renewal fee ・ No renewal fee. 24 hours safety management system. 更新料・更新手数料なし。24時間安全管理システム。 |
| Free schedule came out in the popular property! Built in the shallow, clean appearance! Fully equipped! Popular counter kitchen! Renewal fee ・ Longer habitable property is because there is no renewal fee! Newlyweds ・ Floor plan recommended a distribution type in a couple's! 人気の物件に空き予定が出ました!築浅で綺麗な外観!設備充実!人気のカウンターキッチン!更新料・更新手数料がないので長く住める物件です!新婚さん・カップルさんにオススメな振り分けタイプの間取り! |
| Bus toilet by, balcony, Air conditioning, Gas stove correspondence, closet, Flooring, Washbasin with shower, TV interphone, Bathroom Dryer, Indoor laundry location, Yang per good, Shoe box, Add-fired function bathroom, Warm water washing toilet seat, Dressing room, Seperate, Bathroom vanity, Two-burner stove, Bicycle-parking space, Optical fiber, A quiet residential area, top floor, Face-to-face kitchen, With lighting, Sorting, Guarantor unnecessary, Single person consultation, Two tenants consultation, 24-hour emergency call system, All living room flooring, Entrance hall, Flat to the station, Water filter, Leafy residential area, Good view, Underfloor Storage, Deposit required, 2 × 4 construction method, 24-hour ventilation system, Flat terrain, Room share consultation, Student Counseling, Entrance porch, 3 station more accessible, 3 along the line more accessible, Within a 10-minute walk station, Southwestward, Door to the washroom, South balcony, BS, Year Available, Deposit ・ Key money unnecessary, Guarantee company Available, Ventilation good バストイレ別、バルコニー、エアコン、ガスコンロ対応、クロゼット、フローリング、シャワー付洗面台、TVインターホン、浴室乾燥機、室内洗濯置、陽当り良好、シューズボックス、追焚機能浴室、温水洗浄便座、脱衣所、洗面所独立、洗面化粧台、2口コンロ、駐輪場、光ファイバー、閑静な住宅地、最上階、対面式キッチン、照明付、振分、保証人不要、単身者相談、二人入居相談、24時間緊急通報システム、全居室フローリング、玄関ホール、駅まで平坦、浄水器、緑豊かな住宅地、眺望良好、床下収納、保証金不要、2×4工法、24時間換気システム、平坦地、ルームシェア相談、学生相談、玄関ポーチ、3駅以上利用可、3沿線以上利用可、駅徒歩10分以内、南西向き、洗面所にドア、南面バルコニー、BS、年内入居可、敷金・礼金不要、保証会社利用可、通風良好 |
Property name 物件名 | | Rental housing of Kashiwa, Chiba Prefecture Imayaminami cho Minamikashiwa Station [Rental apartment ・ Apartment] information Property Details 千葉県柏市今谷南町 南柏駅の賃貸住宅[賃貸マンション・アパート]情報 物件詳細 | Transportation facilities 交通機関 | | JR Joban Line / Minamikashiwa walk 10 minutes
Tobu Noda Line / Shinkashiwa walk 15 minutes
JR Joban Line / Car from Kashiwa Station 11 minutes (3.6km) JR常磐線/南柏 歩10分
東武野田線/新柏 歩15分
JR常磐線/柏 駅より車11分(3.6km)
| Floor plan details 間取り詳細 | | Hiroshi 6 LDK10 洋6 LDK10 | Construction 構造 | | Wooden 木造 | Story 階建 | | Second floor / 2-story 2階/2階建 | Built years 築年月 | | March 2008 2008年3月 | Nonlife insurance 損保 | | The main 要 | Parking lot 駐車場 | | On-site 7560 yen 敷地内7560円 | Move-in 入居 | | '14 Mid May '14年5月中旬 | Trade aspect 取引態様 | | Mediation 仲介 | Conditions 条件 | | Single person Allowed / Two people Available / Children Allowed / Office Unavailable / Room share consultation 単身者可/二人入居可/子供可/事務所利用不可/ルームシェア相談 | Property code 取り扱い店舗物件コード | | 4257 4257 | Total units 総戸数 | | 10 units 10戸 | Guarantor agency 保証人代行 | | Guarantee company Available first guarantee fee of 10,000 yen ・ Monthly total rent 2.5% With a guarantee people there is also a plan to leave the security deposit 保証会社利用可 初回保証料1万円・月々総賃料の2.5% 保証人を付けて敷金を預けるプランも有り | Remarks 備考 | | Tobu Noda Line Shinkashiwa Station 15-minute walk / Until Kasumi 830m / 740m to Seven-Eleven / Guarantor unnecessary plan Yes. Reheating function ・ Bathroom dryer with bus. 東武野田線新柏駅徒歩15分/カスミまで830m/セブンイレブンまで740m/保証人不要プラン有。追い炊き機能・浴室乾燥機付きバス。 |
Building appearance建物外観 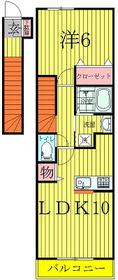
Living and room居室・リビング 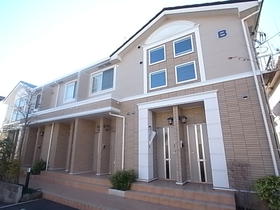
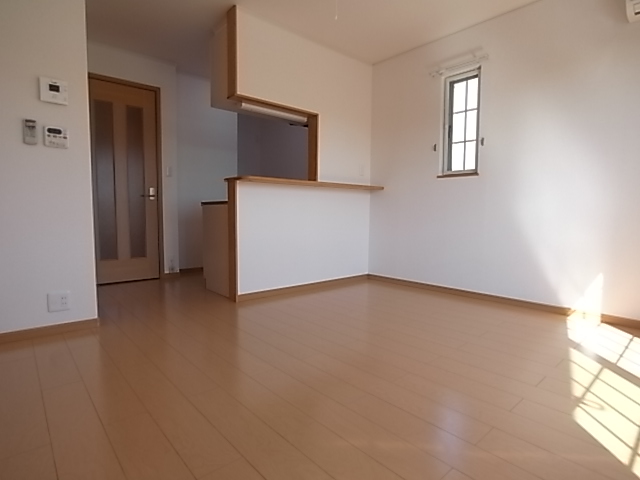 Sunny living room
日当たりのいいリビング
Kitchenキッチン 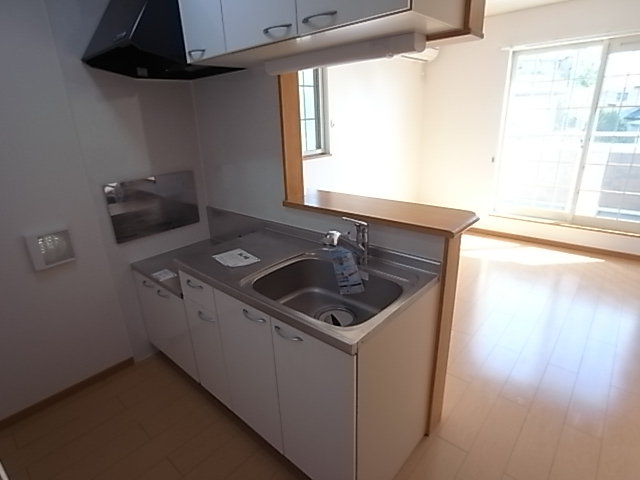 Two-burner gas stove installation Allowed ・ Water purifier built-in kitchen
2口ガスコンロ設置可・浄水器内蔵型キッチン
Bathバス 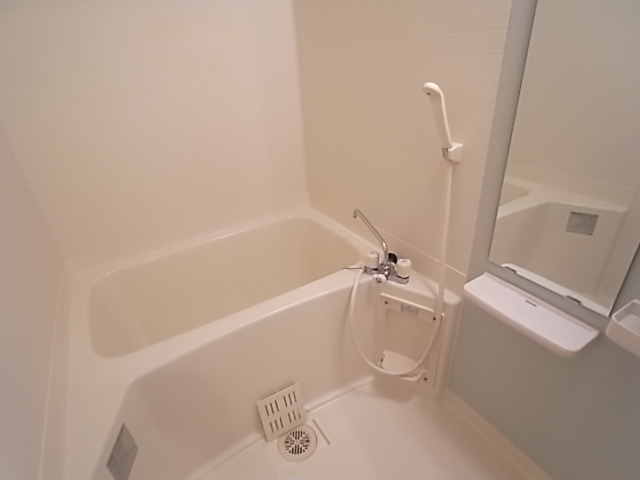 Bathroom Dryer ・ Reheating function with bus.
浴室乾燥機・追い炊き機能付きバス。
Toiletトイレ 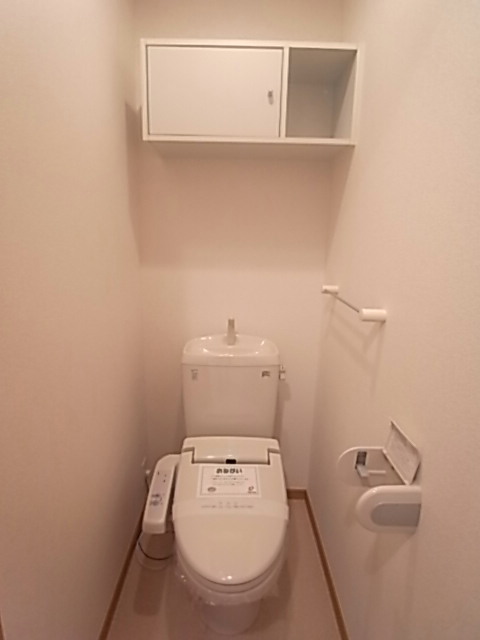 Shelf with toilet ・ With Washlet
棚付きトイレ・ウォシュレット付き
Receipt収納 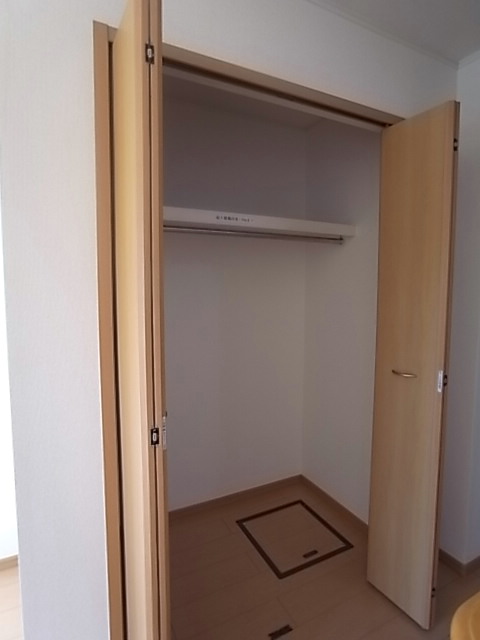 closet
クローゼット
Other room spaceその他部屋・スペース 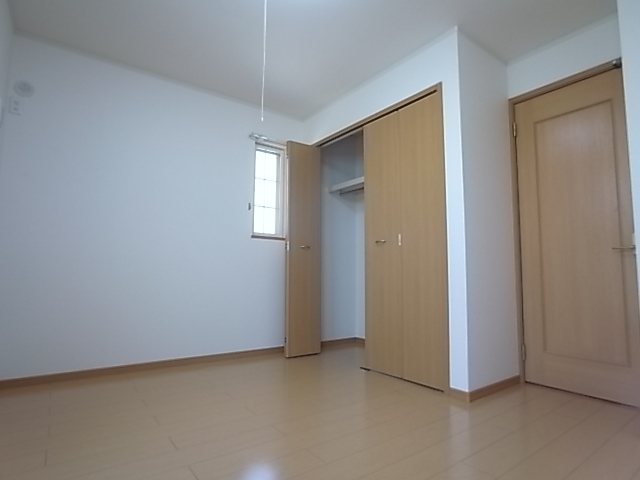 bedroom
ベッドルーム
Washroom洗面所 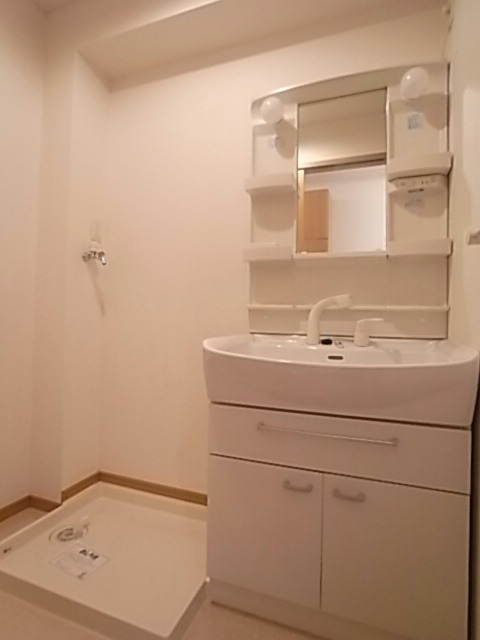 Wash dressing room ・ Yes Shampoo dresser
洗面脱衣所・シャンプードレッサーあり
Entrance玄関 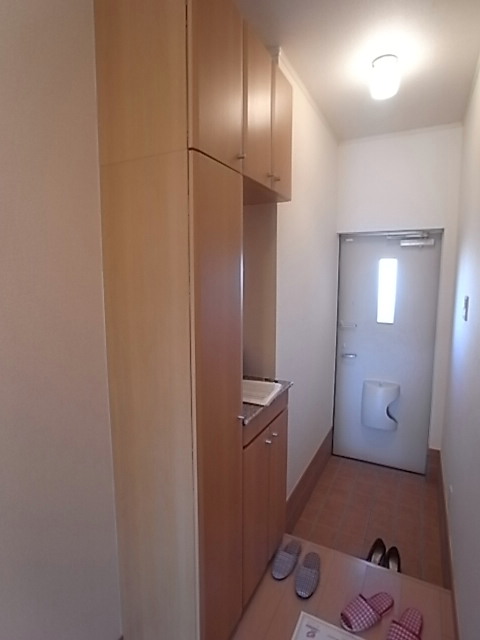 Entrance ・ There is a large shoe box
玄関・大きな靴箱あり
Supermarketスーパー 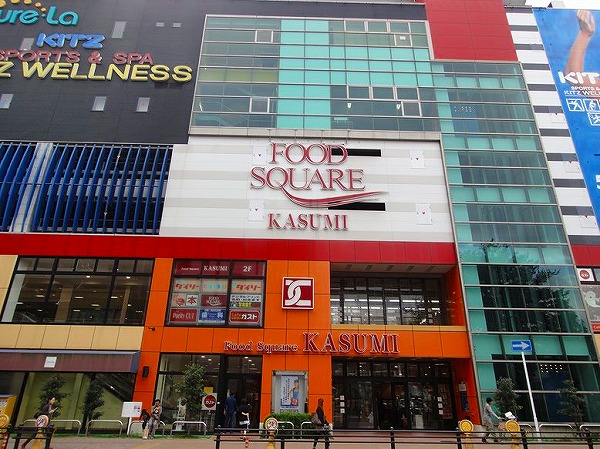 Kasumi until the (super) 830m
カスミ(スーパー)まで830m
Convenience storeコンビニ 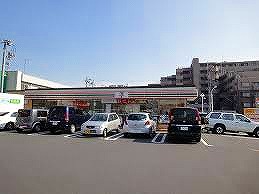 740m to Seven-Eleven (convenience store)
セブンイレブン(コンビニ)まで740m
Dorakkusutoaドラックストア 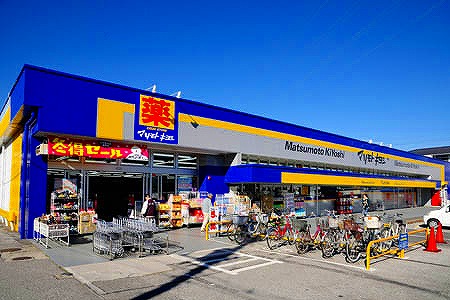 Matsumotokiyoshi 590m until (drugstore)
マツモトキヨシ(ドラッグストア)まで590m
Otherその他 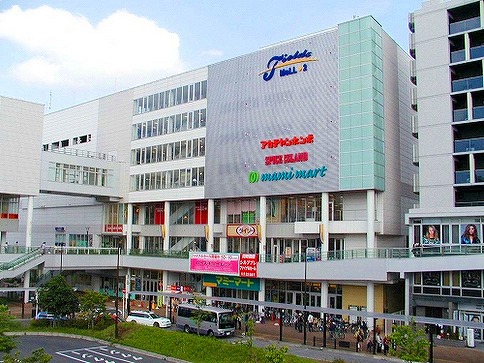 900m until Minamikashiwa Station (Other)
南柏駅(その他)まで900m
Location
|















