1991July
43,000 yen, 1K, Second floor / Three-story, 25.39 sq m
Rentals » Kanto » Chiba Prefecture » Kashiwa
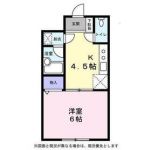 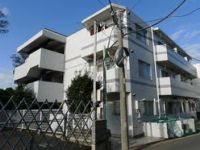
| Railroad-station 沿線・駅 | | Tobu Noda Line / Toyoshiki 東武野田線/豊四季 | Address 住所 | | Kashiwa City, Chiba Prefecture Toyoshiki 千葉県柏市豊四季 | Walk 徒歩 | | 3 minutes 3分 | Rent 賃料 | | 43,000 yen 4.3万円 | Management expenses 管理費・共益費 | | 3000 yen 3000円 | Floor plan 間取り | | 1K 1K | Occupied area 専有面積 | | 25.39 sq m 25.39m2 | Direction 向き | | East 東 | Type 種別 | | Mansion マンション | Year Built 築年 | | Built 23 years 築23年 | | Bus toilet by, balcony, Air conditioning, Gas stove correspondence, closet, Indoor laundry location, Shoe box, Two-burner stove, Bicycle-parking space, Immediate Available, Some flooring, Station, Within a 5-minute walk station, Deposit ・ Key money unnecessary バストイレ別、バルコニー、エアコン、ガスコンロ対応、クロゼット、室内洗濯置、シューズボックス、2口コンロ、駐輪場、即入居可、一部フローリング、駅前、駅徒歩5分以内、敷金・礼金不要 |
Property name 物件名 | | Rental housing of Kashiwa, Chiba Prefecture Toyoshiki Toyoshiki Station [Rental apartment ・ Apartment] information Property Details 千葉県柏市豊四季 豊四季駅の賃貸住宅[賃貸マンション・アパート]情報 物件詳細 | Transportation facilities 交通機関 | | Tobu Noda Line / Toyoshiki walk 3 minutes
Tsukuba Express / Nagareyama Otaka Ayumi Mori 21 minutes of
Tsukuba Express / Nagareyama Central Park walk 38 minutes 東武野田線/豊四季 歩3分
つくばエクスプレス/流山おおたかの森 歩21分
つくばエクスプレス/流山セントラルパーク 歩38分
| Floor plan details 間取り詳細 | | Hiroshi 6 K4.5 洋6 K4.5 | Construction 構造 | | Rebar Con 鉄筋コン | Story 階建 | | Second floor / Three-story 2階/3階建 | Built years 築年月 | | July 1991 1991年7月 | Nonlife insurance 損保 | | The main 要 | Move-in 入居 | | Immediately 即 | Trade aspect 取引態様 | | Agency 代理 | Property code 取り扱い店舗物件コード | | 6659741 6659741 | Intermediate fee 仲介手数料 | | 43,000 yen 4.3万円 | In addition ほか初期費用 | | Total 10,800 yen (Breakdown: The key exchange cost 10,800 yen) 合計1.08万円(内訳:鍵交換費1.08万円) | Remarks 備考 | | 240m to Seven-Eleven / Until the Daily Yamazaki 240m / Students Recommended Property Commute for the station near property ・ Convenient to go to school セブンイレブンまで240m/デイリーヤマザキまで240m/学生おすすめ物件 駅近物件のため通勤・通学に便利 |
Building appearance建物外観 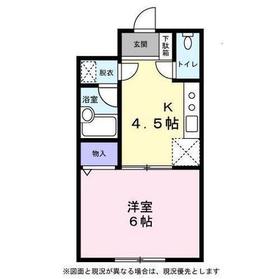
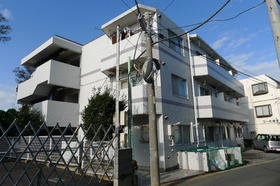
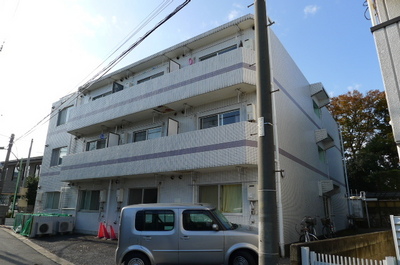 Appearance 2
外観2
Living and room居室・リビング 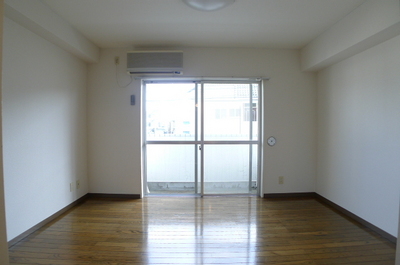 Room 1
居室1
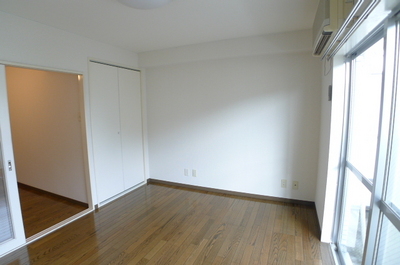 Living room 3
居室3
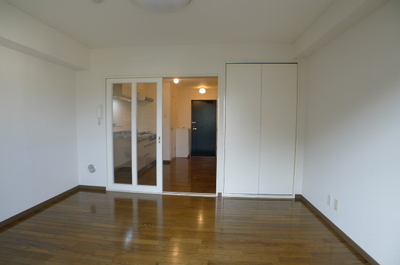 Room 2
居室2
Kitchenキッチン 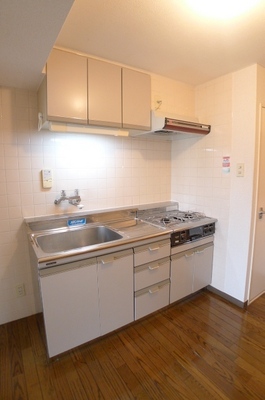 Kitchen
キッチン
Bathバス 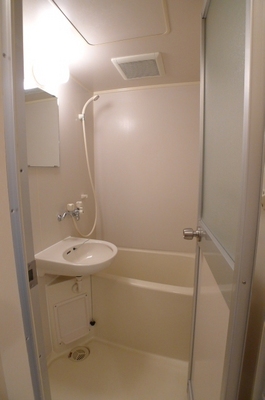 Bath
バス
Toiletトイレ 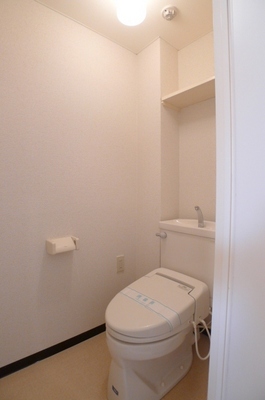 Toilet
トイレ
Other Equipmentその他設備 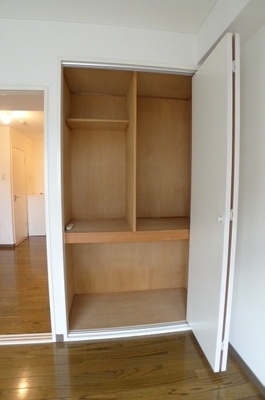 Receipt
収納
Entranceエントランス 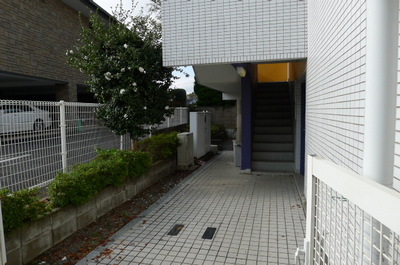 Entrance
エントランス
Other common areasその他共有部分 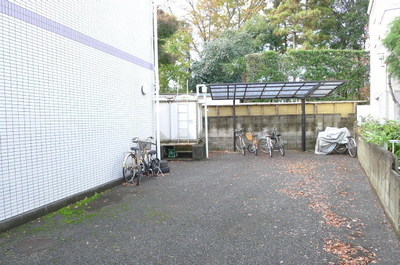 Shared facilities 1
共用設備1
View眺望 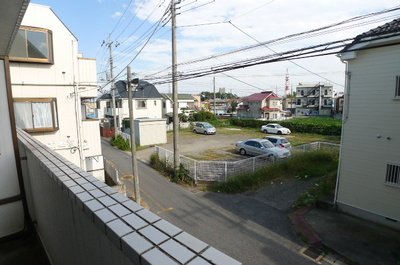 View
眺望
Location
|














