2001June
92,000 yen, 3LDK, 1st floor / 5-story, 70.83 sq m
Rentals » Kanto » Chiba Prefecture » Kashiwa
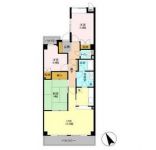 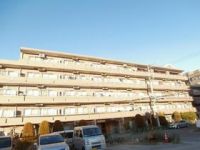
| Railroad-station 沿線・駅 | | JR Joban Line / oak JR常磐線/柏 | Address 住所 | | Chiba Prefecture KashiwashiKashiwa 千葉県柏市柏 | Walk 徒歩 | | 15 minutes 15分 | Rent 賃料 | | 92,000 yen 9.2万円 | Management expenses 管理費・共益費 | | 5000 Yen 5000円 | Key money 礼金 | | 92,000 yen 9.2万円 | Security deposit 敷金 | | 92,000 yen 9.2万円 | Floor plan 間取り | | 3LDK 3LDK | Occupied area 専有面積 | | 70.83 sq m 70.83m2 | Direction 向き | | South 南 | Type 種別 | | Mansion マンション | Year Built 築年 | | Built 13 years 築13年 | | La ・ Puremiru ラ・プレミール |
| Bus toilet by, balcony, Air conditioning, Gas stove correspondence, Flooring, auto lock, Indoor laundry location, Shoe box, Facing south, Add-fired function bathroom, Seperate, Delivery Box, CATV, Immediate Available, Deposit 1 month, BS バストイレ別、バルコニー、エアコン、ガスコンロ対応、フローリング、オートロック、室内洗濯置、シューズボックス、南向き、追焚機能浴室、洗面所独立、宅配ボックス、CATV、即入居可、敷金1ヶ月、BS |
Property name 物件名 | | Rental housing, Chiba Prefecture KashiwashiKashiwa Kashiwa Station [Rental apartment ・ Apartment] information Property Details 千葉県柏市柏 柏駅の賃貸住宅[賃貸マンション・アパート]情報 物件詳細 | Transportation facilities 交通機関 | | JR Joban Line / Ayumi Kashiwa 15 minutes JR常磐線/柏 歩15分
| Floor plan details 間取り詳細 | | Sum 6 Hiroshi 5.8 Hiroshi 4.4 LD12.1K2.4 和6 洋5.8 洋4.4 LD12.1K2.4 | Construction 構造 | | Rebar Con 鉄筋コン | Story 階建 | | 1st floor / 5-story 1階/5階建 | Built years 築年月 | | June 2001 2001年6月 | Parking lot 駐車場 | | Site 10500 yen 敷地内10500円 | Move-in 入居 | | Immediately 即 | Trade aspect 取引態様 | | Mediation 仲介 | Conditions 条件 | | Office Unavailable 事務所利用不可 | Property code 取り扱い店舗物件コード | | 6725853 6725853 | Intermediate fee 仲介手数料 | | 1.08 months 1.08ヶ月 | Guarantor agency 保証人代行 | | Guarantee company use 必 D-Assosieite initial one-year contract ・ Guarantee commission amount of 10000 yen per year 60% and later rent 保証会社利用必 D-Assosieite初回1年契約・保証委託料額賃料の60%以降1年毎に10000円 | Remarks 備考 | | Patrol management / Renewal fee: one month of the new rent / [Guideline Rent: circle] 巡回管理/更新料:新賃料の1ヶ月分/【めやす賃料:円】 |
Building appearance建物外観 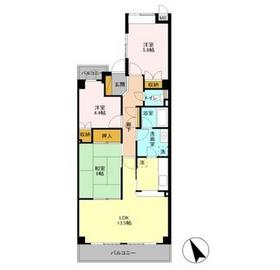
Living and room居室・リビング 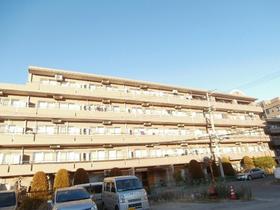
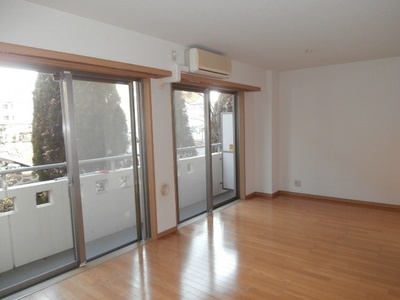 Living
リビング
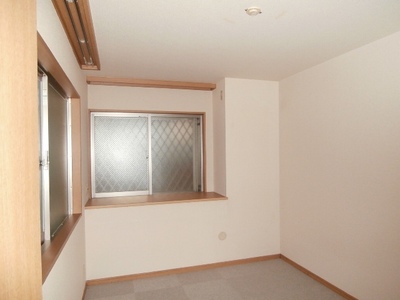 Dihedral daylight Western-style
二面採光の洋室
Kitchenキッチン 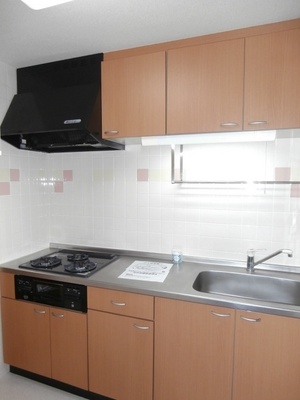 System kitchen
システムキッチン
Bathバス 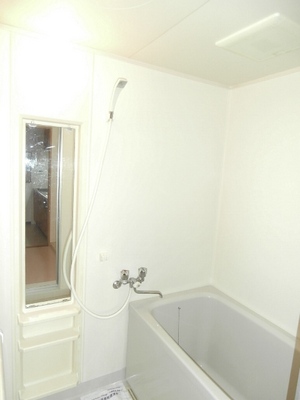 unit bus
ユニットバス
Toiletトイレ 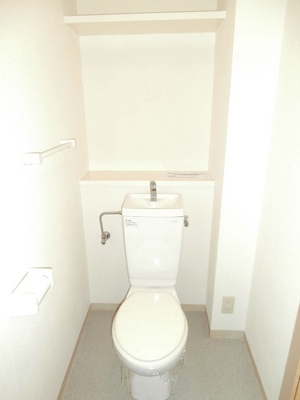 Toilet
トイレ
Receipt収納 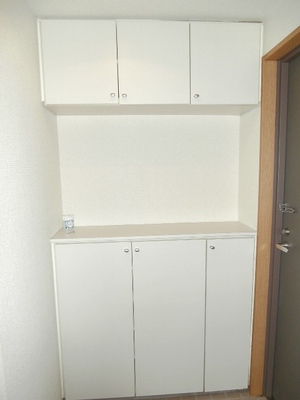 Shoe box
シューズボックス
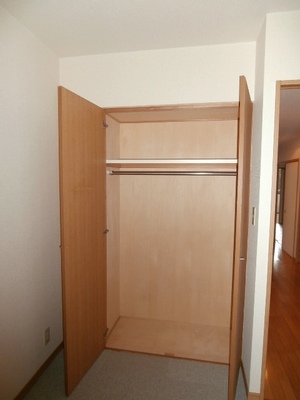 closet
クロゼット
Washroom洗面所 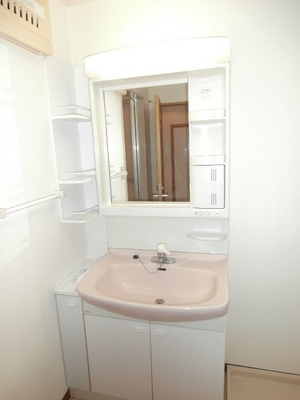 Shampoo dresser
シャンプードレッサー
Entrance玄関 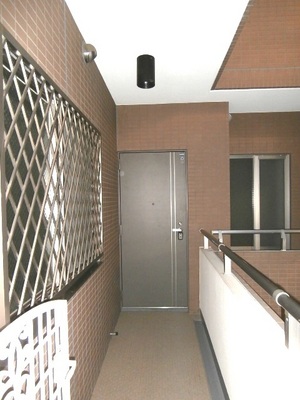 Entrance door
玄関ドア
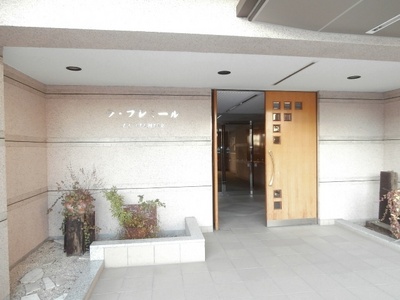 Entrance
エントランス
Other common areasその他共有部分 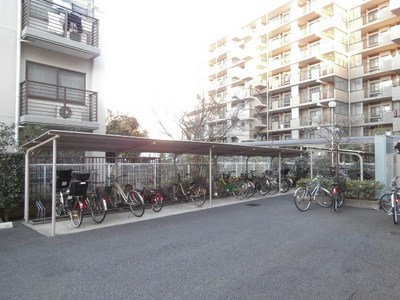 Bicycle-parking space
駐輪場
Location
|














