Rentals » Kanto » Chiba Prefecture » Matsudo
 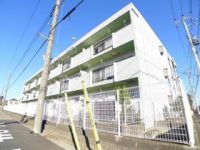
| Railroad-station 沿線・駅 | | JR Joban Line / Shin-Matsudo JR常磐線/新松戸 | Address 住所 | | Matsudo, Chiba Prefecture Matsudo 7 千葉県松戸市新松戸7 | Walk 徒歩 | | 19 minutes 19分 | Rent 賃料 | | 72,000 yen 7.2万円 | Management expenses 管理費・共益費 | | 6000 yen 6000円 | Security deposit 敷金 | | 144,000 yen 14.4万円 | Floor plan 間取り | | 4DK 4DK | Occupied area 専有面積 | | 71.07 sq m 71.07m2 | Direction 向き | | South 南 | Type 種別 | | Mansion マンション | Year Built 築年 | | Built 22 years 築22年 | | Reheating hot water supply CATV correspondence City gas Free Rent negotiable 追い焚き給湯 CATV対応 都市ガス フリーレント相談可 |
| Please feel free to contact us. お気軽にお問い合わせください。 |
| Bus toilet by, balcony, Air conditioning, Gas stove correspondence, Flooring, Washbasin with shower, TV interphone, Indoor laundry location, Shoe box, Facing south, Add-fired function bathroom, Seperate, Two-burner stove, Bicycle-parking space, CATV, Optical fiber, Immediate Available, Key money unnecessary, top floor, Entrance hall, Vinyl flooring, Deposit 2 months, Room share consultation, 2 Station Available, 3 along the line more accessible, On-site trash Storageese-style room, City gas, Guarantee company Available バストイレ別、バルコニー、エアコン、ガスコンロ対応、フローリング、シャワー付洗面台、TVインターホン、室内洗濯置、シューズボックス、南向き、追焚機能浴室、洗面所独立、2口コンロ、駐輪場、CATV、光ファイバー、即入居可、礼金不要、最上階、玄関ホール、クッションフロア、敷金2ヶ月、ルームシェア相談、2駅利用可、3沿線以上利用可、敷地内ごみ置き場、和室、都市ガス、保証会社利用可 |
Property name 物件名 | | Rental housing of Matsudo, Chiba Prefecture Matsudo 7 Shin-Matsudo Station [Rental apartment ・ Apartment] information Property Details 千葉県松戸市新松戸7 新松戸駅の賃貸住宅[賃貸マンション・アパート]情報 物件詳細 | Transportation facilities 交通機関 | | JR Joban Line / Shin-Matsudo walk 19 minutes
JR Musashino Line / Shin-Matsudo walk 19 minutes
Tsukuba Express / Minami Nagareyama walk 20 minutes JR常磐線/新松戸 歩19分
JR武蔵野線/新松戸 歩19分
つくばエクスプレス/南流山 歩20分
| Floor plan details 間取り詳細 | | Sum 6 sum 6 Hiroshi 6 Hiroshi 6 DK8.5 和6 和6 洋6 洋6 DK8.5 | Construction 構造 | | Rebar Con 鉄筋コン | Story 階建 | | 3rd floor / Three-story 3階/3階建 | Built years 築年月 | | March 1993 1993年3月 | Nonlife insurance 損保 | | The main 要 | Parking lot 駐車場 | | On-site 7000 yen 敷地内7000円 | Move-in 入居 | | Immediately 即 | Trade aspect 取引態様 | | Mediation 仲介 | Property code 取り扱い店舗物件コード | | 70058 70058 | Total units 総戸数 | | 18 units 18戸 | Remarks 備考 | | Reheating hot water supply CATV correspondence City gas Free Rent negotiable 追い焚き給湯 CATV対応 都市ガス フリーレント相談可 | Area information 周辺情報 | | Maruetsu (super) to 127m second persimmon kindergarten up to 127m Commodities Iida (Super) (kindergarten ・ 384m to the nursery) マルエツ(スーパー)まで127mコモディイイダ(スーパー)まで127m第二かきのき幼稚園(幼稚園・保育園)まで384m |
Building appearance建物外観 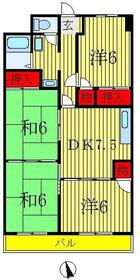
Living and room居室・リビング 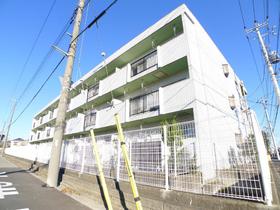
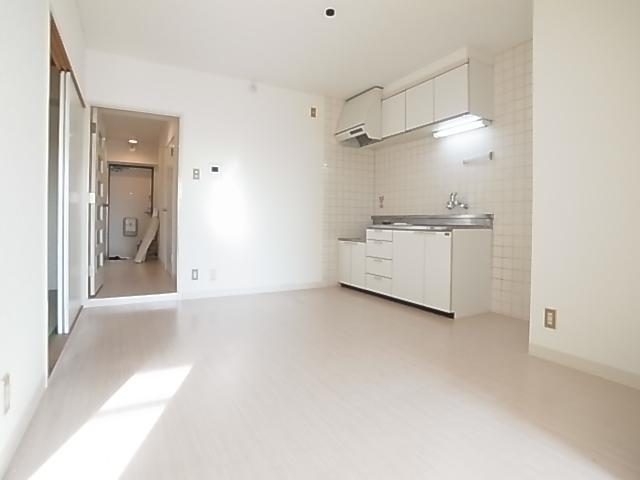
Kitchenキッチン 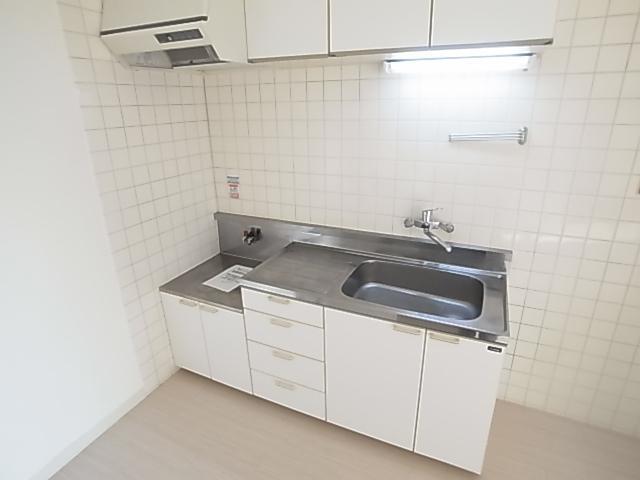
Bathバス 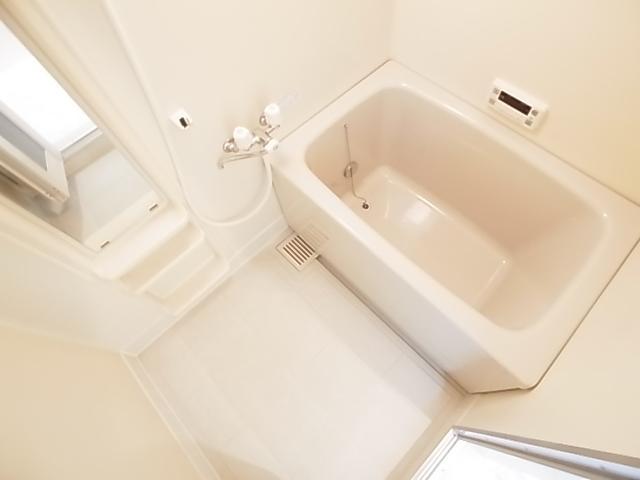
Toiletトイレ 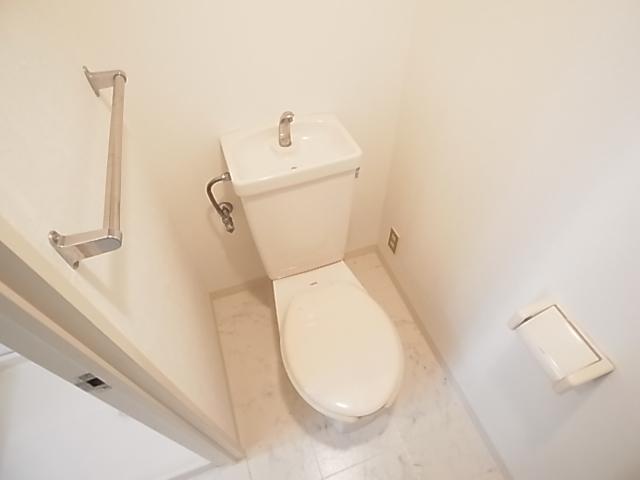
Receipt収納 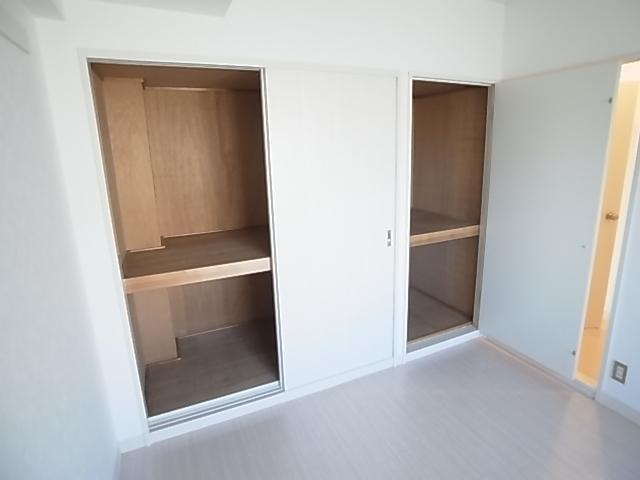
Other room spaceその他部屋・スペース 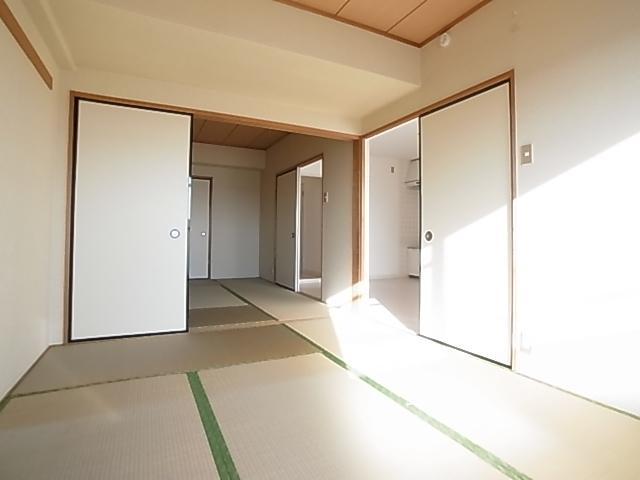
Washroom洗面所 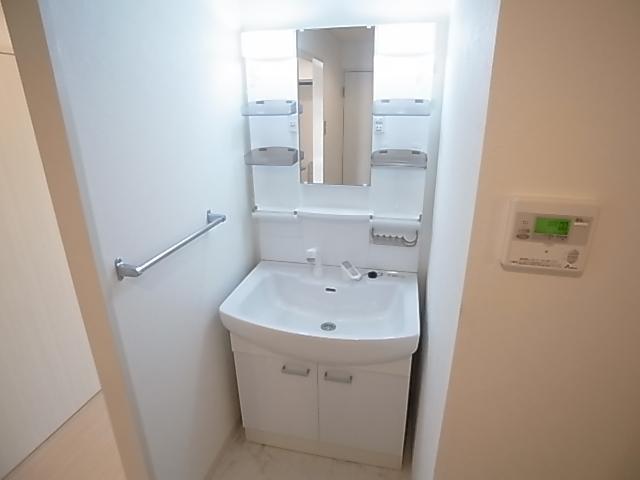
Balconyバルコニー 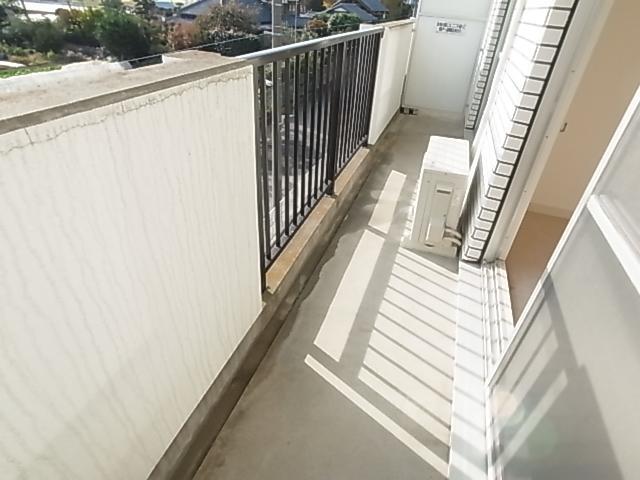
Parking lot駐車場 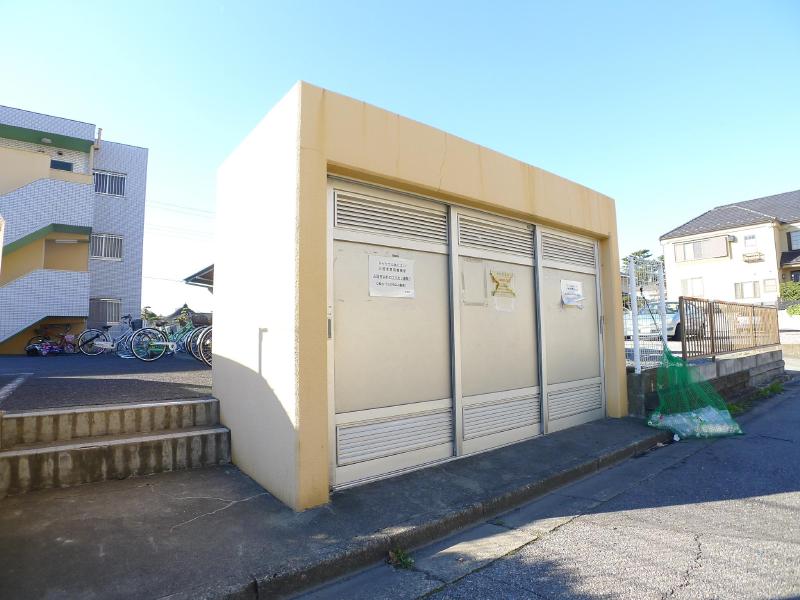
Other common areasその他共有部分 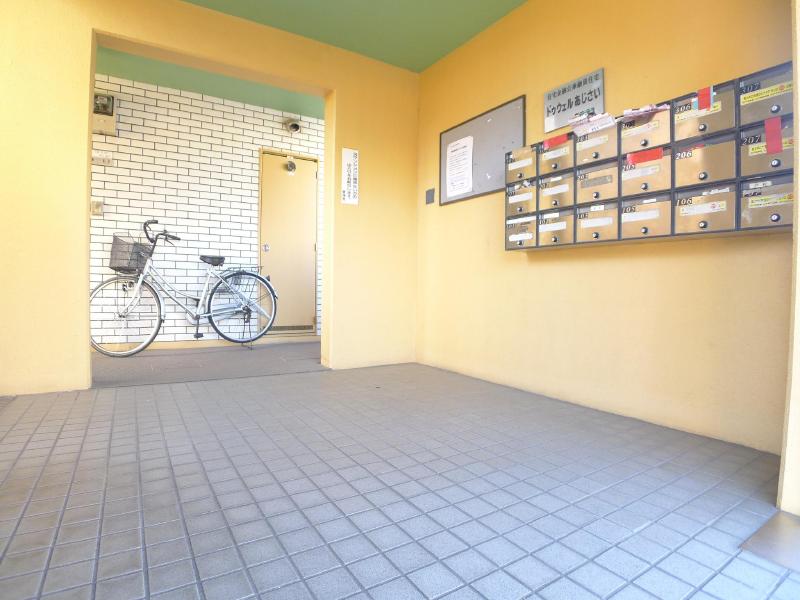
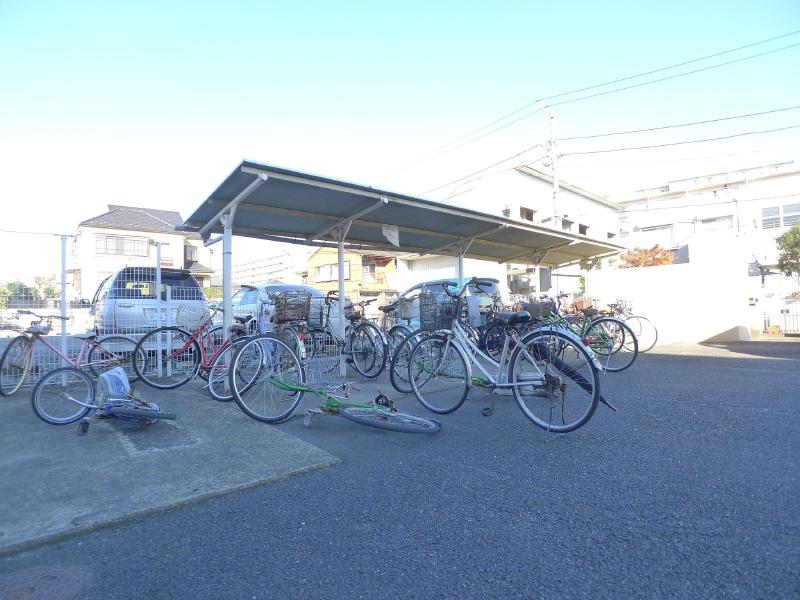
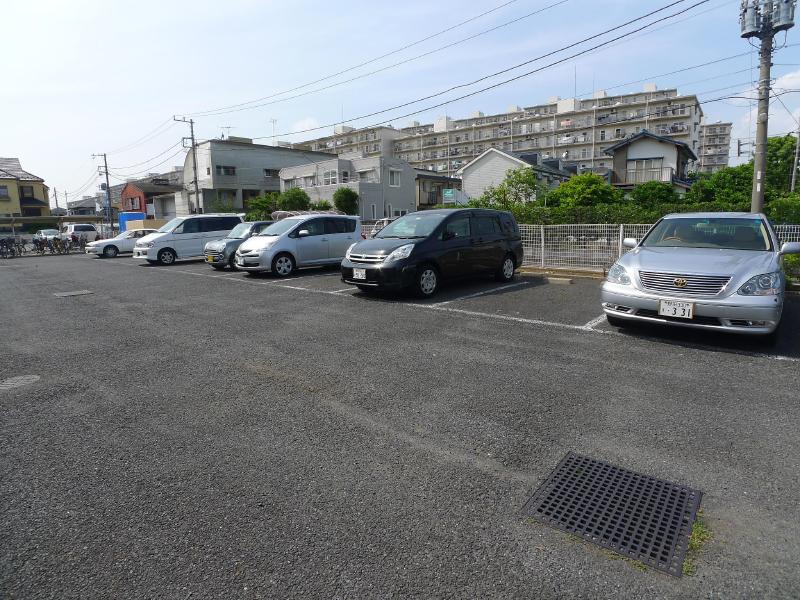
Supermarketスーパー 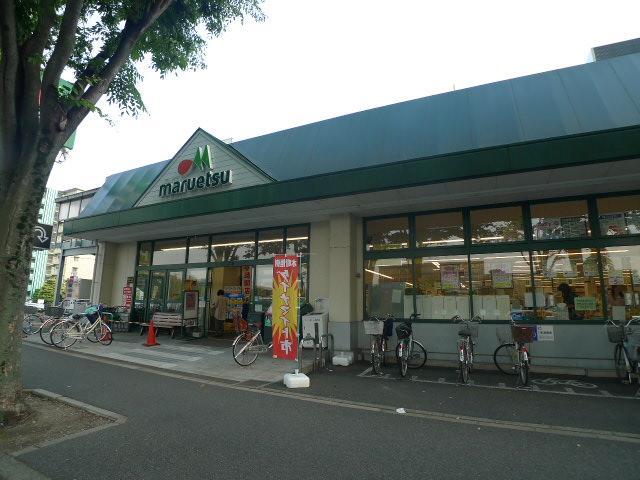 Maruetsu to (super) 127m
マルエツ(スーパー)まで127m
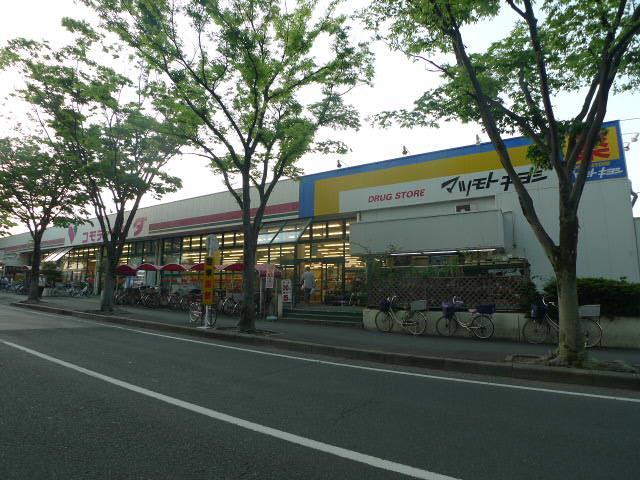 Commodities Iida until the (super) 127m
コモディイイダ(スーパー)まで127m
Kindergarten ・ Nursery幼稚園・保育園 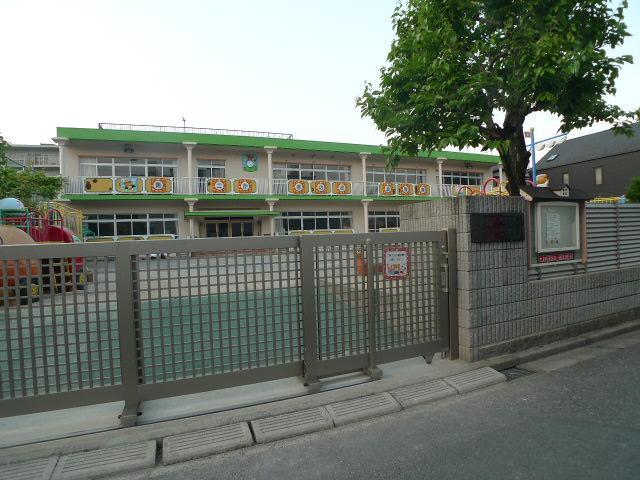 Second persimmon kindergarten (kindergarten ・ 384m to the nursery)
第二かきのき幼稚園(幼稚園・保育園)まで384m
Location
|


















