Rentals » Kanto » Chiba Prefecture » Matsudo
 
| Railroad-station 沿線・駅 | | JR Musashino Line / Shinpachihashira JR武蔵野線/新八柱 | Address 住所 | | Matsudo, Chiba Prefecture Higurashi 3 千葉県松戸市日暮3 | Walk 徒歩 | | 4 minutes 4分 | Rent 賃料 | | 63,000 yen 6.3万円 | Management expenses 管理費・共益費 | | 3000 yen 3000円 | Floor plan 間取り | | 3DK 3DK | Occupied area 専有面積 | | 52 sq m 52m2 | Direction 向き | | East 東 | Type 種別 | | Mansion マンション | Year Built 築年 | | Built 31 years 築31年 | | Independent wash basin Two-necked gas stove installation Allowed Top-floor room angle. 独立洗面台 二口ガスコンロ設置可 最上階角部屋です。 |
| It is recommended for newlyweds. 新婚さんにおすすめです。 |
| Bus toilet by, balcony, Gas stove correspondence, Flooring, Washbasin with shower, Indoor laundry location, Shoe box, Add-fired function bathroom, Corner dwelling unit, Warm water washing toilet seat, Two-burner stove, Bicycle-parking space, Optical fiber, Immediate Available, top floor, 2 wayside Available, Room share consultation, 3 station more accessible, Within a 5-minute walk station, On-site trash Storageese-style room, City gas, Guarantee company Available バストイレ別、バルコニー、ガスコンロ対応、フローリング、シャワー付洗面台、室内洗濯置、シューズボックス、追焚機能浴室、角住戸、温水洗浄便座、2口コンロ、駐輪場、光ファイバー、即入居可、最上階、2沿線利用可、ルームシェア相談、3駅以上利用可、駅徒歩5分以内、敷地内ごみ置き場、和室、都市ガス、保証会社利用可 |
Property name 物件名 | | Rental housing of Matsudo, Chiba Prefecture Higurashi 3 Shinpachihashira Station [Rental apartment ・ Apartment] information Property Details 千葉県松戸市日暮3 新八柱駅の賃貸住宅[賃貸マンション・アパート]情報 物件詳細 | Transportation facilities 交通機関 | | JR Musashino Line / Shinpachihashira walk 4 minutes
Shinkeiseisen / Yabashira walk 4 minutes
Shinkeiseisen / Minoridai step 15 minutes JR武蔵野線/新八柱 歩4分
新京成線/八柱 歩4分
新京成線/みのり台 歩15分
| Floor plan details 間取り詳細 | | Sum 6 sum 6 Hiroshi 4.5 DK7.0 和6 和6 洋4.5 DK7.0 | Construction 構造 | | Steel frame 鉄骨 | Story 階建 | | 4th floor / 4-story 4階/4階建 | Built years 築年月 | | April 1983 1983年4月 | Nonlife insurance 損保 | | The main 要 | Parking lot 駐車場 | | Site 10000 yen 敷地内10000円 | Move-in 入居 | | Immediately 即 | Trade aspect 取引態様 | | Mediation 仲介 | Property code 取り扱い店舗物件コード | | 60625 60625 | Total units 総戸数 | | 36 units 36戸 | Remarks 備考 | | Independent wash basin Two-necked gas stove installation Allowed Top-floor room angle. 独立洗面台 二口ガスコンロ設置可 最上階角部屋です。 | Area information 周辺情報 | | Ito-Yokado Hachihashira shop 178m fitness club to 206m Sanwa clinic until the (super) up to 241m FamilyMart Yabashira store (convenience store) (hospital) Refco Yabashira store up to (other) 216m イトーヨーカドー八柱店(スーパー)まで241mファミリーマート八柱店(コンビニ)まで206m三和クリニック(病院)まで178mフィットネスクラブ レフコ八柱店(その他)まで216m |
Building appearance建物外観 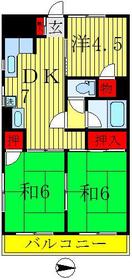
Living and room居室・リビング 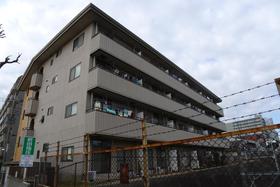
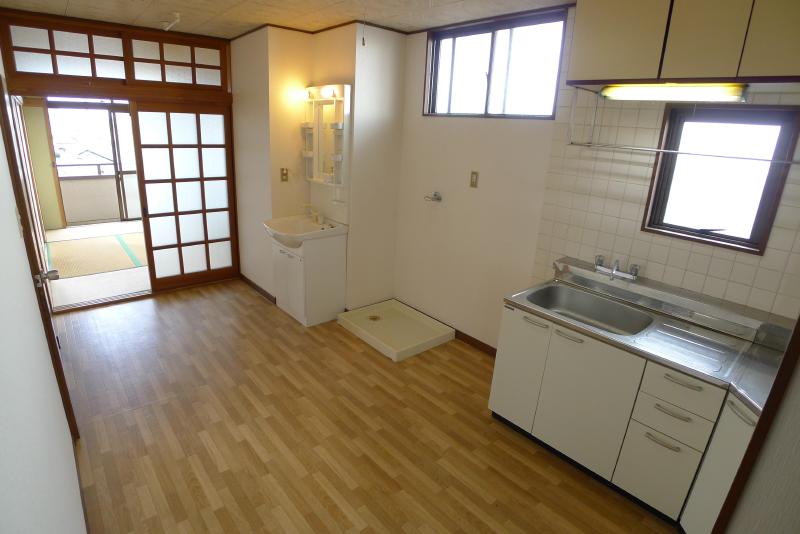
Kitchenキッチン 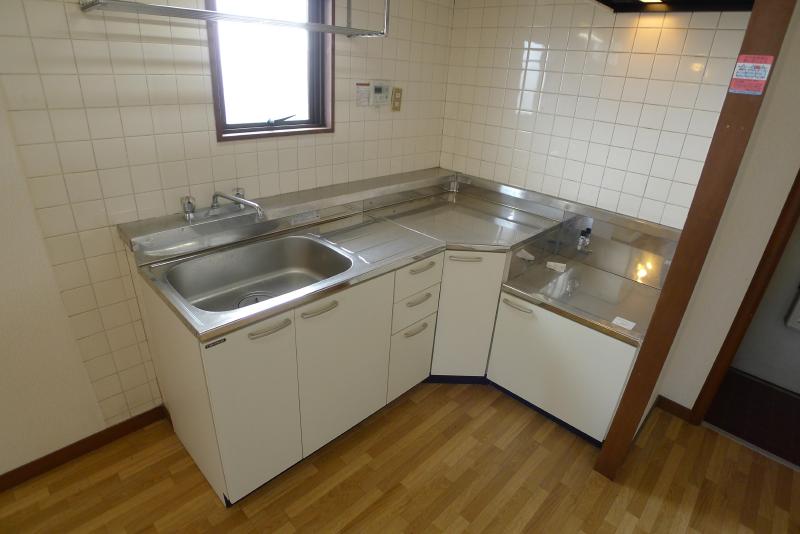
Bathバス 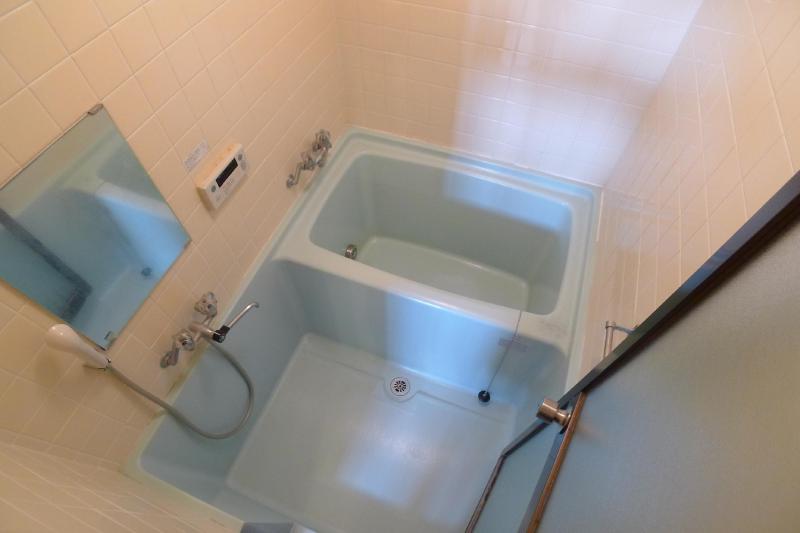
Toiletトイレ 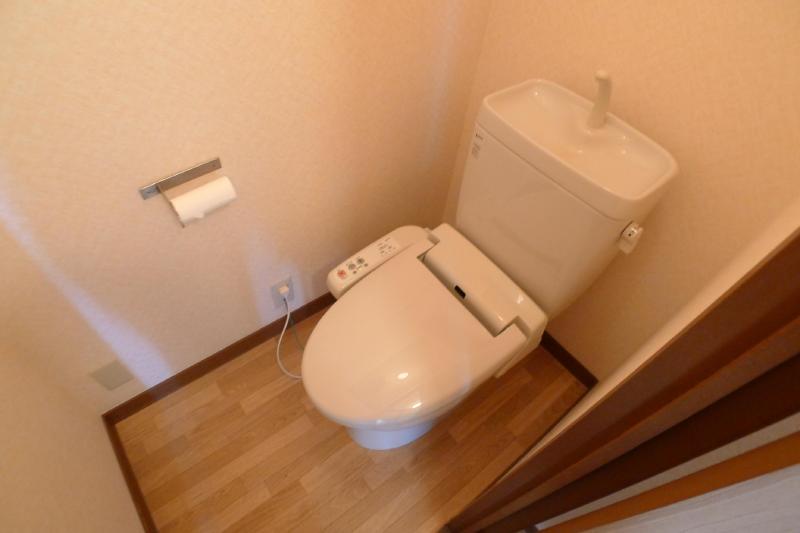
Receipt収納 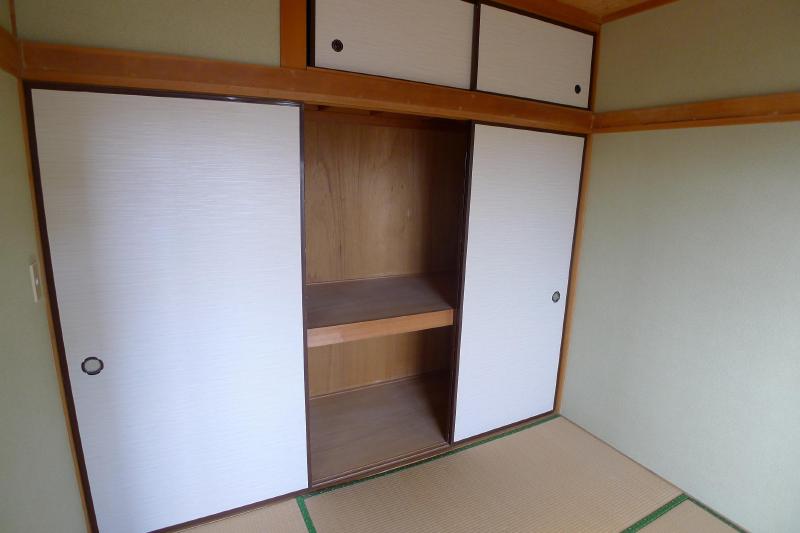
Other room spaceその他部屋・スペース 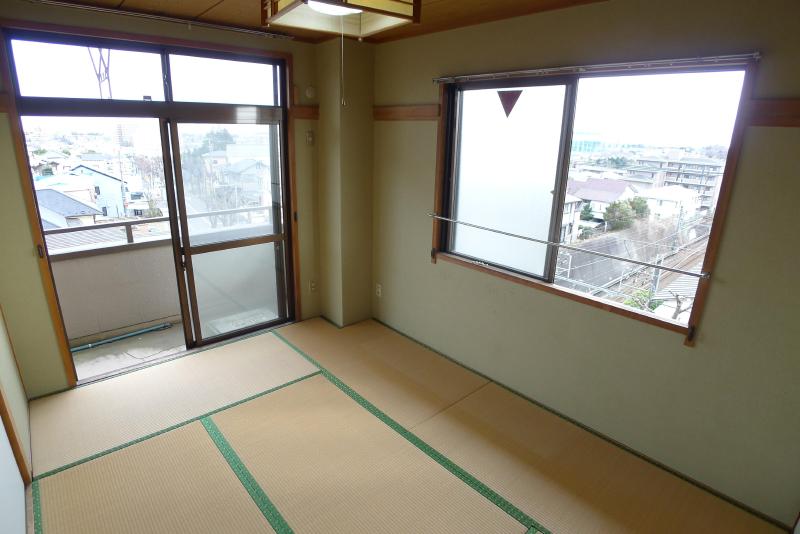
Washroom洗面所 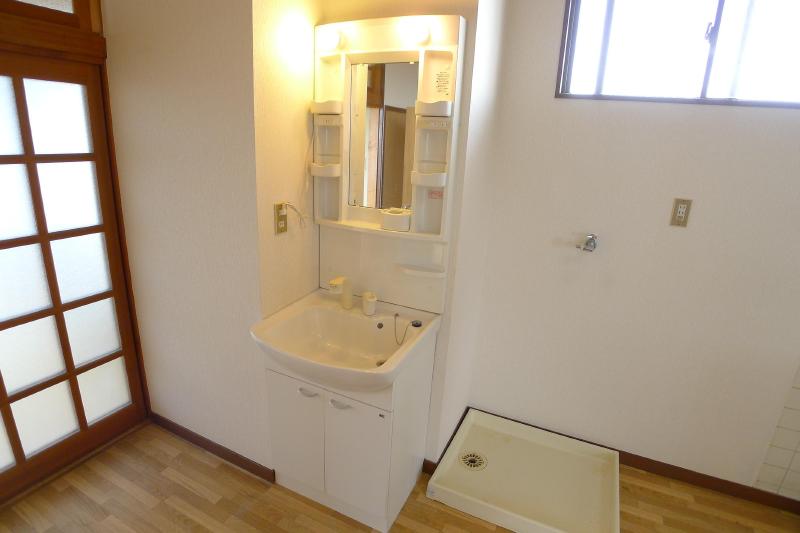
Balconyバルコニー 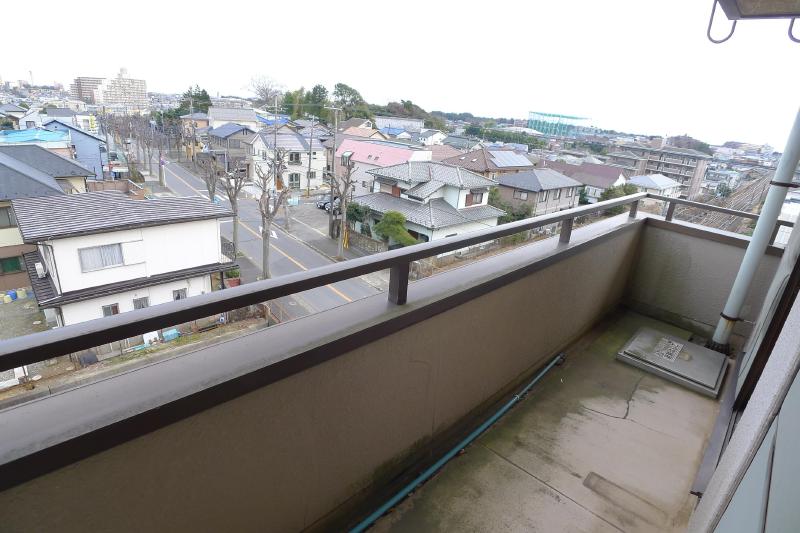
Entranceエントランス 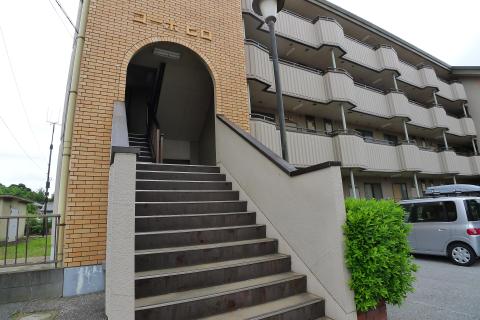
Parking lot駐車場 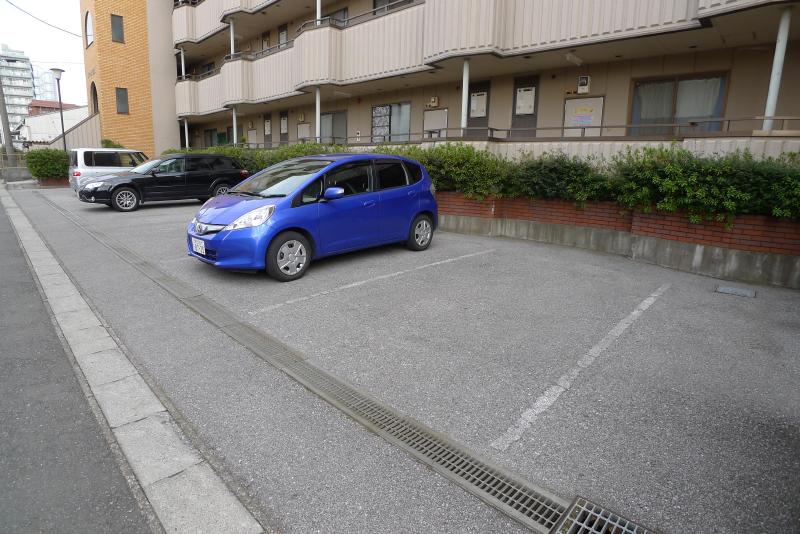
Other common areasその他共有部分 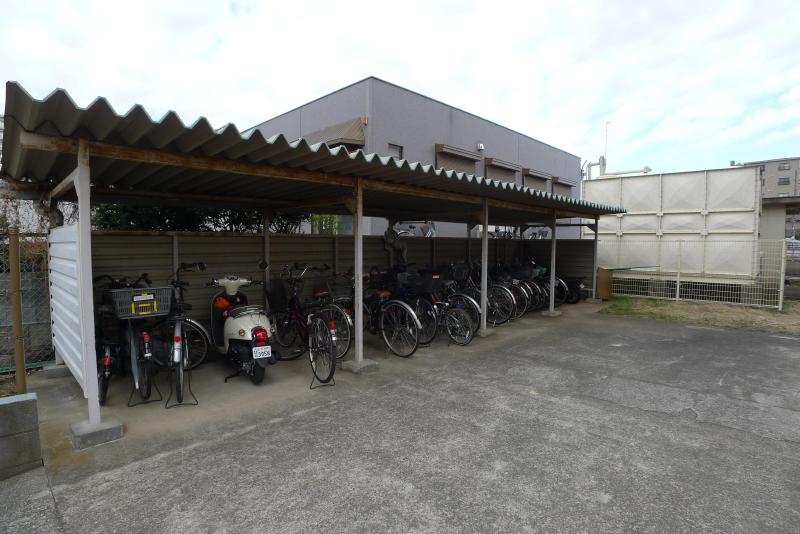
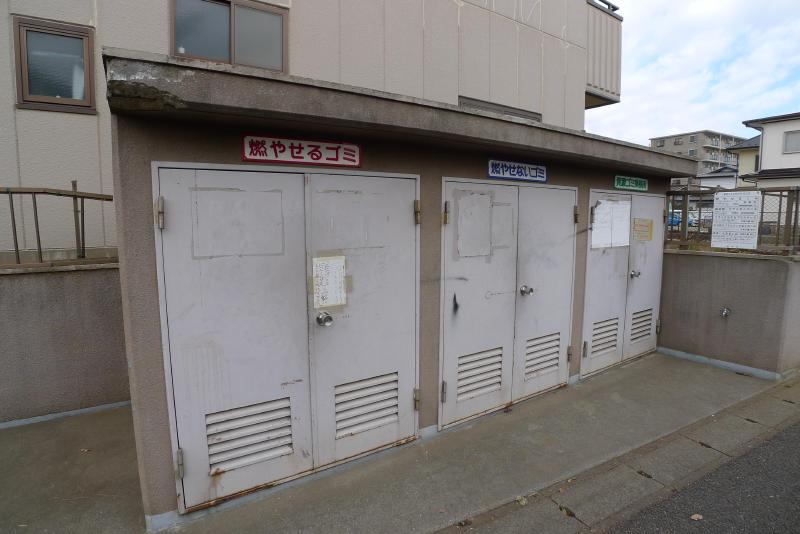
Supermarketスーパー 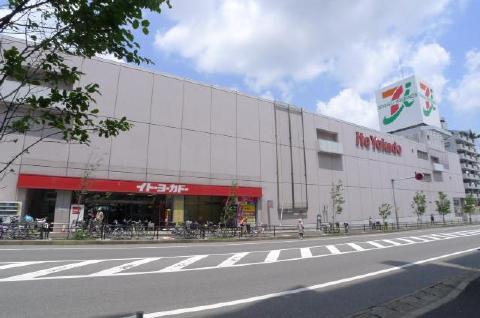 Ito-Yokado Hachihashira store up to (super) 241m
イトーヨーカドー八柱店(スーパー)まで241m
Convenience storeコンビニ 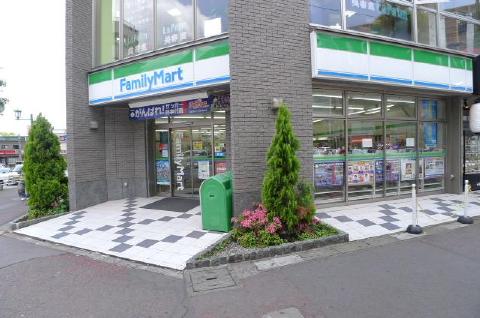 FamilyMart Yabashira store up (convenience store) 206m
ファミリーマート八柱店(コンビニ)まで206m
Hospital病院 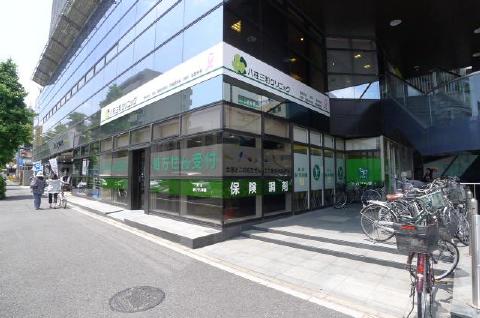 Sanwa 178m until the clinic (hospital)
三和クリニック(病院)まで178m
Otherその他 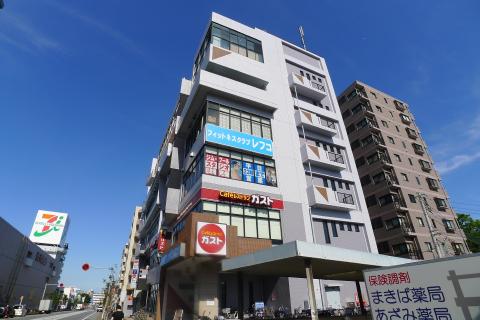 Fitness Club Refco Yabashira store up to (other) 216m
フィットネスクラブ レフコ八柱店(その他)まで216m
Location
|



















