Rentals » Kanto » Chiba Prefecture » Matsudo
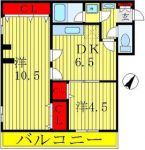 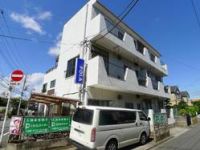
| Railroad-station 沿線・駅 | | JR Musashino Line / Shinpachihashira JR武蔵野線/新八柱 | Address 住所 | | Matsudo, Chiba Prefecture Tokiwadairajin'yamae 千葉県松戸市常盤平陣屋前 | Walk 徒歩 | | 4 minutes 4分 | Rent 賃料 | | 70,000 yen 7万円 | Key money 礼金 | | 70,000 yen 7万円 | Security deposit 敷金 | | 70,000 yen 7万円 | Floor plan 間取り | | 2DK 2DK | Occupied area 専有面積 | | 46 sq m 46m2 | Direction 向き | | South 南 | Type 種別 | | Mansion マンション | Year Built 築年 | | Built 35 years 築35年 | | Pets is a breeding possible apartment. Second floor ・ Corner room. Independent wash basin. ペット飼育可能のマンションです。2階・角部屋。独立洗面台。 |
| Pet is breeding time deposit one month increase. ペット飼育時敷金1ヶ月増額です。 |
| Bus toilet by, balcony, Gas stove correspondence, Flooring, Indoor laundry location, Shoe box, Facing south, Corner dwelling unit, Bathroom vanity, Two-burner stove, Bicycle-parking space, Optical fiber, Outer wall tiling, Immediate Available, Deposit 1 month, Bike shelter, 2 wayside Available, Room share consultation, 3 station more accessible, Within a 5-minute walk station, On-site trash Storage, City gas, Key money one month, Guarantee company Available バストイレ別、バルコニー、ガスコンロ対応、フローリング、室内洗濯置、シューズボックス、南向き、角住戸、洗面化粧台、2口コンロ、駐輪場、光ファイバー、外壁タイル張り、即入居可、敷金1ヶ月、バイク置場、2沿線利用可、ルームシェア相談、3駅以上利用可、駅徒歩5分以内、敷地内ごみ置き場、都市ガス、礼金1ヶ月、保証会社利用可 |
Property name 物件名 | | Rental housing of Matsudo, Chiba Prefecture Tokiwadairajin'yamae Shinpachihashira Station [Rental apartment ・ Apartment] information Property Details 千葉県松戸市常盤平陣屋前 新八柱駅の賃貸住宅[賃貸マンション・アパート]情報 物件詳細 | Transportation facilities 交通機関 | | JR Musashino Line / Shinpachihashira walk 4 minutes
Shinkeiseisen / Yabashira walk 4 minutes
Shinkeiseisen / Tokiwadaira walk 20 minutes JR武蔵野線/新八柱 歩4分
新京成線/八柱 歩4分
新京成線/常盤平 歩20分
| Floor plan details 間取り詳細 | | Hiroshi 10.5 Hiroshi 4.5 DK6.5 洋10.5 洋4.5 DK6.5 | Construction 構造 | | Steel frame 鉄骨 | Story 階建 | | Second floor / Three-story 2階/3階建 | Built years 築年月 | | June 1979 1979年6月 | Nonlife insurance 損保 | | The main 要 | Move-in 入居 | | Immediately 即 | Trade aspect 取引態様 | | Mediation 仲介 | Conditions 条件 | | Pets Negotiable ペット相談 | Property code 取り扱い店舗物件コード | | 60621 60621 | Total units 総戸数 | | 9 units 9戸 | Deposit buildup 敷金積み増し | | In the case of pet breeding deposit two months (total) ペット飼育の場合敷金2ヶ月(総額) | Remarks 備考 | | Pets is a breeding possible apartment. Second floor ・ Corner room. Independent wash basin. ペット飼育可能のマンションです。2階・角部屋。独立洗面台。 | Area information 周辺情報 | | Ito-Yokado Hachihashira store (supermarket) up to 299m Sanwa clinic (hospital) 320m FamilyMart Takahashi Sakuradori store up (convenience store) 80m イトーヨーカドー八柱店(スーパー)まで299m三和クリニック(病院)まで320mファミリーマートたかはし桜通り店(コンビニ)まで80m |
Building appearance建物外観 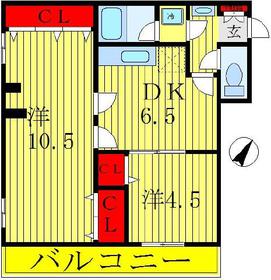
Living and room居室・リビング 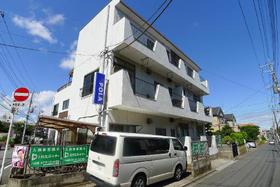
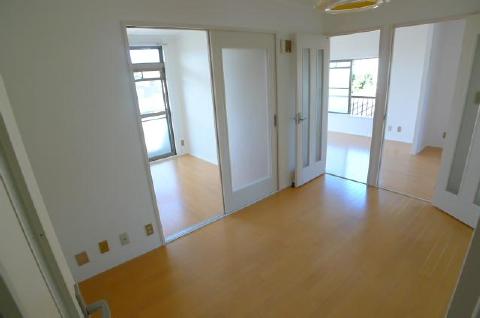
Kitchenキッチン 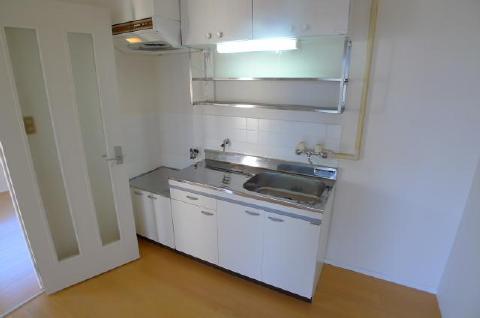
Bathバス 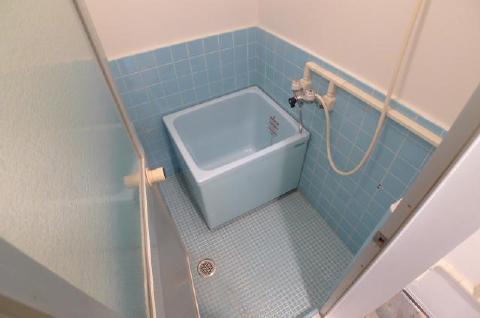
Toiletトイレ 
Receipt収納 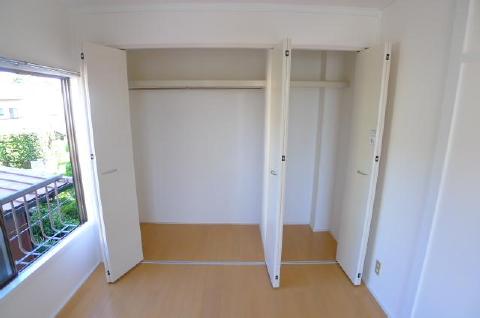
Other room spaceその他部屋・スペース 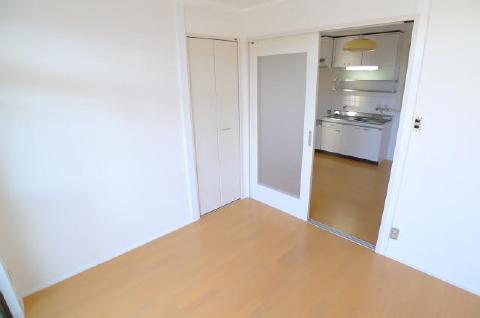
Washroom洗面所 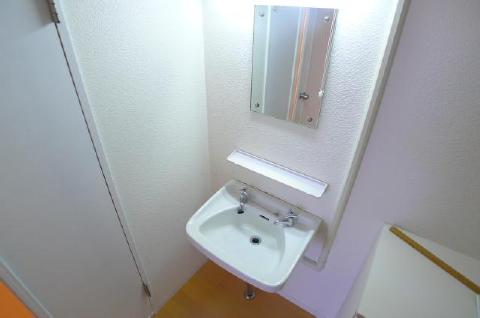
Balconyバルコニー 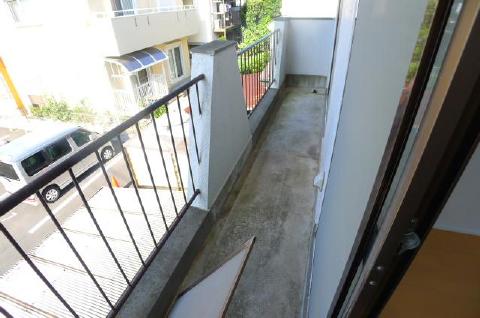
Parking lot駐車場 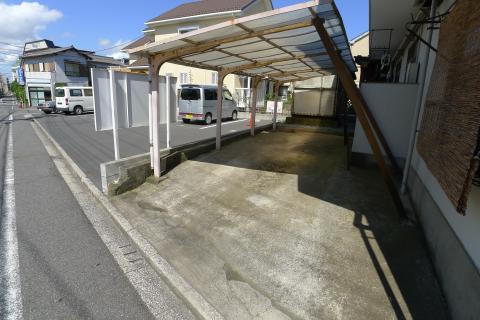
Other common areasその他共有部分 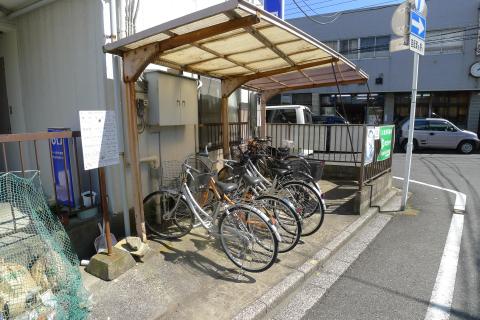
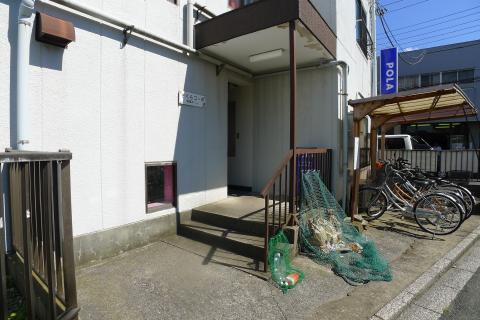
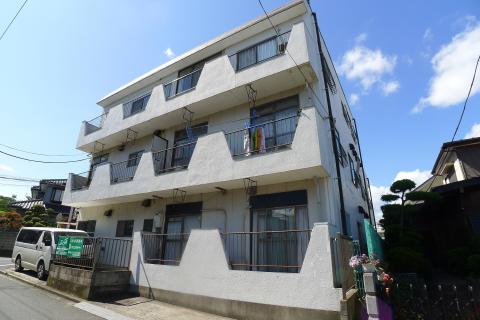
Supermarketスーパー 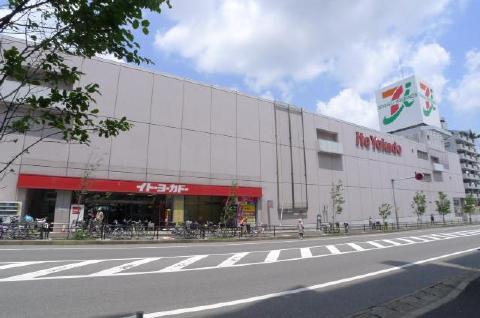 Ito-Yokado Hachihashira store up to (super) 299m
イトーヨーカドー八柱店(スーパー)まで299m
Convenience storeコンビニ 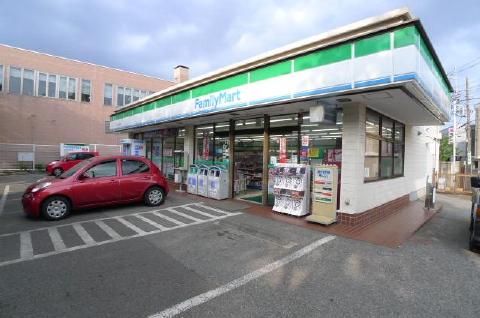 80m to FamilyMart Takahashi Sakuradori store (convenience store)
ファミリーマートたかはし桜通り店(コンビニ)まで80m
Hospital病院 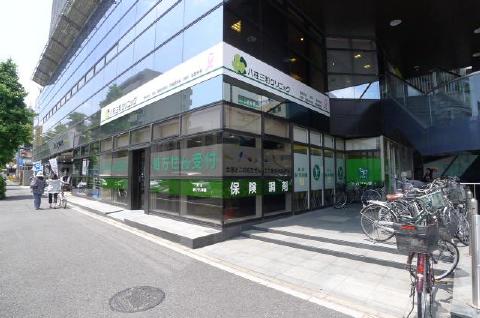 Sanwa 320m until the clinic (hospital)
三和クリニック(病院)まで320m
Location
|


















