43,000 yen, One-room, Second floor / Three-story, 21.44 sq m
Rentals » Kanto » Chiba Prefecture » Matsudo
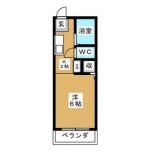 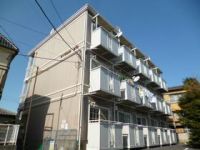
| Railroad-station 沿線・駅 | | JR Joban Line / Mabashi JR常磐線/馬橋 | Address 住所 | | Matsudo, Chiba Prefecture bridle bridge 千葉県松戸市馬橋 | Walk 徒歩 | | 4 minutes 4分 | Rent 賃料 | | 43,000 yen 4.3万円 | Management expenses 管理費・共益費 | | 3000 yen 3000円 | Key money 礼金 | | 21,500 yen 2.15万円 | Floor plan 間取り | | One-room ワンルーム | Occupied area 専有面積 | | 21.44 sq m 21.44m2 | Direction 向き | | Southeast 南東 | Type 種別 | | Mansion マンション | Year Built 築年 | | Built 24 years 築24年 | | Sai Jo Bill サイジョウビル |
| Easy to use in another bath toilet. お風呂トイレ別で使いやすい。 |
| Minis Matsudo shop brokerage commissions is 52.5% of the rent. Looking for room to Minis ☆ ~ ミニミニ新松戸店は仲介手数料が家賃の52.5%です。お部屋探しはミニミニへ☆~ |
| Bus toilet by, balcony, Air conditioning, Flooring, Indoor laundry location, Shoe box, Corner dwelling unit, Two-burner stove, Bicycle-parking space, Optical fiber, Immediate Available, Deposit required, 3 station more accessible, Within a 5-minute walk station, Southeast direction, City gas, Key money one month バストイレ別、バルコニー、エアコン、フローリング、室内洗濯置、シューズボックス、角住戸、2口コンロ、駐輪場、光ファイバー、即入居可、敷金不要、3駅以上利用可、駅徒歩5分以内、東南向き、都市ガス、礼金1ヶ月 |
Property name 物件名 | | Rental housing of Matsudo, Chiba Prefecture bridle bridge Mabashi Station [Rental apartment ・ Apartment] information Property Details 千葉県松戸市馬橋 馬橋駅の賃貸住宅[賃貸マンション・アパート]情報 物件詳細 | Transportation facilities 交通機関 | | JR Joban Line / Bridle bridge walk 4 minutes
JR Joban Line / Shin-Matsudo walk 23 minutes
Shinkeiseisen / Yabashira walk 50 minutes JR常磐線/馬橋 歩4分
JR常磐線/新松戸 歩23分
新京成線/八柱 歩50分
| Construction 構造 | | Steel frame 鉄骨 | Story 階建 | | Second floor / Three-story 2階/3階建 | Built years 築年月 | | 5 May 1990 1990年5月 | Nonlife insurance 損保 | | The main 要 | Parking lot 駐車場 | | Site 10000 yen 敷地内10000円 | Move-in 入居 | | Immediately 即 | Trade aspect 取引態様 | | Mediation 仲介 | Property code 取り扱い店舗物件コード | | 12000646033 12000646033 | Total units 総戸数 | | 15 units 15戸 | Intermediate fee 仲介手数料 | | 23,220 yen 2.322万円 | In addition ほか初期費用 | | A total of 40,000 yen (Breakdown: Other expenses 40000 yen) 合計4万円(内訳:その他費用 40000円) | Remarks 備考 | | Onda until Medical Clinic 70m / 290m to FamilyMart 恩田メディカルクリニックまで70m/ファミリーマートまで290m | Area information 周辺情報 | | Municipal Hachike Saki elementary school 820m Seifu kindergarten until the (elementary school) to 1600m City third junior high school (junior high school) (kindergarten ・ To nursery school) up to 530m Onda Medical Clinic (hospital) to 70m Family Mart (convenience store) 210m to 290m Life (Super) 市立八ヶ崎小学校(小学校)まで1600m市立第三中学校(中学校)まで820m清風幼稚園(幼稚園・保育園)まで530m恩田メディカルクリニック(病院)まで70mファミリーマート(コンビニ)まで290mライフ(スーパー)まで210m |
Building appearance建物外観 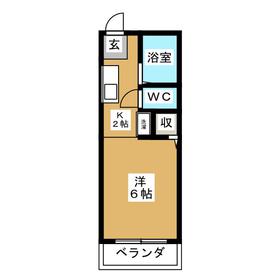
Living and room居室・リビング 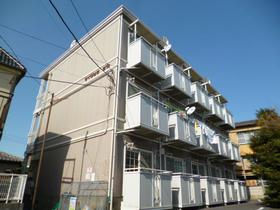
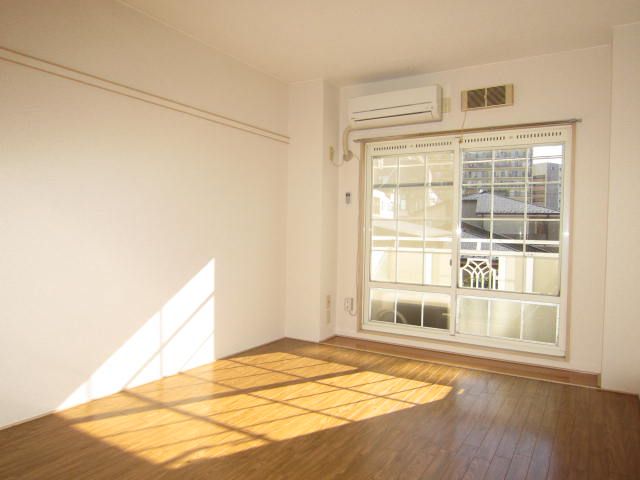
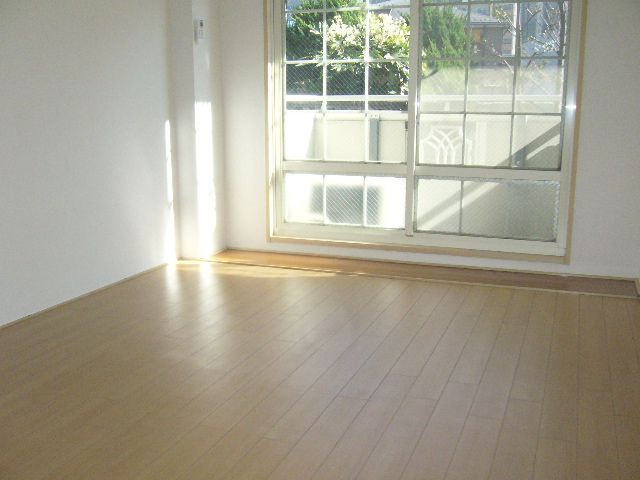
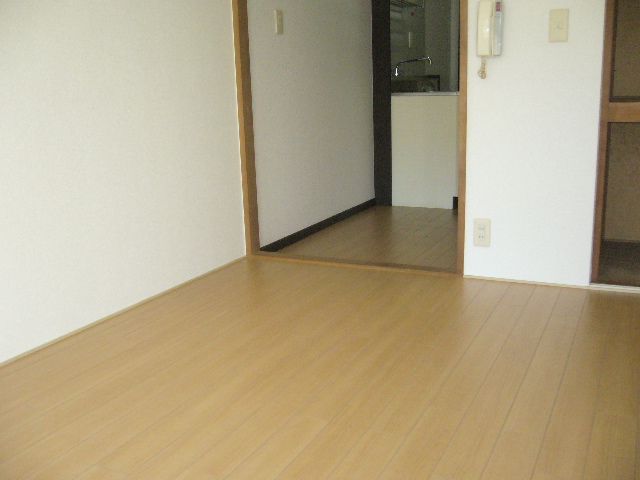
Kitchenキッチン 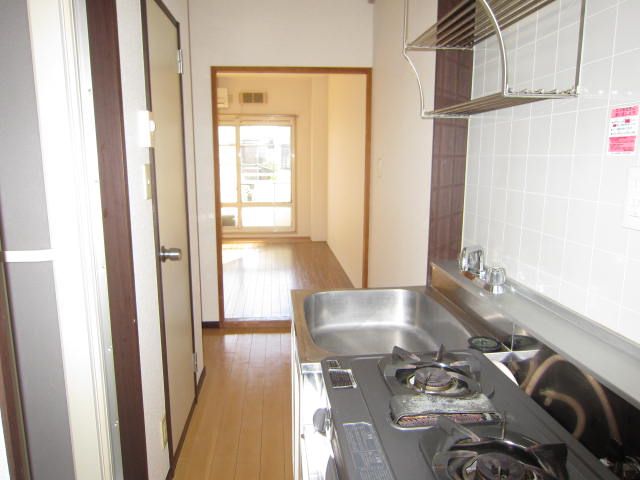
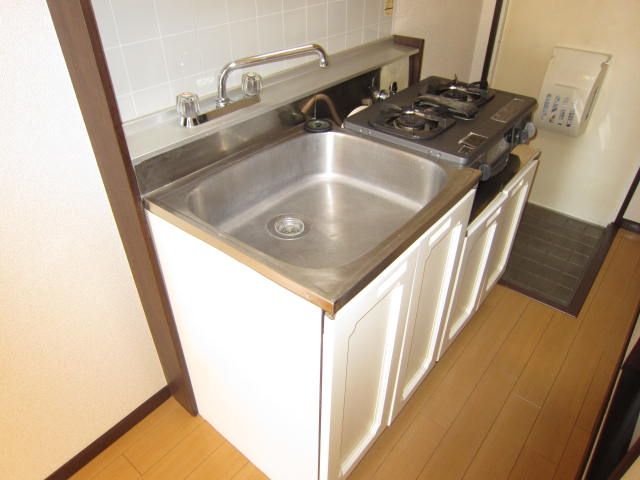
Bathバス 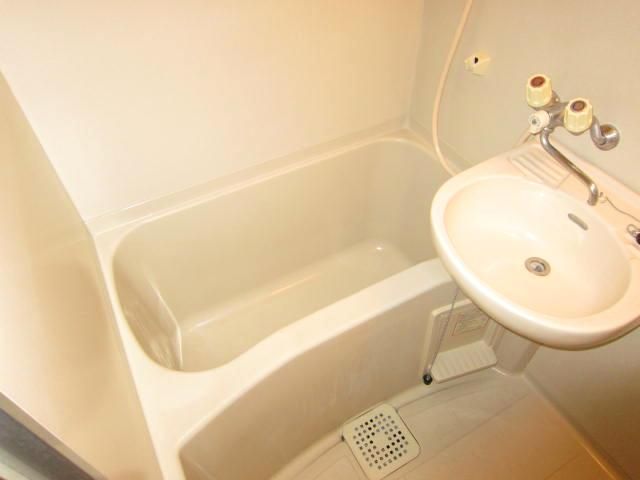
Toiletトイレ 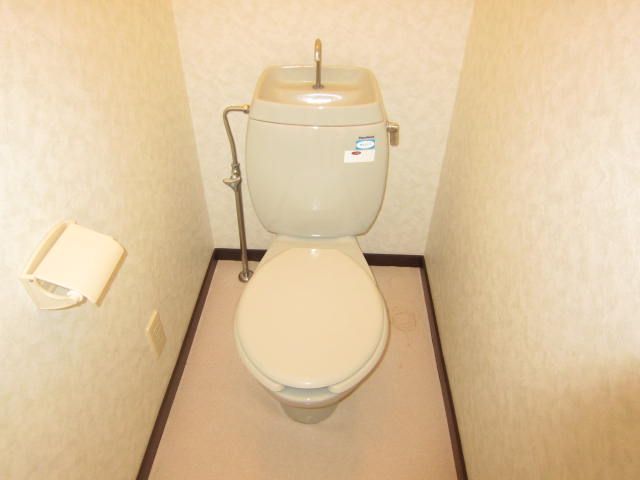
Receipt収納 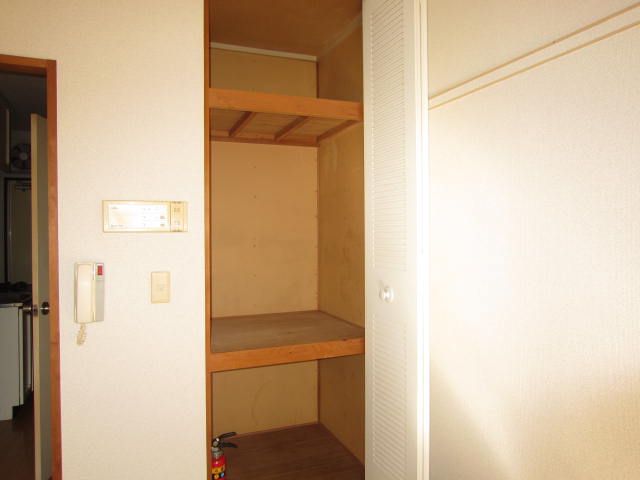
Other room spaceその他部屋・スペース 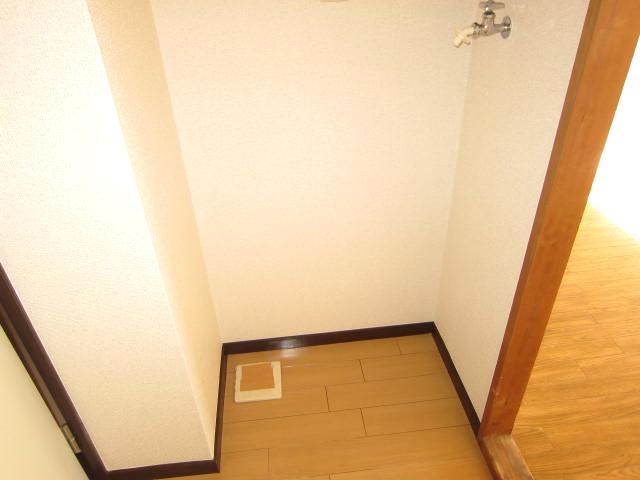
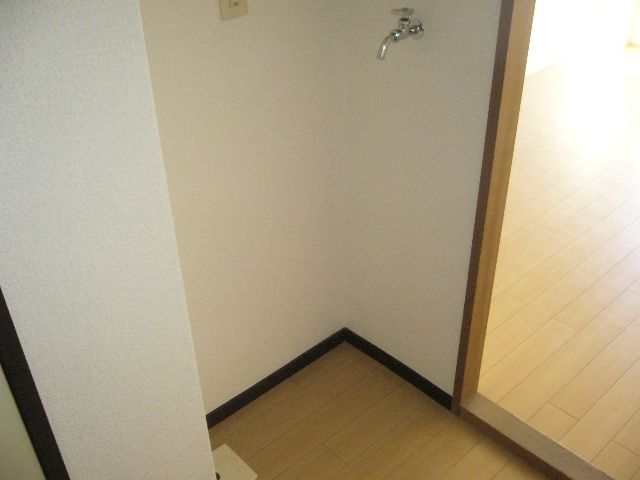
Balconyバルコニー 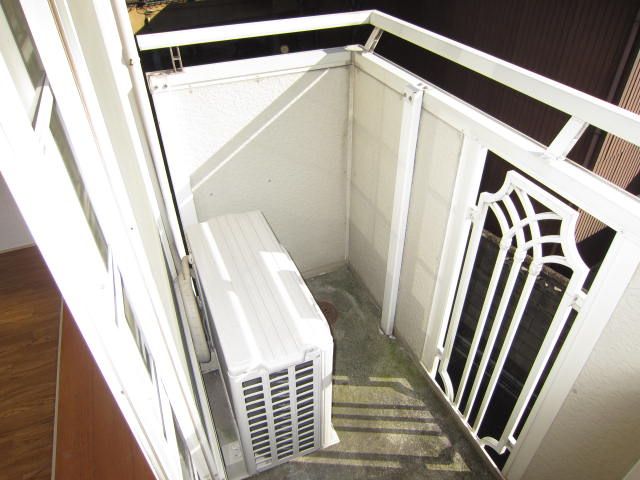
Convenience storeコンビニ 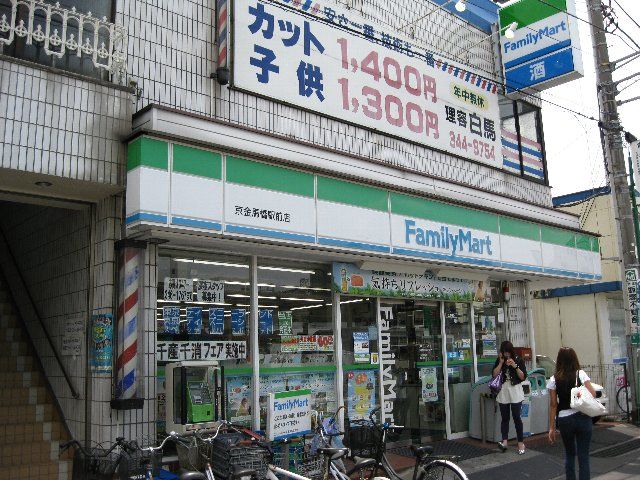 290m to Family Mart (convenience store)
ファミリーマート(コンビニ)まで290m
Junior high school中学校 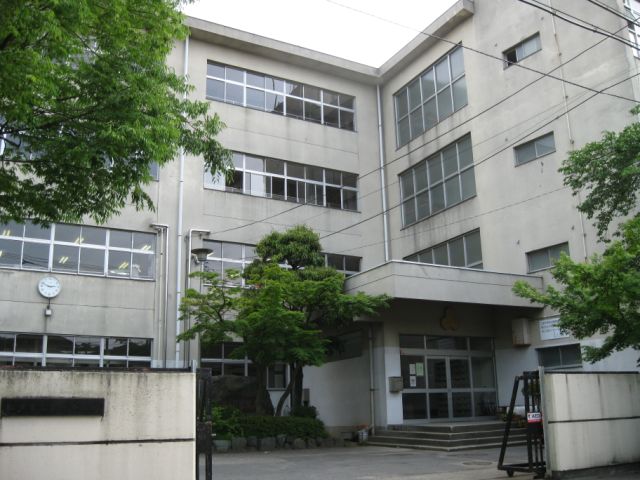 820m to City third junior high school (junior high school)
市立第三中学校(中学校)まで820m
Primary school小学校 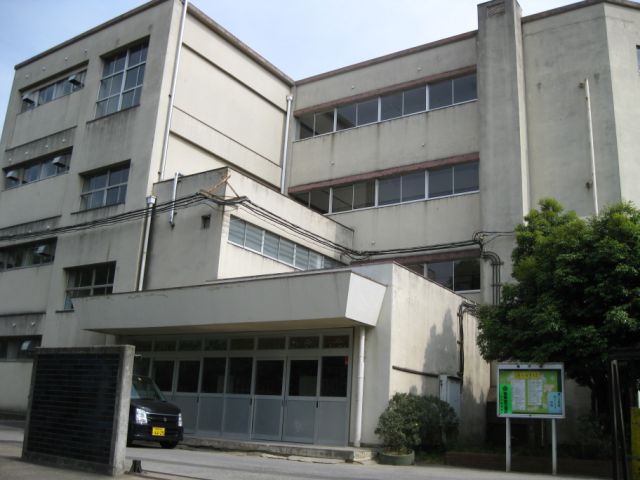 Municipal Hachike Saki to elementary school (elementary school) 1600m
市立八ヶ崎小学校(小学校)まで1600m
Hospital病院 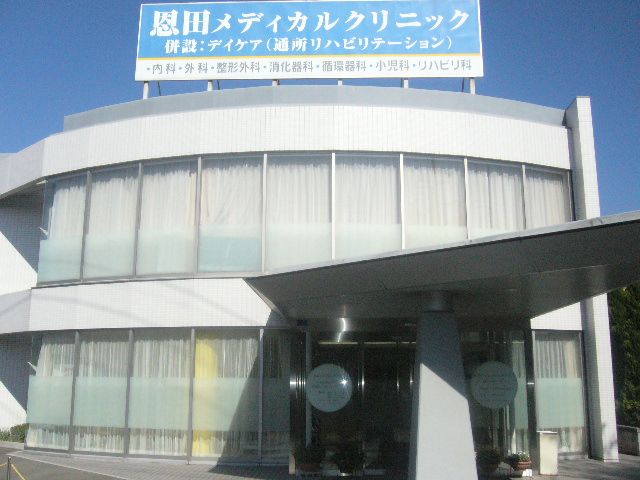 70m to Onda Medical Clinic (Hospital)
恩田メディカルクリニック(病院)まで70m
Location
|


















