1976June
52,000 yen, 2K, 3rd floor / 5-story, 32 sq m
Rentals » Kanto » Chiba Prefecture » Matsudo
 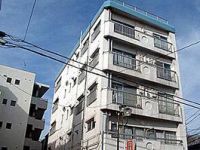
| Railroad-station 沿線・駅 | | JR Joban Line / Matsudo JR常磐線/松戸 | Address 住所 | | Matsudo, Chiba Prefecture Matsudo 千葉県松戸市松戸 | Walk 徒歩 | | 7 minutes 7分 | Rent 賃料 | | 52,000 yen 5.2万円 | Management expenses 管理費・共益費 | | 3000 yen 3000円 | Floor plan 間取り | | 2K 2K | Occupied area 専有面積 | | 32 sq m 32m2 | Direction 向き | | Southeast 南東 | Type 種別 | | Mansion マンション | Year Built 築年 | | Built 38 years 築38年 | | Third Arakawa Mansion 第三荒川マンション |
| Consumer electronics ・ Furniture rental fee 5% OFF! Nationwide free shipping! 家電・家具レンタル料5%OFF!全国送料無料! |
| Fire insurance 12000 yen ~ Contract during the cleaning fee one month need 火災保険加入12000円 ~ 契約時クリーニング代1か月分必要 |
| Bus toilet by, balcony, Air conditioning, Gas stove correspondence, Two-burner stove, closet, Immediate Available, With lighting, Two tenants consultation, Office consultation, Guarantee company Available バストイレ別、バルコニー、エアコン、ガスコンロ対応、2口コンロ、押入、即入居可、照明付、二人入居相談、事務所相談、保証会社利用可 |
Property name 物件名 | | Rental housing of Matsudo, Chiba Prefecture Matsudo Matsudo Station [Rental apartment ・ Apartment] information Property Details 千葉県松戸市松戸 松戸駅の賃貸住宅[賃貸マンション・アパート]情報 物件詳細 | Transportation facilities 交通機関 | | JR Joban Line / Matsudo walk 7 minutes
JR Joban Line / Matsudo walk 36 minutes
Shinkeiseisen / Kamihongo walk 30 minutes JR常磐線/松戸 歩7分
JR常磐線/松戸 歩36分
新京成線/上本郷 歩30分
| Floor plan details 間取り詳細 | | Sum 6 sum 4.5 K4 和6 和4.5 K4 | Construction 構造 | | Rebar Con 鉄筋コン | Story 階建 | | 3rd floor / 5-story 3階/5階建 | Built years 築年月 | | June 1976 1976年6月 | Move-in 入居 | | Immediately 即 | Trade aspect 取引態様 | | Mediation 仲介 | Conditions 条件 | | Two people Available / Office use consultation 二人入居可/事務所利用相談 | Property code 取り扱い店舗物件コード | | 3-3000382-302 3-3000382-302 |
Building appearance建物外観 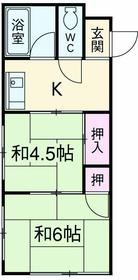
Living and room居室・リビング 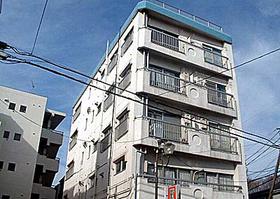
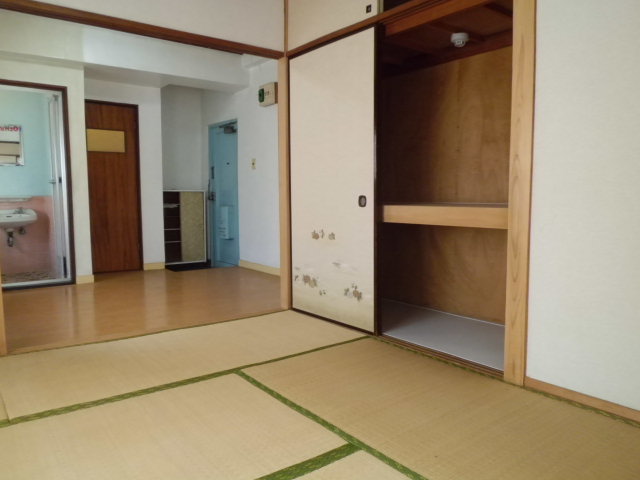
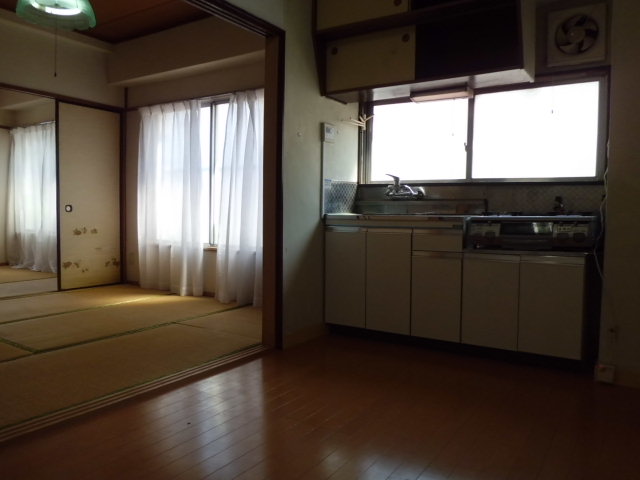
Kitchenキッチン 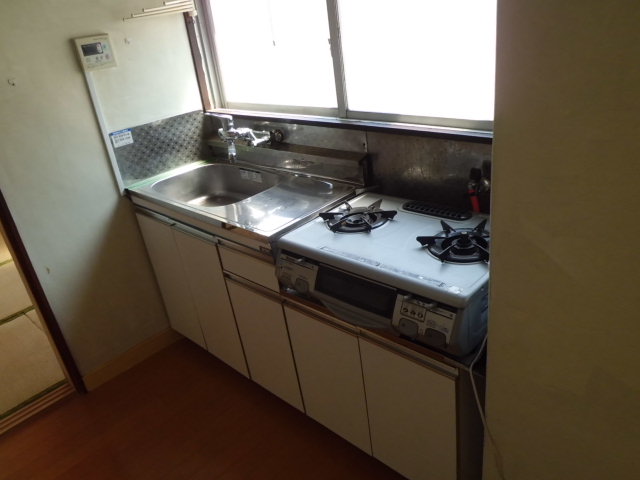
Bathバス 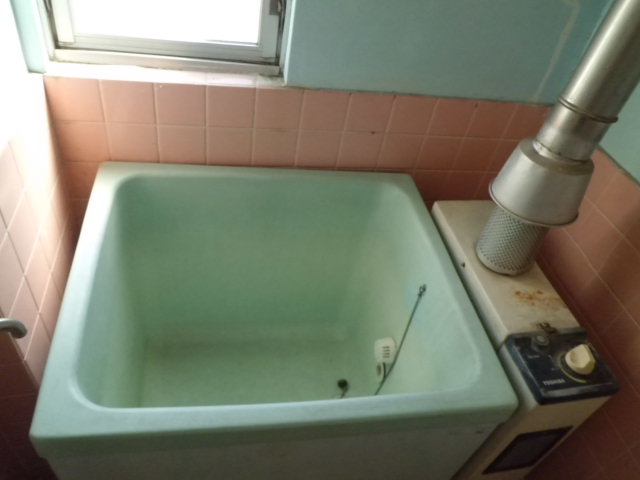
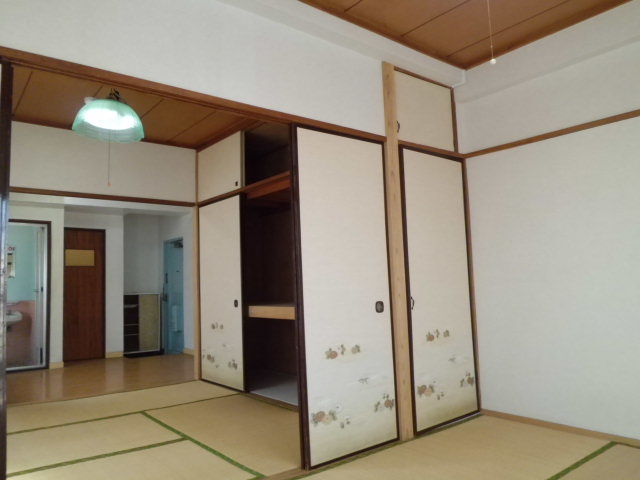
Toiletトイレ 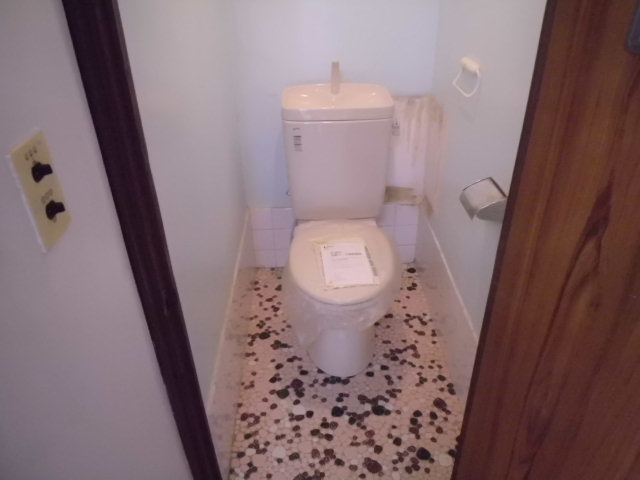
Receipt収納 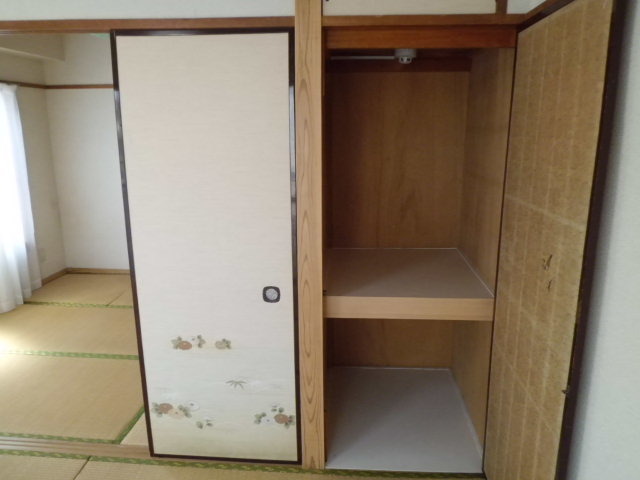
Washroom洗面所 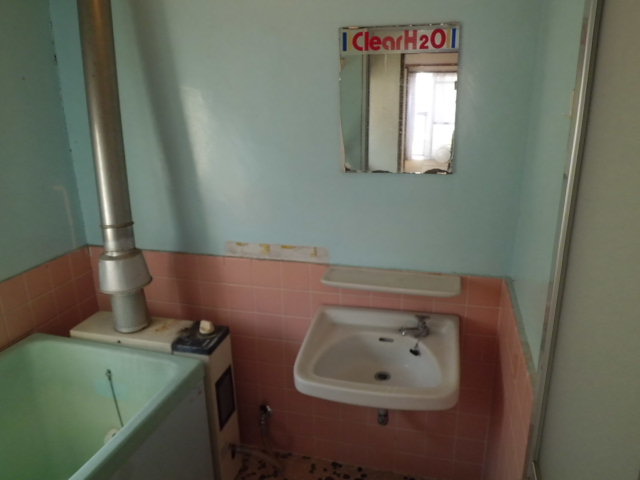
Entrance玄関 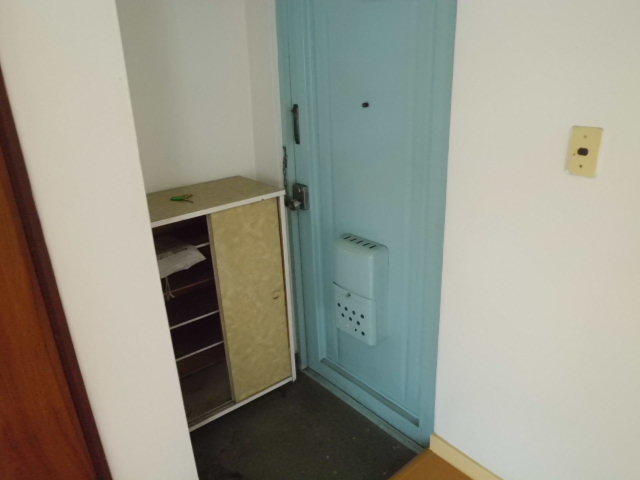
Otherその他 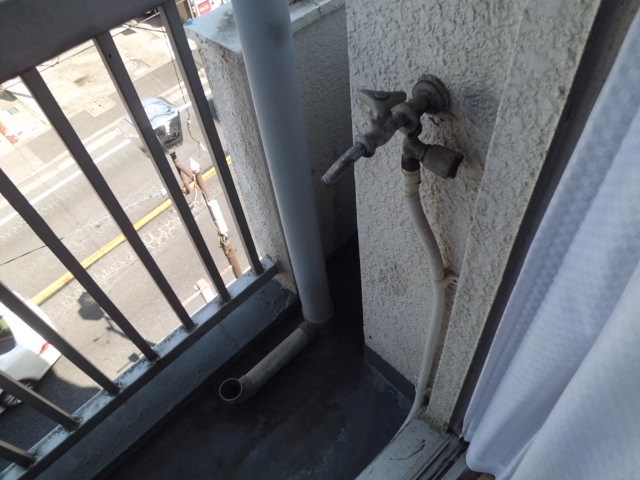
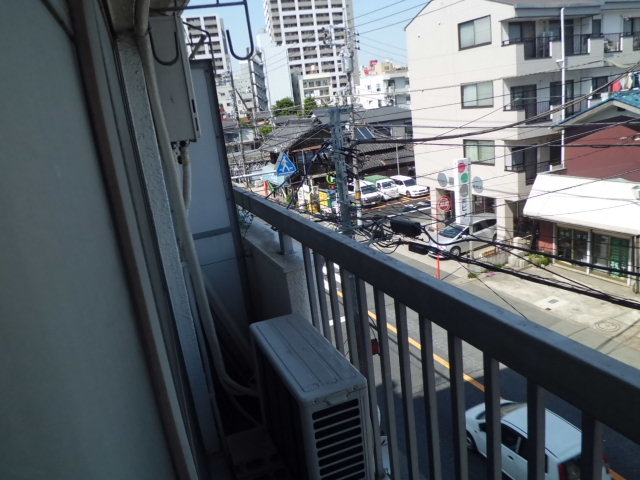
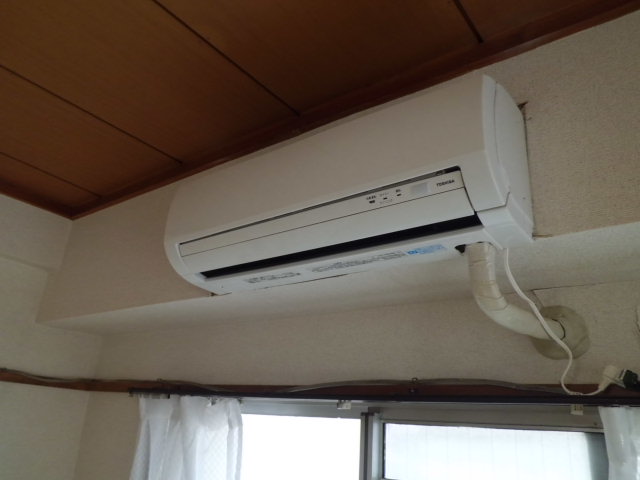
Location
|















