1973March
40,000 yen, 2DK, 4th floor / 5-story, 35 sq m
Rentals » Kanto » Chiba Prefecture » Matsudo
 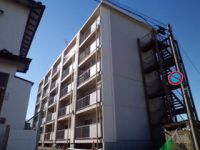
| Railroad-station 沿線・駅 | | Tobu Noda Line / Mutsumi 東武野田線/六実 | Address 住所 | | Matsudo, Chiba Prefecture Rokkodai 2 千葉県松戸市六高台2 | Walk 徒歩 | | 14 minutes 14分 | Rent 賃料 | | 40,000 yen 4万円 | Management expenses 管理費・共益費 | | 3000 yen 3000円 | Security deposit 敷金 | | 40,000 yen 4万円 | Floor plan 間取り | | 2DK 2DK | Occupied area 専有面積 | | 35 sq m 35m2 | Direction 向き | | East 東 | Type 種別 | | Mansion マンション | Year Built 築年 | | Built 42 years 築42年 | | Rokkodai Heights 六高台ハイツ |
| Consumer electronics ・ Furniture rental fee 5% OFF! Nationwide free shipping! 家電・家具レンタル料5%OFF!全国送料無料! |
| Fire insurance required subscription 火災保険要加入 |
| balcony, Gas stove correspondence, Shoe box, Corner dwelling unit, Two-burner stove, Bicycle-parking space, closet, Immediate Available, With lighting, Two tenants consultation, Office consultation, City gas, Guarantee company Available バルコニー、ガスコンロ対応、シューズボックス、角住戸、2口コンロ、駐輪場、押入、即入居可、照明付、二人入居相談、事務所相談、都市ガス、保証会社利用可 |
Property name 物件名 | | Rental housing of Matsudo, Chiba Prefecture Rokkodai 2 Mutsumi Station [Rental apartment ・ Apartment] information Property Details 千葉県松戸市六高台2 六実駅の賃貸住宅[賃貸マンション・アパート]情報 物件詳細 | Transportation facilities 交通機関 | | Tobu Noda Line / Mutsumi walk 14 minutes
Shinkeiseisen / Ayumi Motoyama 20 minutes
Tobu Noda Line / Ayumi Takayanagi 28 minutes 東武野田線/六実 歩14分
新京成線/元山 歩20分
東武野田線/高柳 歩28分
| Floor plan details 間取り詳細 | | Sum 6 sum 4.5 DK6 和6 和4.5 DK6 | Construction 構造 | | Steel frame 鉄骨 | Story 階建 | | 4th floor / 5-story 4階/5階建 | Built years 築年月 | | March 1973 1973年3月 | Parking lot 駐車場 | | On-site 6,000 yen 敷地内6000円 | Move-in 入居 | | Immediately 即 | Trade aspect 取引態様 | | Mediation 仲介 | Conditions 条件 | | Two people Available / Office use consultation 二人入居可/事務所利用相談 | Property code 取り扱い店舗物件コード | | 3-3021846-401 3-3021846-401 |
Building appearance建物外観 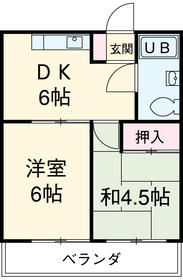
Living and room居室・リビング 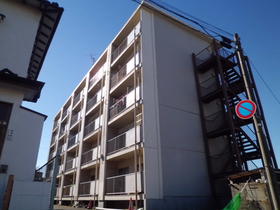
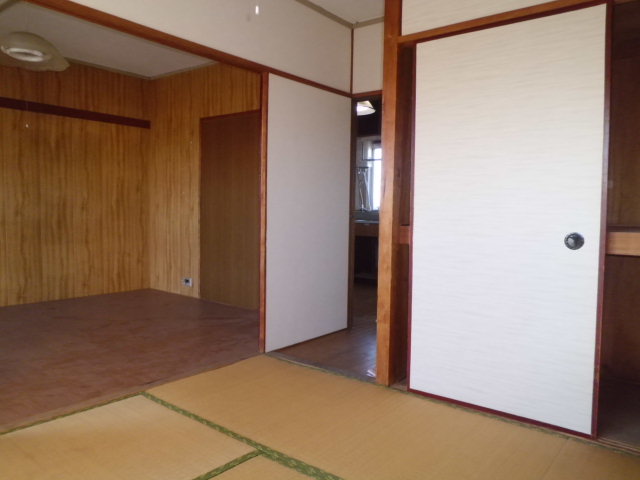
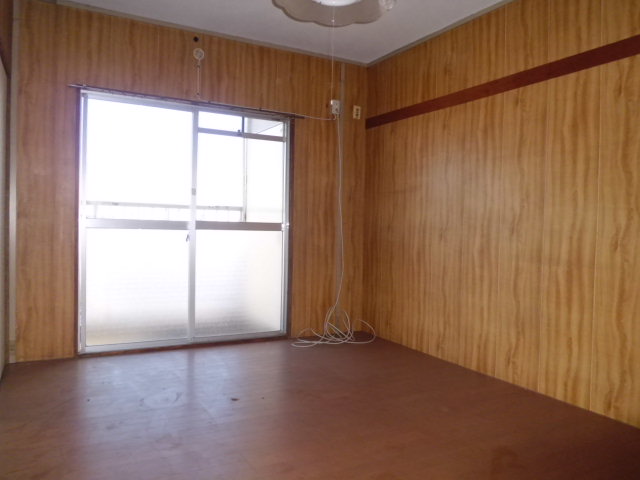
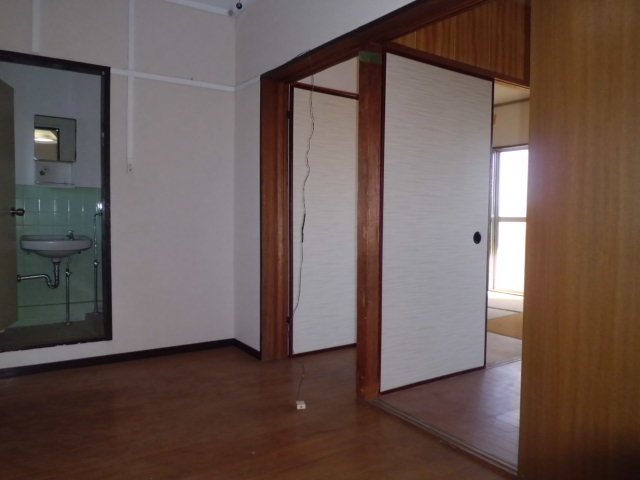
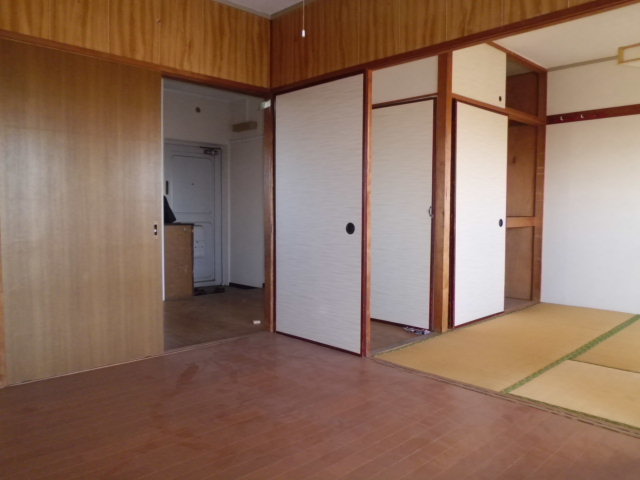
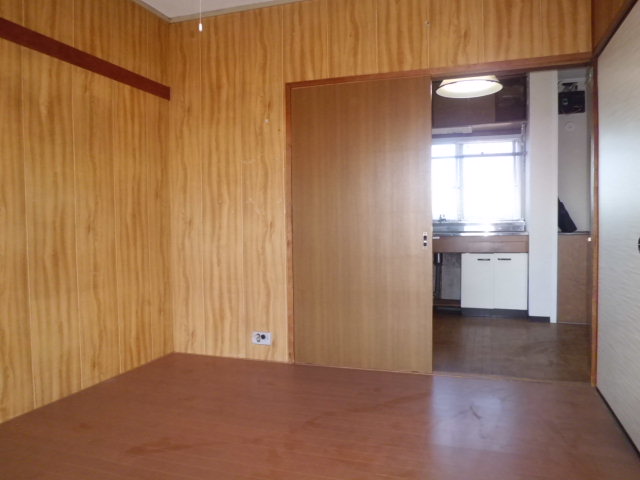
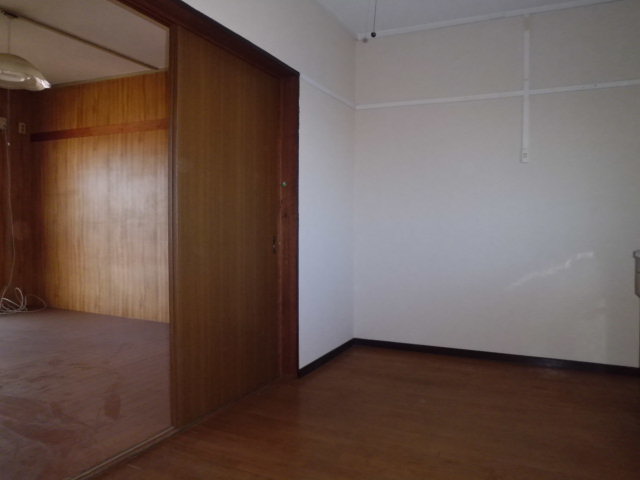
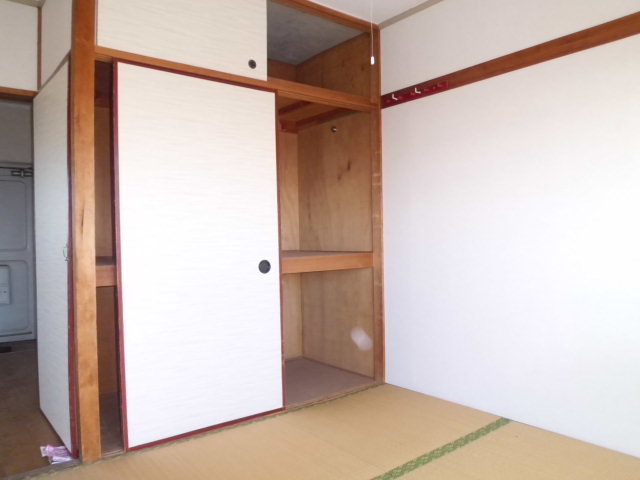
Kitchenキッチン 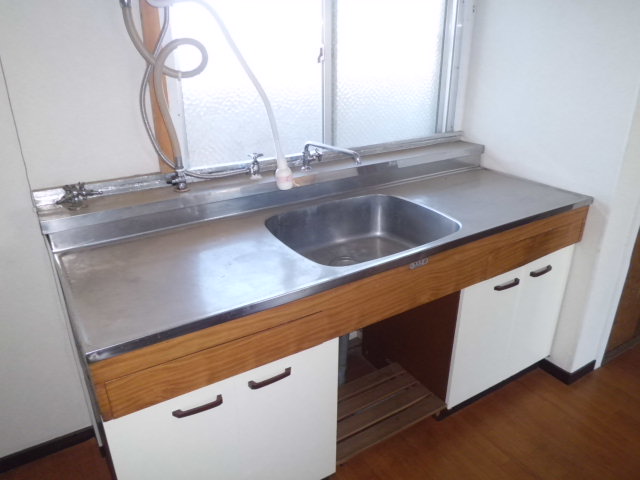
Bathバス 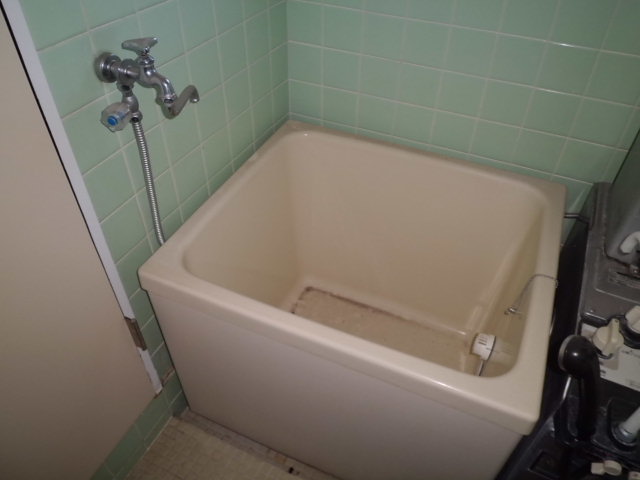
Toiletトイレ 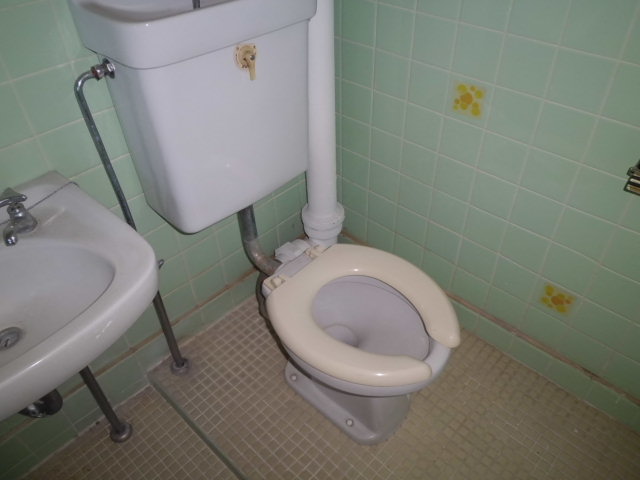
Receipt収納 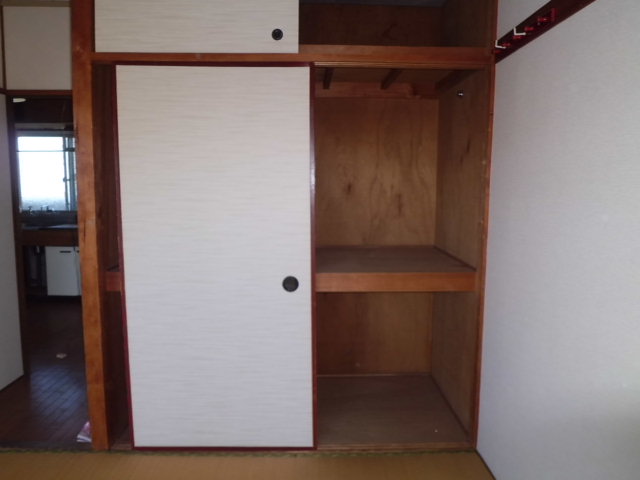
Washroom洗面所 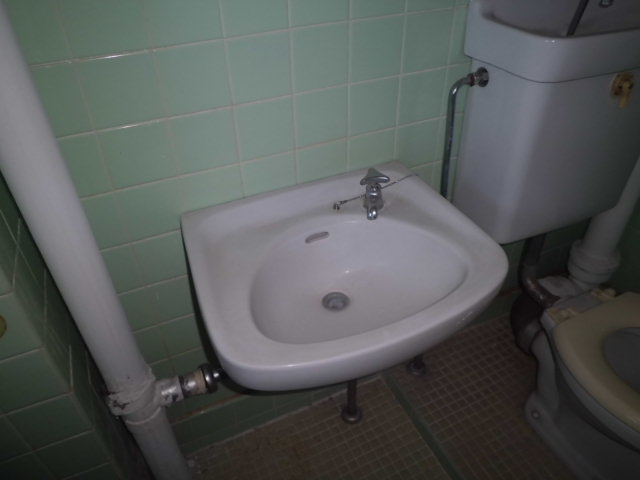
Location
|















