Rentals » Kanto » Chiba Prefecture » Matsudo
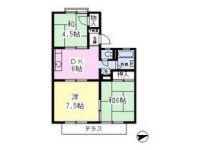 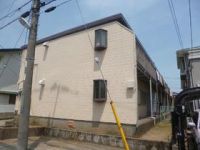
| Railroad-station 沿線・駅 | | JR Joban Line / Mabashi JR常磐線/馬橋 | Address 住所 | | Matsudo, Chiba Prefecture Nishimabashiaikawa cho 千葉県松戸市西馬橋相川町 | Walk 徒歩 | | 10 minutes 10分 | Rent 賃料 | | 54,000 yen 5.4万円 | Management expenses 管理費・共益費 | | 3500 yen 3500円 | Floor plan 間取り | | 3DK 3DK | Occupied area 専有面積 | | 47.86 sq m 47.86m2 | Direction 向き | | East 東 | Type 種別 | | Apartment アパート | Year Built 築年 | | Built 32 years 築32年 | | City gas, Add-fired with function. 都市ガス、追焚機能付。 |
| 3DK also recommended to family. ファミリーにもオススメの3DK。 |
| Bus toilet by, balcony, Gas stove correspondence, Indoor laundry location, Shoe box, Add-fired function bathroom, Corner dwelling unit, Bicycle-parking space, CATV, Immediate Available, Room share consultation, Within a 10-minute walk station, Our managed properties, City gas, shutter, Deposit ・ Key money unnecessary バストイレ別、バルコニー、ガスコンロ対応、室内洗濯置、シューズボックス、追焚機能浴室、角住戸、駐輪場、CATV、即入居可、ルームシェア相談、駅徒歩10分以内、当社管理物件、都市ガス、シャッター、敷金・礼金不要 |
Property name 物件名 | | Rental housing of Matsudo, Chiba Prefecture Nishimabashiaikawa cho Mabashi Station [Rental apartment ・ Apartment] information Property Details 千葉県松戸市西馬橋相川町 馬橋駅の賃貸住宅[賃貸マンション・アパート]情報 物件詳細 | Transportation facilities 交通機関 | | JR Joban Line / Bridle bridge walk 10 minutes
JR Musashino Line / Shin-Matsudo walk 30 minutes
JR Joban Line / Kitamatsudo walk 25 minutes JR常磐線/馬橋 歩10分
JR武蔵野線/新松戸 歩30分
JR常磐線/北松戸 歩25分
| Floor plan details 間取り詳細 | | Sum 6 sum 4.5 Hiroshi 7.5 DK6 和6 和4.5 洋7.5 DK6 | Construction 構造 | | Light-gauge steel 軽量鉄骨 | Story 階建 | | 1st floor / 2-story 1階/2階建 | Built years 築年月 | | May 1982 1982年5月 | Nonlife insurance 損保 | | The main 要 | Parking lot 駐車場 | | On-site 8640 yen 敷地内8640円 | Move-in 入居 | | Immediately 即 | Trade aspect 取引態様 | | Mediation 仲介 | Conditions 条件 | | Children Allowed / Room share consultation 子供可/ルームシェア相談 | Property code 取り扱い店舗物件コード | | 152312 152312 | Total units 総戸数 | | 10 units 10戸 | Remarks 備考 | | 150m until Hello Mart ハローマートまで150m |
Building appearance建物外観 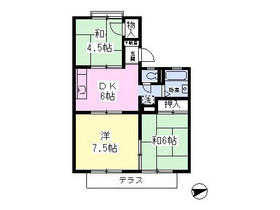
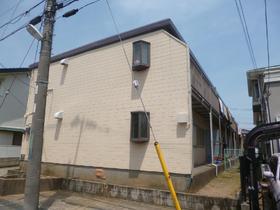
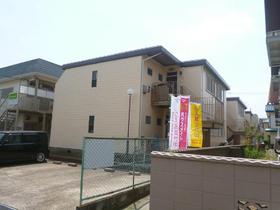
Living and room居室・リビング 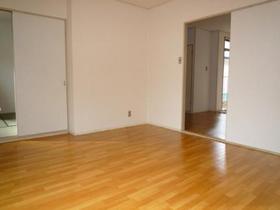 It will be other, Room photo use image.
他号室写真使用イメージになります。
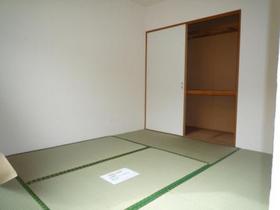 It will be other, Room photo use image.
他号室写真使用イメージになります。
Kitchenキッチン 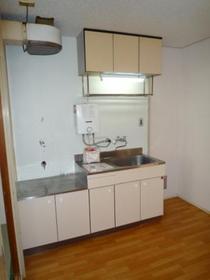 It will be other, Room photo use image.
他号室写真使用イメージになります。
Bathバス 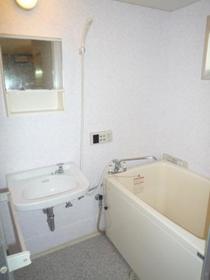 It will be other, Room photo use image.
他号室写真使用イメージになります。
Toiletトイレ 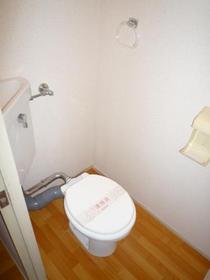 It will be other, Room photo use image.
他号室写真使用イメージになります。
Washroom洗面所 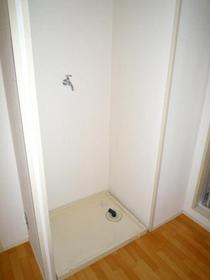 It will be other, Room photo use image.
他号室写真使用イメージになります。
Location
|










