Rentals » Kanto » Chiba Prefecture » Matsudo
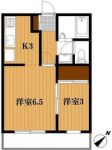 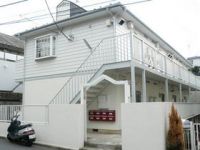
| Railroad-station 沿線・駅 | | JR Joban Line / Kitakogane JR常磐線/北小金 | Address 住所 | | Matsudo, Chiba Prefecture Futatsugifutaba cho 千葉県松戸市二ツ木二葉町 | Walk 徒歩 | | 15 minutes 15分 | Rent 賃料 | | 40,000 yen 4万円 | Management expenses 管理費・共益費 | | 3000 yen 3000円 | Deposit 保証金 | | 40,000 yen 4万円 | Floor plan 間取り | | 1DK 1DK | Occupied area 専有面積 | | 28.98 sq m 28.98m2 | Direction 向き | | Southeast 南東 | Type 種別 | | Apartment アパート | Year Built 築年 | | Built 23 years 築23年 | | It does not show the private space from the entrance at the entrance hall equipped 玄関ホール完備で玄関からプライベートスペースを見せません |
| 2 person occupancy also possible consultation! / Two-burner stove installation Allowed / Indoor Laundry Storage / All flooring / Undressing space / light ・ CATV / 24 hours facility management / 2人入居もご相談可能!/2口コンロ設置可/室内洗濯機置き場/オールフローリング/脱衣スペース/光・CATV/24時間設備管理/ |
| Bus toilet by, balcony, Air conditioning, Gas stove correspondence, closet, Flooring, Indoor laundry location, Yang per good, Shoe box, Dressing room, Two-burner stove, closet, CATV, Optical fiber, Immediate Available, A quiet residential area, top floor, Stand-alone kitchen, All room storage, Two tenants consultation, Card key, All living room flooring, Entrance hall, Leafy residential area, All rooms facing southeast, No upper floor, On-site trash Storage, Southeast direction, Deposit ・ Key money unnecessary バストイレ別、バルコニー、エアコン、ガスコンロ対応、クロゼット、フローリング、室内洗濯置、陽当り良好、シューズボックス、脱衣所、2口コンロ、押入、CATV、光ファイバー、即入居可、閑静な住宅地、最上階、独立型キッチン、全居室収納、二人入居相談、カードキー、全居室フローリング、玄関ホール、緑豊かな住宅地、全室東南向き、上階無し、敷地内ごみ置き場、東南向き、敷金・礼金不要 |
Property name 物件名 | | Rental housing of Matsudo, Chiba Prefecture Futatsugifutaba cho Kitakogane Station [Rental apartment ・ Apartment] information Property Details 千葉県松戸市二ツ木二葉町 北小金駅の賃貸住宅[賃貸マンション・アパート]情報 物件詳細 | Transportation facilities 交通機関 | | JR Joban Line / Kitakogane step 15 minutes
JR Joban Line / Shin-Matsudo walk 20 minutes JR常磐線/北小金 歩15分
JR常磐線/新松戸 歩20分
| Floor plan details 間取り詳細 | | Hiroshi 3 DK9.5 洋3 DK9.5 | Construction 構造 | | Wooden 木造 | Story 階建 | | Second floor / 2-story 2階/2階建 | Built years 築年月 | | October 1991 1991年10月 | Nonlife insurance 損保 | | The main 要 | Parking lot 駐車場 | | Neighborhood 200m6000 yen 近隣200m6000円 | Move-in 入居 | | Immediately 即 | Trade aspect 取引態様 | | Agency 代理 | Conditions 条件 | | Two people Available 二人入居可 | Property code 取り扱い店舗物件コード | | 1276688 1276688 | Intermediate fee 仲介手数料 | | 1.08 months 1.08ヶ月 | Remarks 備考 | | 52m to Taiwan Fu Street / 49m to Niki park / Patrol management / Without the upper floor in the property on the top floor, Stress reduction! / 24 hours facility management / たいわんふう通りまで52m/二ツ木公園まで49m/巡回管理/物件最上階で上階なく、ストレス軽減!/24時間設備管理/ | Area information 周辺情報 | | Satie 48m until the (super) up to 1295m Seven-Eleven (convenience store) up to 123m Matsumotokiyoshi (drugstore) to 1295m Mizuho 1220m Niki park until the bank 1265m Yamamoto hospital until the (Bank) (hospital) (Park) サティ(スーパー)まで1295mセブンイレブン(コンビニ)まで123mマツモトキヨシ(ドラッグストア)まで1295mみずほ銀行(銀行)まで1265m山本病院(病院)まで1220m二ツ木公園(公園)まで48m |
Building appearance建物外観 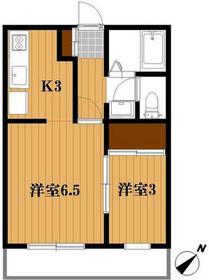
Living and room居室・リビング 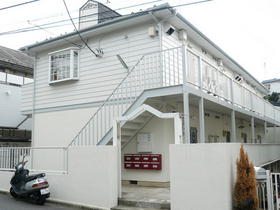
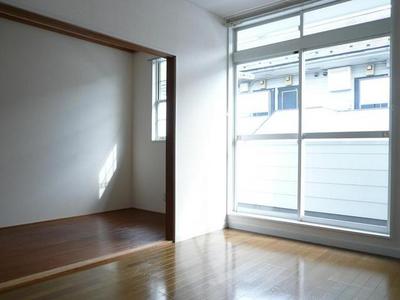 Living room and dining facing the south-east-facing balcony!
南東向きバルコニーに面する居室とダイニング!
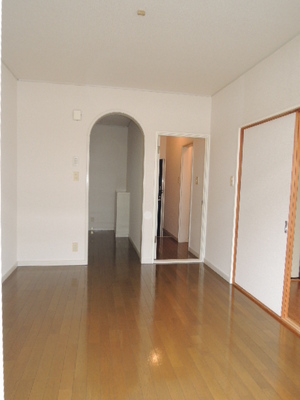
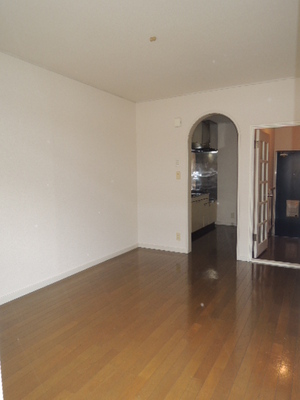
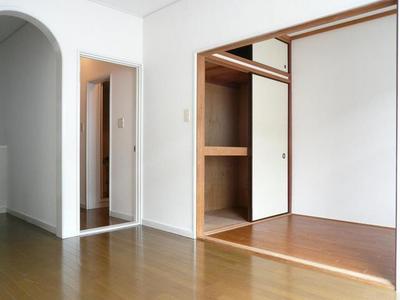
Kitchenキッチン 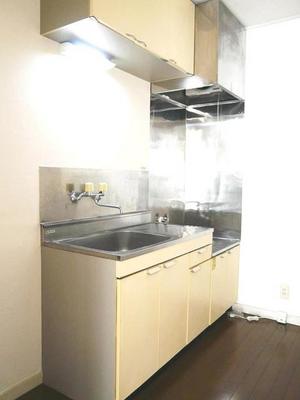 Two-burner stove installation Allowed! !
2口コンロ設置可!!
Bathバス 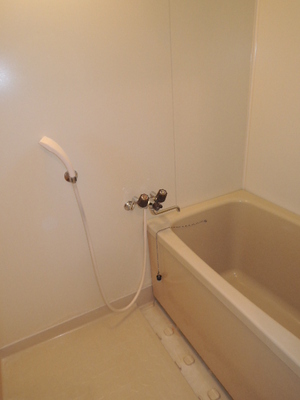
Toiletトイレ 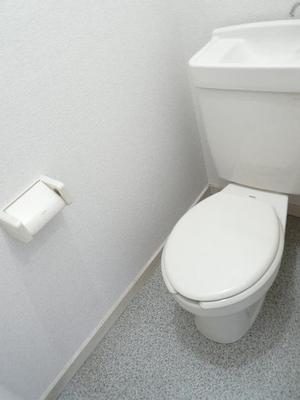
Receipt収納 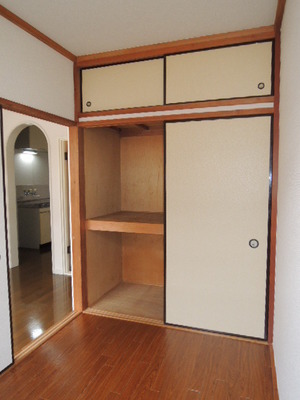 There is also a upper closet, There is storage capacity! !
天袋もあり、収納力あり!!
Entrance玄関 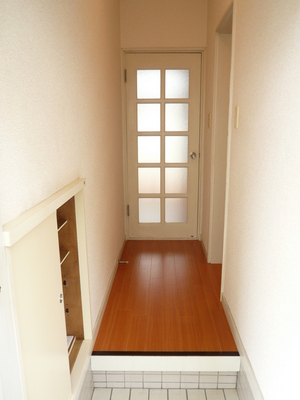 Made from the front door does not show the private space!
玄関からプライベートスペースを見せない造り!
Supermarketスーパー 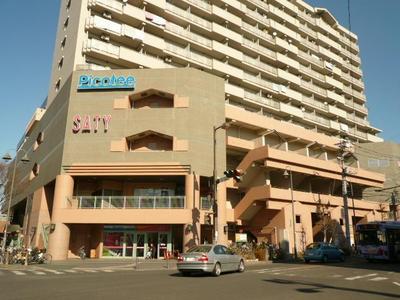 1295m to Satie (super)
サティ(スーパー)まで1295m
Convenience storeコンビニ 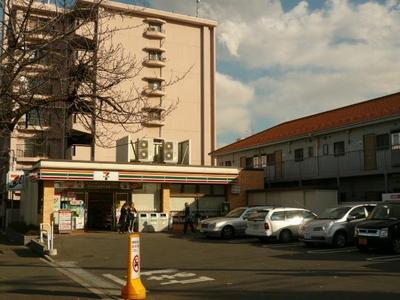 123m to Seven-Eleven (convenience store)
セブンイレブン(コンビニ)まで123m
Dorakkusutoaドラックストア 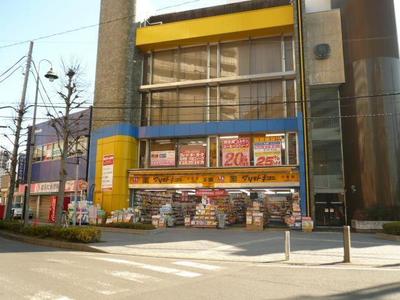 Matsumotokiyoshi 1295m until the (drugstore)
マツモトキヨシ(ドラッグストア)まで1295m
Hospital病院 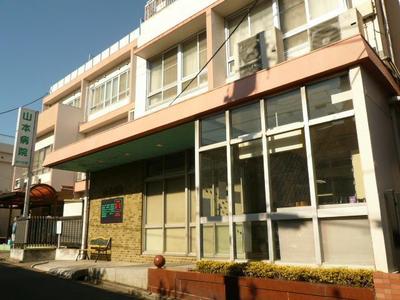 Yamamoto 1220m to the hospital (hospital)
山本病院(病院)まで1220m
Bank銀行 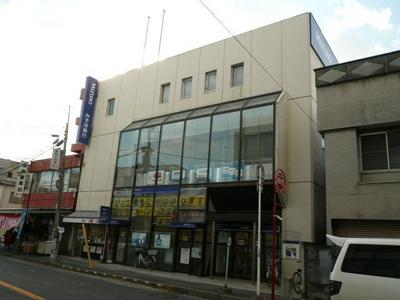 Mizuho 1265m until the Bank (Bank)
みずほ銀行(銀行)まで1265m
Park公園 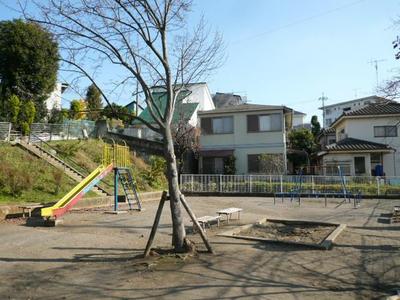 48m until Niki park (park)
二ツ木公園(公園)まで48m
Otherその他 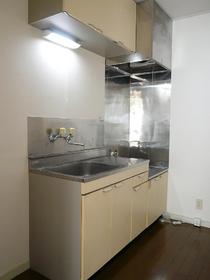
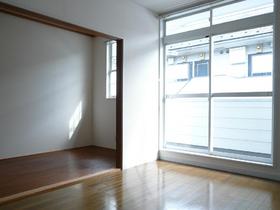
Location
|




















