1989June
54,000 yen, 1DK, Second floor / 2-story, 28 sq m
Rentals » Kanto » Chiba Prefecture » Matsudo
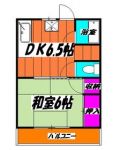 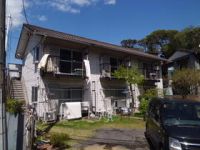
| Railroad-station 沿線・駅 | | JR Joban Line / Matsudo JR常磐線/松戸 | Address 住所 | | Matsudo, Chiba Prefecture Iwase 千葉県松戸市岩瀬 | Walk 徒歩 | | 10 minutes 10分 | Rent 賃料 | | 54,000 yen 5.4万円 | Management expenses 管理費・共益費 | | 1000 yen 1000円 | Security deposit 敷金 | | 55,000 yen 5.5万円 | Floor plan 間取り | | 1DK 1DK | Occupied area 専有面積 | | 28 sq m 28m2 | Direction 向き | | South 南 | Type 種別 | | Apartment アパート | Year Built 築年 | | Built 25 years 築25年 | | Satsukiko - port さつきコ-ポ |
| Consumer electronics ・ Furniture rental fee 5% OFF! Nationwide free shipping! 家電・家具レンタル料5%OFF!全国送料無料! |
| Guarantee company when using, Initial gross rent 50%. Every year 10000 yen. 保証会社利用時、初回総家賃50%。1年毎10000円。 |
| Bus toilet by, balcony, Gas stove correspondence, Indoor laundry location, Shoe box, Facing south, Add-fired function bathroom, Corner dwelling unit, Two-burner stove, Bicycle-parking space, closet, top floor, City gas, Guarantee company Available バストイレ別、バルコニー、ガスコンロ対応、室内洗濯置、シューズボックス、南向き、追焚機能浴室、角住戸、2口コンロ、駐輪場、押入、最上階、都市ガス、保証会社利用可 |
Property name 物件名 | | Rental housing of Matsudo, Chiba Prefecture Iwase Matsudo Station [Rental apartment ・ Apartment] information Property Details 千葉県松戸市岩瀬 松戸駅の賃貸住宅[賃貸マンション・アパート]情報 物件詳細 | Transportation facilities 交通機関 | | JR Joban Line / Matsudo walk 10 minutes
Shinkeiseisen / Kamihongo walk 16 minutes
Shinkeiseisen / Matsudoshinden walk 26 minutes JR常磐線/松戸 歩10分
新京成線/上本郷 歩16分
新京成線/松戸新田 歩26分
| Floor plan details 間取り詳細 | | Sum 6 DK6.5 和6 DK6.5 | Construction 構造 | | Wooden 木造 | Story 階建 | | Second floor / 2-story 2階/2階建 | Built years 築年月 | | June 1989 1989年6月 | Parking lot 駐車場 | | Site 10000 yen 敷地内10000円 | Move-in 入居 | | Immediately 即 | Trade aspect 取引態様 | | Mediation 仲介 | Property code 取り扱い店舗物件コード | | 3-3000573-201 3-3000573-201 |
Building appearance建物外観 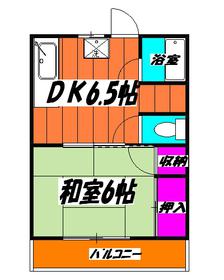
Living and room居室・リビング 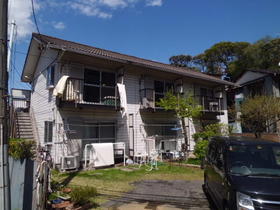
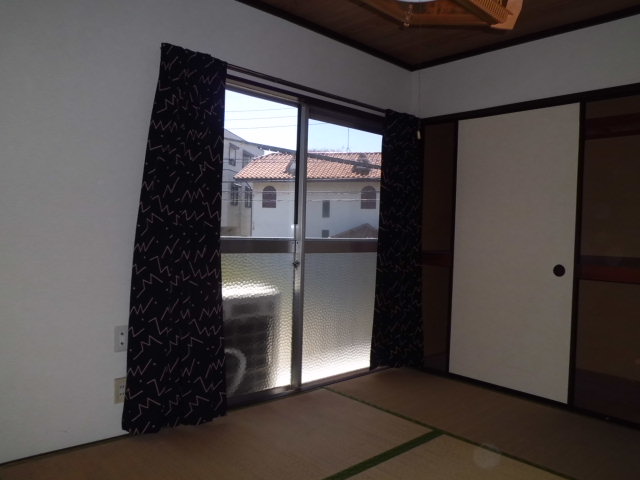
Kitchenキッチン 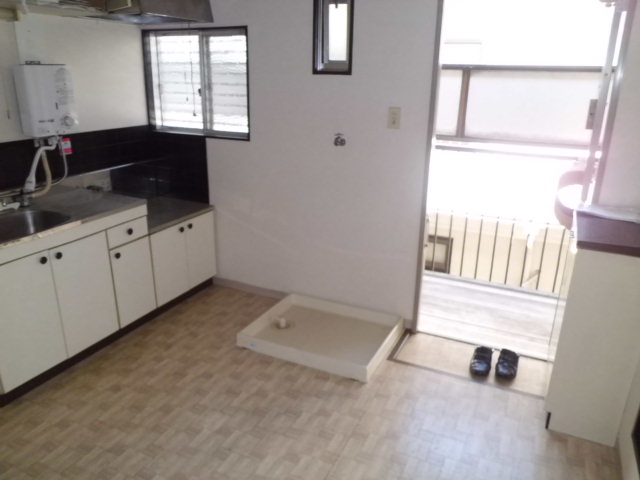
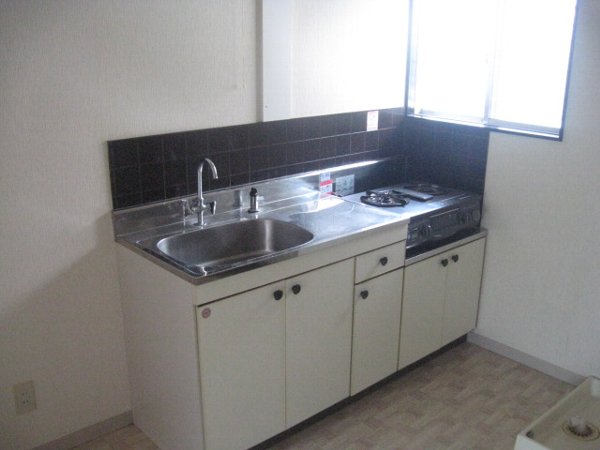
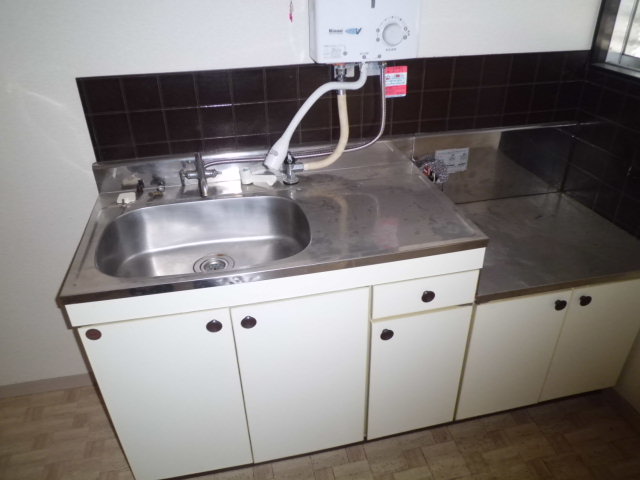
Bathバス 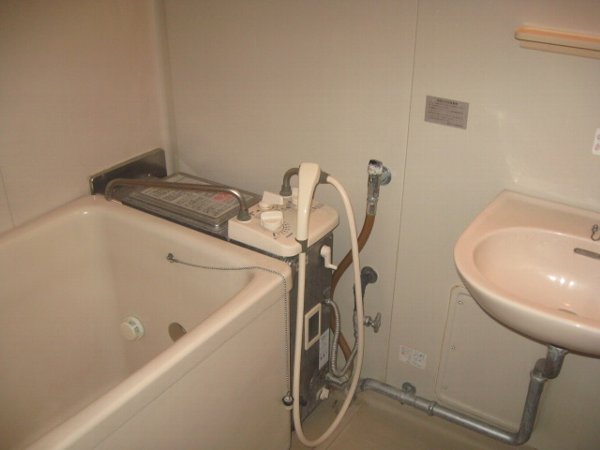
Toiletトイレ 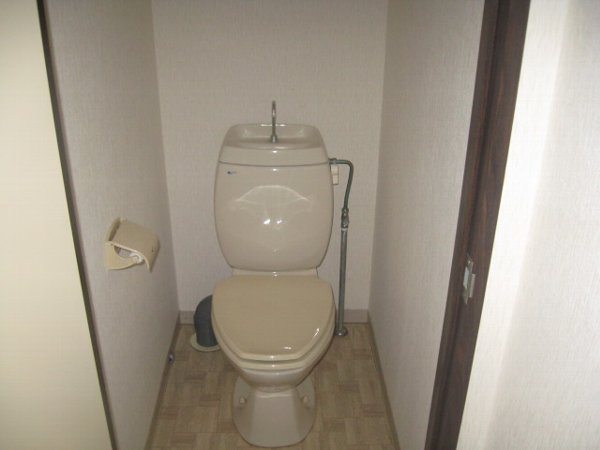
Receipt収納 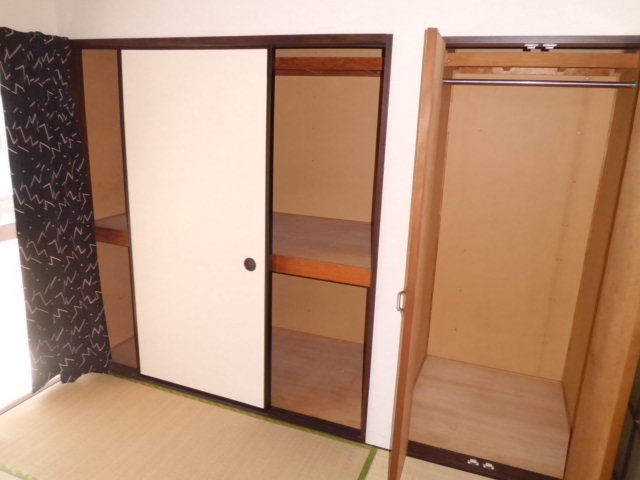
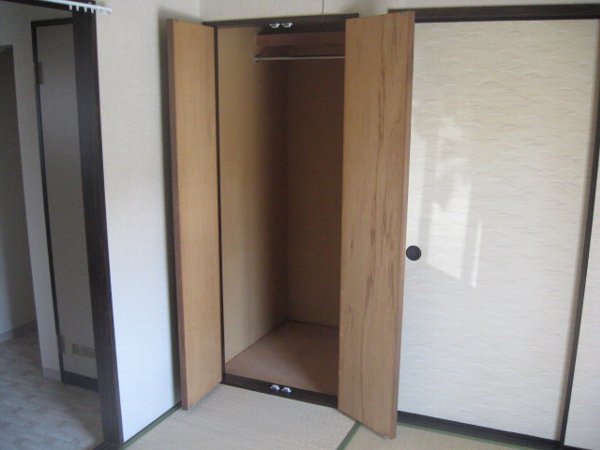
Entrance玄関 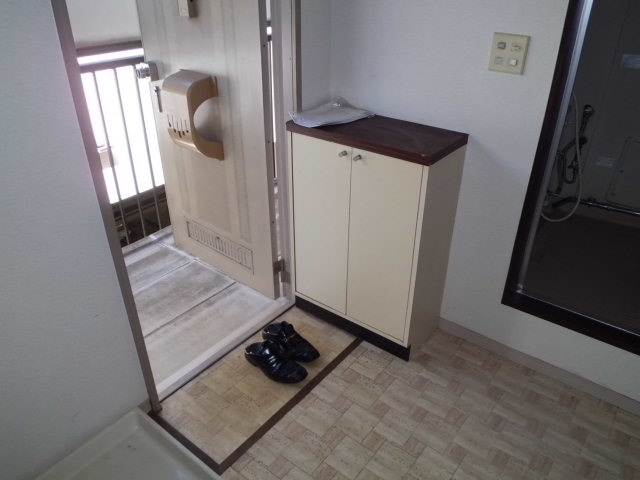
Otherその他 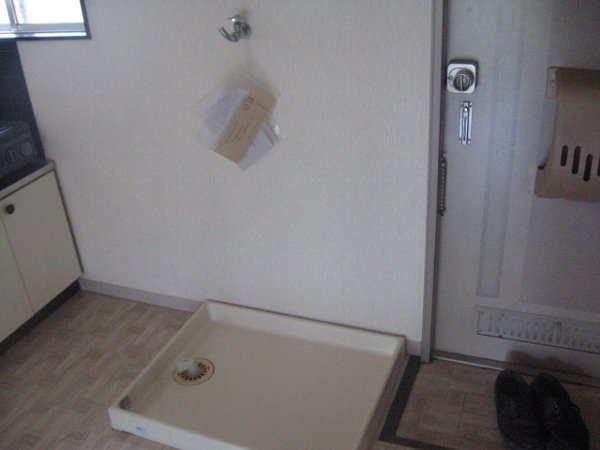
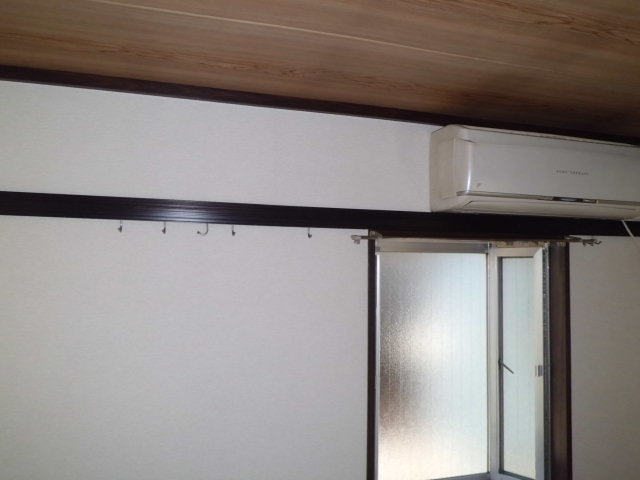
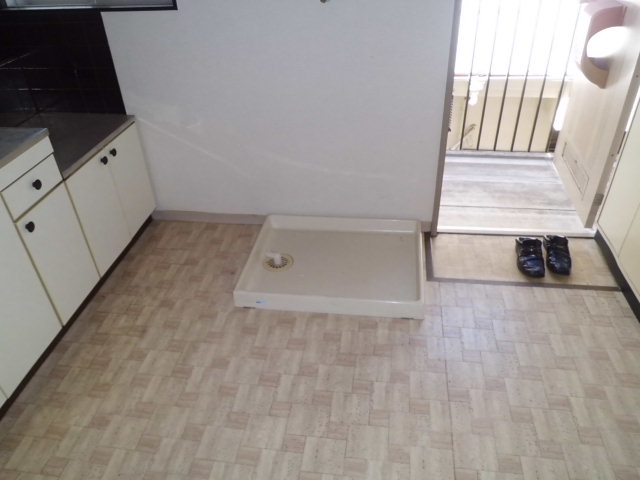
Location
|















