Rentals » Kanto » Chiba Prefecture » Matsudo
 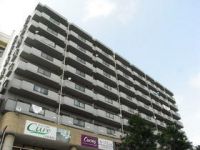
| Railroad-station 沿線・駅 | | Shinkeiseisen / Goko 新京成線/五香 | Address 住所 | | Matsudo, Chiba Prefecture Tokiwadaira 5 千葉県松戸市常盤平5 | Walk 徒歩 | | 2 min 2分 | Rent 賃料 | | 85,000 yen 8.5万円 | Management expenses 管理費・共益費 | | 8000 yen 8000円 | Key money 礼金 | | 85,000 yen 8.5万円 | Security deposit 敷金 | | 85,000 yen 8.5万円 | Floor plan 間取り | | 3LDK 3LDK | Occupied area 専有面積 | | 56.69 sq m 56.69m2 | Direction 向き | | South 南 | Type 種別 | | Mansion マンション | Year Built 築年 | | Built 19 years 築19年 | | Sharune 95 シャルネ95 |
| Gokō Station 4-minute walk A quiet residential area Popular pet-friendly high-rise apartment 五香駅徒歩4分 閑静な住宅街 人気のペット可高層マンション |
| Matsudo ・ Joban Line ・ Shinkeiseisen ・ Looking for room of KitaSosen Please leave town housing Matsudo shop! 松戸・常磐線・新京成線・北総線のお部屋探しはタウンハウジング松戸店にお任せ下さい! |
| Bus toilet by, balcony, Air conditioning, Gas stove correspondence, closet, Flooring, TV interphone, Indoor laundry location, Yang per good, Shoe box, Facing south, Add-fired function bathroom, Warm water washing toilet seat, Dressing room, Elevator, Seperate, Bicycle-parking space, CATV, Optical fiber, Immediate Available, Two-sided lighting, top floor, Stand-alone kitchen, Pets Negotiable, Sorting, Single person consultation, Deposit 1 month, Two tenants consultation, Housing 1 between a half, Water filter, Good view, Within a 5-minute walk station バストイレ別、バルコニー、エアコン、ガスコンロ対応、クロゼット、フローリング、TVインターホン、室内洗濯置、陽当り良好、シューズボックス、南向き、追焚機能浴室、温水洗浄便座、脱衣所、エレベーター、洗面所独立、駐輪場、CATV、光ファイバー、即入居可、2面採光、最上階、独立型キッチン、ペット相談、振分、単身者相談、敷金1ヶ月、二人入居相談、収納1間半、浄水器、眺望良好、駅徒歩5分以内 |
Property name 物件名 | | Rental housing of Matsudo, Chiba Prefecture Tokiwadaira 5 Gokō Station [Rental apartment ・ Apartment] information Property Details 千葉県松戸市常盤平5 五香駅の賃貸住宅[賃貸マンション・アパート]情報 物件詳細 | Transportation facilities 交通機関 | | Shinkeiseisen / Goko walk 2 minutes
JR Musashino Line / Shinpachihashira car 5 minutes from the train station (2.7km)
JR Joban Line / Car from Matsudo Station 14 minutes (6.6km) 新京成線/五香 歩2分
JR武蔵野線/新八柱 駅より車5分(2.7km)
JR常磐線/松戸 駅より車14分(6.6km)
| Floor plan details 間取り詳細 | | Sum 6 Hiroshi 5.3 Hiroshi 5.3 LDK9.3 和6 洋5.3 洋5.3 LDK9.3 | Construction 構造 | | Steel rebar 鉄骨鉄筋 | Story 階建 | | 10th floor / 10-storey 10階/10階建 | Built years 築年月 | | April 1995 1995年4月 | Nonlife insurance 損保 | | 25,000 yen two years 2.5万円2年 | Parking lot 駐車場 | | On-site 9450 yen 敷地内9450円 | Move-in 入居 | | Immediately 即 | Trade aspect 取引態様 | | Mediation 仲介 | Conditions 条件 | | Single person Allowed / Two people Available / Children Allowed / Pets Negotiable 単身者可/二人入居可/子供可/ペット相談 | Property code 取り扱い店舗物件コード | | 3664509 3664509 | Deposit buildup 敷金積み増し | | In the case of pet breeding deposit two months (total) ペット飼育の場合敷金2ヶ月(総額) | Guarantor agency 保証人代行 | | Guarantee company use 必 first total 50% Every year update 10,000 yen 保証会社利用必 初回総額50% 1年毎更新1万円 | Remarks 備考 | | The 100m until Price / Tokiwadaira 720m until the second elementary school / Goko Sun Road shopping mall across the street / 1F Coffee Museum / Air conditioning Add-fired with function Warm water washing toilet seat Independent wash basin Elevator ザ プライスまで100m/常盤平第2小学校まで720m/五香サンロード商店街向かい/1F珈琲館/エアコン 追焚機能付 温水洗浄便座 独立洗面台 エレベーター | Area information 周辺情報 | | The Price (shopping center) up to 100m Sunkus (convenience store) up to 170m Chiba Western General Hospital (Hospital) to 2200m Matsumotokiyoshi (drugstore) to 20m Asahi kindergarten (kindergarten ・ To nursery school) 720m to 650m Tokiwadaira the second elementary school (elementary school) ザ プライス(ショッピングセンター)まで100mサンクス(コンビニ)まで170m千葉西総合病院(病院)まで2200mマツモトキヨシ(ドラッグストア)まで20mあさひ幼稚園(幼稚園・保育園)まで650m常盤平第2小学校(小学校)まで720m |
Building appearance建物外観 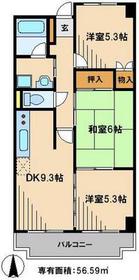
Living and room居室・リビング 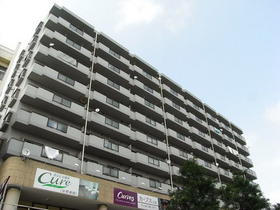
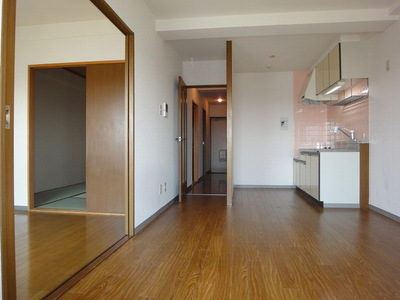 9.3 Pledge dining kitchen
9.3帖ダイニングキッチン
Kitchenキッチン 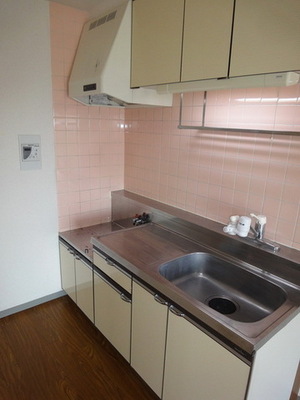 Two-burner gas stove installation Allowed
2口ガスコンロ設置可
Bathバス 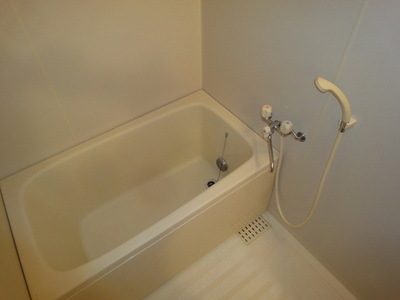 Add-fired function with bathroom
追焚機能付浴室
Toiletトイレ 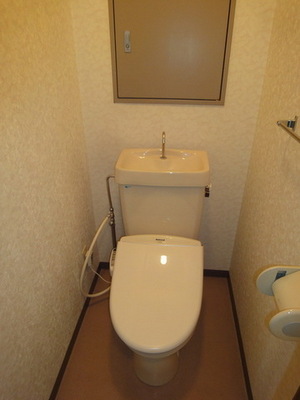 Separate toilet
独立トイレ
Washroom洗面所 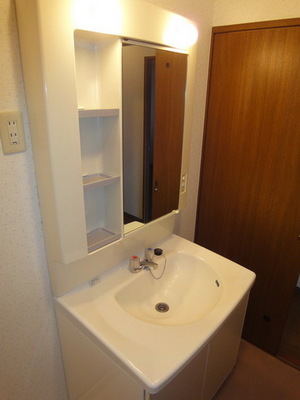 Independent wash basin
独立洗面台
Entrance玄関 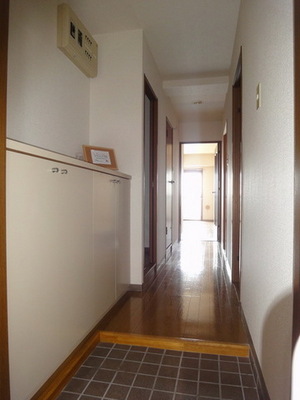 With storage entrance
収納付き玄関
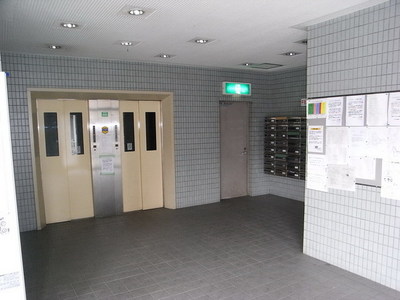
Other common areasその他共有部分 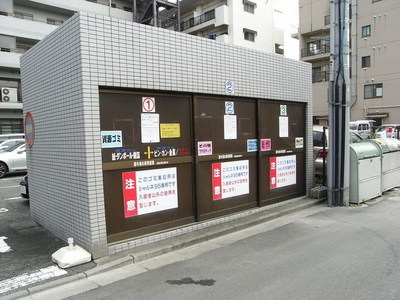
View眺望 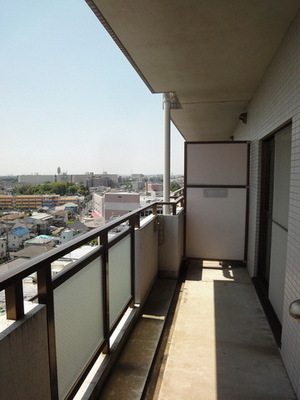 South-facing balcony sunny
南向きバルコニー日当り良好
Shopping centreショッピングセンター 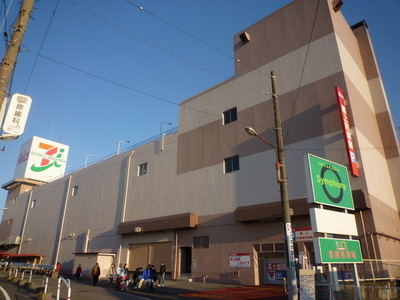 The 100m until the price (shopping center)
ザ プライス(ショッピングセンター)まで100m
Convenience storeコンビニ 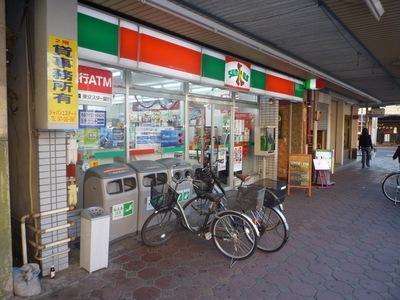 170m until Thanksgiving (convenience store)
サンクス(コンビニ)まで170m
Dorakkusutoaドラックストア 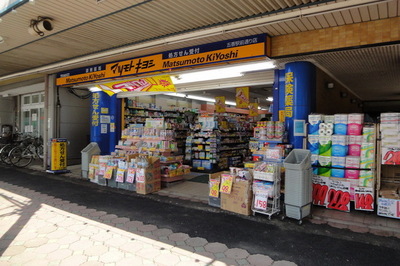 20m to Matsumotokiyoshi (drugstore)
マツモトキヨシ(ドラッグストア)まで20m
Primary school小学校 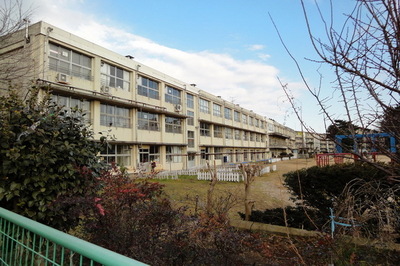 Tokiwadaira first 2 720m up to elementary school (elementary school)
常盤平第2小学校(小学校)まで720m
Kindergarten ・ Nursery幼稚園・保育園 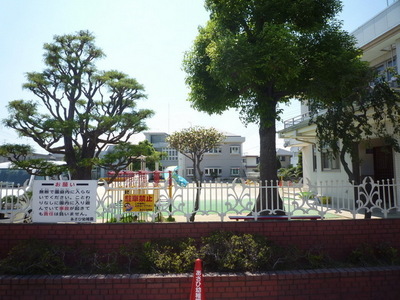 Asahi kindergarten (kindergarten ・ 650m to the nursery)
あさひ幼稚園(幼稚園・保育園)まで650m
Hospital病院 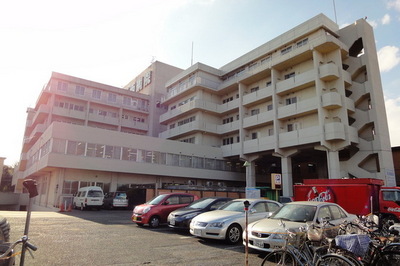 2200m to Chiba Western General Hospital (Hospital)
千葉西総合病院(病院)まで2200m
Otherその他 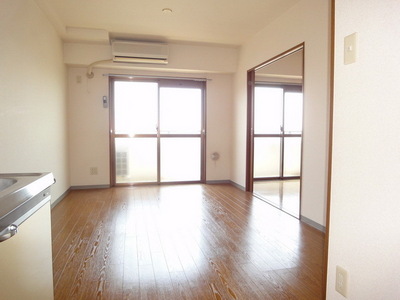 South-facing sunny
南向き日当り良好
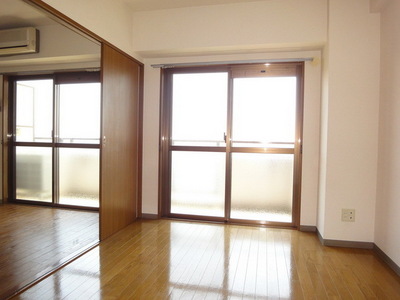 Western-style south-facing sunny
洋室南向き日当り良好
Location
|




















