Rentals » Kanto » Chiba Prefecture » Matsudo
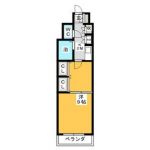 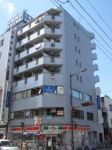
| Railroad-station 沿線・駅 | | JR Joban Line / Matsudo JR常磐線/松戸 | Address 住所 | | Matsudo, Chiba Prefecture Honcho 千葉県松戸市本町 | Walk 徒歩 | | 4 minutes 4分 | Rent 賃料 | | 65,000 yen 6.5万円 | Management expenses 管理費・共益費 | | 5000 Yen 5000円 | Key money 礼金 | | 65,000 yen 6.5万円 | Security deposit 敷金 | | 65,000 yen 6.5万円 | Floor plan 間取り | | 1K 1K | Occupied area 専有面積 | | 30 sq m 30m2 | Direction 向き | | East 東 | Type 種別 | | Mansion マンション | Year Built 築年 | | Built 20 years 築20年 | | The second Ishii building 第2石井ビル |
| Elevator with rebar steel Mansion, Sound insulation Takashi エレベーター付き鉄筋鉄骨マンション、防音性高し |
| Water price is paid to the landlord. (Flat-rate) Students like facing a refrigerator and air conditioning installed base It can also be used as a sliding door there 1DK in the living room. 水道代金は家主に払います。(定額制) 学生様向き冷蔵庫とエアコン設置済み 居室に引き戸あり1DKとしても利用できます。 |
| Bus toilet by, balcony, Air conditioning, Indoor laundry location, Shoe box, Elevator, CATV, Optical fiber, Immediate Available, Pets Negotiable, Electric stove, refrigerator, Deposit 1 month, CS, Housing 2 between, Office consultation, Closet 2 places, 3 station more accessible, Within a 5-minute walk station, City gas, BS, Key money one month バストイレ別、バルコニー、エアコン、室内洗濯置、シューズボックス、エレベーター、CATV、光ファイバー、即入居可、ペット相談、電気コンロ、冷蔵庫、敷金1ヶ月、CS、収納2間、事務所相談、クロゼット2ヶ所、3駅以上利用可、駅徒歩5分以内、都市ガス、BS、礼金1ヶ月 |
Property name 物件名 | | Rental housing of Matsudo, Chiba Prefecture Honcho Matsudo Station [Rental apartment ・ Apartment] information Property Details 千葉県松戸市本町 松戸駅の賃貸住宅[賃貸マンション・アパート]情報 物件詳細 | Transportation facilities 交通機関 | | JR Joban Line / Matsudo walk 4 minutes
JR Joban Line / Kitamatsudo walk 27 minutes
Shinkeiseisen / Kamihongo walk 23 minutes JR常磐線/松戸 歩4分
JR常磐線/北松戸 歩27分
新京成線/上本郷 歩23分
| Floor plan details 間取り詳細 | | Hiroshi 8.5 K2 洋8.5 K2 | Construction 構造 | | Steel rebar 鉄骨鉄筋 | Story 階建 | | 4th floor / 8-story 4階/8階建 | Built years 築年月 | | August 1994 1994年8月 | Nonlife insurance 損保 | | The main 要 | Move-in 入居 | | Immediately 即 | Trade aspect 取引態様 | | Mediation 仲介 | Conditions 条件 | | Pets Negotiable / Office use consultation ペット相談/事務所利用相談 | Property code 取り扱い店舗物件コード | | 12000732205 12000732205 | Total units 総戸数 | | 25 units 25戸 | Intermediate fee 仲介手数料 | | 35,100 yen 3.51万円 | Remarks 備考 | | 10m until Thanksgiving / 200m to Daiei / You can pet breeding. Station 3-minute walk better living environment in the (180M) サンクスまで10m/ダイエーまで200m/ペット飼育できます。駅徒歩3分(180M)で生活環境良好 | Area information 周辺情報 | | City Central Elementary School 1300m naughtiness Gardens nursery until the (elementary school) up to 450m City first junior high school (junior high school) (kindergarten ・ To nursery school) up to 80m Sunkus (convenience store) up to 10m Daiei (shopping center) 720m to 200m Seitoku (Other) 市立中部小学校(小学校)まで450m市立第一中学校(中学校)まで1300mわんぱく園保育園(幼稚園・保育園)まで80mサンクス(コンビニ)まで10mダイエー(ショッピングセンター)まで200m聖徳大学(その他)まで720m |
Building appearance建物外観 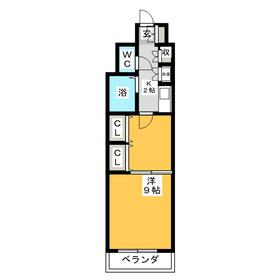
Living and room居室・リビング 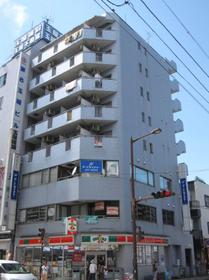
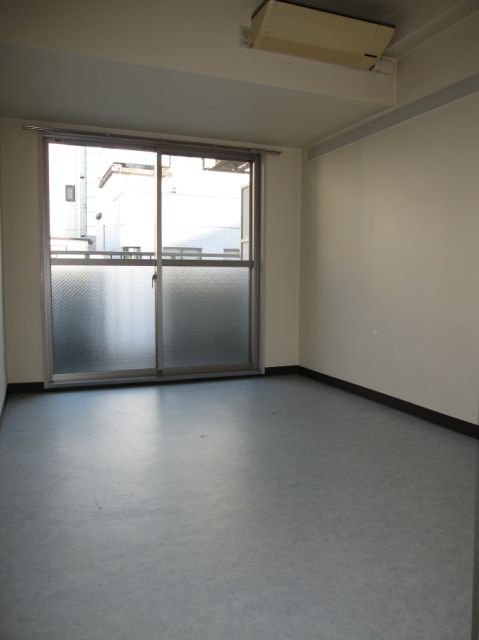 Indoor comfort in air-conditioned
エアコン付きで室内快適
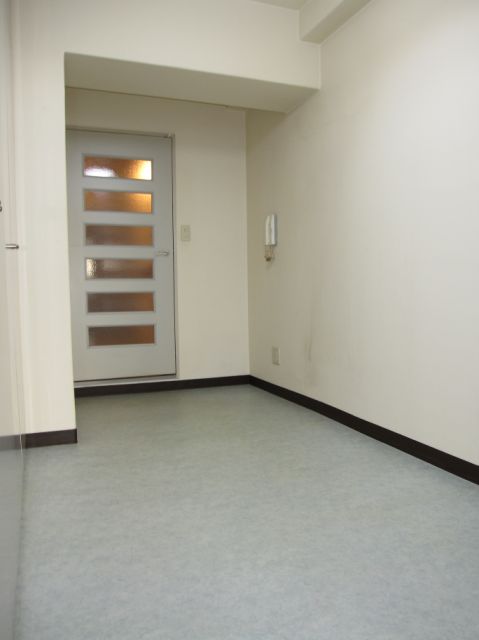 Interior door big is bright
室内扉大きく明るいです
Kitchenキッチン 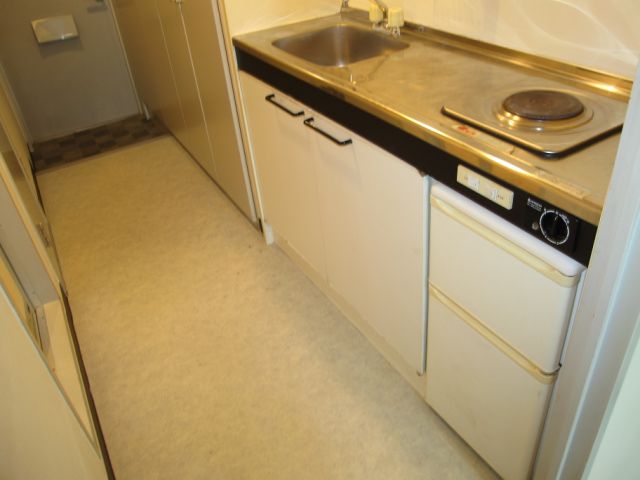 Kitchen
キッチン
Bathバス 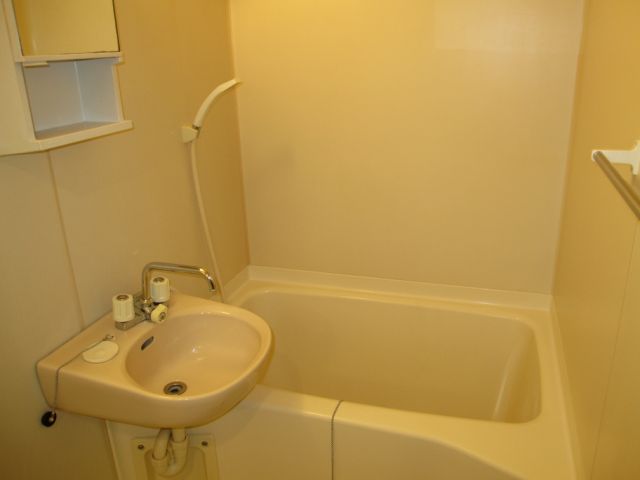 bath
お風呂
Toiletトイレ 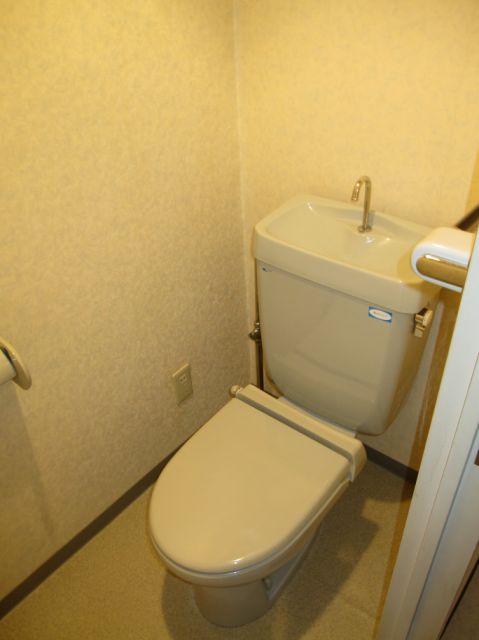 Bathroom
お手洗い
Receipt収納 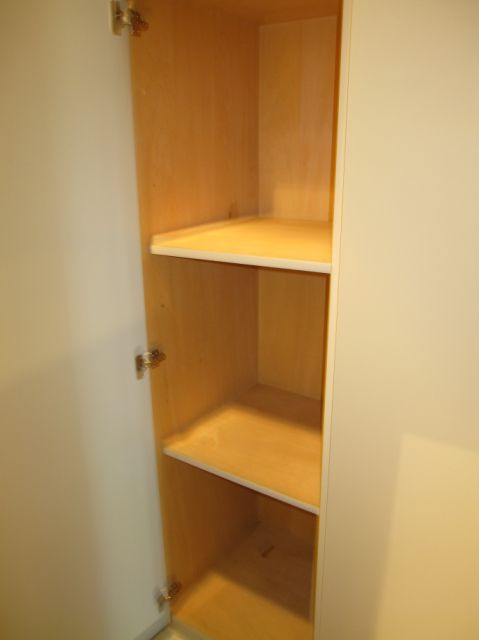 Storage 1
収納1
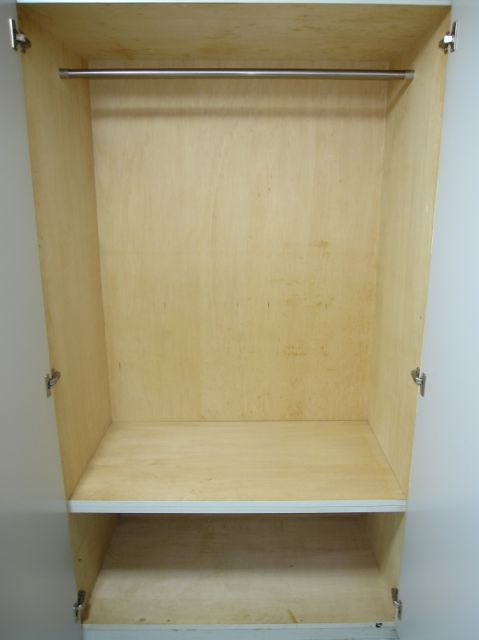 Storage 2
収納2
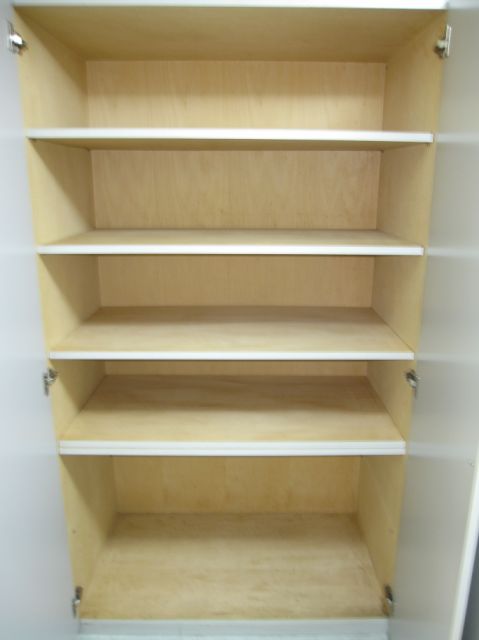 Storage 3
収納3
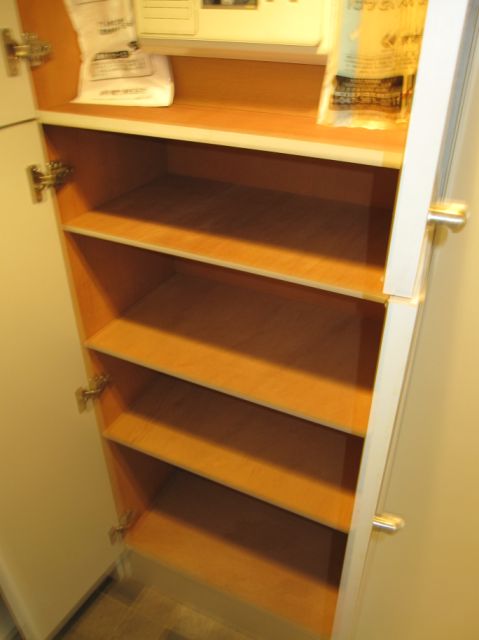 Cupboard
下駄箱
Other room spaceその他部屋・スペース 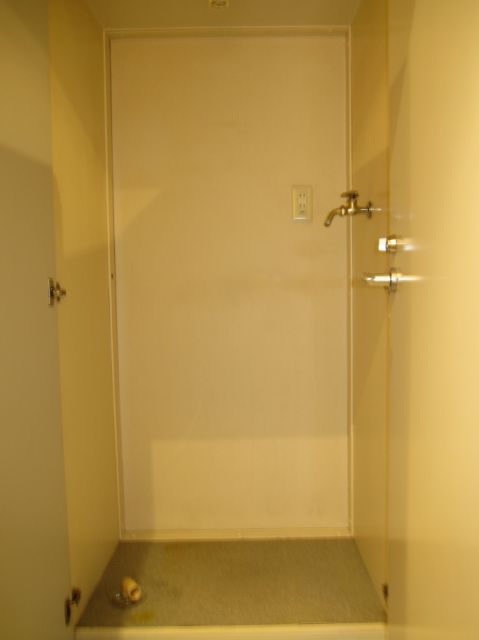 Washing machine in the room
室内洗濯機置場
Other Equipmentその他設備 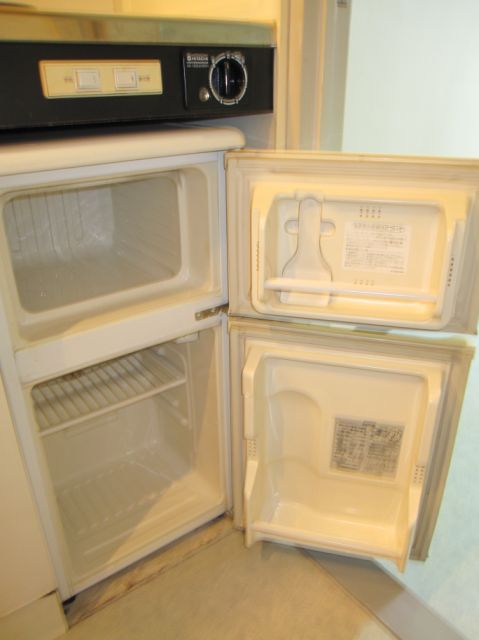 refrigerator
冷蔵庫
Entrance玄関 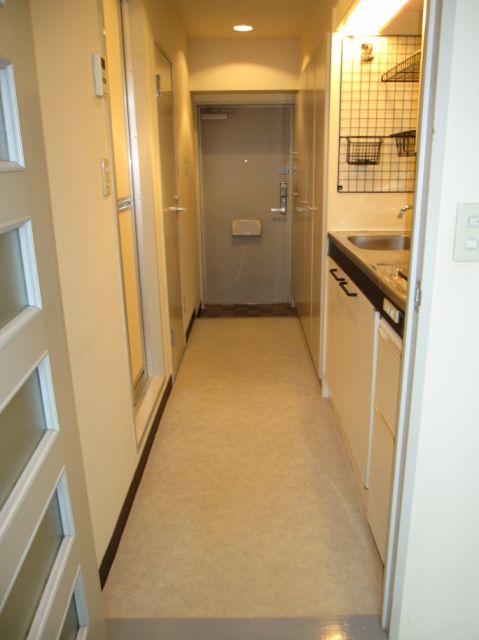 Corridor of spread
広めの廊下
Shopping centreショッピングセンター 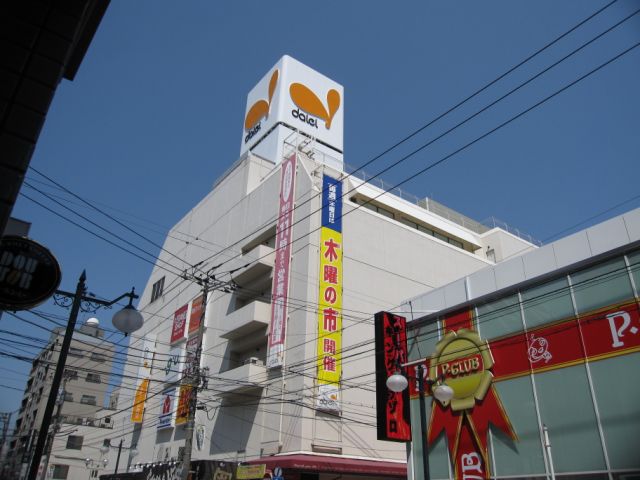 200m to Daiei (shopping center)
ダイエー(ショッピングセンター)まで200m
Convenience storeコンビニ 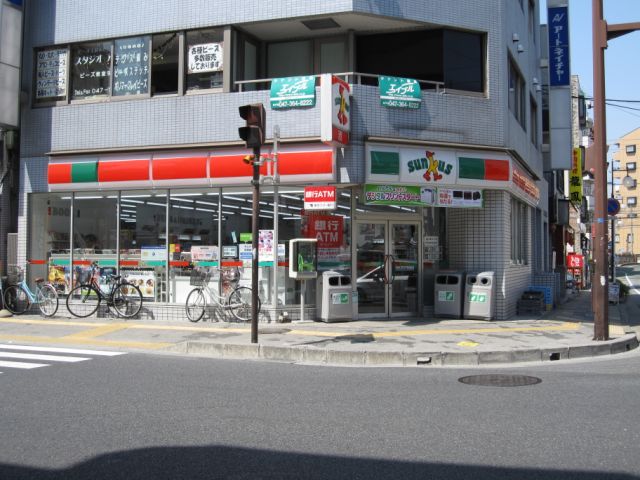 10m to Sunkus (convenience store)
サンクス(コンビニ)まで10m
Primary school小学校 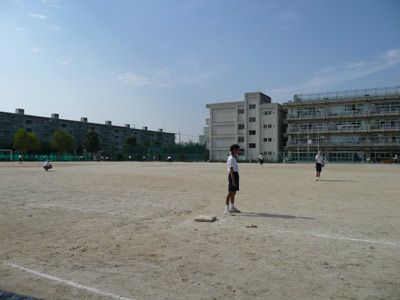 450m to City Central Elementary School (elementary school)
市立中部小学校(小学校)まで450m
Otherその他 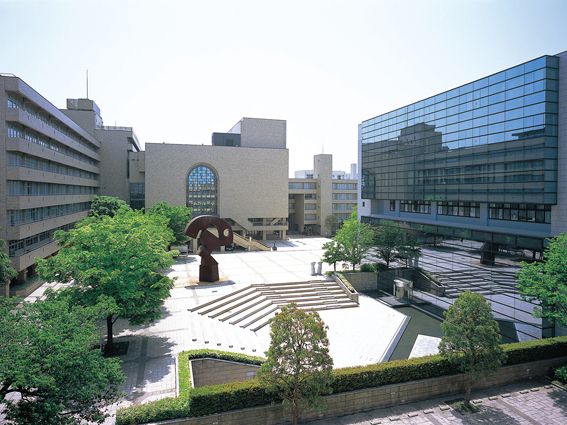 720m until Seitoku (Other)
聖徳大学(その他)まで720m
Location
|



















