Rentals » Kanto » Chiba Prefecture » Matsudo
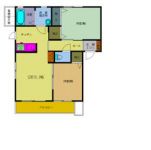 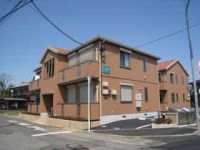
| Railroad-station 沿線・駅 | | JR Joban Line / Kitakogane JR常磐線/北小金 | Address 住所 | | Matsudo, Chiba Prefecture Koda 2 千葉県松戸市幸田2 | Walk 徒歩 | | 26 minutes 26分 | Rent 賃料 | | 67,000 yen 6.7万円 | Management expenses 管理費・共益費 | | 3000 yen 3000円 | Security deposit 敷金 | | 100,500 yen 10.05万円 | Floor plan 間取り | | 2LDK 2LDK | Occupied area 専有面積 | | 50.15 sq m 50.15m2 | Direction 向き | | South 南 | Type 種別 | | Apartment アパート | Year Built 築年 | | Built seven years 築7年 | | Bona - Le beauty bright Building D ボナ-ル美輝D棟 |
| Sekisui House construction all-electric Shamezon 積水ハウス施工のオール電化シャーメゾン |
| Popular Oh - safe IH cooking heat because it does not use the Le electrification property fire - data - and also to the multi-function toilet seat security sash to the TV monitor Hong and crime prevention in dishes also will be fun happy add 焚給 hot water in the face-to-face kitchen 人気のオ-ル電化物件火を使わないので安心なIHクッキングヒ-タ-と対面キッチンでお料理も楽しくなりそうですうれしい追焚給湯に多機能便座防犯サッシにTVモニターホンと防犯性にも配慮しています |
| Bus toilet by, balcony, Air conditioning, Washbasin with shower, TV interphone, Bathroom Dryer, Indoor laundry location, Yang per good, Shoe box, System kitchen, Facing south, Add-fired function bathroom, Warm water washing toilet seat, Dressing room, Seperate, Bicycle-parking space, CATV, Immediate Available, Key money unnecessary, A quiet residential area, Two-sided lighting, BS ・ CS, Face-to-face kitchen, IH cooking heater, All room storage, With grill, All room Western-style, All-electric, All living room flooring, Entrance hall, Vinyl flooring, Dimple key, Window in the kitchen, Leafy residential area, Underfloor Storage, Double lock key, Double-glazing, Closet 2 places, South living, Located on a hill, Earthquake-resistant structure, Security glass, Haisasshi, 3 station more accessible, 3 along the line more accessible, On-site trash Storage, Plane parking, LDK12 tatami mats or more, Window in washroom, shutter, Indoor materials interference machine, Entrance storage, Guarantee company Available, Ventilation good バストイレ別、バルコニー、エアコン、シャワー付洗面台、TVインターホン、浴室乾燥機、室内洗濯置、陽当り良好、シューズボックス、システムキッチン、南向き、追焚機能浴室、温水洗浄便座、脱衣所、洗面所独立、駐輪場、CATV、即入居可、礼金不要、閑静な住宅地、2面採光、BS・CS、対面式キッチン、IHクッキングヒーター、全居室収納、グリル付、全居室洋室、オール電化、全居室フローリング、玄関ホール、クッションフロア、ディンプルキー、キッチンに窓、緑豊かな住宅地、床下収納、ダブルロックキー、複層ガラス、クロゼット2ヶ所、南面リビング、高台に立地、耐震構造、防犯ガラス、ハイサッシ、3駅以上利用可、3沿線以上利用可、敷地内ごみ置き場、平面駐車場、LDK12畳以上、洗面所に窓、シャッター、室内物干機、玄関収納、保証会社利用可、通風良好 |
Property name 物件名 | | Rental housing of Matsudo, Chiba Prefecture Koda 2 Kitakogane Station [Rental apartment ・ Apartment] information Property Details 千葉県松戸市幸田2 北小金駅の賃貸住宅[賃貸マンション・アパート]情報 物件詳細 | Transportation facilities 交通機関 | | JR Joban Line / Kitakogane step 26 minutes
JR Joban Line / Kitakogane 12 minutes by bus (bus stop) Koda Kaizuka bus walk 1 minute
Tsukuba Express / Nagareyama Central Park walk 21 minutes JR常磐線/北小金 歩26分
JR常磐線/北小金 バス12分 (バス停)幸田貝塚バス 歩1分
つくばエクスプレス/流山セントラルパーク 歩21分
| Floor plan details 間取り詳細 | | Hiroshi 6 Hiroshi 5 LDK12.1 洋6 洋5 LDK12.1 | Construction 構造 | | Light-gauge steel 軽量鉄骨 | Story 階建 | | 1st floor / 2-story 1階/2階建 | Built years 築年月 | | February 2008 2008年2月 | Nonlife insurance 損保 | | 29,200 yen two years 2.92万円2年 | Parking lot 駐車場 | | On-site 6300 yen 敷地内6300円 | Move-in 入居 | | Immediately 即 | Trade aspect 取引態様 | | Mediation 仲介 | Intermediate fee 仲介手数料 | | 1 month 1ヶ月 | Remarks 備考 | | Patrol management / Sen'nishi 巡回管理/千西 | Area information 周辺情報 | | Here store Matsudo Kitakogane store (convenience store) up to 1009m Miyazono kindergarten up to 421m FamilyMart Matsudo Oganedaira store (convenience store) up to 987m Matsudo Municipal put away north junior high school (junior high school) 637m Nagareyama Municipal Minami Yagi Elementary School (elementary school) (kindergarten ・ 1821m to 1320m Keiyo Kitakogane Branch (Bank) to the nursery) ココストア松戸北小金店(コンビニ)まで421mファミリーマート松戸大金平店(コンビニ)まで987m松戸市立小金北中学校(中学校)まで637m流山市立八木南小学校(小学校)まで1009mみやぞの幼稚園(幼稚園・保育園)まで1320m京葉銀行北小金支店(銀行)まで1821m |
Building appearance建物外観 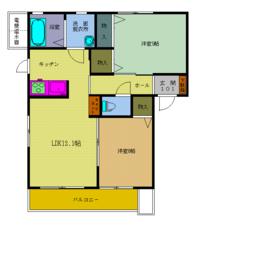
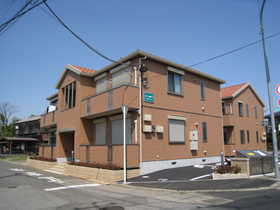
 Bright appearance at night.
夜でも明るい外観です。
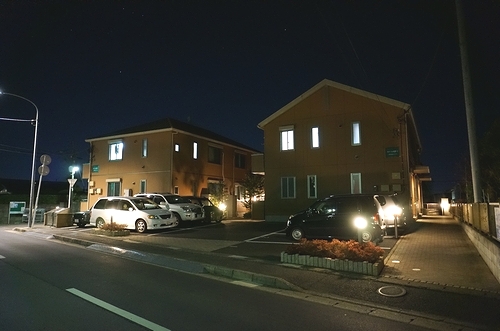
Living and room居室・リビング  ※ It is a photograph of the inverted floor plan 102, Room.
※反転間取り102号室の写真です。
 ※ It is a photograph of the inverted floor plan 102, Room.
※反転間取り102号室の写真です。
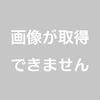 ※ It is a photograph of the inverted floor plan 102, Room.
※反転間取り102号室の写真です。
Kitchenキッチン  ※ It is a photograph of the inverted floor plan 102, Room.
※反転間取り102号室の写真です。
 ※ It is a photograph of the inverted floor plan 102, Room.
※反転間取り102号室の写真です。
Toiletトイレ  ※ It is a photograph of the inverted floor plan 102, Room.
※反転間取り102号室の写真です。
Washroom洗面所  ※ It is a photograph of the inverted floor plan 102, Room.
※反転間取り102号室の写真です。
Entrance玄関  ※ It is a photograph of the inverted floor plan 102, Room.
※反転間取り102号室の写真です。
Other common areasその他共有部分 
Location
|














