Rentals » Kanto » Chiba Prefecture » Matsudo
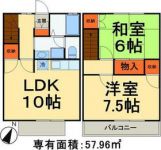 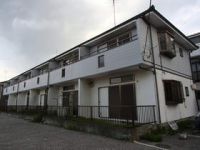
| Railroad-station 沿線・駅 | | JR Joban Line / Mabashi JR常磐線/馬橋 | Address 住所 | | Matsudo, Chiba Prefecture Nishimabashi 3 千葉県松戸市西馬橋3 | Walk 徒歩 | | 10 minutes 10分 | Rent 賃料 | | 68,000 yen 6.8万円 | Management expenses 管理費・共益費 | | 3000 yen 3000円 | Floor plan 間取り | | 2LDK 2LDK | Occupied area 専有面積 | | 57.96 sq m 57.96m2 | Direction 向き | | East 東 | Type 種別 | | terrace ・ Townhouse テラス・タウンハウス | Year Built 築年 | | Built 20 years 築20年 | | Terrace Grandir テラスグランディール |
| 2LDK Terrace House No key money Corner room three-sided lighting 2LDKテラスハウス 礼金なし 角部屋3面採光 |
| Matsudo ・ Joban Line ・ Shinkeiseisen ・ Looking for room of KitaSosen Please leave town housing Matsudo shop! 松戸・常磐線・新京成線・北総線のお部屋探しはタウンハウジング松戸店にお任せ下さい! |
| Bus toilet by, balcony, Gas stove correspondence, closet, Flooring, Indoor laundry location, Yang per good, Corner dwelling unit, Dressing room, Seperate, Bicycle-parking space, CATV, Immediate Available, A quiet residential area, bay window, Sorting, Two tenants consultation, Security shutters, 3 face lighting, Private garden, The window in the bathroom, South living, Within a 10-minute walk station, Window in washroom, BS, Deposit ・ Key money unnecessary バストイレ別、バルコニー、ガスコンロ対応、クロゼット、フローリング、室内洗濯置、陽当り良好、角住戸、脱衣所、洗面所独立、駐輪場、CATV、即入居可、閑静な住宅地、出窓、振分、二人入居相談、防犯シャッター、3面採光、専用庭、浴室に窓、南面リビング、駅徒歩10分以内、洗面所に窓、BS、敷金・礼金不要 |
Property name 物件名 | | Rental housing of Matsudo, Chiba Prefecture Nishimabashi 3 Mabashi Station [Rental apartment ・ Apartment] information Property Details 千葉県松戸市西馬橋3 馬橋駅の賃貸住宅[賃貸マンション・アパート]情報 物件詳細 | Transportation facilities 交通機関 | | JR Joban Line / Bridle bridge walk 10 minutes
Nagareyama line / Bridle bridge walk 10 minutes
JR Joban Line / A 10-minute drive from Matsudo Station (4.3km) JR常磐線/馬橋 歩10分
流鉄流山線/馬橋 歩10分
JR常磐線/松戸 駅より車10分(4.3km)
| Floor plan details 間取り詳細 | | Sum 6 Hiroshi 7.5 LDK9 和6 洋7.5 LDK9 | Construction 構造 | | Wooden 木造 | Story 階建 | | 1-2 floor / 2-story 1-2階/2階建 | Built years 築年月 | | May 1994 1994年5月 | Nonlife insurance 損保 | | 20,000 yen two years 2万円2年 | Parking lot 駐車場 | | On-site 7000 yen 敷地内7000円 | Move-in 入居 | | Immediately 即 | Trade aspect 取引態様 | | Mediation 仲介 | Conditions 条件 | | Two people Available / Children Allowed 二人入居可/子供可 | Property code 取り扱い店舗物件コード | | 5609580 5609580 | Remarks 備考 | | Shinkeiseisen Matsudo Station car 10 minutes 4.3km / To shop 99 480m / Iwasaki 30m to nursery / CATV Terrestrial digital Two-burner stove installation Allowed Economic city gas 新京成線松戸駅車10分4.3km/ショップ99まで480m/いわさき保育所まで30m/CATV地デジ対応 2口コンロ設置可 経済的都市ガス | Area information 周辺情報 | | Iwasaki nursery school (kindergarten ・ 30m Iwasaki kindergarten to nursery school) (kindergarten ・ Nursery school) until 190m bridle bridge elementary school (elementary school) up to 200m Sunkus (convenience store) Fukutaro of 530m medicine up to 170m Hello Mart (super) to (drugstore) 570m いわさき保育園(幼稚園・保育園)まで30mいわさき幼稚園(幼稚園・保育園)まで190m馬橋小学校(小学校)まで200mサンクス(コンビニ)まで170mハローマート(スーパー)まで530mくすりの福太郎(ドラッグストア)まで570m |
Building appearance建物外観 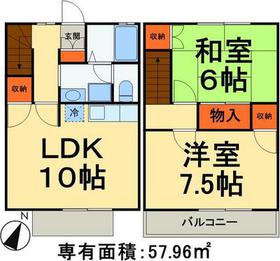
Living and room居室・リビング 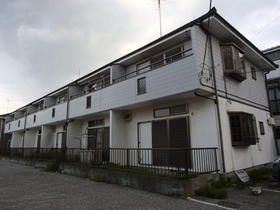
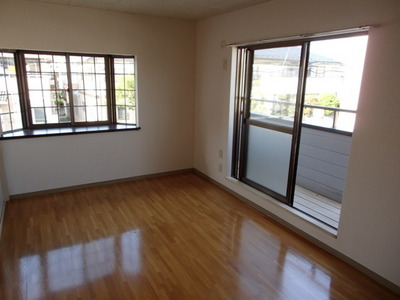 Bright living room space with two faces lighting
2面採光で明るい居室空間
Kitchenキッチン 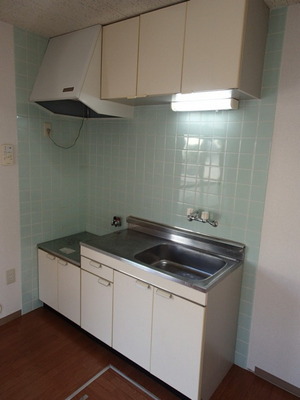 Two-burner gas stove can be installed
2口ガスコンロ設置可能
Bathバス 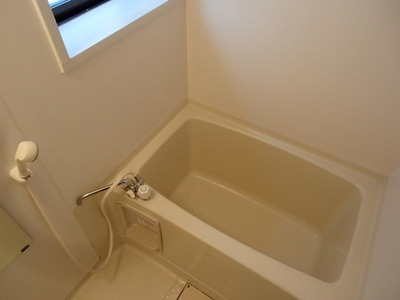 Ventilation good bathroom with a ventilation window
換気窓付きで換気良好バスルーム
Toiletトイレ 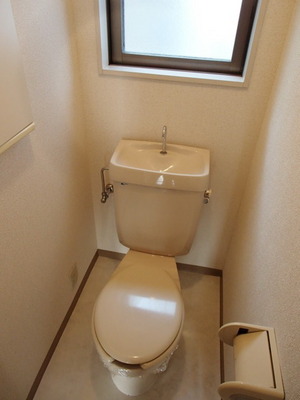 Window with toilet
窓付きトイレ
Receipt収納 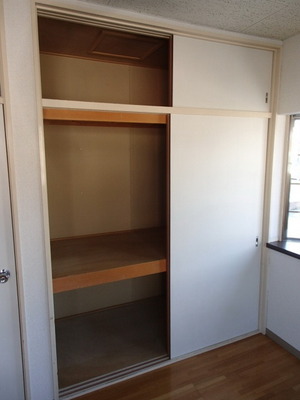 Also there pat storage
収納もばっちりございます
Washroom洗面所 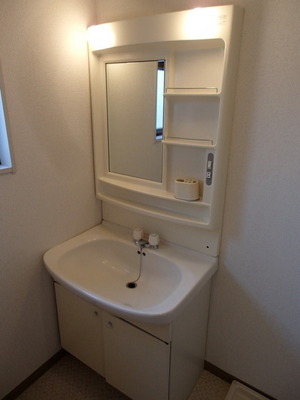 Independent wash basin
独立洗面台
Entrance玄関 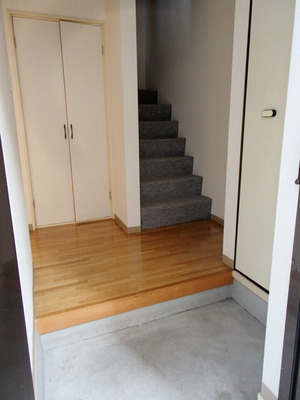 Shoe box equipped
シューズボックス完備
Parking lot駐車場 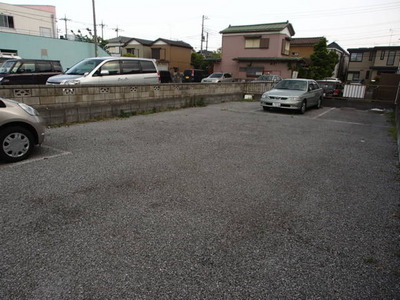
Other common areasその他共有部分 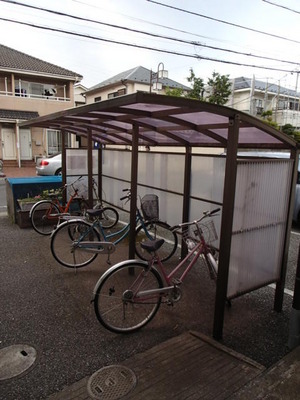
View眺望 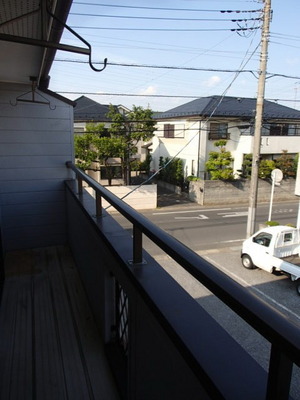
Supermarketスーパー 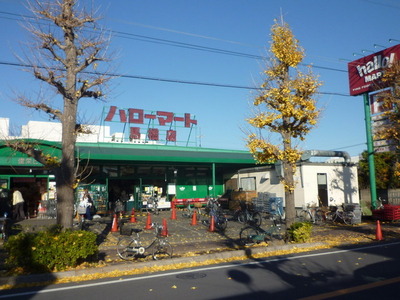 530m until Hello Mart (super)
ハローマート(スーパー)まで530m
Convenience storeコンビニ 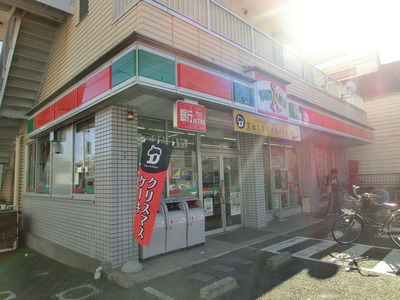 170m until Thanksgiving (convenience store)
サンクス(コンビニ)まで170m
Dorakkusutoaドラックストア 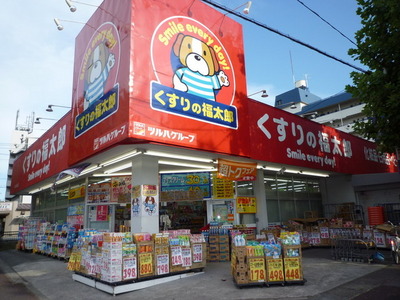 Fukutaro of medicine 570m to (drugstore)
くすりの福太郎(ドラッグストア)まで570m
Primary school小学校 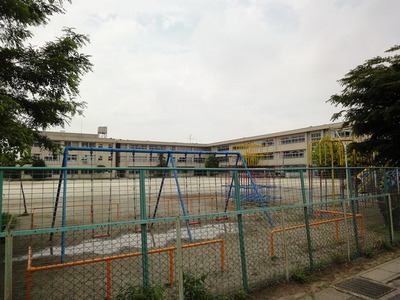 Bridle bridge 200m up to elementary school (elementary school)
馬橋小学校(小学校)まで200m
Kindergarten ・ Nursery幼稚園・保育園 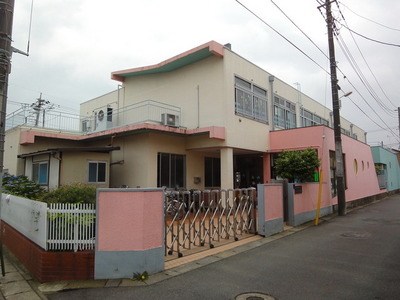 Iwasaki nursery school (kindergarten ・ 30m to the nursery)
いわさき保育園(幼稚園・保育園)まで30m
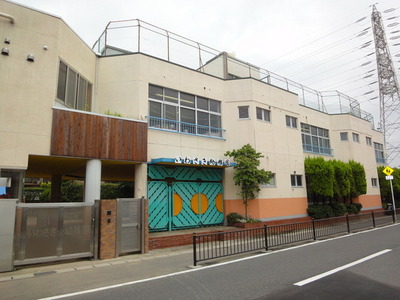 Iwasaki kindergarten (kindergarten ・ 190m to the nursery)
いわさき幼稚園(幼稚園・保育園)まで190m
Otherその他 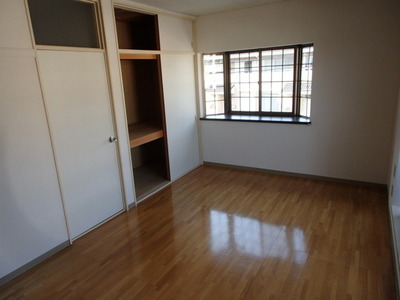 The second floor Western-style
2階洋室です
Location
|




















