1992September
36,000 yen, 1K, 1st floor / 2-story, 16.09 sq m
Rentals » Kanto » Chiba Prefecture » Matsudo
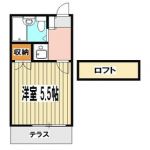 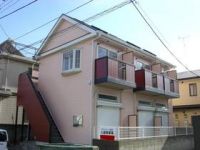
| Railroad-station 沿線・駅 | | KitaSosen / Arrow Off 北総線/矢切 | Address 住所 | | Matsudo, Chiba Prefecture Shimoyakiri 千葉県松戸市下矢切 | Walk 徒歩 | | 7 minutes 7分 | Rent 賃料 | | 36,000 yen 3.6万円 | Management expenses 管理費・共益費 | | 2000 yen 2000円 | Floor plan 間取り | | 1K 1K | Occupied area 専有面積 | | 16.09 sq m 16.09m2 | Direction 向き | | West 西 | Type 種別 | | Apartment アパート | Year Built 築年 | | Built 22 years 築22年 | | Town Court arrow OFF タウンコート矢切 |
| Consumer electronics ・ Furniture rental fee 5% OFF! Nationwide free shipping! 家電・家具レンタル料5%OFF!全国送料無料! |
| Guarantor Required, Initial gross rent 50% (minimum amount of 20,000 yen) 保証会社必須、初回総家賃50%(最低額20,000円) |
| Air conditioning, Flooring, TV interphone, Shoe box, System kitchen, Bicycle-parking space, closet, CATV, Optical fiber, Immediate Available, IH cooking heater, loft, City gas, Guarantee company Available エアコン、フローリング、TVインターホン、シューズボックス、システムキッチン、駐輪場、押入、CATV、光ファイバー、即入居可、IHクッキングヒーター、ロフト、都市ガス、保証会社利用可 |
Property name 物件名 | | Rental housing of Matsudo, Chiba Prefecture Shimoyakiri arrow switching station [Rental apartment ・ Apartment] information Property Details 千葉県松戸市下矢切 矢切駅の賃貸住宅[賃貸マンション・アパート]情報 物件詳細 | Transportation facilities 交通機関 | | KitaSosen / Arrow switching walk 7 minutes
JR Sobu Line / Ichikawa bus 3 minutes (bus stop) Shimoyakiri walk 20 minutes
JR Joban Line / Matsudo bus 3 minutes (bus stop) Shimoyakiri walk 20 minutes 北総線/矢切 歩7分
JR総武線/市川 バス3分 (バス停)下矢切 歩20分
JR常磐線/松戸 バス3分 (バス停)下矢切 歩20分
| Construction 構造 | | Wooden 木造 | Story 階建 | | 1st floor / 2-story 1階/2階建 | Built years 築年月 | | September 1992 1992年9月 | Move-in 入居 | | Immediately 即 | Trade aspect 取引態様 | | Mediation 仲介 | Property code 取り扱い店舗物件コード | | 3-10525886-102 3-10525886-102 |
Building appearance建物外観 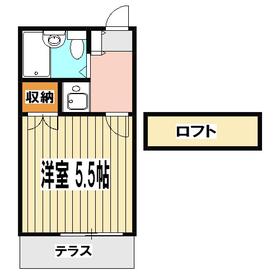
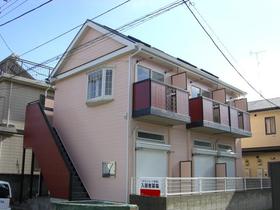
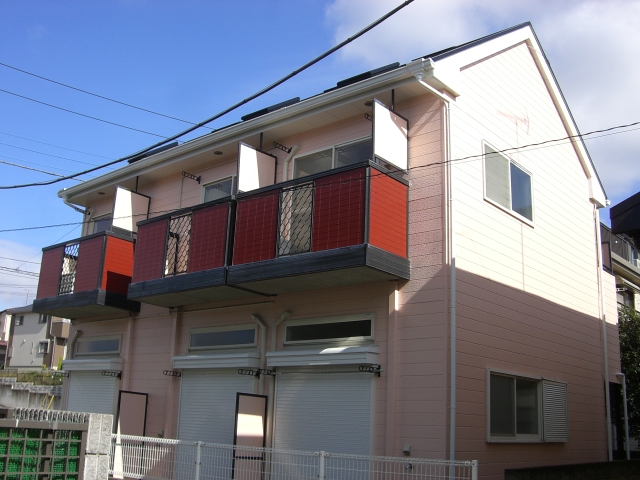
Living and room居室・リビング 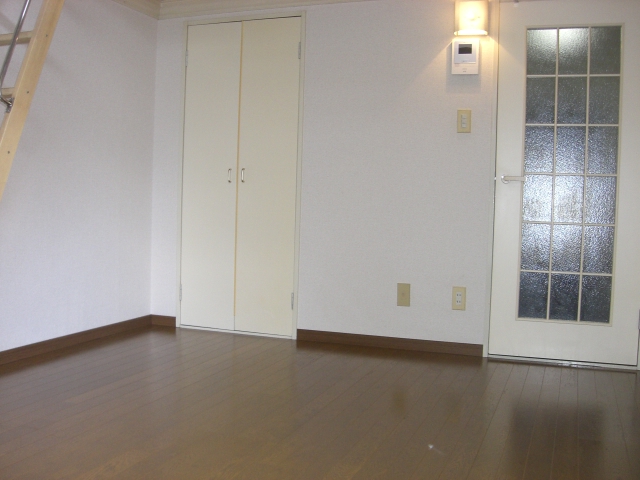
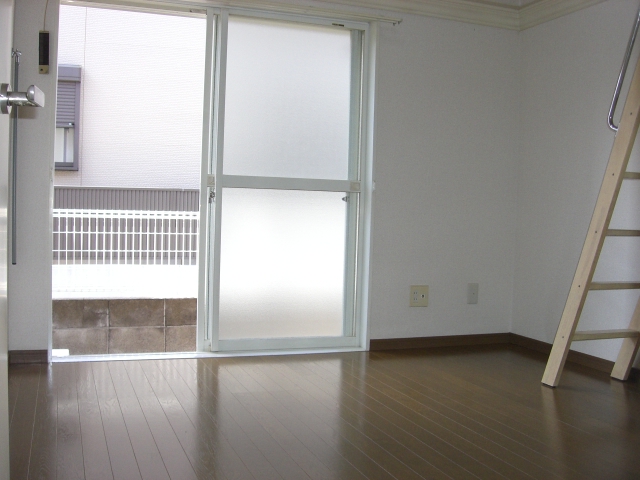
Kitchenキッチン 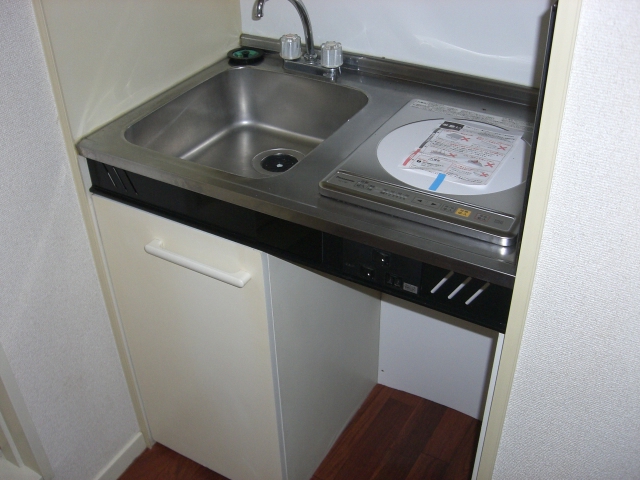
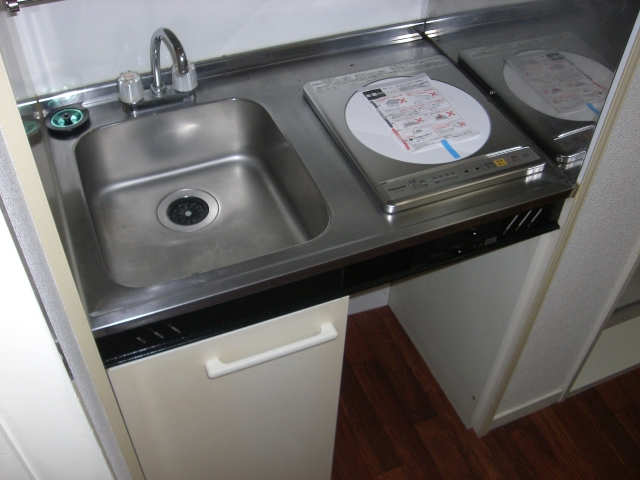
Bathバス 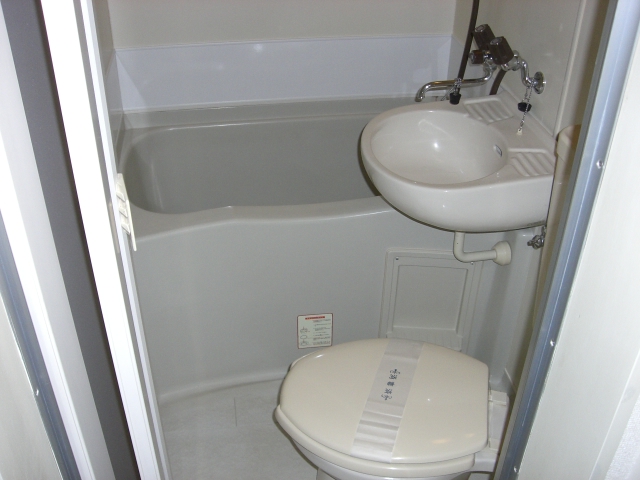
Receipt収納 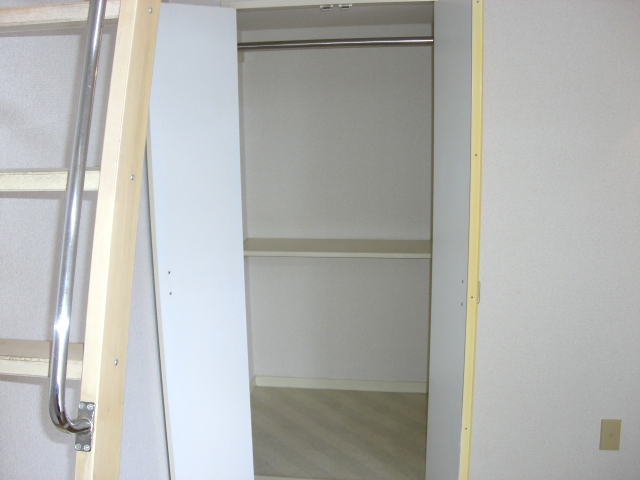
Other Equipmentその他設備 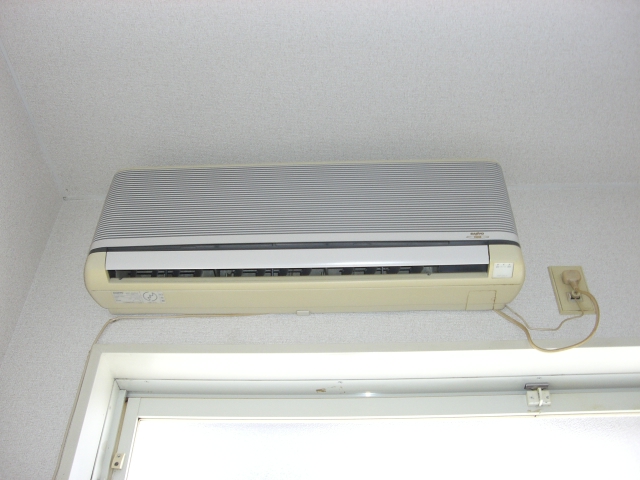
Otherその他 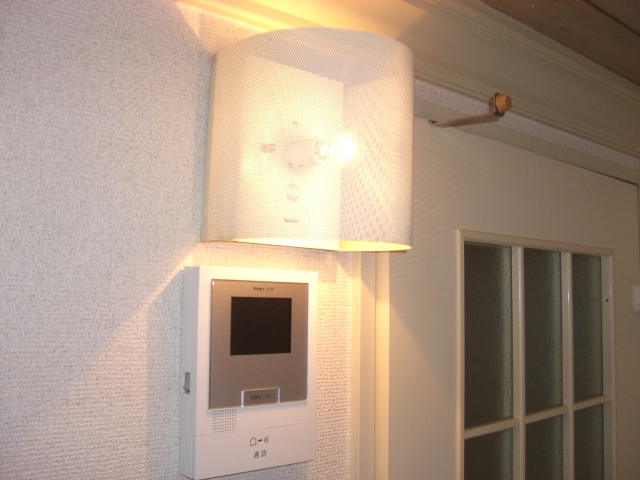
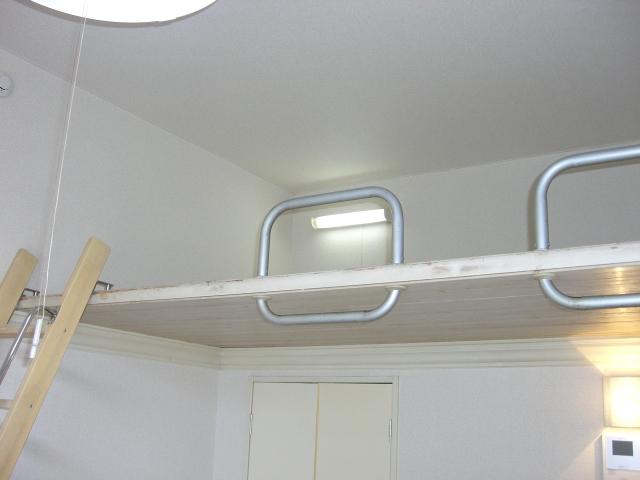
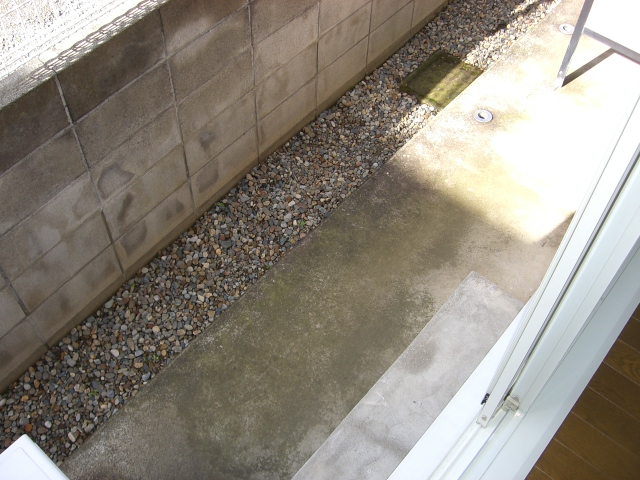
Location
|














