1980June
58,000 yen, 2LDK, Second floor / Three-story, 47.1 sq m
Rentals » Kanto » Chiba Prefecture » Matsudo
 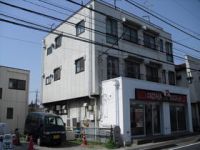
| Railroad-station 沿線・駅 | | KitaSosen / Arrow Off 北総線/矢切 | Address 住所 | | Matsudo, Chiba Prefecture Shimoyakiri 千葉県松戸市下矢切 | Walk 徒歩 | | 1 minute 1分 | Rent 賃料 | | 58,000 yen 5.8万円 | Management expenses 管理費・共益費 | | 2000 yen 2000円 | Security deposit 敷金 | | 58,000 yen 5.8万円 | Floor plan 間取り | | 2LDK 2LDK | Occupied area 専有面積 | | 47.1 sq m 47.1m2 | Direction 向き | | East 東 | Type 種別 | | Mansion マンション | Year Built 築年 | | Built 34 years 築34年 | | Tanaka Bill 田中ビル |
| Consumer electronics ・ Furniture rental fee 5% OFF! Nationwide free shipping! 家電・家具レンタル料5%OFF!全国送料無料! |
| Insurance required subscription 保険要加入 |
| Bus toilet by, Air conditioning, Gas stove correspondence, Indoor laundry location, Shoe box, Corner dwelling unit, Two-burner stove, closet, Immediate Available, Two tenants consultation, City gas, Guarantee company Available バストイレ別、エアコン、ガスコンロ対応、室内洗濯置、シューズボックス、角住戸、2口コンロ、押入、即入居可、二人入居相談、都市ガス、保証会社利用可 |
Property name 物件名 | | Rental housing of Matsudo, Chiba Prefecture Shimoyakiri arrow switching station [Rental apartment ・ Apartment] information Property Details 千葉県松戸市下矢切 矢切駅の賃貸住宅[賃貸マンション・アパート]情報 物件詳細 | Transportation facilities 交通機関 | | KitaSosen / Arrow off walk 1 minute
KitaSosen / Kita Kokubun walk 23 minutes
Keisei Kanamachi Line / Shibamata walk 57 minutes 北総線/矢切 歩1分
北総線/北国分 歩23分
京成金町線/柴又 歩57分
| Floor plan details 間取り詳細 | | Sum 6 Hiroshi 5 LDK12 和6 洋5 LDK12 | Construction 構造 | | Rebar Con 鉄筋コン | Story 階建 | | Second floor / Three-story 2階/3階建 | Built years 築年月 | | June 1980 1980年6月 | Move-in 入居 | | Immediately 即 | Trade aspect 取引態様 | | Mediation 仲介 | Conditions 条件 | | Two people Available 二人入居可 | Property code 取り扱い店舗物件コード | | 3-10525045-201 3-10525045-201 |
Building appearance建物外観 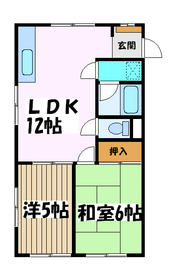
Living and room居室・リビング 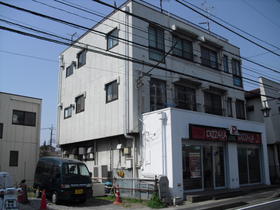
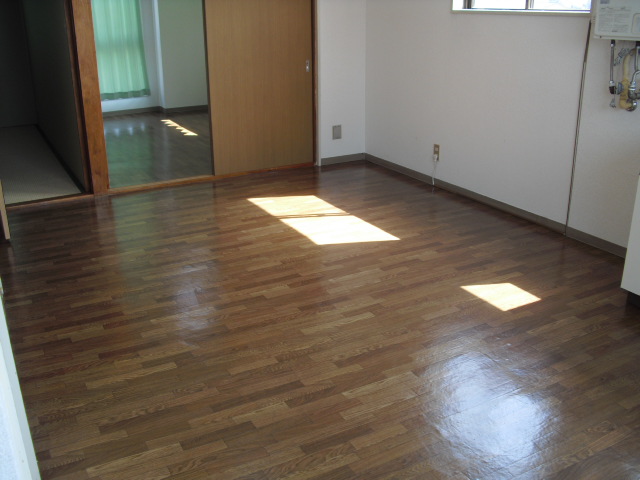
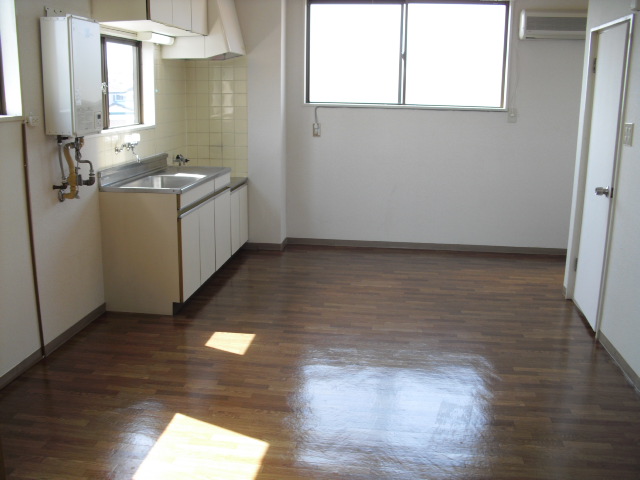
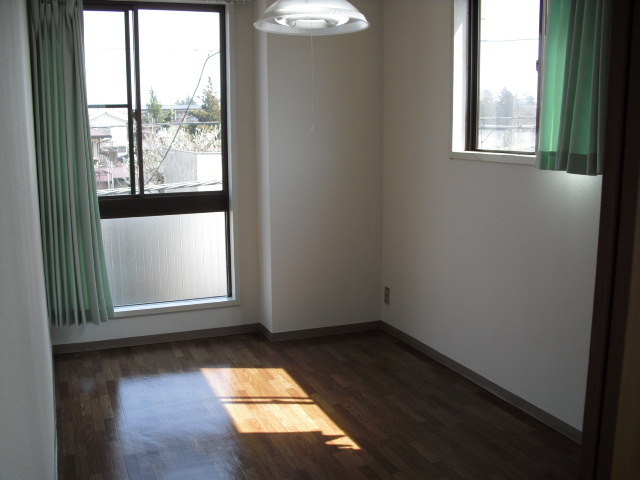
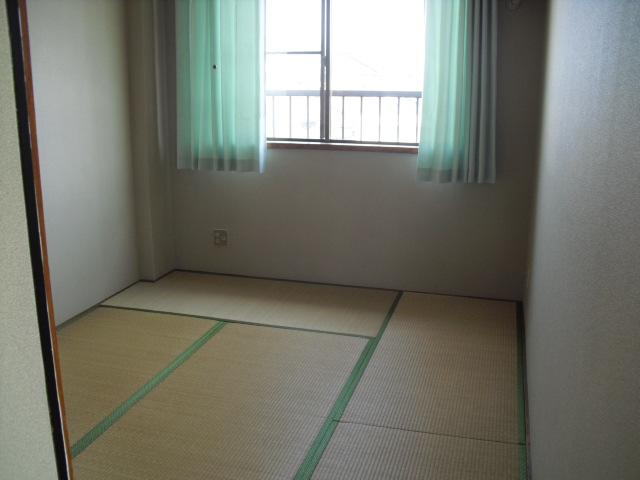
Kitchenキッチン 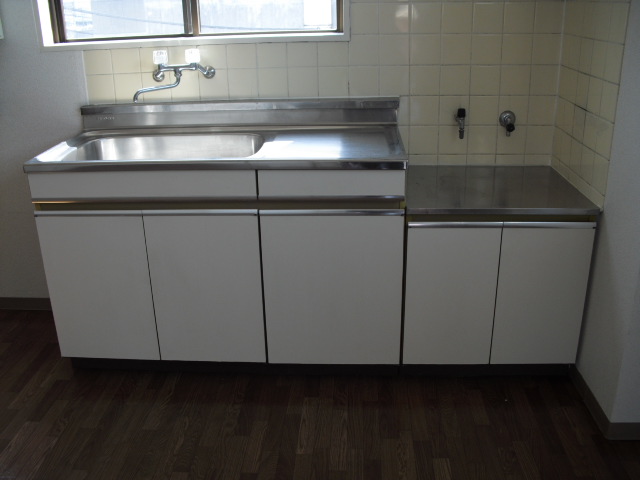
Bathバス 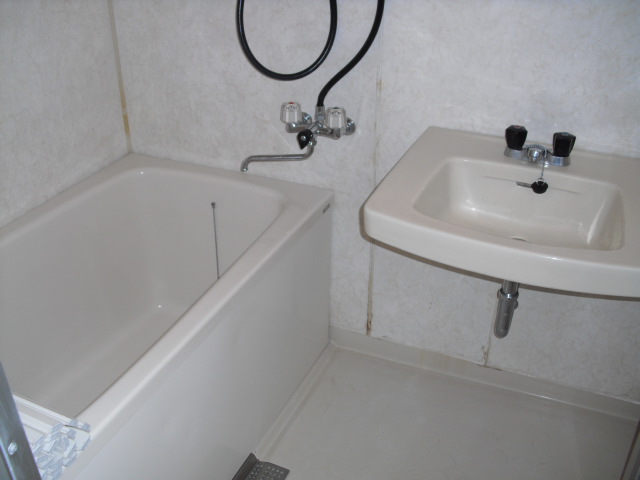
Toiletトイレ 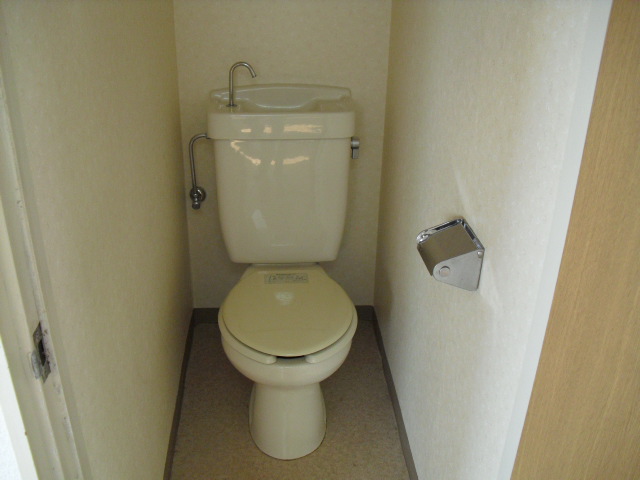
Receipt収納 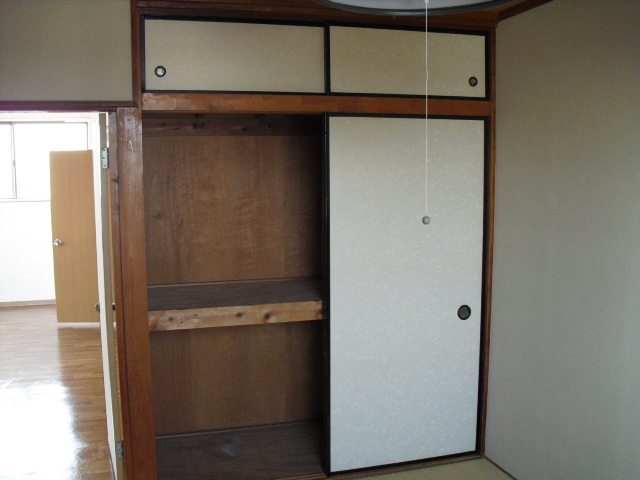
Entrance玄関 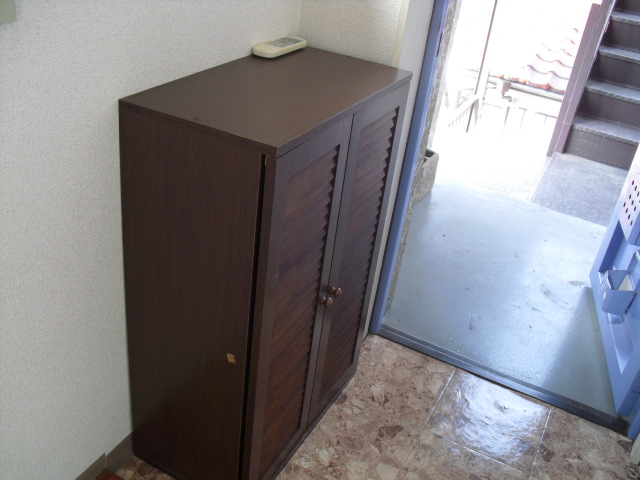
Otherその他 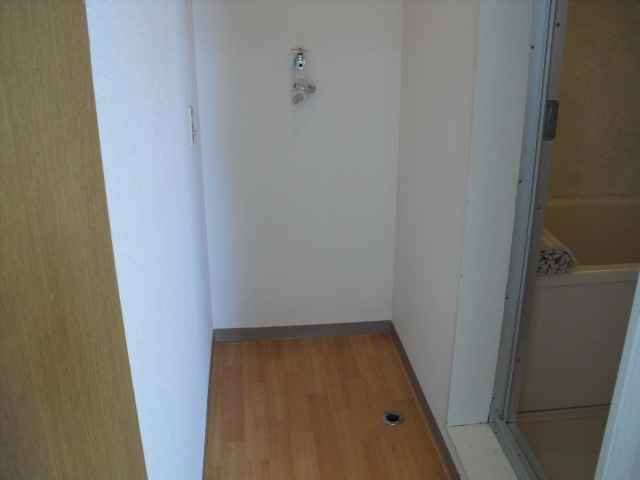
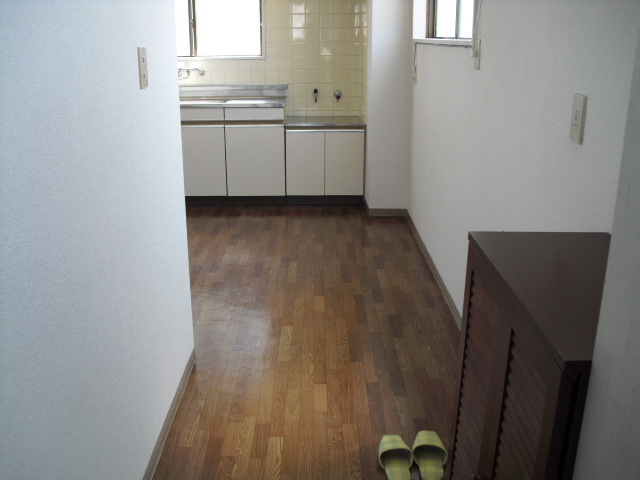
Location
|














