2005March
59,000 yen, One-room, 1st floor / Three-story, 25.62 sq m
Rentals » Kanto » Chiba Prefecture » Matsudo
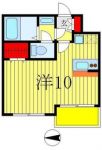 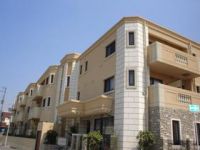
| Railroad-station 沿線・駅 | | JR Joban Line / Kitamatsudo JR常磐線/北松戸 | Address 住所 | | Matsudo, Chiba Prefecture Kitamatsudo 3 千葉県松戸市北松戸3 | Walk 徒歩 | | 5 minutes 5分 | Rent 賃料 | | 59,000 yen 5.9万円 | Management expenses 管理費・共益費 | | 4000 yen 4000円 | Security deposit 敷金 | | 30,000 yen 3万円 | Floor plan 間取り | | One-room ワンルーム | Occupied area 専有面積 | | 25.62 sq m 25.62m2 | Direction 向き | | West 西 | Type 種別 | | Mansion マンション | Year Built 築年 | | Built 10 years 築10年 | | Designer's Mansion Counter Kitchen デザイナーズマンション カウンターキッチン |
| Recommended for single people 単身者におすすめ |
| Bus toilet by, balcony, Air conditioning, Gas stove correspondence, Flooring, Washbasin with shower, auto lock, Indoor laundry location, Shoe box, System kitchen, Seperate, Two-burner stove, Bicycle-parking space, CATV, Outer wall tiling, Immediate Available, Face-to-face kitchen, Deposit 1 month, Design, 2 wayside Available, 3 station more accessible, Within a 5-minute walk station, City gas, High speed Internet correspondence バストイレ別、バルコニー、エアコン、ガスコンロ対応、フローリング、シャワー付洗面台、オートロック、室内洗濯置、シューズボックス、システムキッチン、洗面所独立、2口コンロ、駐輪場、CATV、外壁タイル張り、即入居可、対面式キッチン、敷金1ヶ月、デザイナーズ、2沿線利用可、3駅以上利用可、駅徒歩5分以内、都市ガス、高速ネット対応 |
Property name 物件名 | | Rental housing of Matsudo, Chiba Prefecture Kitamatsudo 3 Kitamatsudo Station [Rental apartment ・ Apartment] information Property Details 千葉県松戸市北松戸3 北松戸駅の賃貸住宅[賃貸マンション・アパート]情報 物件詳細 | Transportation facilities 交通機関 | | JR Joban Line / Kitamatsudo walk 5 minutes
JR Joban Line / Bridle bridge walk 16 minutes
Shinkeiseisen / Kamihongo walk 20 minutes JR常磐線/北松戸 歩5分
JR常磐線/馬橋 歩16分
新京成線/上本郷 歩20分
| Floor plan details 間取り詳細 | | Hiroshi 10 洋10 | Construction 構造 | | Rebar Con 鉄筋コン | Story 階建 | | 1st floor / Three-story 1階/3階建 | Built years 築年月 | | March 2005 2005年3月 | Nonlife insurance 損保 | | The main 要 | Parking lot 駐車場 | | Site 10800 yen 敷地内10800円 | Move-in 入居 | | Immediately 即 | Trade aspect 取引態様 | | Mediation 仲介 | Property code 取り扱い店舗物件コード | | 32357 32357 | Total units 総戸数 | | 25 units 25戸 | Remarks 備考 | | Designer's Mansion Counter Kitchen デザイナーズマンション カウンターキッチン |
Building appearance建物外観 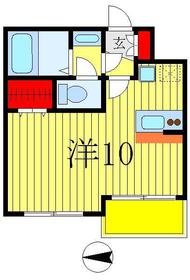
Living and room居室・リビング 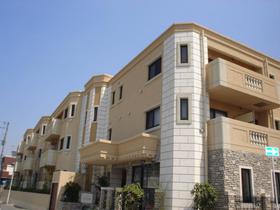
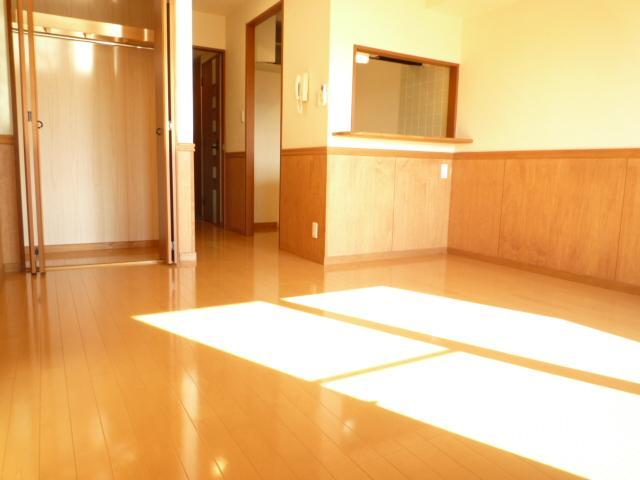
Kitchenキッチン 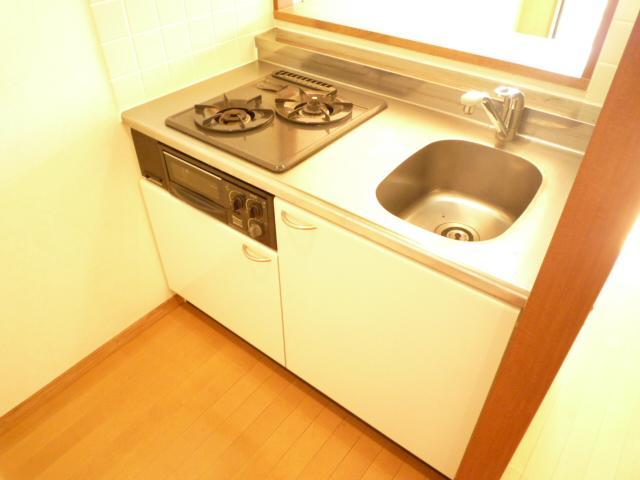
Bathバス 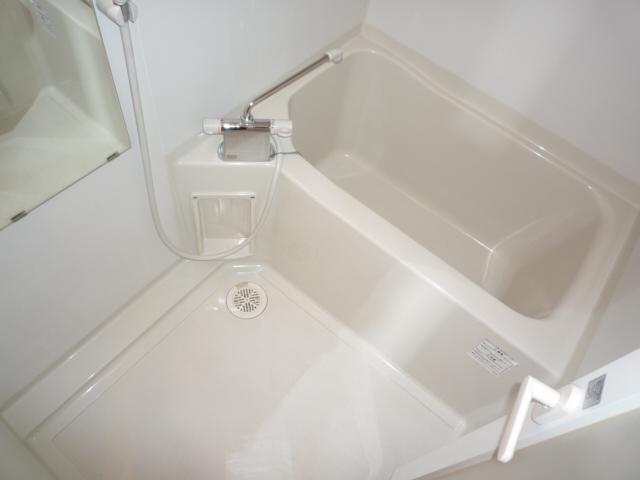
Toiletトイレ 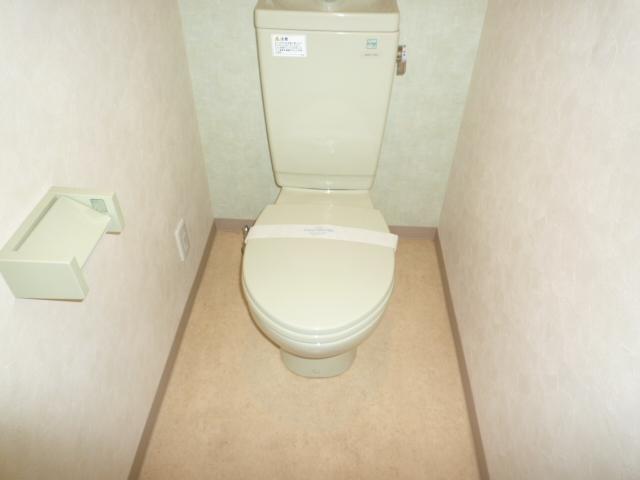
Receipt収納 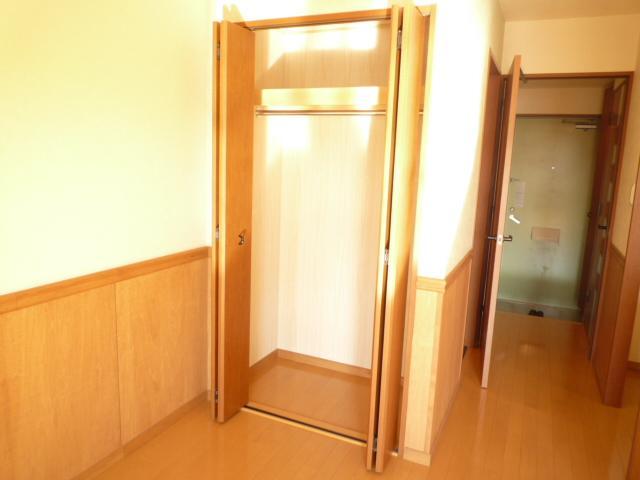
Other room spaceその他部屋・スペース 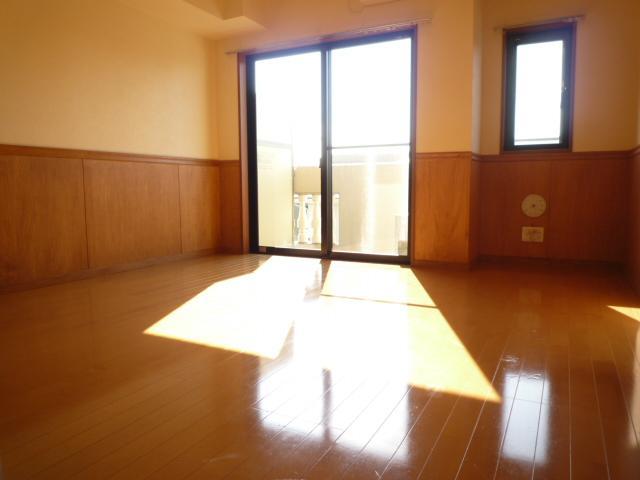
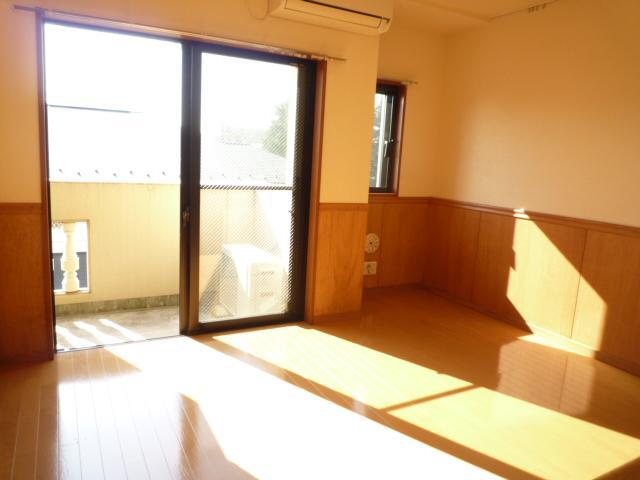
Washroom洗面所 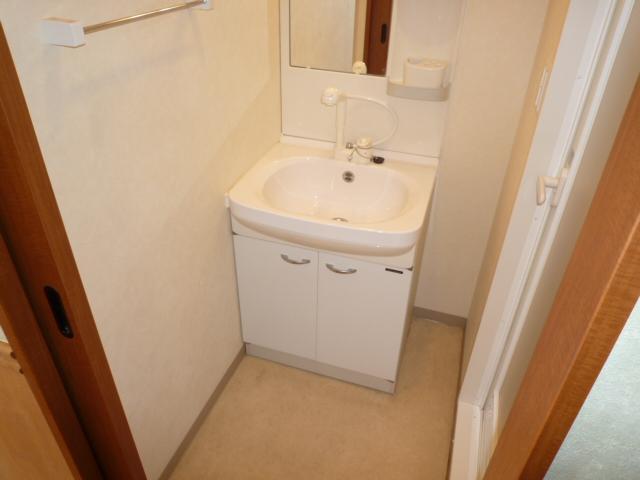
Location
|











