1978March
40,000 yen, 2K, Second floor / Three-story, 33.33 sq m
Rentals » Kanto » Chiba Prefecture » Matsudo
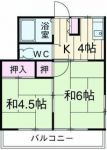 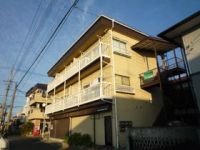
| Railroad-station 沿線・駅 | | JR Joban Line / Matsudo JR常磐線/松戸 | Address 住所 | | Matsudo, Chiba Prefecture Sakaemachi 5 千葉県松戸市栄町5 | Walk 徒歩 | | 18 minutes 18分 | Rent 賃料 | | 40,000 yen 4万円 | Security deposit 敷金 | | 40,000 yen 4万円 | Floor plan 間取り | | 2K 2K | Occupied area 専有面積 | | 33.33 sq m 33.33m2 | Direction 向き | | West 西 | Type 種別 | | Mansion マンション | Year Built 築年 | | Built 37 years 築37年 | | Fuji Corporation 冨士コーポ |
| Consumer electronics ・ Furniture rental fee 5% OFF! Nationwide free shipping! 家電・家具レンタル料5%OFF!全国送料無料! |
| Household goods insurance required subscription 家財保険要加入 |
| Bus toilet by, balcony, Gas stove correspondence, Corner dwelling unit, Bicycle-parking space, closet, Immediate Available, Two tenants consultation, Guarantee company Available バストイレ別、バルコニー、ガスコンロ対応、角住戸、駐輪場、押入、即入居可、二人入居相談、保証会社利用可 |
Property name 物件名 | | Rental housing of Matsudo, Chiba Prefecture Sakae 5 Matsudo Station [Rental apartment ・ Apartment] information Property Details 千葉県松戸市栄町5 松戸駅の賃貸住宅[賃貸マンション・アパート]情報 物件詳細 | Transportation facilities 交通機関 | | JR Joban Line / Matsudo walk 18 minutes
JR Joban Line / Bridle bridge walk 27 minutes
JR Joban Line / Matsudo walk 40 minutes JR常磐線/松戸 歩18分
JR常磐線/馬橋 歩27分
JR常磐線/松戸 歩40分
| Floor plan details 間取り詳細 | | Sum 6 sum 4.5 K3.5 和6 和4.5 K3.5 | Construction 構造 | | Steel frame 鉄骨 | Story 階建 | | Second floor / Three-story 2階/3階建 | Built years 築年月 | | March 1978 1978年3月 | Move-in 入居 | | Immediately 即 | Trade aspect 取引態様 | | Mediation 仲介 | Conditions 条件 | | Two people Available 二人入居可 | Property code 取り扱い店舗物件コード | | 3-3001586-203 3-3001586-203 |
Building appearance建物外観 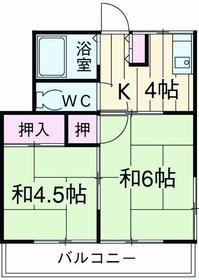
Living and room居室・リビング 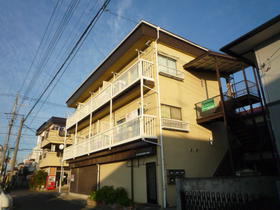
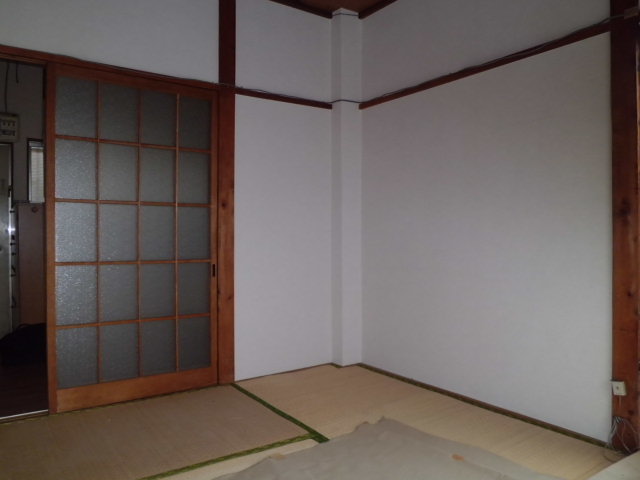
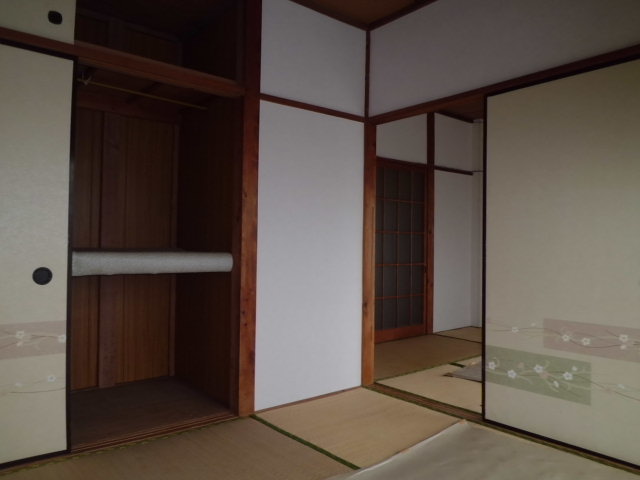
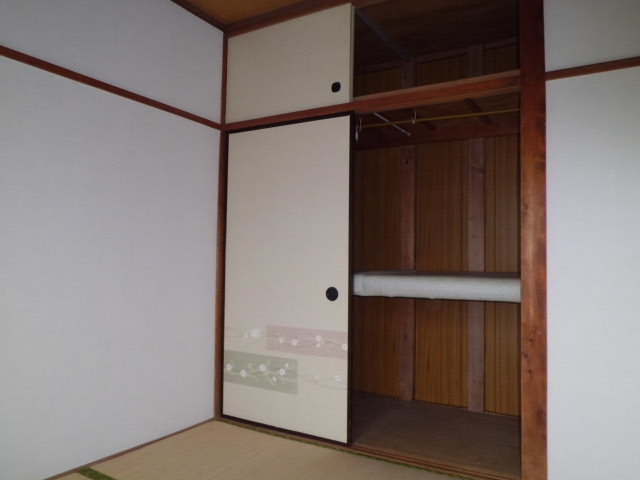
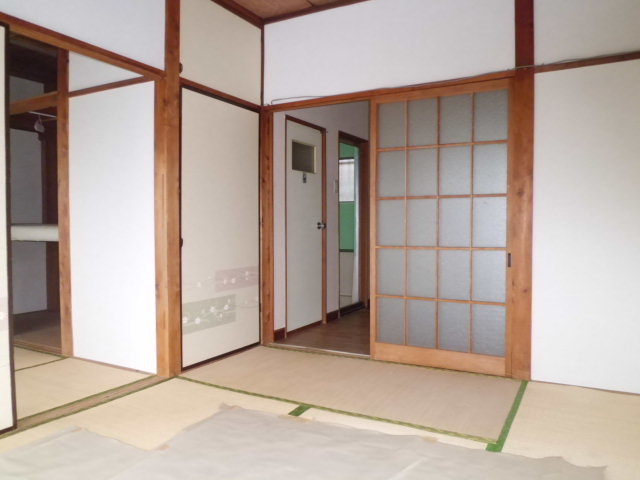
Kitchenキッチン 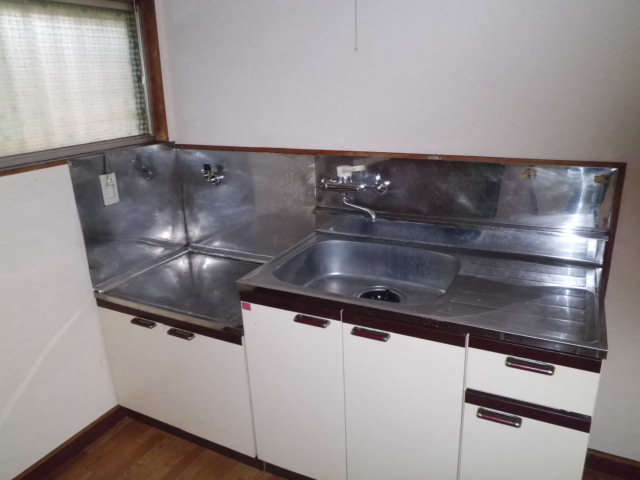
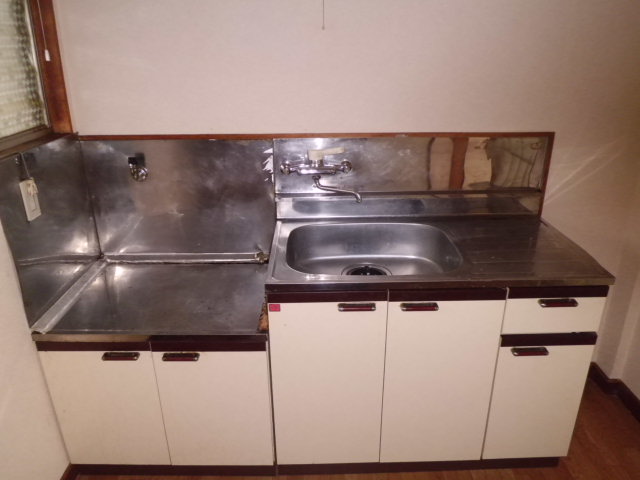
Bathバス 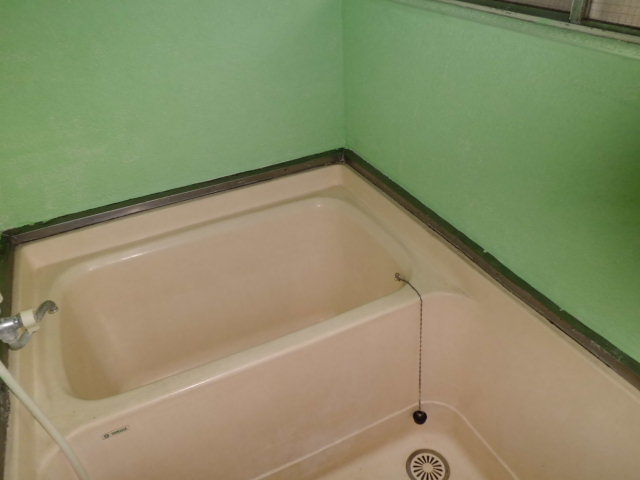
Toiletトイレ 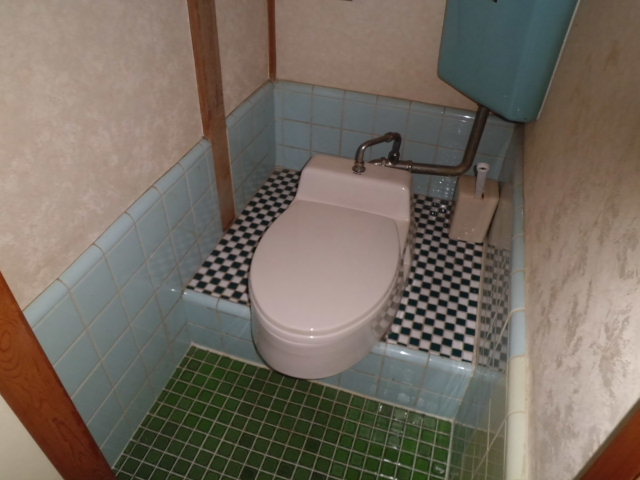
Receipt収納 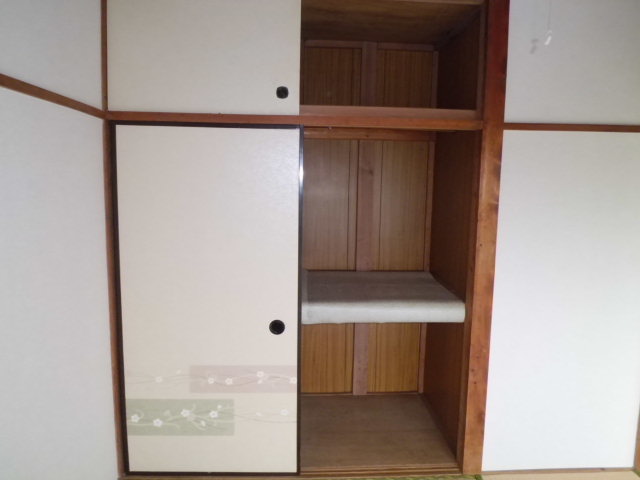
Entrance玄関 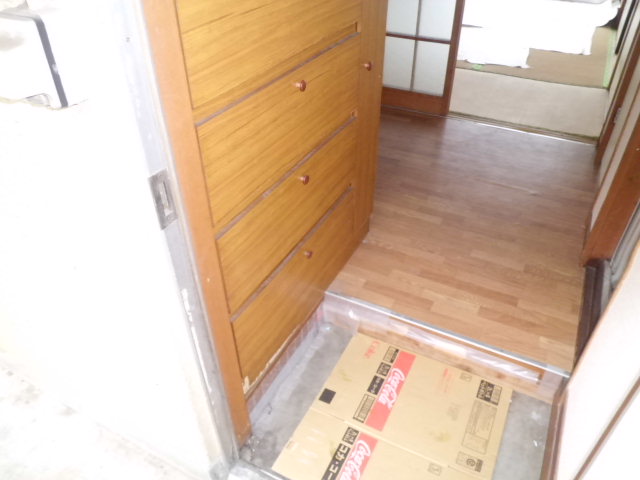
Location
|













