1996February
61,000 yen, 2DK, Second floor / 2-story, 50.12 sq m
Rentals » Kanto » Chiba Prefecture » Matsudo
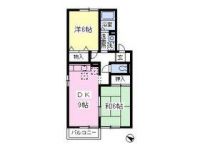 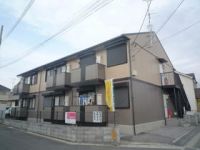
| Railroad-station 沿線・駅 | | JR Musashino Line / Higashi Matsudo JR武蔵野線/東松戸 | Address 住所 | | Matsudo, Chiba Prefecture Takazukashinden 千葉県松戸市高塚新田 | Walk 徒歩 | | 25 minutes 25分 | Rent 賃料 | | 61,000 yen 6.1万円 | Management expenses 管理費・共益費 | | 3500 yen 3500円 | Key money 礼金 | | 61,000 yen 6.1万円 | Security deposit 敷金 | | 61,000 yen 6.1万円 | Floor plan 間取り | | 2DK 2DK | Occupied area 専有面積 | | 50.12 sq m 50.12m2 | Direction 向き | | West 西 | Type 種別 | | Apartment アパート | Year Built 築年 | | Built 19 years 築19年 | | Bus toilet by, balcony, Air conditioning, Gas stove correspondence, Indoor laundry location, Shoe box, Add-fired function bathroom, Seperate, Bathroom vanity, CATV, Immediate Available, top floor, Room share consultation, Our managed properties, propane gas, shutter バストイレ別、バルコニー、エアコン、ガスコンロ対応、室内洗濯置、シューズボックス、追焚機能浴室、洗面所独立、洗面化粧台、CATV、即入居可、最上階、ルームシェア相談、当社管理物件、プロパンガス、シャッター |
Property name 物件名 | | Rental housing of Matsudo, Chiba Prefecture Takazukashinden Higashi Matsudo Station [Rental apartment ・ Apartment] information Property Details 千葉県松戸市高塚新田 東松戸駅の賃貸住宅[賃貸マンション・アパート]情報 物件詳細 | Transportation facilities 交通機関 | | JR Musashino Line / Higashi Matsudo walk 25 minutes
JR Musashino Line / Ichikawa Ono step 25 minutes
KitaSosen / Ayumi Akiyama 27 minutes JR武蔵野線/東松戸 歩25分
JR武蔵野線/市川大野 歩25分
北総線/秋山 歩27分
| Floor plan details 間取り詳細 | | Sum 6 Hiroshi 6 DK9 和6 洋6 DK9 | Construction 構造 | | Light-gauge steel 軽量鉄骨 | Story 階建 | | Second floor / 2-story 2階/2階建 | Built years 築年月 | | February 1996 1996年2月 | Nonlife insurance 損保 | | The main 要 | Move-in 入居 | | Immediately 即 | Trade aspect 取引態様 | | Mediation 仲介 | Conditions 条件 | | Children Allowed / Room share consultation 子供可/ルームシェア相談 | Property code 取り扱い店舗物件コード | | 66442 66442 | Total units 総戸数 | | 6 units 6戸 | Remarks 備考 | | 220m to Lawson / Werushia to pharmacy 40m ローソンまで220m/ウェルシア薬局まで40m |
Building appearance建物外観 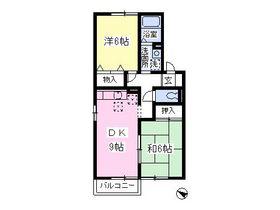
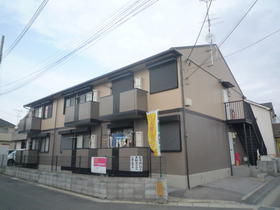
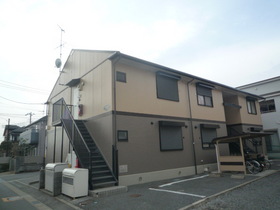
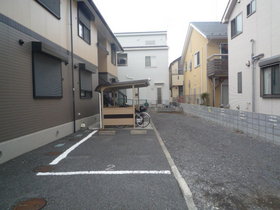
Living and room居室・リビング 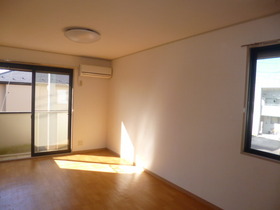
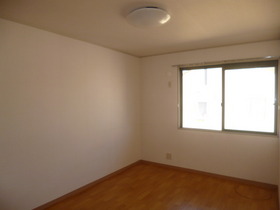
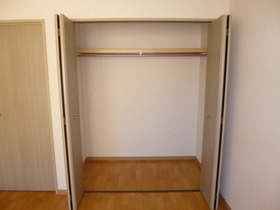
Kitchenキッチン 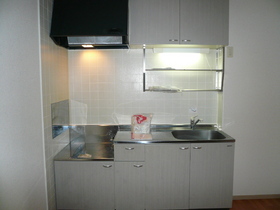
Bathバス 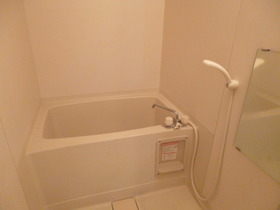
Location
|










