Rentals » Kanto » Chiba Prefecture » Matsudo
 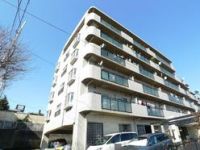
| Railroad-station 沿線・駅 | | JR Joban Line / Kitakogane JR常磐線/北小金 | Address 住所 | | Matsudo, Chiba Prefecture Higashihiraga 千葉県松戸市東平賀 | Walk 徒歩 | | 3 minutes 3分 | Rent 賃料 | | ¥ 100,000 10万円 | Key money 礼金 | | ¥ 100,000 10万円 | Security deposit 敷金 | | ¥ 100,000 10万円 | Floor plan 間取り | | 3LDK 3LDK | Occupied area 専有面積 | | 64.74 sq m 64.74m2 | Direction 向き | | Southeast 南東 | Type 種別 | | Mansion マンション | Year Built 築年 | | Built 27 years 築27年 | | Pet breeding possible consultation. System kitchen. City gas specifications. ペット飼育相談可能。システムキッチン。都市ガス仕様。 |
| Pet breeding time, Deposit increase Yes. Please feel free to contact us. ペット飼育時、敷金増額有。お気軽にお問い合わせください。 |
| Bus toilet by, balcony, Gas stove correspondence, Flooring, Indoor laundry location, Shoe box, System kitchen, Add-fired function bathroom, Elevator, Seperate, Bathroom vanity, Bicycle-parking space, Optical fiber, Outer wall tiling, Immediate Available, 3-neck over stove, Face-to-face kitchen, Deposit 1 month, 2 wayside Available, Room share consultation, 2 Station Available, Within a 5-minute walk station, On-site trash Storage, Southeast direction, LDK12 tatami mats or moreese-style room, City gas, Key money one month, Guarantee company Available バストイレ別、バルコニー、ガスコンロ対応、フローリング、室内洗濯置、シューズボックス、システムキッチン、追焚機能浴室、エレベーター、洗面所独立、洗面化粧台、駐輪場、光ファイバー、外壁タイル張り、即入居可、3口以上コンロ、対面式キッチン、敷金1ヶ月、2沿線利用可、ルームシェア相談、2駅利用可、駅徒歩5分以内、敷地内ごみ置き場、東南向き、LDK12畳以上、和室、都市ガス、礼金1ヶ月、保証会社利用可 |
Property name 物件名 | | Rental housing of Matsudo, Chiba Prefecture Higashihiraga Kitakogane Station [Rental apartment ・ Apartment] information Property Details 千葉県松戸市東平賀 北小金駅の賃貸住宅[賃貸マンション・アパート]情報 物件詳細 | Transportation facilities 交通機関 | | JR Joban Line / Kitakogane step 3 minutes
JR Joban Line / Shin-Matsudo walk 22 minutes
JR Musashino Line / Shin-Matsudo walk 22 minutes JR常磐線/北小金 歩3分
JR常磐線/新松戸 歩22分
JR武蔵野線/新松戸 歩22分
| Floor plan details 間取り詳細 | | Sum 6 Hiroshi 5.5 Hiroshi 4.5 LDK13.0 和6 洋5.5 洋4.5 LDK13.0 | Construction 構造 | | Steel rebar 鉄骨鉄筋 | Story 階建 | | 1st floor / 6-story 1階/6階建 | Built years 築年月 | | March 1988 1988年3月 | Nonlife insurance 損保 | | The main 要 | Move-in 入居 | | Immediately 即 | Trade aspect 取引態様 | | Mediation 仲介 | Conditions 条件 | | Pets Negotiable ペット相談 | Property code 取り扱い店舗物件コード | | 70285 70285 | Total units 総戸数 | | 42 units 42戸 | Deposit buildup 敷金積み増し | | In the case of pet breeding deposit two months (total) ペット飼育の場合敷金2ヶ月(総額) | Remarks 備考 | | Pet breeding possible consultation. System kitchen. City gas specifications. ペット飼育相談可能。システムキッチン。都市ガス仕様。 |
Building appearance建物外観 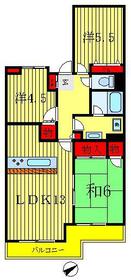
Living and room居室・リビング 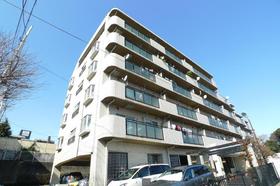
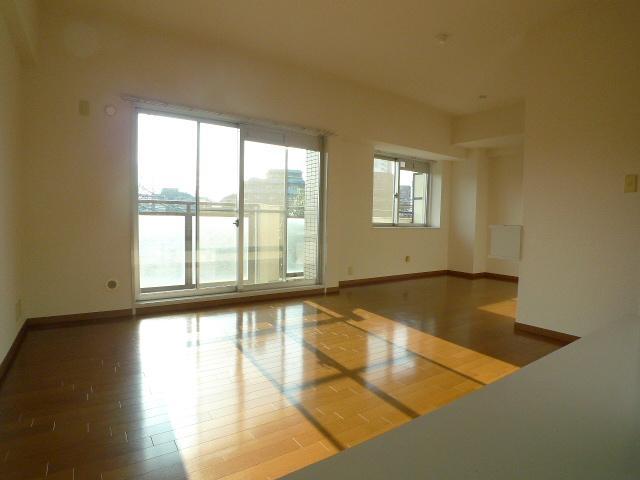
Kitchenキッチン 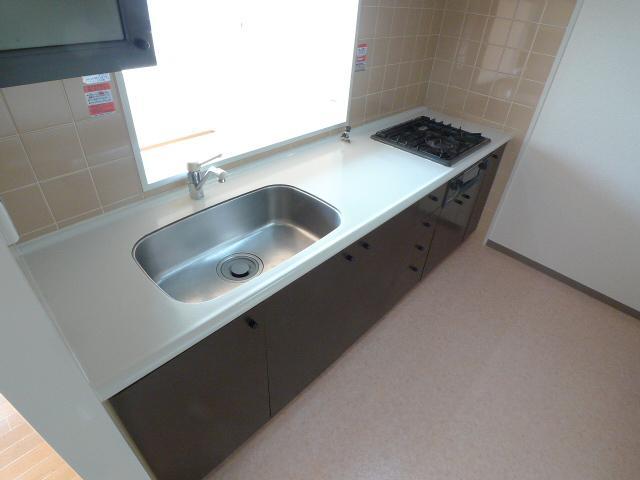
Bathバス 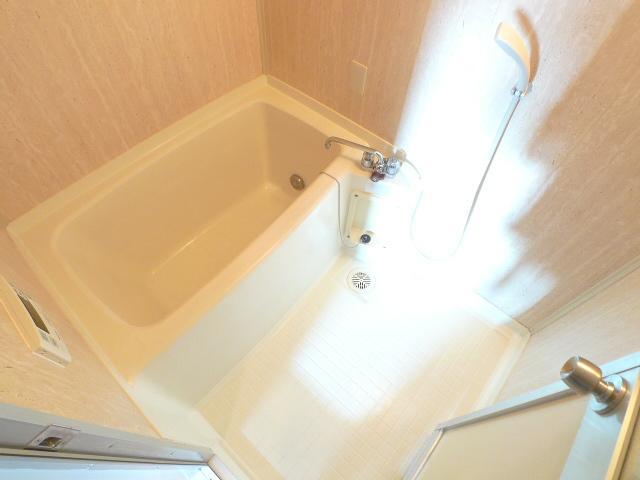
Toiletトイレ 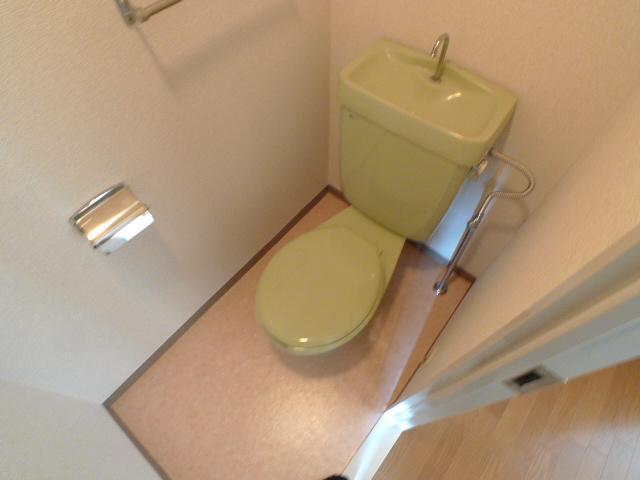
Receipt収納 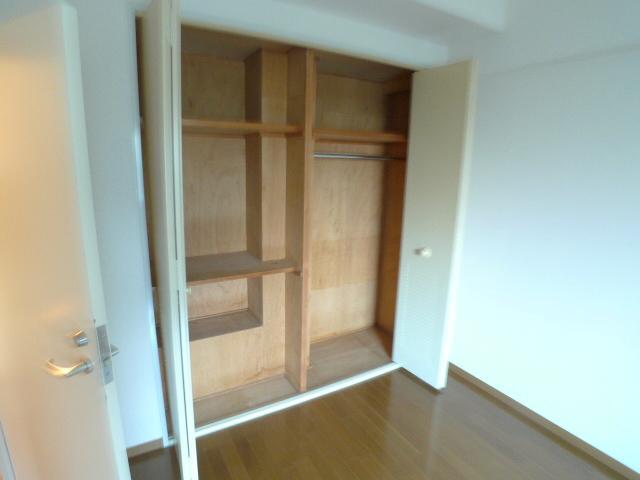
Other room spaceその他部屋・スペース 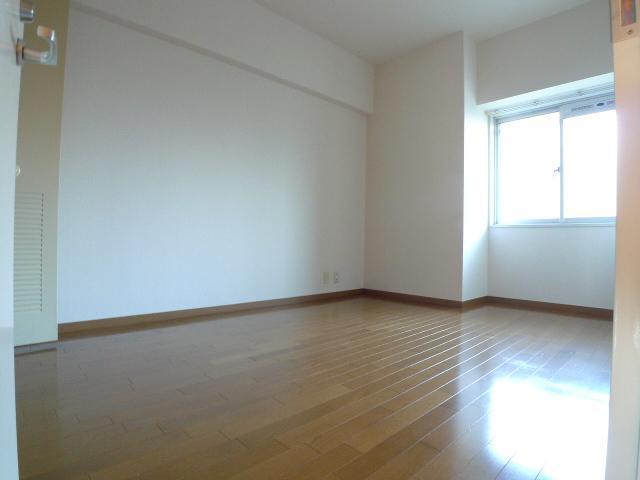
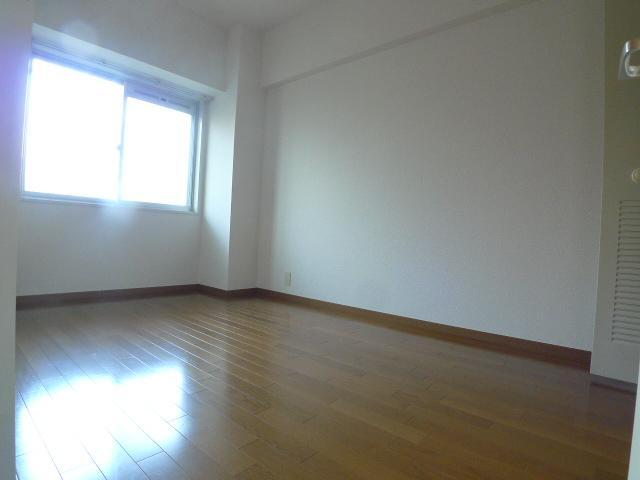
Washroom洗面所 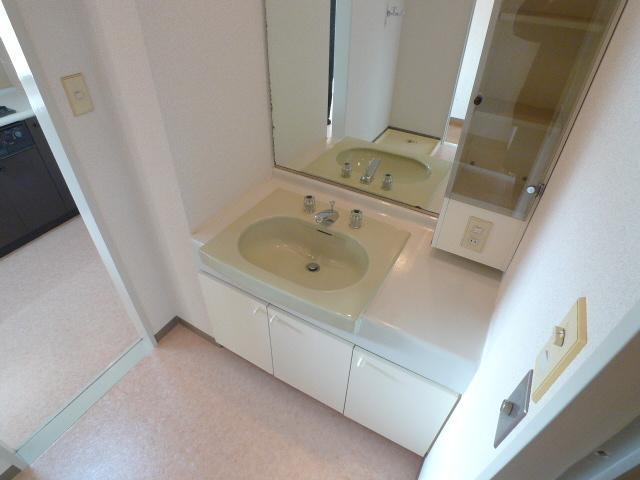
Entranceエントランス 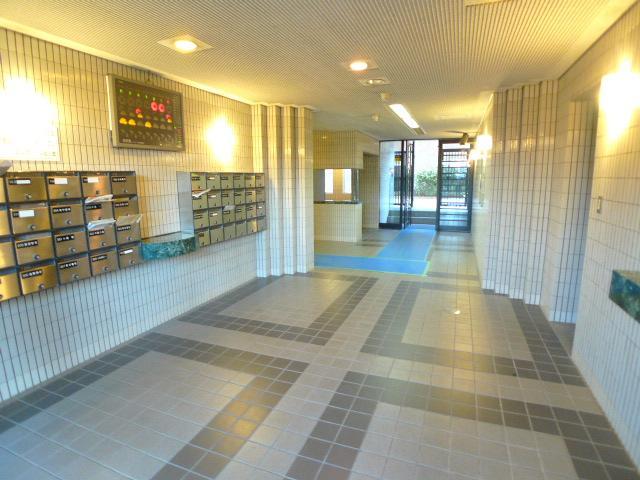
Parking lot駐車場 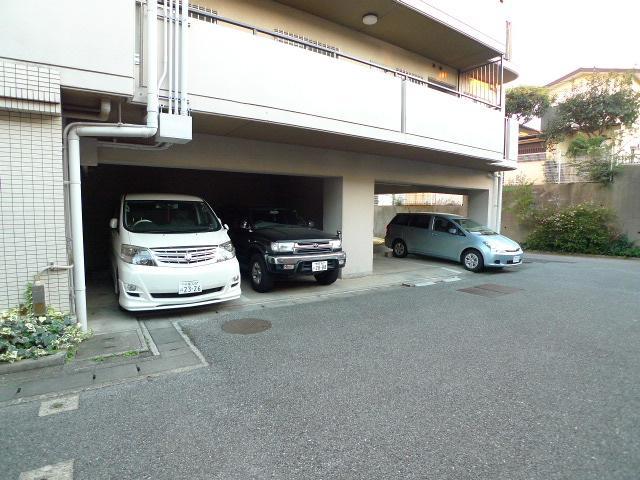
Other common areasその他共有部分 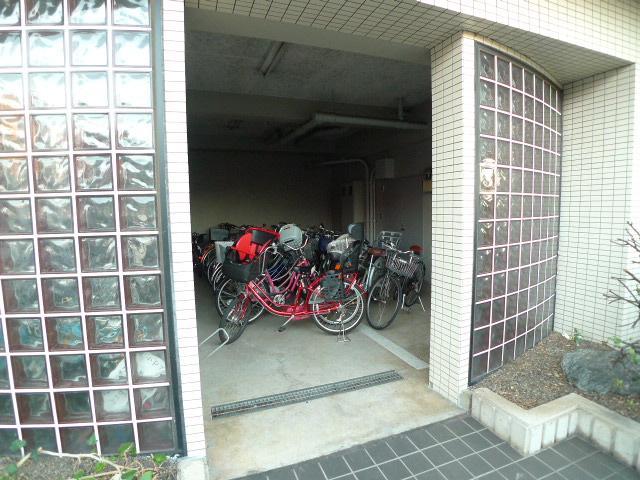
Otherその他 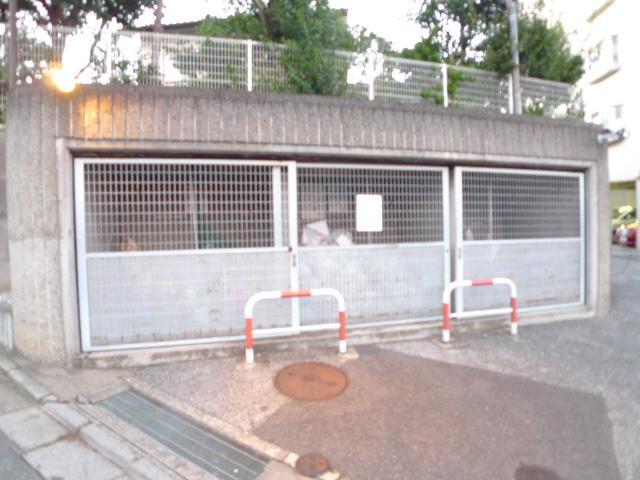
Location
|















