Rentals » Kanto » Chiba Prefecture » Matsudo
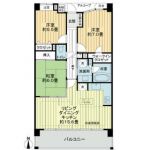 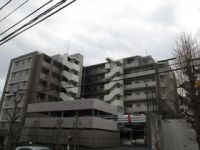
| Railroad-station 沿線・駅 | | JR Joban Line / Kitakogane JR常磐線/北小金 | Address 住所 | | Matsudo, Chiba Prefecture Koganekiyoshigaoka 2 千葉県松戸市小金きよしケ丘2 | Walk 徒歩 | | 6 minutes 6分 | Rent 賃料 | | 90,000 yen 9万円 | Security deposit 敷金 | | 90,000 yen 9万円 | Floor plan 間取り | | 3LDK 3LDK | Occupied area 専有面積 | | 75.01 sq m 75.01m2 | Direction 向き | | South 南 | Type 種別 | | Mansion マンション | Year Built 築年 | | Built in 9 years 築9年 | | Lions Viale Kitakogane ライオンズヴィアーレ北小金 |
| There is no key money! Is a south-facing room! ! 礼金ありません!南向きのお部屋です!! |
| Floor Heating Yes ・ Reheating function Yes ・ Bathroom ventilation dryer Yes ・ With TV monitor intercom Yes! All the room there housed! ! 床暖房有・追い焚き機能有・浴室換気乾燥機有・TVモニター付インターホン有!全部屋収納有ります!! |
| Bus toilet by, closet, Flooring, TV interphone, Bathroom Dryer, auto lock, Indoor laundry location, System kitchen, Facing south, Add-fired function bathroom, Elevator, Seperate, Bathroom vanity, closet, 3-neck over stove, bay window, All room storage, Sale rent, Otobasu, With grill, Walk-in closet, LDK15 tatami mats or more, Water filter, Floor heating, L-shaped kitchen, South living, Some flooring, Within a 10-minute walk station, alcove, Next to Japanese-style livingese-style room, Door to the washroom, South balcony, Entrance storage, Guarantee company Available バストイレ別、クロゼット、フローリング、TVインターホン、浴室乾燥機、オートロック、室内洗濯置、システムキッチン、南向き、追焚機能浴室、エレベーター、洗面所独立、洗面化粧台、押入、3口以上コンロ、出窓、全居室収納、分譲賃貸、オートバス、グリル付、ウォークインクロゼット、LDK15畳以上、浄水器、床暖房、L字型キッチン、南面リビング、一部フローリング、駅徒歩10分以内、アルコーブ、リビングの隣和室、和室、洗面所にドア、南面バルコニー、玄関収納、保証会社利用可 |
Property name 物件名 | | Rental housing of Matsudo, Chiba Prefecture Koganekiyoshigaoka 2 Kitakogane Station [Rental apartment ・ Apartment] information Property Details 千葉県松戸市小金きよしケ丘2 北小金駅の賃貸住宅[賃貸マンション・アパート]情報 物件詳細 | Transportation facilities 交通機関 | | JR Joban Line / Kitakogane step 6 minutes JR常磐線/北小金 歩6分
| Floor plan details 間取り詳細 | | Sum 6 Hiroshi 7 Hiroshi 5.5 LDK15.6 和6 洋7 洋5.5 LDK15.6 | Construction 構造 | | Rebar Con 鉄筋コン | Story 階建 | | 05 floor / Underground 1 above ground 7 story 05階/地下1地上7階建 | Built years 築年月 | | November 2005 2005年11月 | Nonlife insurance 損保 | | The main 要 | Move-in 入居 | | Immediately 即 | Trade aspect 取引態様 | | Agency 代理 | Property code 取り扱い店舗物件コード | | 00192224 00192224 | Total units 総戸数 | | 54 units 54戸 | Balcony area バルコニー面積 | | 11.79 sq m 11.79m2 | Fixed-term lease 定期借家 | | Fixed term lease 11 months 定期借家 11ヶ月 | Guarantor agency 保証人代行 | | Guarantee company use 必 With regard to the other you pay the cost, please contact us. 保証会社利用必 その他ご負担頂きます費用につきましてはお問い合わせ下さい。 | Remarks 備考 | | Insurance obligation Yes: non smoking Guarantee subscription required 30,000 yen + per month [600 yen + ( 保険加入義務あり:禁煙 保証契約要3万円+月額[600円+( | Area information 周辺情報 | | Kitakogane Pikoti 130m medical corporation until the (shopping center) to 420m Commodities Iida Kitakogane shop (super) up to 210m Seven-Eleven Kiyoshi Ke hill store (convenience store) up to 290m drugs Matsumotokiyoshi put away store (drugstore) to 350m charcoal grilled meat Shuka cattle angle Kitakogane shop (Other) 北小金ピコティ(ショッピングセンター)まで420mコモディイイダ北小金店(スーパー)まで210mセブンイレブンきよしケ丘店(コンビニ)まで290m薬マツモトキヨシ小金店(ドラッグストア)まで350m炭火焼肉酒家牛角北小金店(その他)まで130m医療法人社団清志会山本病院(病院)まで370m |
Building appearance建物外観 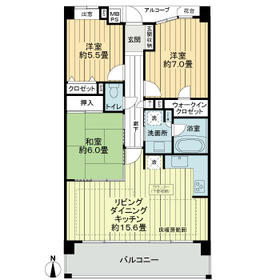
Living and room居室・リビング 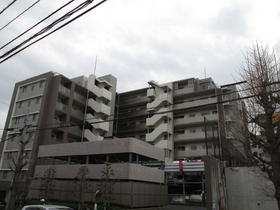
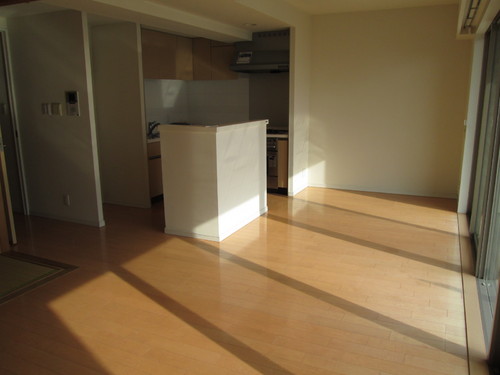 Living-dining (interior ago)
リビングダイニング(内装前)
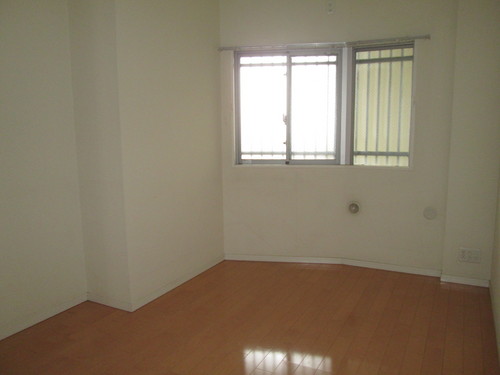 Western-style (interior ago)
洋室(内装前)
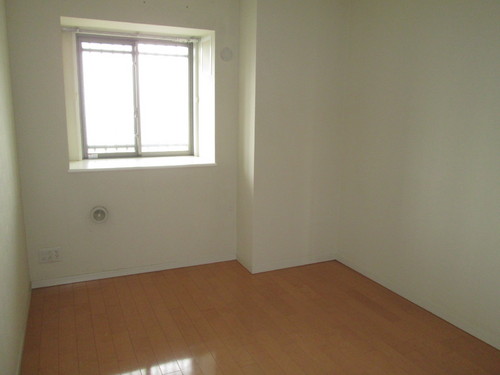 Western-style (interior ago)
洋室(内装前)
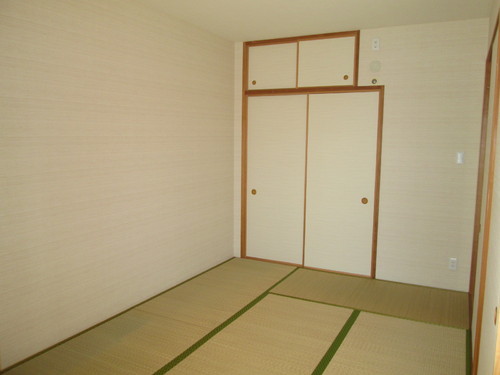 Japanese-style room (interior ago)
和室(内装前)
Kitchenキッチン 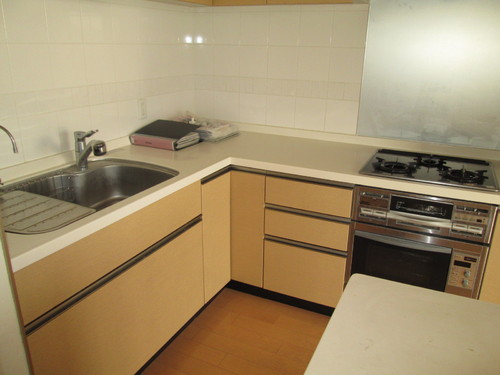 Kitchen (interior ago)
キッチン(内装前)
Bathバス 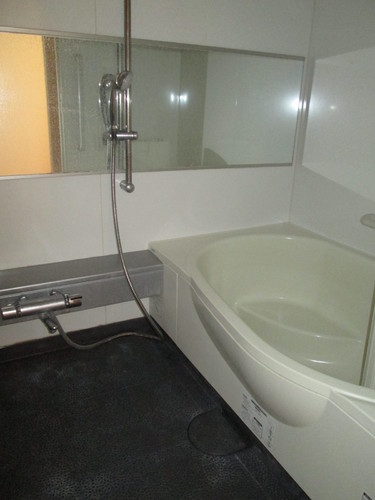 Bathroom (interior ago)
浴室(内装前)
Toiletトイレ 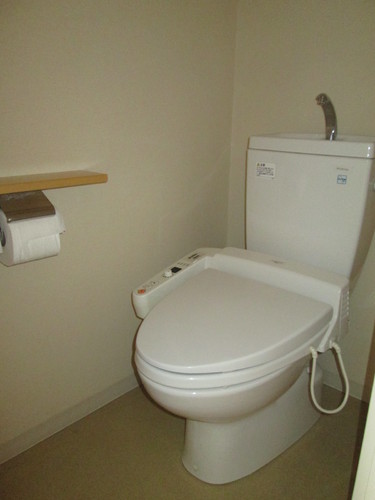 Toilet (interior ago)
トイレ(内装前)
Washroom洗面所 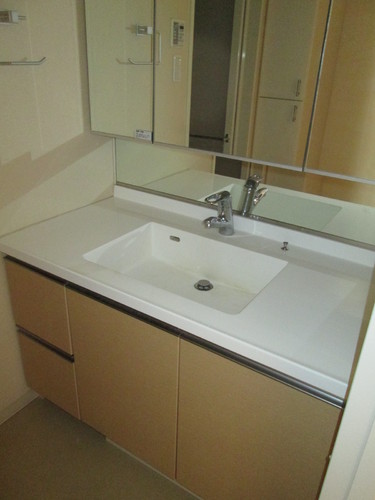 Washroom (interior ago)
洗面所(内装前)
View眺望 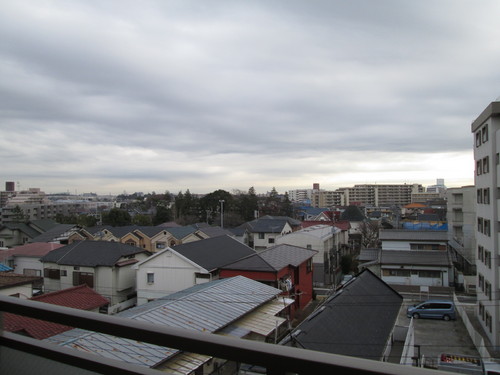 View
眺望
Location
|












