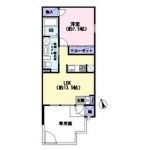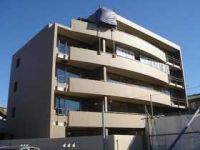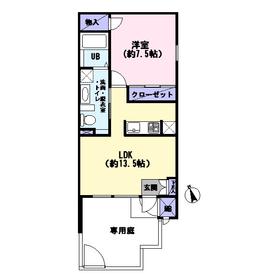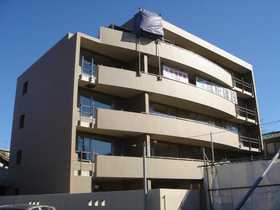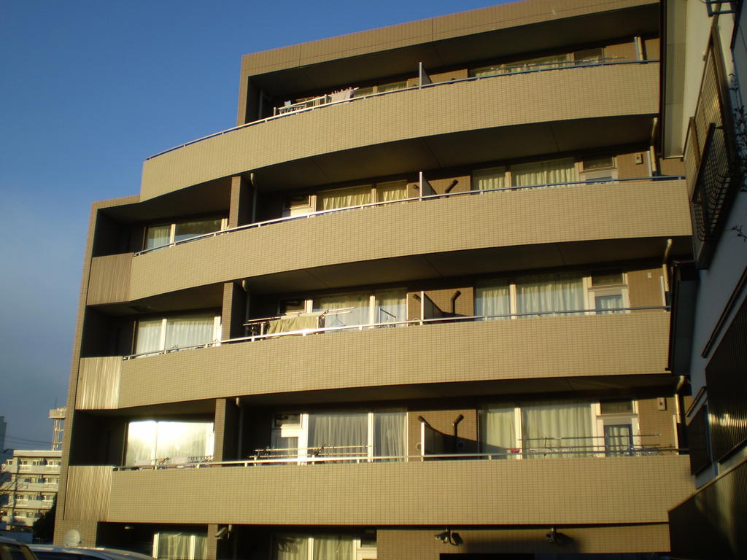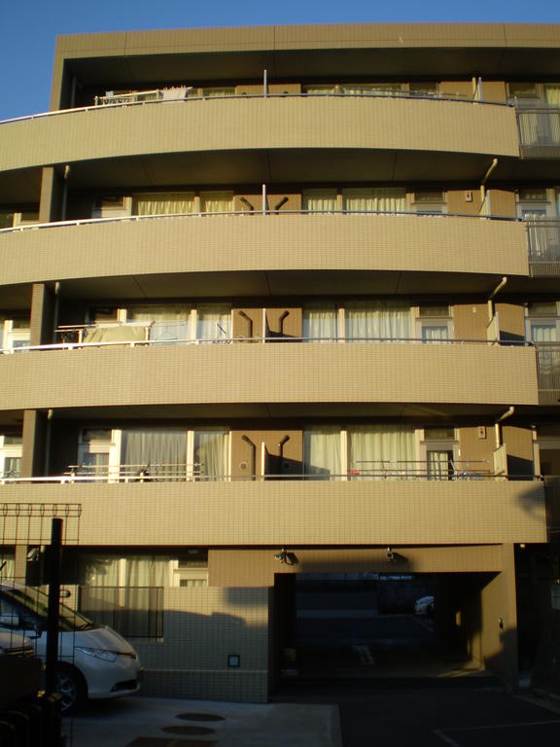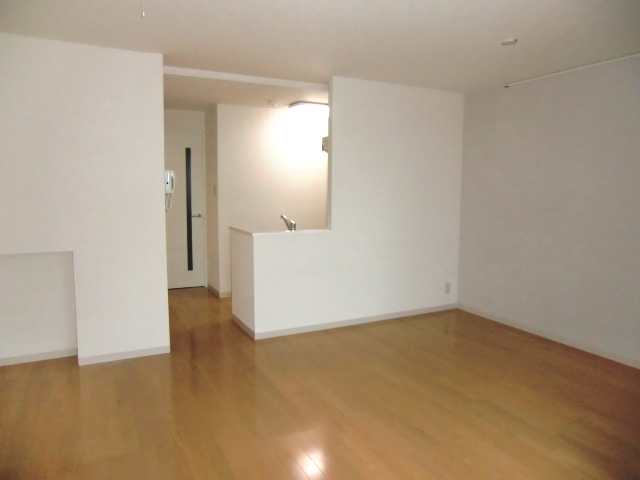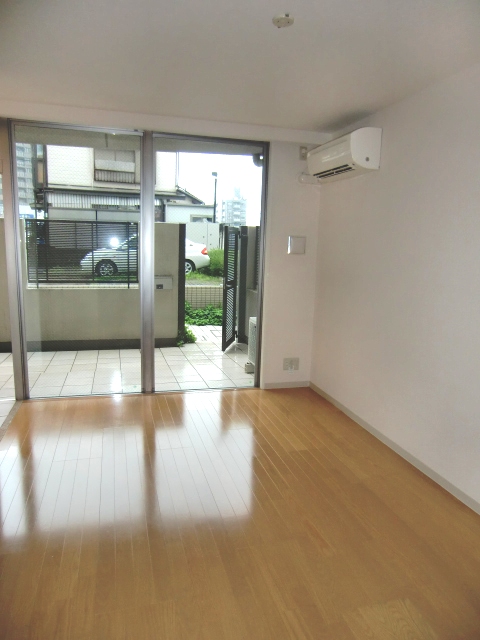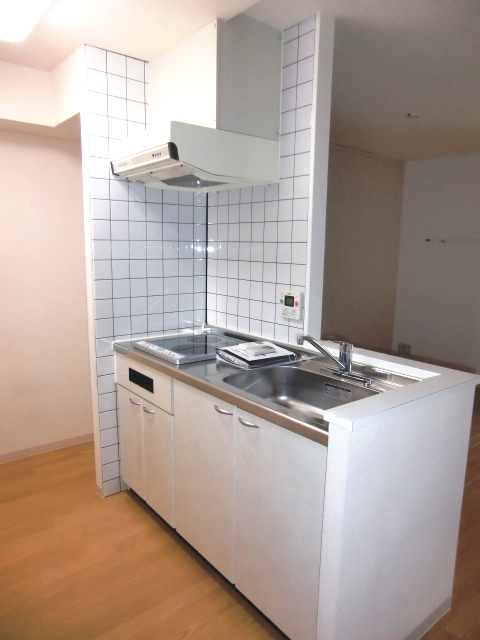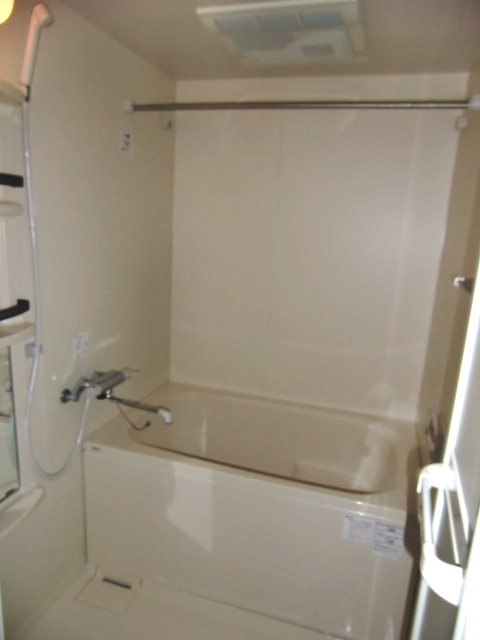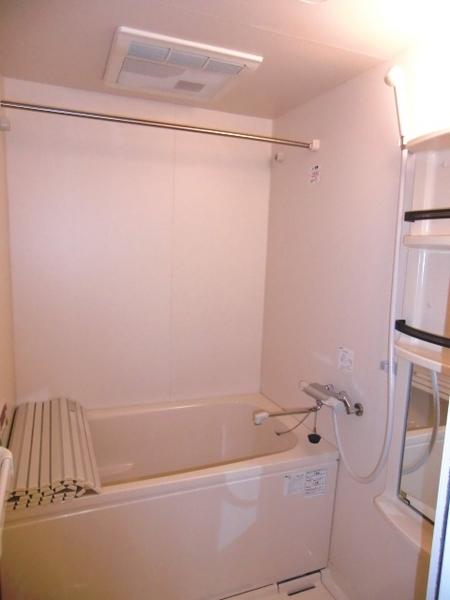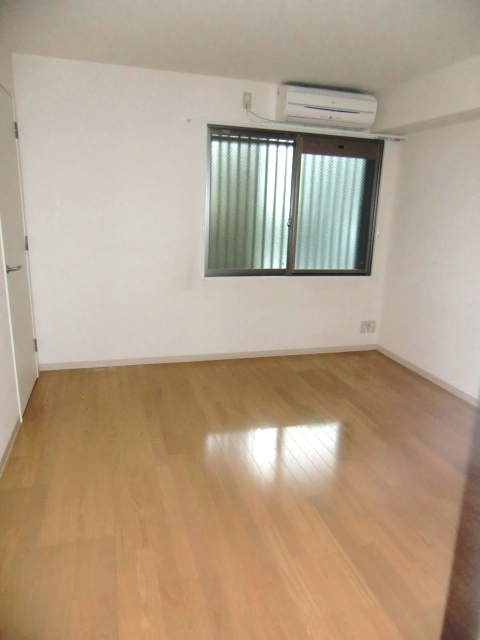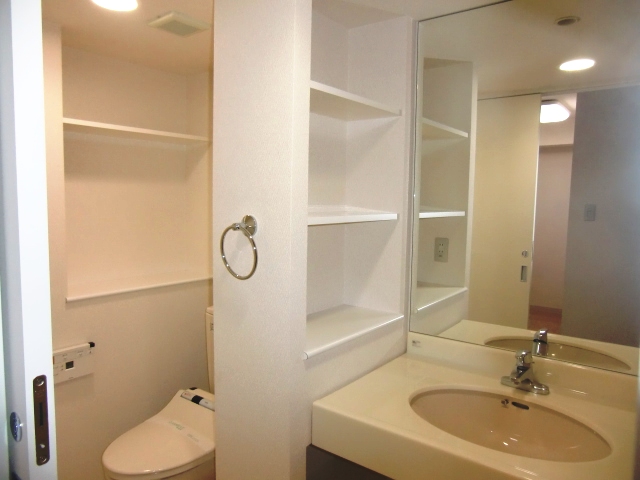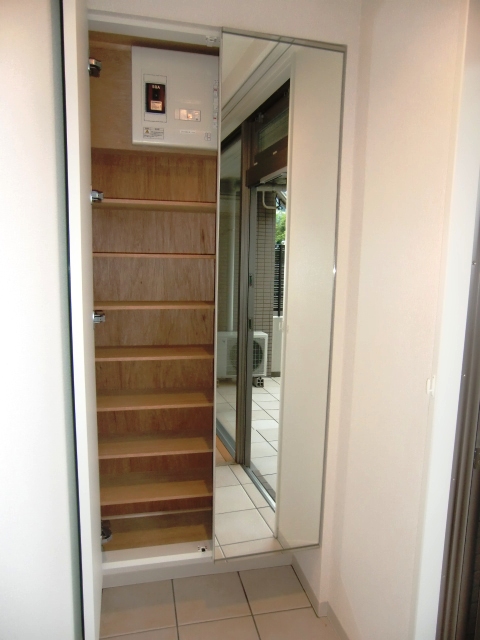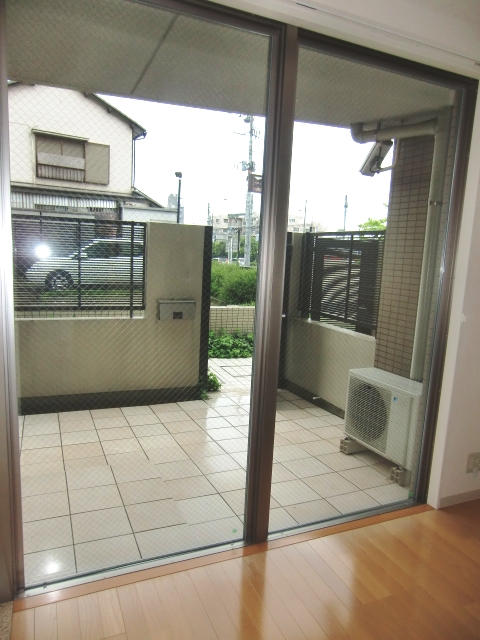|
Railroad-station 沿線・駅 | | JR Sobu Line / Higashifunahashi JR総武線/東船橋 |
Address 住所 | | Narashino, Chiba Prefecture Yatsu 6 千葉県習志野市谷津6 |
Walk 徒歩 | | 14 minutes 14分 |
Rent 賃料 | | 110,000 yen 11万円 |
Management expenses 管理費・共益費 | | 6000 yen 6000円 |
Key money 礼金 | | 165,000 yen 16.5万円 |
Floor plan 間取り | | 1LDK 1LDK |
Occupied area 専有面積 | | 52.76 sq m 52.76m2 |
Direction 向き | | Southwest 南西 |
Type 種別 | | Mansion マンション |
Year Built 築年 | | Built in 9 years 築9年 |
|
Robust seismic design. Surveillance camera. Net (optical cable) corresponding.
強固な耐震設計。監視カメラ。ネット(光ケーブル)対応。
|
|
bus ・ Restroom Pet only one animal consultation ALL-electric housing auto lock ・ surveillance camera ・ Air conditioning ・ System kitchen
バス・トイレ別 ペット1匹のみ相談 ALL電化住宅 オートロック・防犯カメラ・エアコン・システムキッチン
|
|
Bus toilet by, balcony, Air conditioning, closet, Washbasin with shower, Bathroom Dryer, auto lock, Indoor laundry location, Yang per good, Shoe box, System kitchen, Add-fired function bathroom, Corner dwelling unit, Warm water washing toilet seat, Elevator, Bathroom vanity, Deposit required, Pets Negotiable, IH cooking heater, All-electric, All living room flooring, With gas range, Outer wall concrete, Pet private facilities, 2 Station Available, On-site trash Storage, Southwestward, LDK12 tatami mats or more
バストイレ別、バルコニー、エアコン、クロゼット、シャワー付洗面台、浴室乾燥機、オートロック、室内洗濯置、陽当り良好、シューズボックス、システムキッチン、追焚機能浴室、角住戸、温水洗浄便座、エレベーター、洗面化粧台、敷金不要、ペット相談、IHクッキングヒーター、オール電化、全居室フローリング、ガスレンジ付、外壁コンクリート、ペット専用設備、2駅利用可、敷地内ごみ置き場、南西向き、LDK12畳以上
|
Property name 物件名 | | Rental housing of Narashino, Chiba Prefecture Yatsu 6 Higashifunahashi Station [Rental apartment ・ Apartment] information Property Details 千葉県習志野市谷津6 東船橋駅の賃貸住宅[賃貸マンション・アパート]情報 物件詳細 |
Transportation facilities 交通機関 | | JR Sobu Line / Higashifunahashi walk 14 minutes
Keisei Main Line / Ayumi Yatsu 16 minutes
JR Sobu Line / Ayumi Tsudanuma 19 minutes JR総武線/東船橋 歩14分
京成本線/谷津 歩16分
JR総武線/津田沼 歩19分
|
Floor plan details 間取り詳細 | | Hiroshi 7 LDK14.6 洋7 LDK14.6 |
Construction 構造 | | Rebar Con 鉄筋コン |
Story 階建 | | 1st floor / 5-story 1階/5階建 |
Built years 築年月 | | February 2006 2006年2月 |
Nonlife insurance 損保 | | 20,000 yen two years 2万円2年 |
Parking lot 駐車場 | | On-site 8640 yen 敷地内8640円 |
Move-in 入居 | | Immediately 即 |
Trade aspect 取引態様 | | Mediation 仲介 |
Conditions 条件 | | Pets Negotiable ペット相談 |
Property code 取り扱い店舗物件コード | | 001506-1354c 001506-1354c |
Intermediate fee 仲介手数料 | | 1.08 months 1.08ヶ月 |
Area information 周辺情報 | | York Mart Yatsu store (supermarket) up to 992m Waizumato Higashifunahashi store (supermarket) to 1036m Seven-Eleven Higashifunahashi 4-chome store (convenience store) up to 544m Narashino Municipal first junior high school (junior high school) up to 758m Narashino Municipal Yatsu elementary school (elementary school) up to 988m first walnut ・ 680m to the nursery) ヨークマート谷津店(スーパー)まで992mワイズマート東船橋店(スーパー)まで1036mセブンイレブン東船橋4丁目店(コンビニ)まで544m習志野市立第一中学校(中学校)まで758m習志野市立谷津小学校(小学校)まで988m第一くるみ幼稚園(幼稚園・保育園)まで680m |
