Rentals » Kanto » Chiba Prefecture » Narashino
 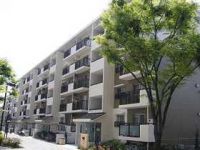
| Railroad-station 沿線・駅 | | Keisei Main Line / Yatsu 京成本線/谷津 | Address 住所 | | Narashino, Chiba Prefecture Yatsu 3 千葉県習志野市谷津3 | Walk 徒歩 | | 9 minutes 9分 | Rent 賃料 | | 109,100 yen 10.91万円 | Management expenses 管理費・共益費 | | 2800 yen 2800円 | Security deposit 敷金 | | 218,200 yen 21.82万円 | Floor plan 間取り | | 3LDK 3LDK | Occupied area 専有面積 | | 75.08 sq m 75.08m2 | Direction 向き | | South 南 | Type 種別 | | Mansion マンション | Year Built 築年 | | Built 24 years 築24年 | | UR Yatsu Parktown participation number Street 50 Building UR谷津パークタウン参番街50号棟 |
| UR rental housing, key money, Intermediate fee, Renewal fee, Guarantor unnecessary! UR賃貸住宅は、礼金、仲介手数料、更新料、保証人不要! |
| Keisei Line ・ Sobu Line ・ 3 lines of Keiyo Line are available. Of room in the 6-tatami mat Japanese-style room 2 room 75 square meters 3LDK! 京成線・総武線・京葉線の3路線が利用可能。6畳の和室2部屋でゆとりの75平米3LDK! |
| Bus toilet by, balcony, Air conditioning, Gas stove correspondence, Flooring, TV interphone, Yang per good, System kitchen, Facing south, Add-fired function bathroom, Warm water washing toilet seat, Dressing room, Seperate, Bathroom vanity, Bicycle-parking space, closet, CATV, Immediate Available, Key money unnecessary, Two-sided lighting, 3-neck over stove, Otobasu, Guarantor unnecessary, Southeast angle dwelling unit, Unnecessary brokerage fees, CATV Internet, Flat to the station, Deposit 2 months, Leafy residential area, Double lock key, Flat terrain, South living, Double-sided balcony, Fireproof structure, Earthquake-resistant structure, Non-formaldehyde, 3 station more accessible, 3 along the line more accessible, Readjustment land within, Within a 10-minute walk station, Within a 3-minute bus stop walk, On-site playground, On-site trash Storage, Plane parking, Self-propelled parking, Day shift management, LDK12 tatami mats or more, Next to Japanese-style livingese-style room, Open kitchen, South balcony, High speed Internet correspondence, TatamiCho Kawasumi, Wallpaper Zhang Kawasumi, Ventilation good バストイレ別、バルコニー、エアコン、ガスコンロ対応、フローリング、TVインターホン、陽当り良好、システムキッチン、南向き、追焚機能浴室、温水洗浄便座、脱衣所、洗面所独立、洗面化粧台、駐輪場、押入、CATV、即入居可、礼金不要、2面採光、3口以上コンロ、オートバス、保証人不要、東南角住戸、仲介手数料不要、CATVインターネット、駅まで平坦、敷金2ヶ月、緑豊かな住宅地、ダブルロックキー、平坦地、南面リビング、両面バルコニー、耐火構造、耐震構造、ノンホルムアルデヒド、3駅以上利用可、3沿線以上利用可、区画整理地内、駅徒歩10分以内、バス停徒歩3分以内、敷地内遊び場、敷地内ごみ置き場、平面駐車場、自走式駐車場、日勤管理、LDK12畳以上、リビングの隣和室、和室、オープンキッチン、南面バルコニー、高速ネット対応、畳張替済、壁紙張替済、通風良好 |
Property name 物件名 | | Rental housing of Narashino, Chiba Prefecture Yatsu 3 Yatsu Station [Rental apartment ・ Apartment] information Property Details 千葉県習志野市谷津3 谷津駅の賃貸住宅[賃貸マンション・アパート]情報 物件詳細 | Transportation facilities 交通機関 | | Keisei Main Line / Ayumi Yatsu 9 minutes
JR Keiyo Line / Minami-Funabashi walk 18 minutes
JR Sobu Line / Tsudanuma bus 7 minutes (bus stop) Yatsu tidal flat walk 1 minute 京成本線/谷津 歩9分
JR京葉線/南船橋 歩18分
JR総武線/津田沼 バス7分 (バス停)谷津干潟 歩1分
| Floor plan details 間取り詳細 | | Sum 6 sum 6 Hiroshi 4.1 LDK14.9 和6 和6 洋4.1 LDK14.9 | Construction 構造 | | Rebar Con 鉄筋コン | Story 階建 | | 3rd floor / 5-story 3階/5階建 | Built years 築年月 | | April 1990 1990年4月 | Parking lot 駐車場 | | On-site 8820 yen 敷地内8820円 | Move-in 入居 | | Immediately 即 | Trade aspect 取引態様 | | Lender 貸主 | Property code 取り扱い店舗物件コード | | 4303150301 4303150301 | Total units 総戸数 | | 864 units 864戸 | Balcony area バルコニー面積 | | 12.96 sq m 12.96m2 | Intermediate fee 仲介手数料 | | Unnecessary 不要 | Remarks 備考 | | 438m until the medical corporation Association of Health Board Yatsu health hospital / 30m to Yatsu Rose Garden / Narashino Tachiya Tsunan elementary school adjacent / Narashino Tachiya Tsunan nursery adjacent / Commuting management 医療法人社団保健会谷津保健病院まで438m/谷津バラ園まで30m/習志野市立谷津南小学校隣接/習志野市立谷津南保育所隣接/通勤管理 | Area information 周辺情報 | | York Mart Yatsu store (supermarket) up to 842m fresh market Maruei Shin'narashino shop (super) up to 1549m Narashino Tachiya Tsunan to elementary school (elementary school) 609m Narashino Tachiya Tsunan nursery school (kindergarten ・ 307m to nursery school) up to 293m medical corporation Association of Health Board Yatsu health hospital (hospital) to 595m Yatsu park (park) ヨークマート谷津店(スーパー)まで842m新鮮市場マルエイ新習志野店(スーパー)まで1549m習志野市立谷津南小学校(小学校)まで609m習志野市立谷津南保育所(幼稚園・保育園)まで293m医療法人社団保健会谷津保健病院(病院)まで595m谷津公園(公園)まで307m |
Building appearance建物外観 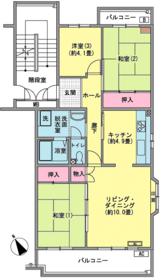
Living and room居室・リビング 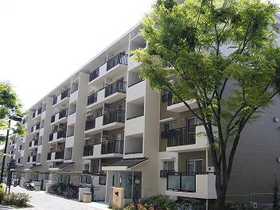
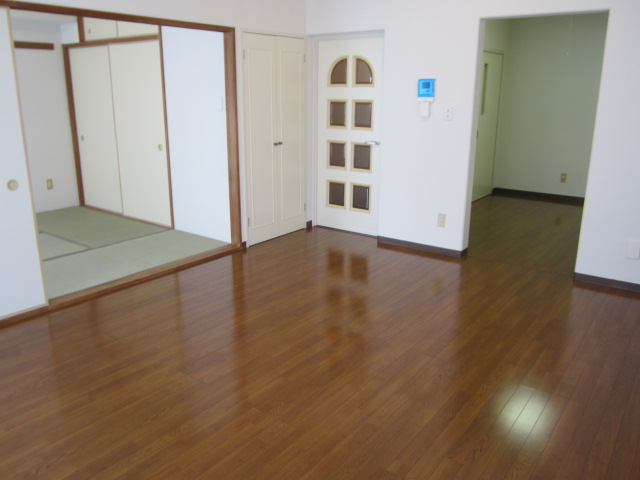 10 tatami mats of living ・ dining
10畳のリビング・ダイニング
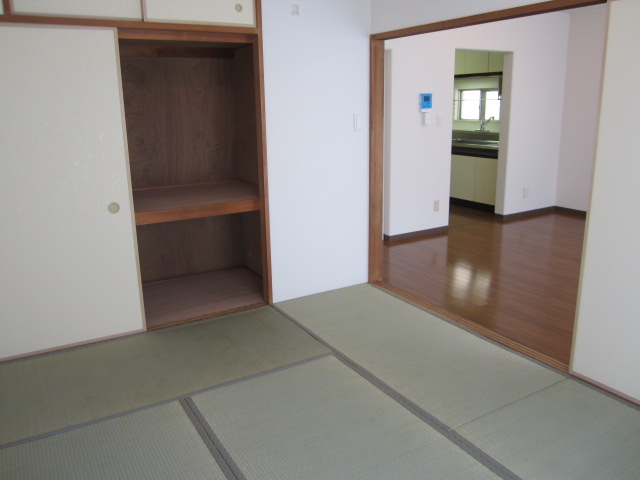 South 6-mat Japanese-style
南側6畳の和室
Kitchenキッチン 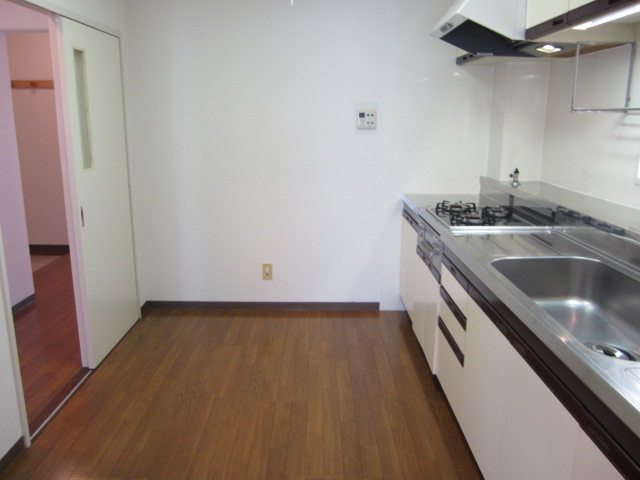 5 tatami ing kitchen space
5畳のグキッチンスペース
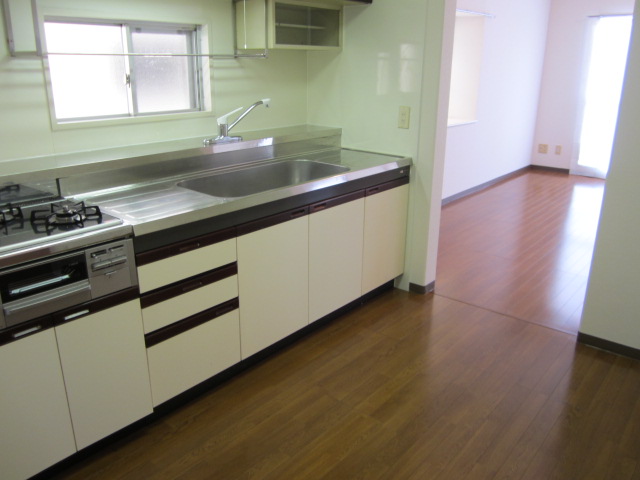 System kitchen
システムキッチン
Bathバス 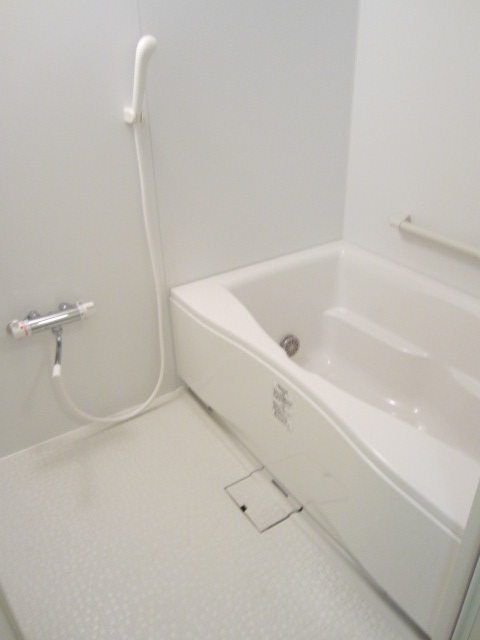 New Otobasu
新型オートバス
Toiletトイレ 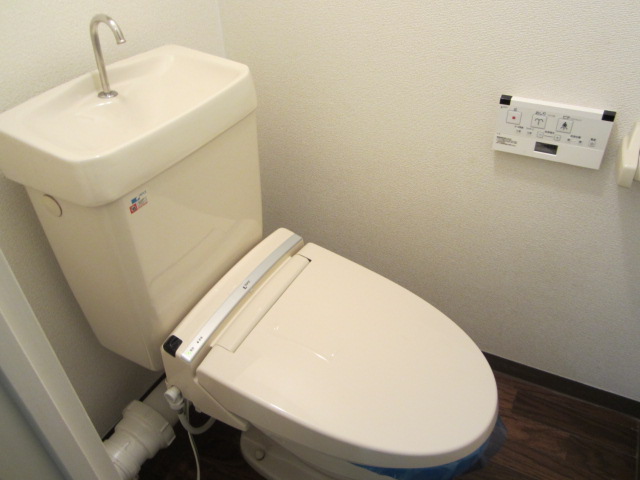 Bidet
ウォシュレット
Other room spaceその他部屋・スペース 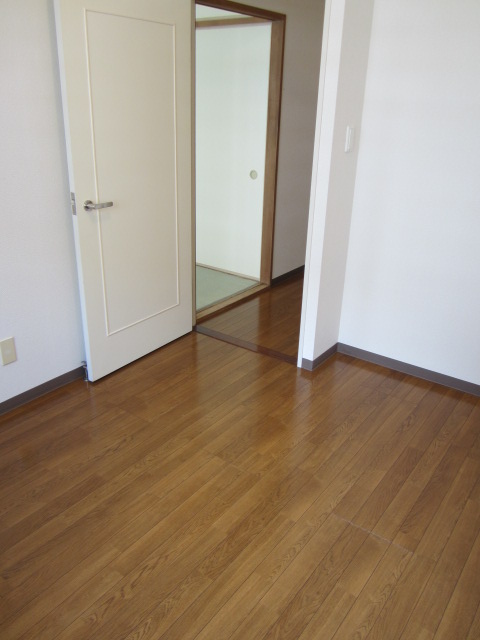 4.1 tatami of Western-style
4.1畳の洋室
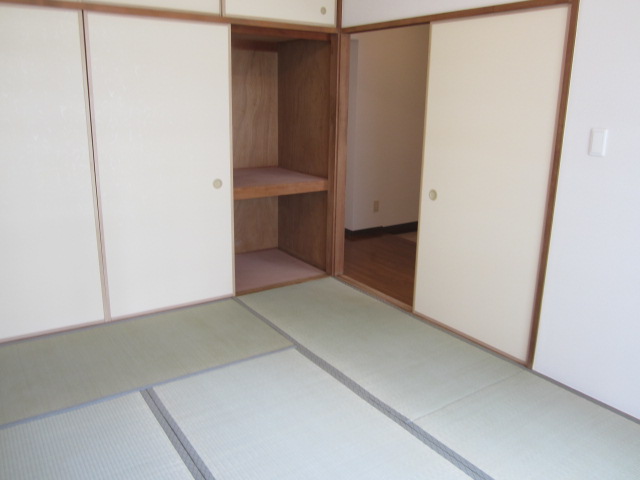 North 6-mat Japanese-style
北側6畳の和室
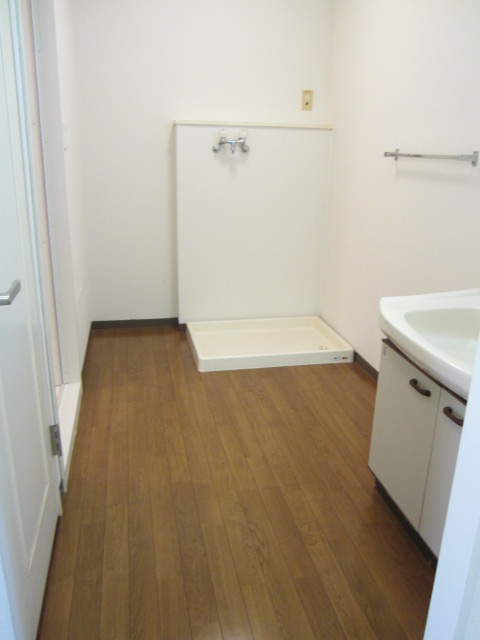 Dressing room
脱衣所
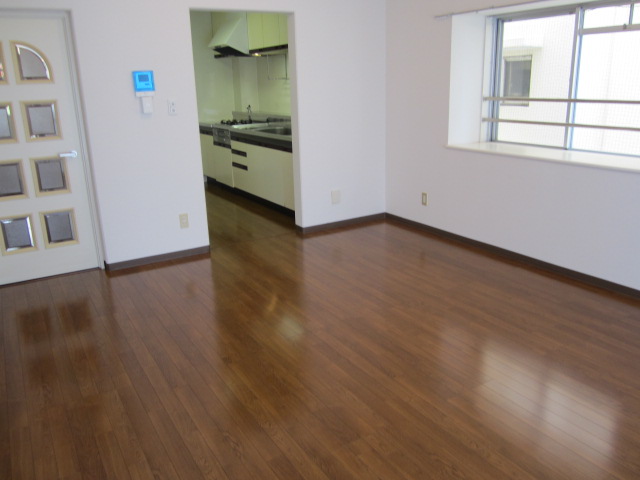 Dining space
ダイニングスペース
Washroom洗面所 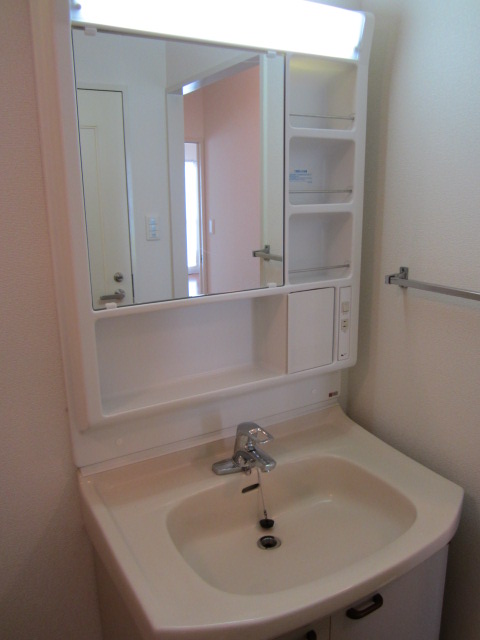 Bathroom vanity
洗面化粧台
Entrance玄関 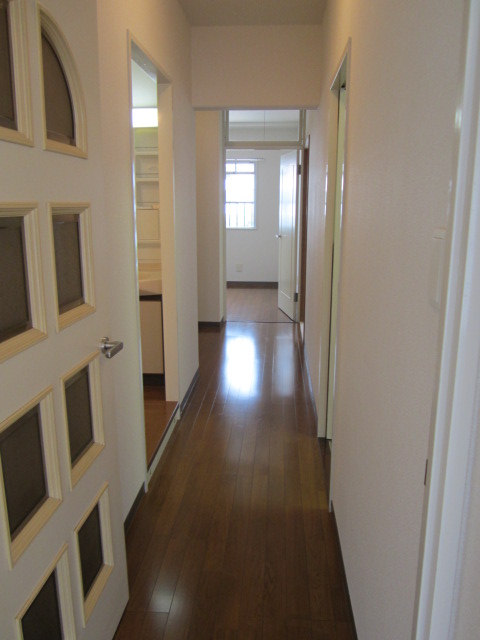 Corridor
廊下
Location
|















