Rentals » Kanto » Chiba Prefecture » Narashino
 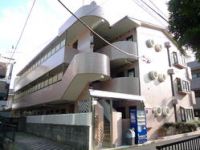
| Railroad-station 沿線・駅 | | JR Sobu Line / Tsudanuma JR総武線/津田沼 | Address 住所 | | Narashino, Chiba Prefecture Tsudanuma 2 千葉県習志野市津田沼2 | Walk 徒歩 | | 6 minutes 6分 | Rent 賃料 | | 56,000 yen 5.6万円 | Management expenses 管理費・共益費 | | 4000 yen 4000円 | Security deposit 敷金 | | 56,000 yen 5.6万円 | Floor plan 間取り | | 1K 1K | Occupied area 専有面積 | | 22.52 sq m 22.52m2 | Direction 向き | | Southwest 南西 | Type 種別 | | Mansion マンション | Year Built 築年 | | Built 26 years 築26年 | | It is a useful property of the 6-minute walk from Sobu Line Tsudanuma Station 総武線津田沼駅から徒歩6分の便利な物件です |
| Bus toilet by, balcony, Air conditioning, closet, Indoor laundry location, Yang per good, CATV, Optical fiber, Immediate Available, Key money unnecessary, A quiet residential area, Electric stove, Deposit 1 month, 2 wayside Available, Starting station, 2 Station Available, Within a 10-minute walk station バストイレ別、バルコニー、エアコン、クロゼット、室内洗濯置、陽当り良好、CATV、光ファイバー、即入居可、礼金不要、閑静な住宅地、電気コンロ、敷金1ヶ月、2沿線利用可、始発駅、2駅利用可、駅徒歩10分以内 |
Property name 物件名 | | Rental housing of Narashino, Chiba Prefecture Tsudanuma 2 tsudanuma station [Rental apartment ・ Apartment] information Property Details 千葉県習志野市津田沼2 津田沼駅の賃貸住宅[賃貸マンション・アパート]情報 物件詳細 | Transportation facilities 交通機関 | | JR Sobu Line / Ayumi Tsudanuma 6 minutes
Keisei Main Line / Keisei tsudanuma step 7 minutes
Keisei Main Line / Ayumi Yatsu 20 minutes JR総武線/津田沼 歩6分
京成本線/京成津田沼 歩7分
京成本線/谷津 歩20分
| Floor plan details 間取り詳細 | | Hiroshi 7.5 洋7.5 | Construction 構造 | | Rebar Con 鉄筋コン | Story 階建 | | Second floor / Three-story 2階/3階建 | Built years 築年月 | | August 1988 1988年8月 | Nonlife insurance 損保 | | The main 要 | Move-in 入居 | | Immediately 即 | Trade aspect 取引態様 | | Mediation 仲介 | Intermediate fee 仲介手数料 | | 1 month 1ヶ月 | Guarantor agency 保証人代行 | | Zenhoren use 必 administrative fee of 840 yen / Month, First guarantee fees: month 50% of the total payments, Update time guarantee fee one year every month 10% of the total payments Other Yes 全保連利用必 事務手数料840円/月、初回保証料:月総支払額の50%、更新時保証料1年毎に月総支払額の10% 他有 | In addition ほか初期費用 | | Total 15,800 yen (Breakdown: The key replacement costs, Peace of mind residents support 15750 jpy simple fire extinguisher 6090 yen) 合計1.58万円(内訳:鍵交換費用、安心入居サポート15750円簡易消火器6090円) | Other expenses ほか諸費用 | | Town council costs 2400 yen consumption Nioidai 10500 yen 町会費2400円消臭代10500円 | Area information 周辺情報 | | Tobu Store Co., Ltd. Tsudanuma store (supermarket) up to 390m Three F Tsudanuma 2-chome (convenience store) up to 196m Narashino city hall up to 63m Matsumotokiyoshi Tsudanuma store (drugstore) to 321m McDonald's keisei tsudanuma shop (restaurant) to 328m Narashino post office (post office) ( 東武ストア津田沼店(スーパー)まで390mスリーエフ津田沼2丁目店(コンビニ)まで63mマツモトキヨシ津田沼店(ドラッグストア)まで321mマクドナルド京成津田沼店(飲食店)まで328m習志野郵便局(郵便局)まで196m習志野市役所(役所)まで381m |
Building appearance建物外観 
Living and room居室・リビング 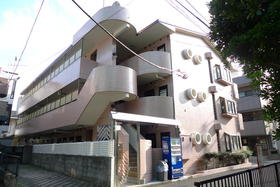
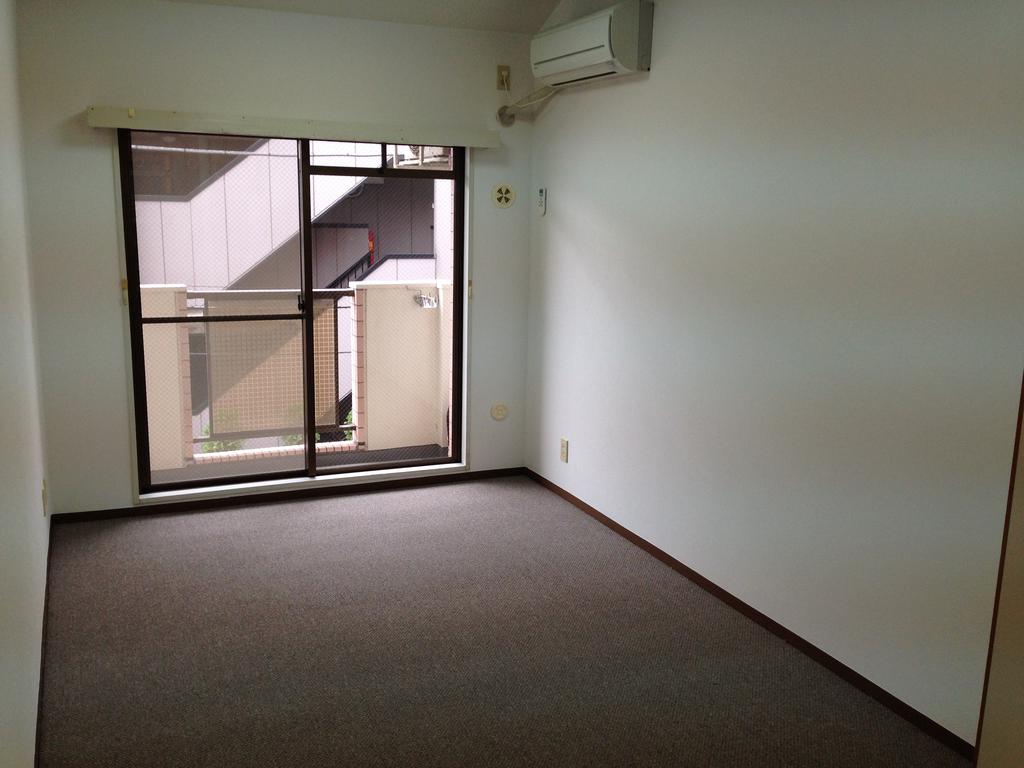 Floor it becomes carpet specification.
床はカーペット仕様になっております。
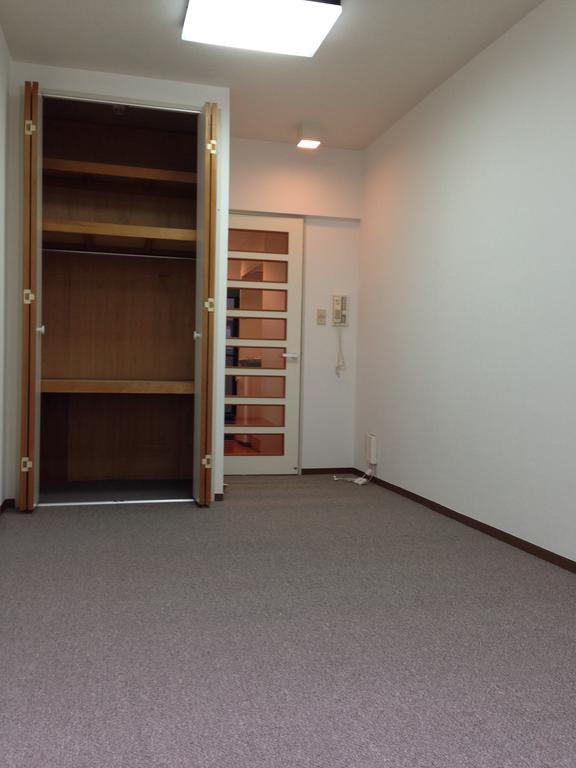
Kitchenキッチン 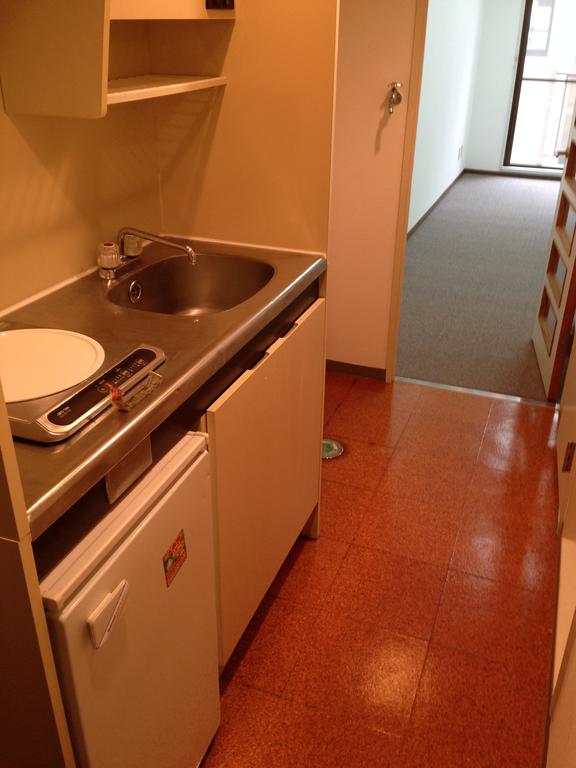 Origin of a fire relief of IH stove
火の元安心のIHコンロ
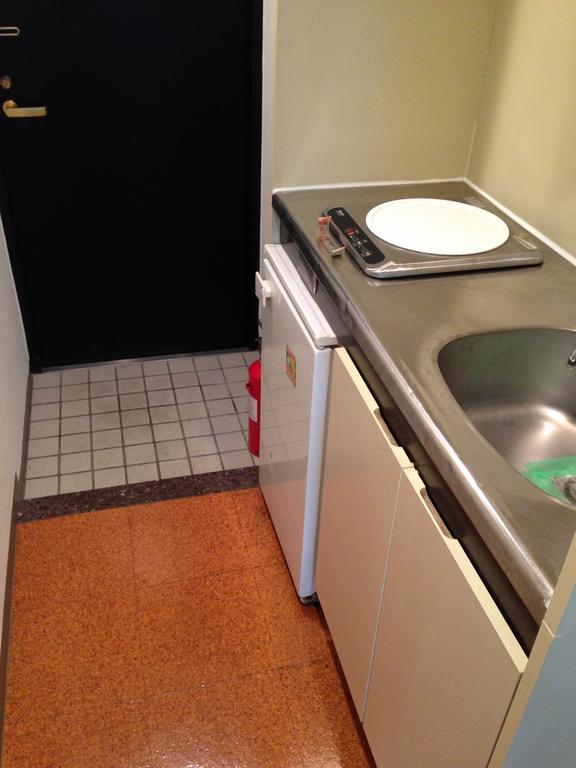 Kitchen with mini fridge is attached
ミニ冷蔵庫が付いているキッチン
Bathバス 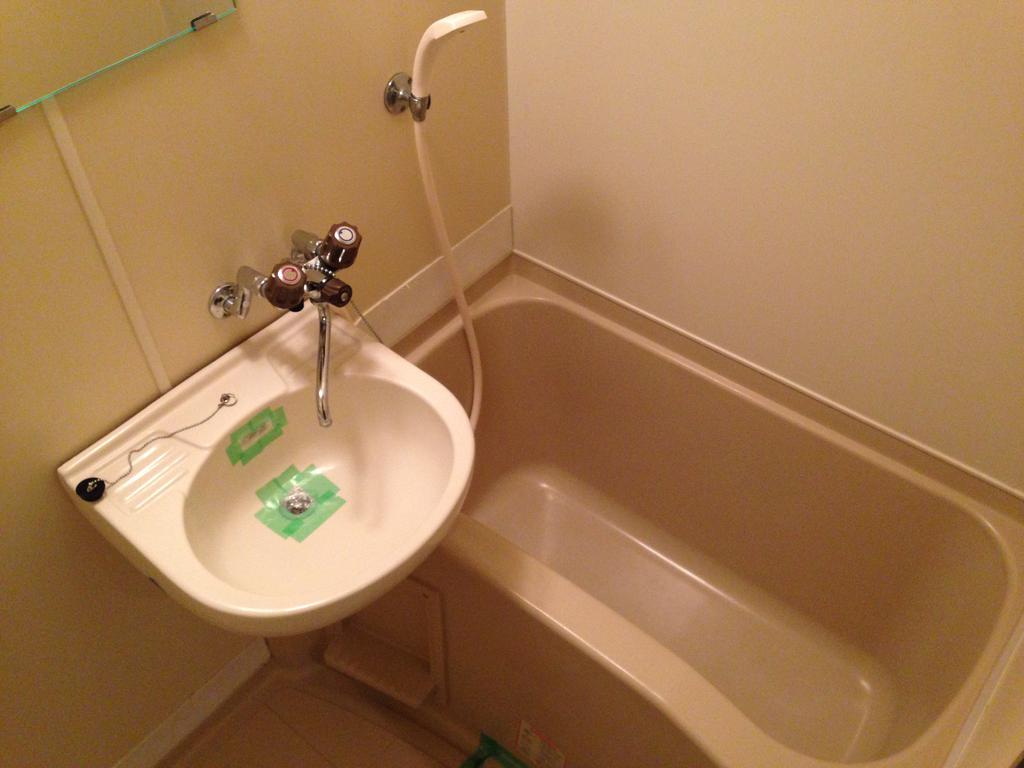 Bathroom with wash basin
洗面台付きのバスルーム
Toiletトイレ 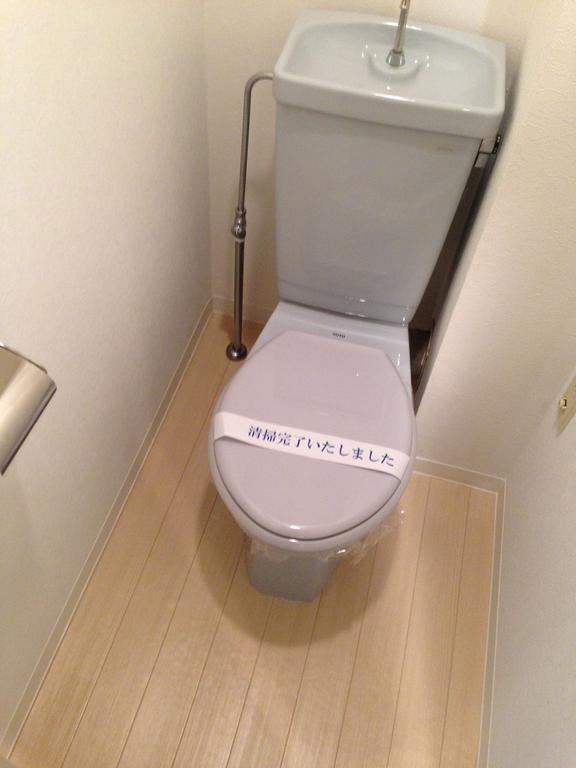 bus, Toilets are another space.
バス、トイレは別の空間です。
Receipt収納 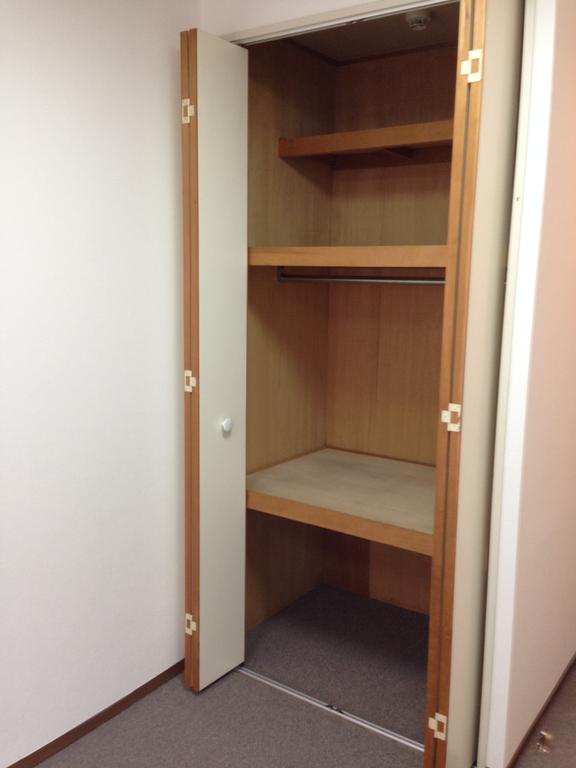 Storage There are also firmly depth.
収納も奥行きもしっかりあります。
Other room spaceその他部屋・スペース 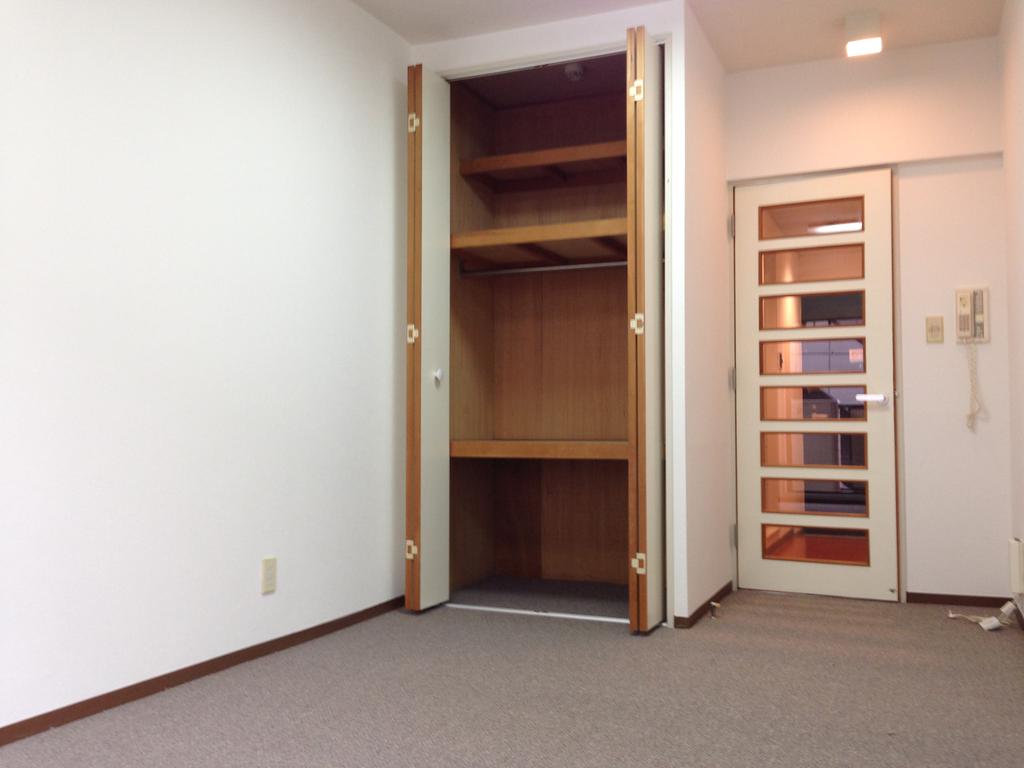 Furniture is also easy to put, Easy-to-use floor plan.
家具も置きやすく、使いやすい間取りです。
Balconyバルコニー 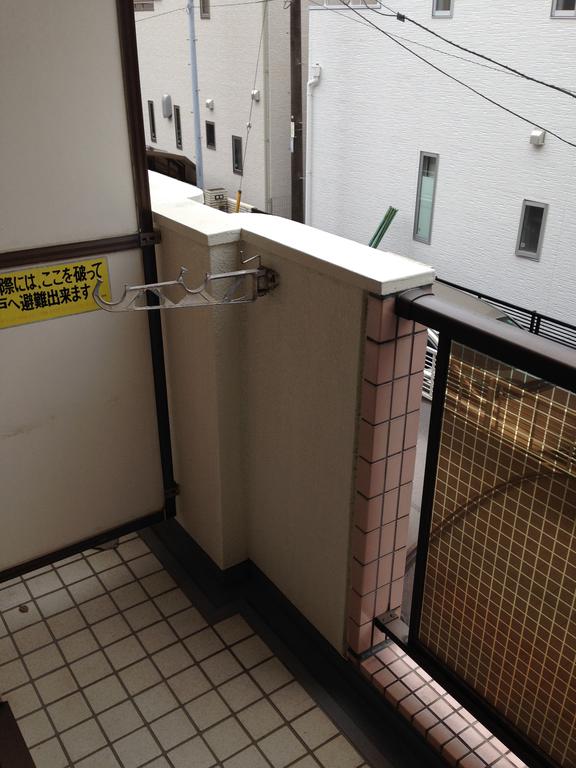 Also firmly Jose balcony.
バルコニーもしっかり干せます。
Entrance玄関 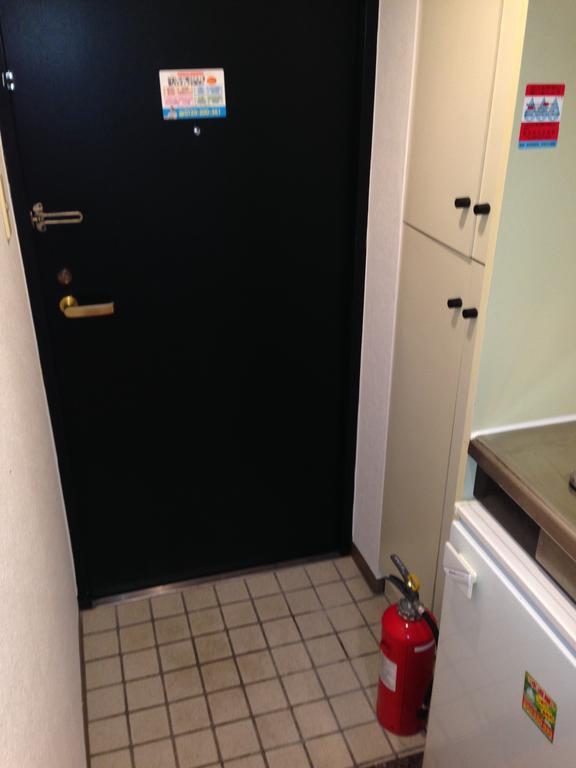 We are also firmly available shoebox.
靴箱もしっかりご用意しております。
Otherその他 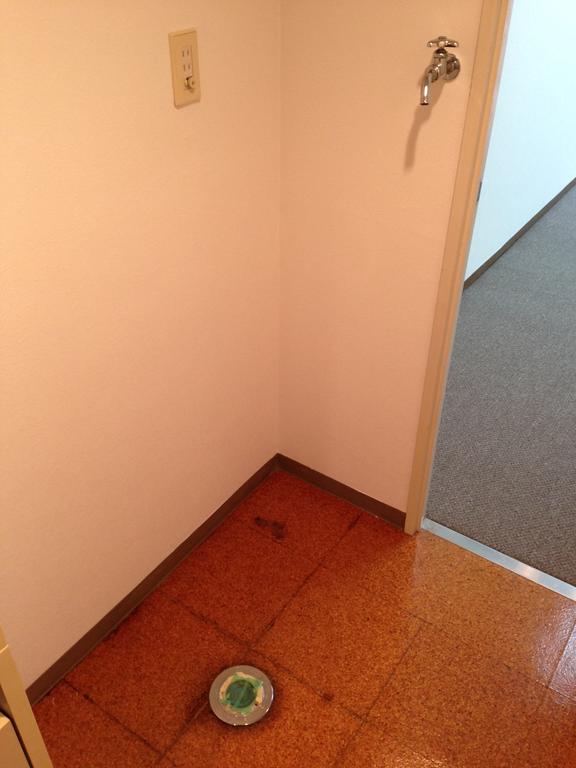 It becomes a washing machine inside the yard.
室内洗濯機置き場になっております。
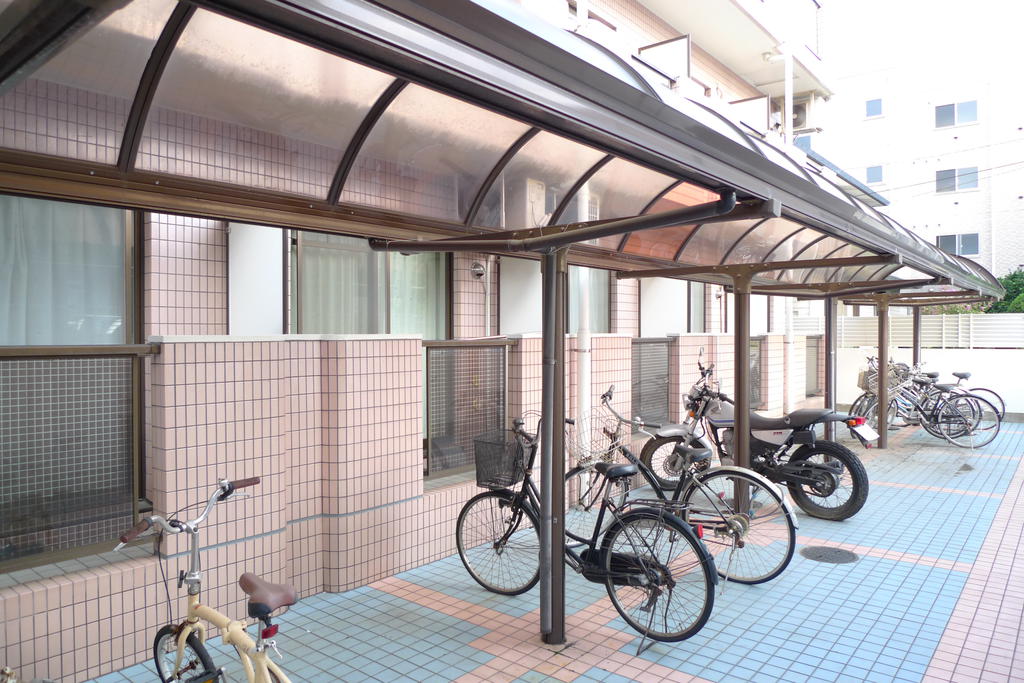 It becomes a parking lot with a roof.
屋根付きの駐輪場になっております。
|















