Rentals » Kanto » Chiba Prefecture » Narashino
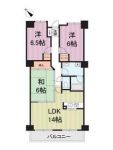 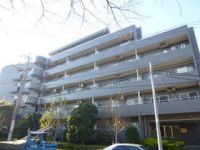
| Railroad-station 沿線・駅 | | Keisei Main Line / Keisei Okubo 京成本線/京成大久保 | Address 住所 | | Narashino, Chiba Prefecture Okubo 2 千葉県習志野市大久保2 | Walk 徒歩 | | 13 minutes 13分 | Rent 賃料 | | 91,000 yen 9.1万円 | Management expenses 管理費・共益費 | | 8000 yen 8000円 | Key money 礼金 | | 91,000 yen 9.1万円 | Security deposit 敷金 | | 91,000 yen 9.1万円 | Floor plan 間取り | | 3LDK 3LDK | Occupied area 専有面積 | | 73.41 sq m 73.41m2 | Direction 向き | | Southwest 南西 | Type 種別 | | Mansion マンション | Year Built 築年 | | Built 17 years 築17年 | | Local meeting is possible. Comfortable life in the fully equipped! 現地待ち合わせ可能です。充実した設備で快適ライフ! |
| Local meeting is possible. Comfortable life in the fully equipped! Room with a feeling of luxury is worth a single item. 現地待ち合わせ可能です。充実した設備で快適ライフ!高級感のある室内は一件の価値ありです。 |
| Bus toilet by, balcony, Air conditioning, Gas stove correspondence, closet, Flooring, auto lock, Indoor laundry location, Yang per good, Shoe box, System kitchen, Dressing room, Elevator, Seperate, Bicycle-parking space, Delivery Box, closet, CATV, Optical fiber, Outer wall tiling, Immediate Available, Two-sided lighting, 3-neck over stove, Face-to-face kitchen, With grill, Sorting, Single person consultation, Deposit 1 month, Two tenants consultation, Upper closet, Closet 2 places, South living, Some flooring, Southwestward, LDK12 tatami mats or more, South balcony, BS バストイレ別、バルコニー、エアコン、ガスコンロ対応、クロゼット、フローリング、オートロック、室内洗濯置、陽当り良好、シューズボックス、システムキッチン、脱衣所、エレベーター、洗面所独立、駐輪場、宅配ボックス、押入、CATV、光ファイバー、外壁タイル張り、即入居可、2面採光、3口以上コンロ、対面式キッチン、グリル付、振分、単身者相談、敷金1ヶ月、二人入居相談、天袋、クロゼット2ヶ所、南面リビング、一部フローリング、南西向き、LDK12畳以上、南面バルコニー、BS |
Property name 物件名 | | Rental housing of Narashino, Chiba Prefecture Okubo 2 Keisei Okubo Station [Rental apartment ・ Apartment] information Property Details 千葉県習志野市大久保2 京成大久保駅の賃貸住宅[賃貸マンション・アパート]情報 物件詳細 | Transportation facilities 交通機関 | | Keisei Main Line / Keisei Okubo step 13 minutes
Keisei Main Line / Mimomi walk 15 minutes
Keisei bus / Okubo Yonchome walk 4 minutes 京成本線/京成大久保 歩13分
京成本線/実籾 歩15分
京成バス/大久保四丁目 歩4分 | Floor plan details 間取り詳細 | | Sum 6 Hiroshi 6.5 Hiroshi 6 LDK14 和6 洋6.5 洋6 LDK14 | Construction 構造 | | Rebar Con 鉄筋コン | Story 階建 | | Second floor / 7-story 2階/7階建 | Built years 築年月 | | February 1998 1998年2月 | Nonlife insurance 損保 | | 13,900 yen two years 1.39万円2年 | Parking lot 駐車場 | | Site 12600 yen 敷地内12600円 | Move-in 入居 | | Immediately 即 | Trade aspect 取引態様 | | Mediation 仲介 | Conditions 条件 | | Single person Allowed / Two people Available / Children Allowed 単身者可/二人入居可/子供可 | Property code 取り扱い店舗物件コード | | 6613875 6613875 | Intermediate fee 仲介手数料 | | 1.08 months 1.08ヶ月 | Remarks 備考 | | Sobu center line Funabashi Station car 18 minutes 7km / Narashino Municipal Okubohigashi to kindergarten 635m / 838m until the medical corporation Association KazuYasushikai Mitsuhashi hospital 総武中央線船橋駅車18分7km/習志野市立大久保東幼稚園まで635m/医療法人社団和康会三橋病院まで838m | Area information 周辺情報 | | 523m to Seven-Eleven Keisei Okubo store (convenience store) セブンイレブン京成大久保店(コンビニ)まで523m |
Building appearance建物外観 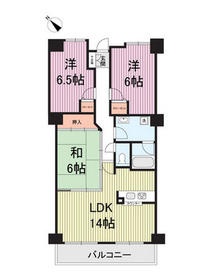
Living and room居室・リビング 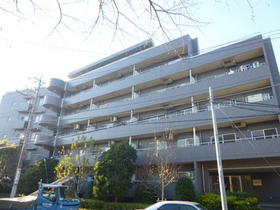
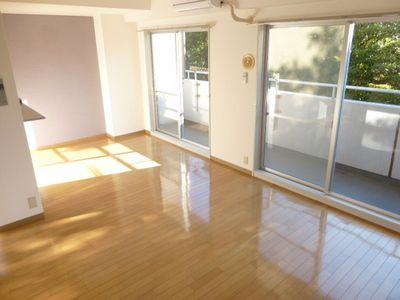 Bright living
明るいリビングです
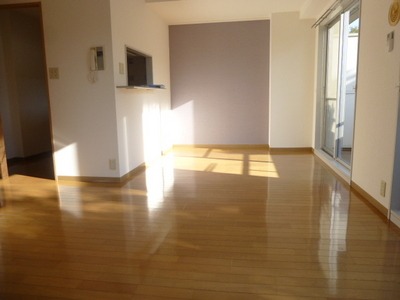 Counter Kitchen
カウンターキッチン
Kitchenキッチン 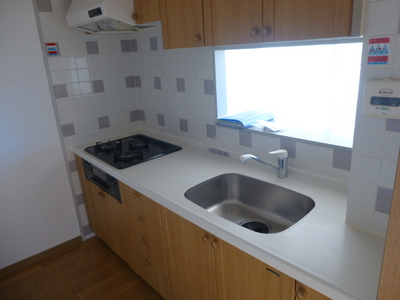 It comes with a 3-burner stove grill
3口コンログリルついてます
Bathバス 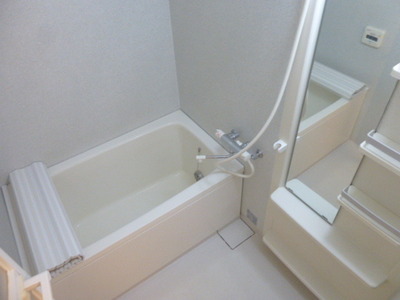
Receipt収納 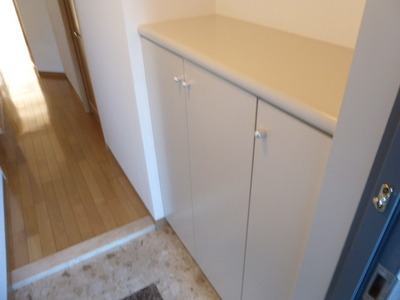 Footwear box
下足箱
Other room spaceその他部屋・スペース 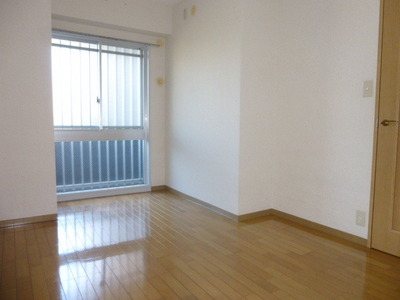
Securityセキュリティ 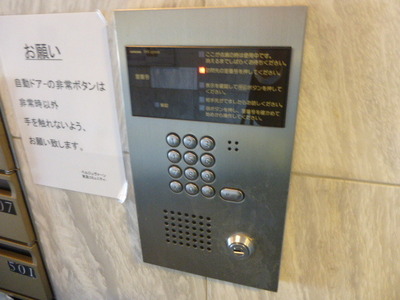 Auto is a lock
オートロックです
Entrance玄関 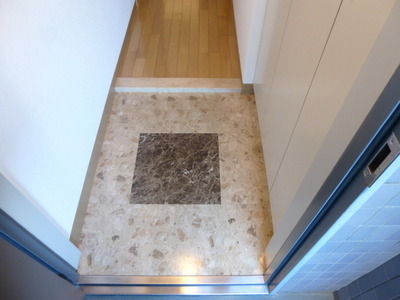
Other common areasその他共有部分 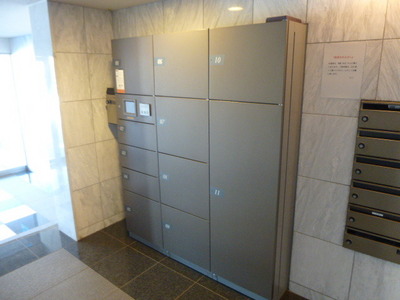 Delivery Box
宅配ボックス
Convenience storeコンビニ  523m to Seven-Eleven Keisei Okubo store (convenience store)
セブンイレブン京成大久保店(コンビニ)まで523m
Otherその他 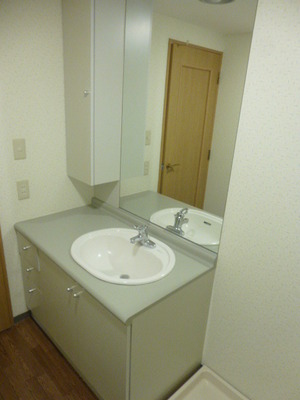 Independent wash basin
独立洗面台
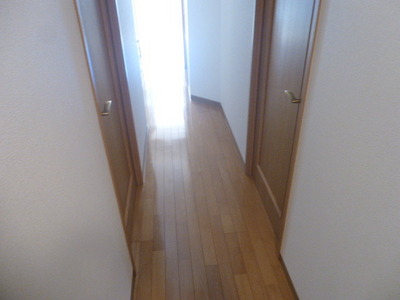 Corridor
廊下
Location
|















