Rentals » Kanto » Chiba Prefecture » Urayasu
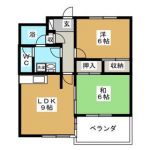 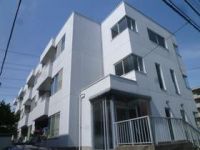
| Railroad-station 沿線・駅 | | JR Keiyo Line / Maihama JR京葉線/舞浜 | Address 住所 | | Urayasu, Chiba Prefecture Fujimi 3 千葉県浦安市富士見3 | Walk 徒歩 | | 22 minutes 22分 | Rent 賃料 | | 84,000 yen 8.4万円 | Management expenses 管理費・共益費 | | 4000 yen 4000円 | Floor plan 間取り | | 2LDK 2LDK | Occupied area 専有面積 | | 50.22 sq m 50.22m2 | Direction 向き | | Southeast 南東 | Type 種別 | | Mansion マンション | Year Built 築年 | | Built 23 years 築23年 | | Seychelles セイシェル |
| Good per diem in the southeast direction. There is a storage and shoe cupboard is large storage capacity. 南東向きで日当良好。収納や下駄箱が大きく収納力があります。 |
| top floor 3rd floor 2LDK Southeast Veranda Bus toilet by Bathroom vanity Washing machine in the room Washroom Gas stove can be installed Air conditioning Receipt Cupboard 最上階 3階 2LDK 南東向き ベランダ バストイレ別 洗面化粧台 室内洗濯機置場 洗面所 ガスコンロ設置可能 エアコン 収納 下駄箱 |
| Bus toilet by, balcony, Air conditioning, Gas stove correspondence, closet, Flooring, Indoor laundry location, Shoe box, Seperate, Bathroom vanity, Bicycle-parking space, CATV, Optical fiber, Immediate Available, top floor, All room storage, CATV Internet, Two tenants consultation, Bike shelter, Housing 2 between, 3 station more accessible, No upper floor, Southeast direction, City gas, Deposit ・ Key money unnecessary バストイレ別、バルコニー、エアコン、ガスコンロ対応、クロゼット、フローリング、室内洗濯置、シューズボックス、洗面所独立、洗面化粧台、駐輪場、CATV、光ファイバー、即入居可、最上階、全居室収納、CATVインターネット、二人入居相談、バイク置場、収納2間、3駅以上利用可、上階無し、東南向き、都市ガス、敷金・礼金不要 |
Property name 物件名 | | Rental housing of Urayasu, Chiba Prefecture Fujimi 3 Maihama Station [Rental apartment ・ Apartment] information Property Details 千葉県浦安市富士見3 舞浜駅の賃貸住宅[賃貸マンション・アパート]情報 物件詳細 | Transportation facilities 交通機関 | | JR Keiyo Line / Ayumi Maihama 22 minutes
Tokyo Metro Tozai Line / Urayasu walk 31 minutes
JR Keiyo Line / Shin-Urayasu walk 40 minutes JR京葉線/舞浜 歩22分
東京メトロ東西線/浦安 歩31分
JR京葉線/新浦安 歩40分
| Floor plan details 間取り詳細 | | Sum 6 Hiroshi 6 Hiroshi 6 LDK9 和6 洋6 洋6 LDK9 | Construction 構造 | | Steel frame 鉄骨 | Story 階建 | | 3rd floor / Three-story 3階/3階建 | Built years 築年月 | | June 1991 1991年6月 | Nonlife insurance 損保 | | The main 要 | Move-in 入居 | | Immediately 即 | Trade aspect 取引態様 | | Mediation 仲介 | Property code 取り扱い店舗物件コード | | 12000273689 12000273689 | Total units 総戸数 | | 12 units 12戸 | Intermediate fee 仲介手数料 | | 45,360 yen 4.536万円 | In addition ほか初期費用 | | Total 106,500 yen (Breakdown: interior construction cost of ¥ 106,440) 合計10.65万円(内訳:内装工事費 106440円) | Remarks 備考 | | Until Maruetsu 810m / 240m until Thanksgiving / In the southeast orientation day is good. Living 9 Pledge of 2LDK. マルエツまで810m/サンクスまで240m/南東向きで日当たり良好です。リビング9帖の2LDK。 | Area information 周辺情報 | | 490m Urayasu nursery until the Municipal Maihama elementary school (elementary school) up to 620m Municipal Horie junior high school (junior high school) (kindergarten ・ Up until the nursery) 270m Maruetsu (shopping center) to 810m Sunkus (convenience store) 170m to 240m Matsuya (park) 市立舞浜小学校(小学校)まで620m市立堀江中学校(中学校)まで490m浦安保育園(幼稚園・保育園)まで270mマルエツ(ショッピングセンター)まで810mサンクス(コンビニ)まで240m松屋(公園)まで170m |
Building appearance建物外観 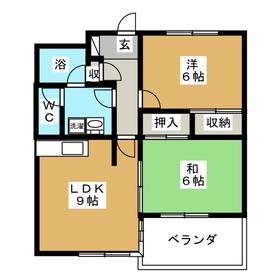
Living and room居室・リビング 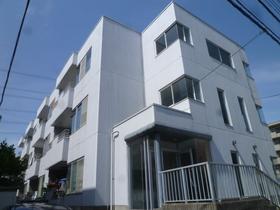
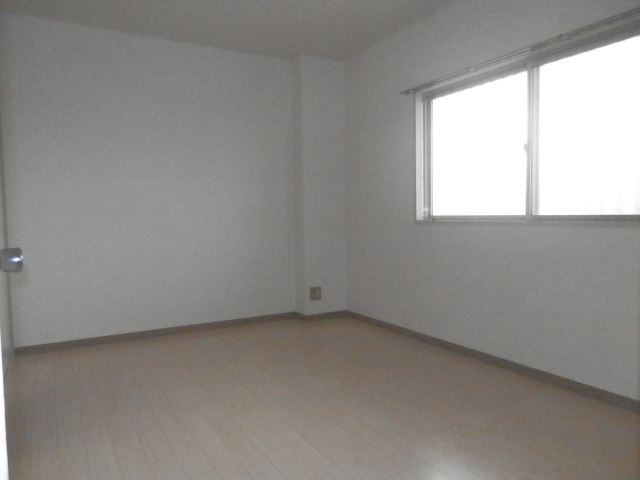 6 Pledge Western-style, There are storage.
6帖洋室、収納あります。
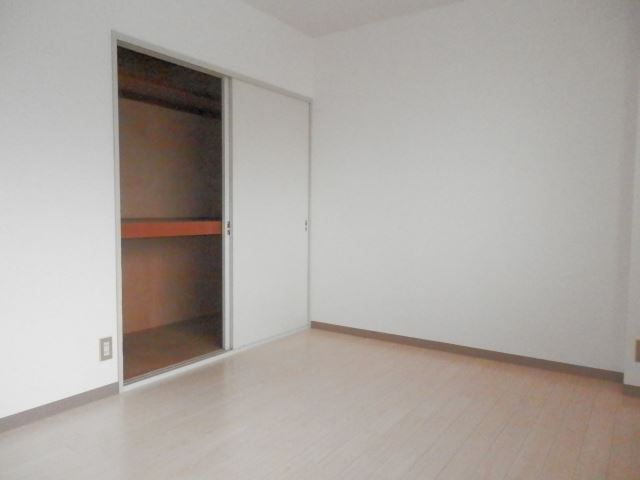 Large storage space. It is possible a lot of storage
大きい収納スペース。たくさん収納可能です
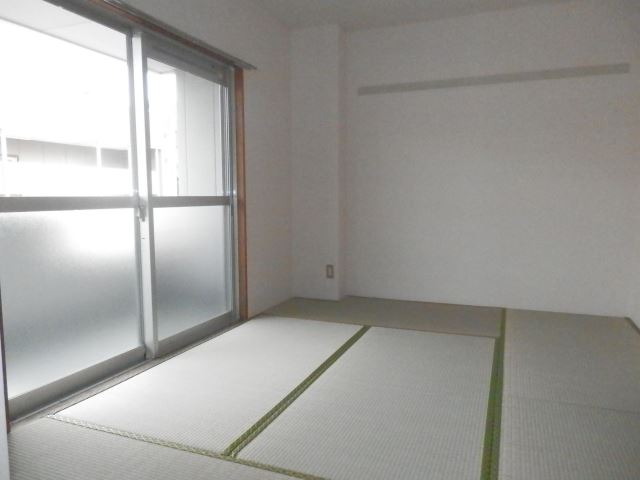 6 Pledge Japanese-style room, Southeast.
6帖和室、南東向き。
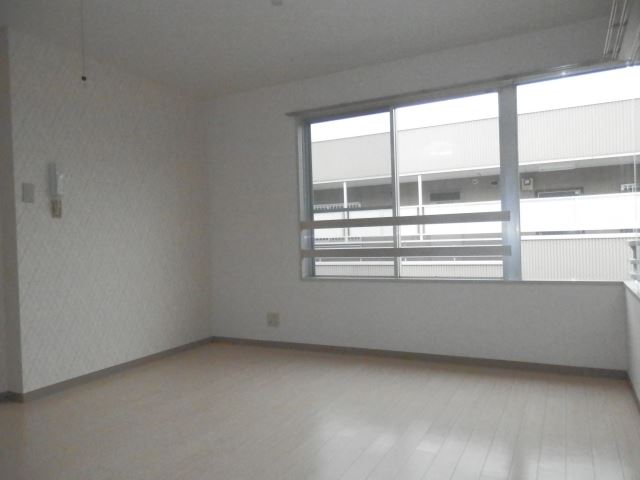 Spacious LDK. It is a white flooring.
広々したLDK。白いフローリングです。
Kitchenキッチン 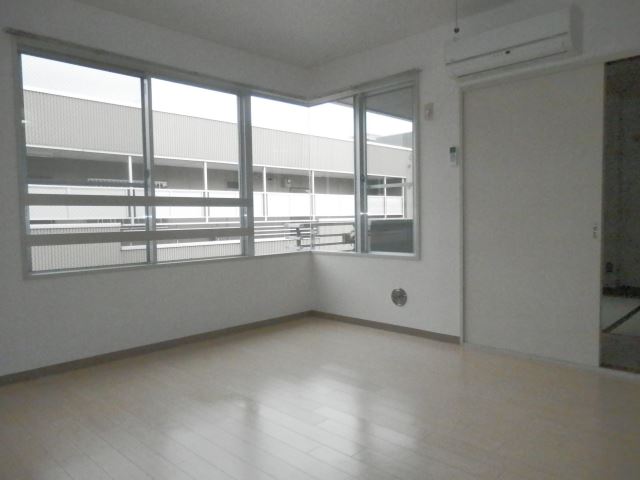 This window is large living
窓が多いリビングです
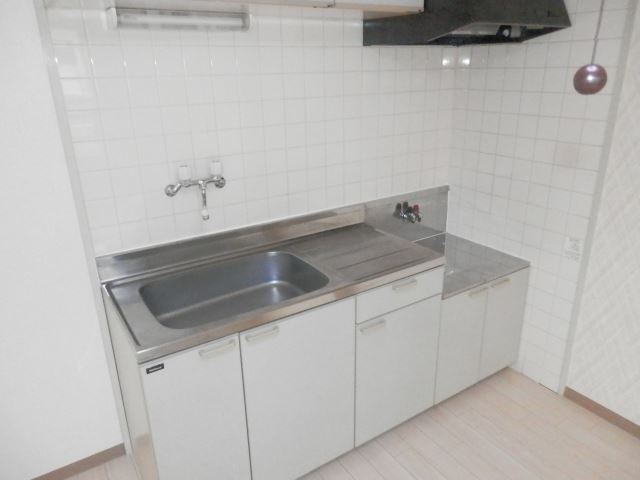 2-neck is a gas stove can be installed.
2口ガスコンロ設置可能です。
Bathバス 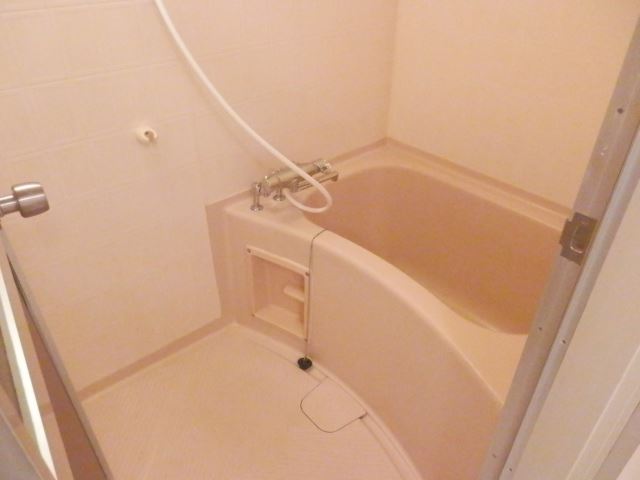 bus, It is another toilet
バス、トイレ別です
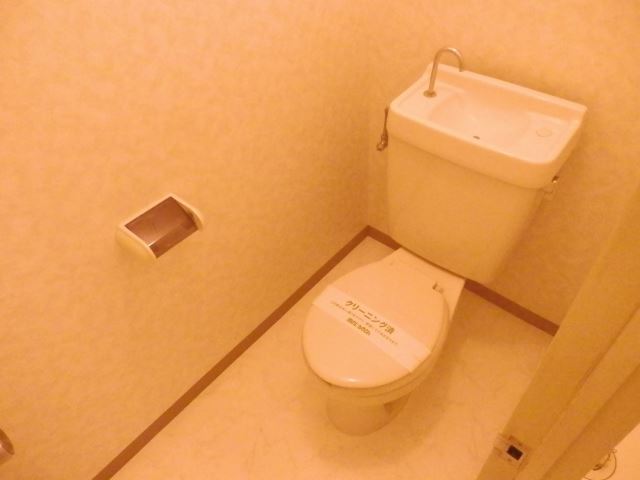 bus, It is another toilet
バス、トイレ別です
Receipt収納 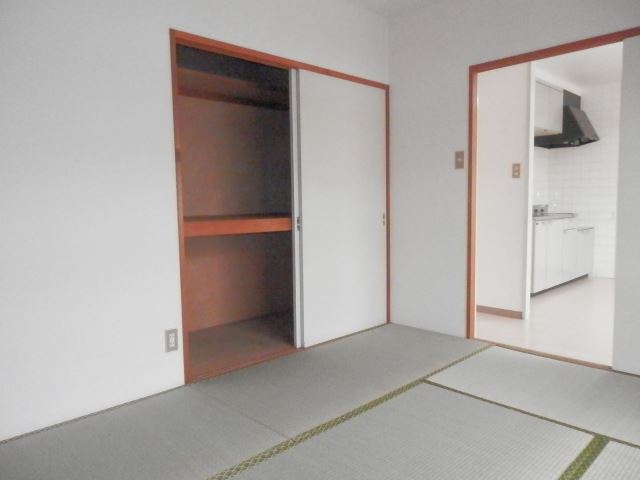 There are a lot of retractable closet.
たくさん収納可能な押入あります。
Washroom洗面所 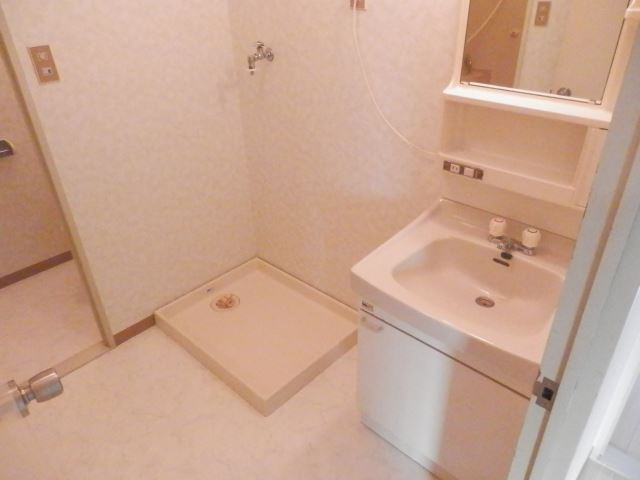 Independence is a wash basin and a washing machine inside the yard
独立洗面台と室内洗濯機置き場です
Entrance玄関 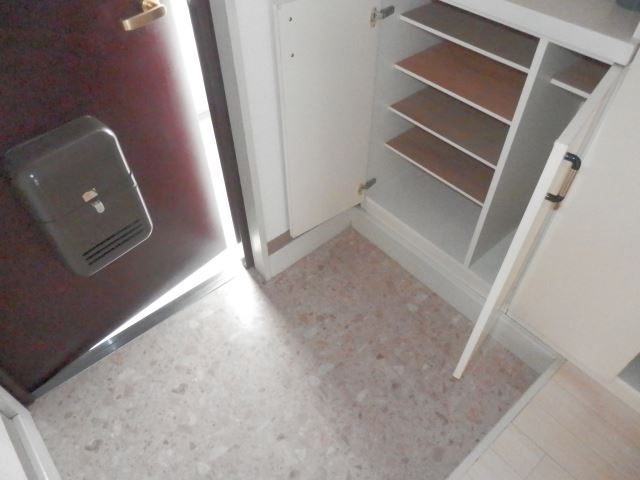 It is the front door and the cupboard
玄関と下駄箱です
Shopping centreショッピングセンター 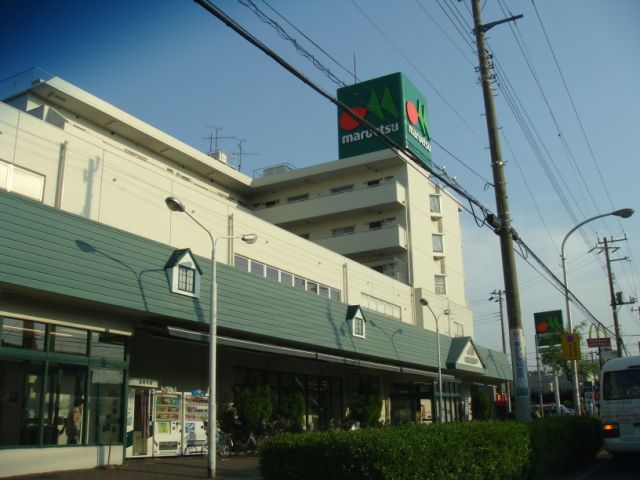 Maruetsu until the (shopping center) 810m
マルエツ(ショッピングセンター)まで810m
Convenience storeコンビニ 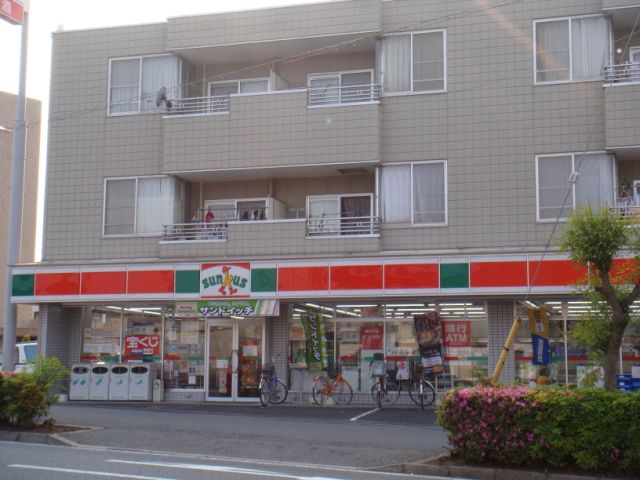 240m until Thanksgiving (convenience store)
サンクス(コンビニ)まで240m
Junior high school中学校 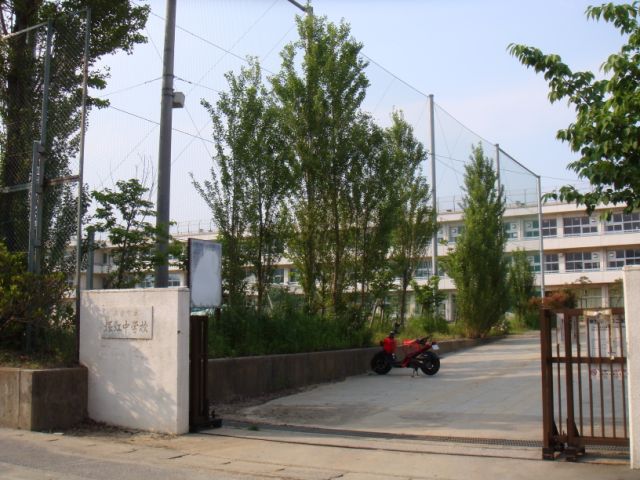 490m up to municipal Horie junior high school (junior high school)
市立堀江中学校(中学校)まで490m
Primary school小学校 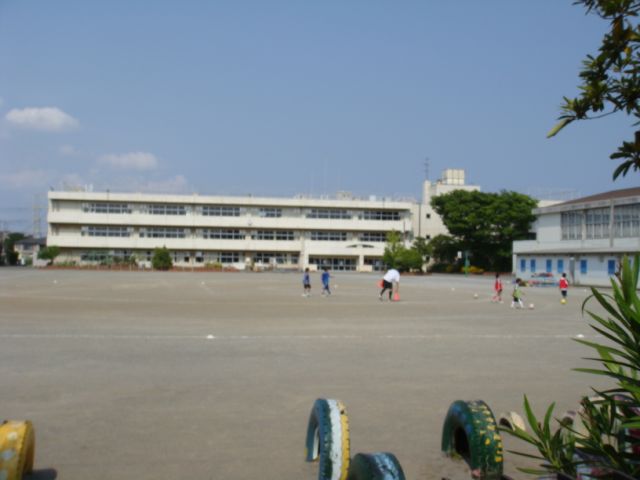 620m up to municipal Maihama elementary school (elementary school)
市立舞浜小学校(小学校)まで620m
Location
|


















