Rentals » Kanto » Chiba Prefecture » Urayasu
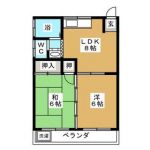 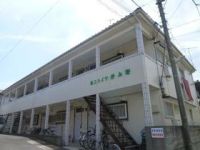
| Railroad-station 沿線・駅 | | Tokyo Metro Tozai Line / Urayasu 東京メトロ東西線/浦安 | Address 住所 | | Urayasu, Chiba Prefecture Todaijima 3 千葉県浦安市当代島3 | Walk 徒歩 | | 12 minutes 12分 | Rent 賃料 | | 65,000 yen 6.5万円 | Management expenses 管理費・共益費 | | 1000 yen 1000円 | Security deposit 敷金 | | 65,000 yen 6.5万円 | Floor plan 間取り | | 2LDK 2LDK | Occupied area 専有面積 | | 38.88 sq m 38.88m2 | Direction 向き | | South 南 | Type 種別 | | Apartment アパート | Year Built 築年 | | Built 27 years 築27年 | | The second Heights Kaoru Samurai 第2ハイツ芳兵衛 |
| With reheating the bath hot water supply. There is a large supermarket is convenient and close to. お風呂給湯追い焚き付き。近隣に大型スーパーあり便利です。 |
| Lighting surface many sunny in the rooms of 1 Kaikaku room. Key Money 0. With reheating the bath hot water supply. There is a large supermarket is convenient and close to. 1階角部屋のお部屋で採光面多く日当たり良好。礼金0。お風呂給湯追い焚き付き。近隣に大型スーパーあり便利です。 |
| Bus toilet by, balcony, Air conditioning, Flooring, Facing south, Add-fired function bathroom, Corner dwelling unit, Bathroom vanity, closet, CATV, Optical fiber, Key money unnecessary, Deposit 1 month, CATV Internet, Two tenants consultation, Housing 1 between a half, Underfloor Storage, Shutter, 3 station more accessible, propane gas, Year Available, Fiscal year Available バストイレ別、バルコニー、エアコン、フローリング、南向き、追焚機能浴室、角住戸、洗面化粧台、押入、CATV、光ファイバー、礼金不要、敷金1ヶ月、CATVインターネット、二人入居相談、収納1間半、床下収納、雨戸、3駅以上利用可、プロパンガス、年内入居可、年度内入居可 |
Property name 物件名 | | Rental housing of Urayasu, Chiba Prefecture Todaijima 3 Urayasu Station [Rental apartment ・ Apartment] information Property Details 千葉県浦安市当代島3 浦安駅の賃貸住宅[賃貸マンション・アパート]情報 物件詳細 | Transportation facilities 交通機関 | | Tokyo Metro Tozai Line / Urayasu walk 12 minutes
Tokyo Metro Tozai Line / Minamigyotoku walk 19 minutes
JR Keiyo Line / Shin-Urayasu walk 47 minutes 東京メトロ東西線/浦安 歩12分
東京メトロ東西線/南行徳 歩19分
JR京葉線/新浦安 歩47分
| Floor plan details 間取り詳細 | | Sum 6 sum 6 LDK8 和6 和6 LDK8 | Construction 構造 | | Wooden 木造 | Story 階建 | | 1st floor / 2-story 1階/2階建 | Built years 築年月 | | December 1987 1987年12月 | Nonlife insurance 損保 | | The main 要 | Parking lot 駐車場 | | Site 12000 yen 敷地内12000円 | Move-in 入居 | | '14 Years in late April '14年4月下旬 | Trade aspect 取引態様 | | Mediation 仲介 | Property code 取り扱い店舗物件コード | | 12001272683 12001272683 | Total units 総戸数 | | 8 units 8戸 | Intermediate fee 仲介手数料 | | 35,100 yen 3.51万円 | Remarks 備考 | | 510m until Lawson plus / 660m to Seven-Eleven / Lighting surface many sunny in the rooms of 1 Kaikaku room. Key Money 0. ローソンプラスまで510m/セブンイレブンまで660m/1階角部屋のお部屋で採光面多く日当たり良好。礼金0。 | Area information 周辺情報 | | City north elementary school (elementary school) up to 2100m Aoba kindergarten up to 1400m City Urayasu junior high school (junior high school) (kindergarten ・ 590m to nursery school) up to 320m Lawson plus (convenience store) up to 510m Seven-Eleven (convenience store) up to 660m super Kidaya (shopping center) 市立北部小学校(小学校)まで1400m市立浦安中学校(中学校)まで2100m青葉幼稚園(幼稚園・保育園)まで320mローソンプラス(コンビニ)まで510mセブンイレブン(コンビニ)まで660mスーパー木田屋(ショッピングセンター)まで590m |
Building appearance建物外観 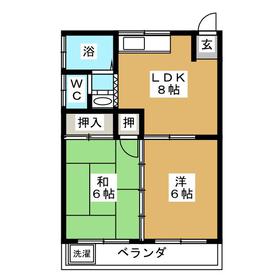
Living and room居室・リビング 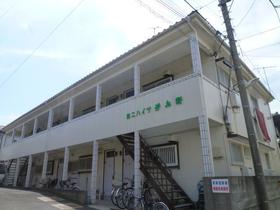
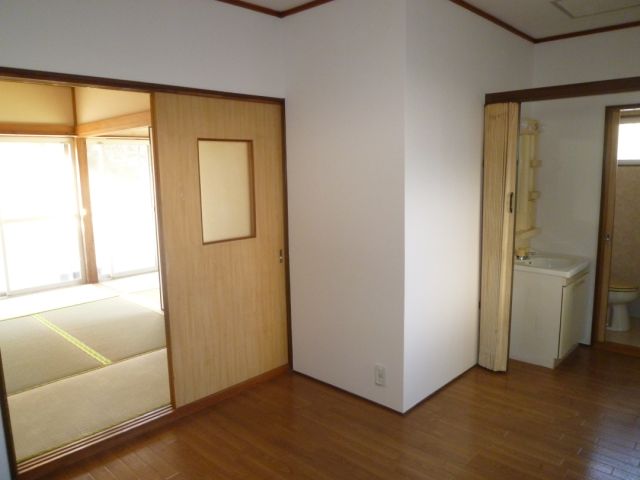 Living is taken between 8 pledge and spread.
リビングは8帖と広めの間取です。
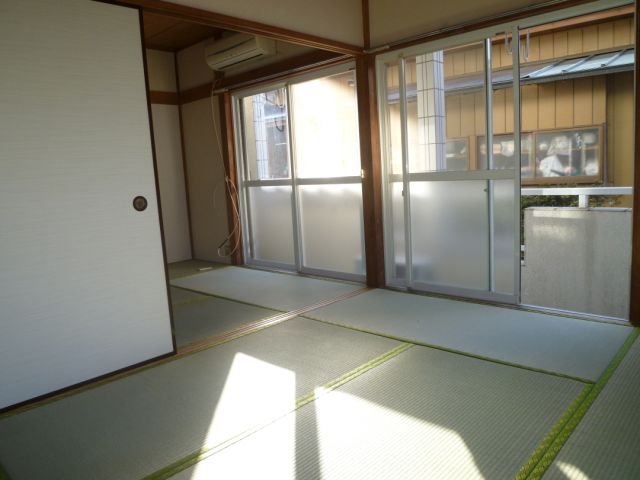 Is a Japanese-style room.
和室のお部屋です。
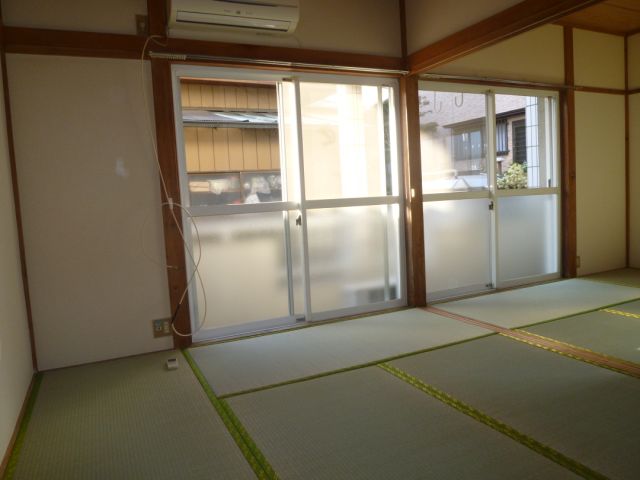 Although It is a photograph of the Japanese-style room, Here is also a flooring. Day is good.
和室の写真ですが、こちらもフローリングです。日当り良好です。
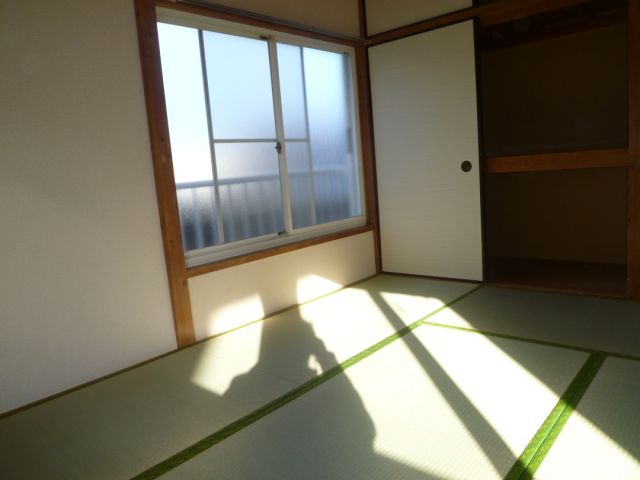 For the corner room, Lighting surface lot is bright.
角部屋の為、採光面多く明るいです。
Kitchenキッチン 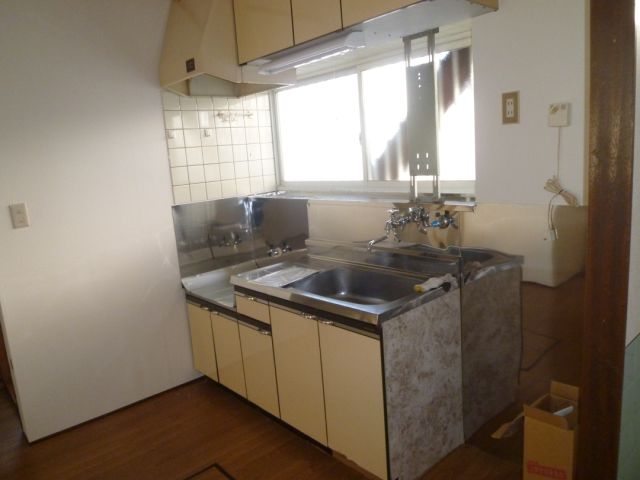 The kitchen can be installed two-burner stove.
キッチンは2口コンロ設置出来ます。
Bathバス 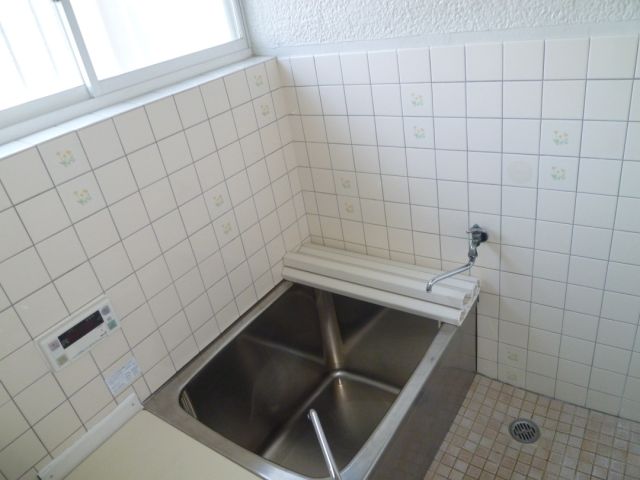 It is Reheating with the bath of hot water supply equation.
給湯式の追い焚き付きお風呂です。
Toiletトイレ 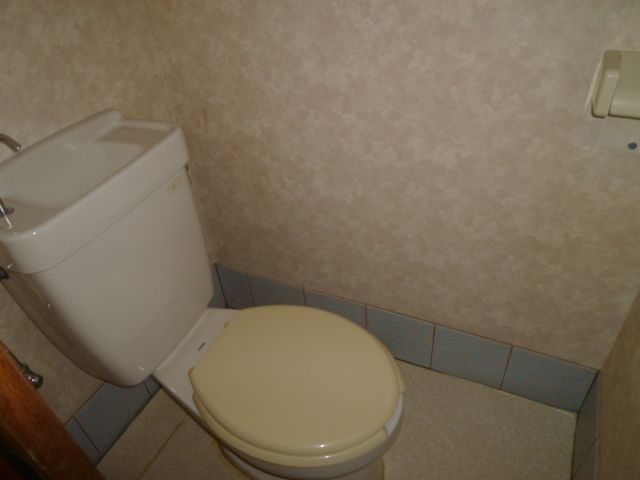 It is a Western-style toilet.
洋式のトイレです。
Washroom洗面所 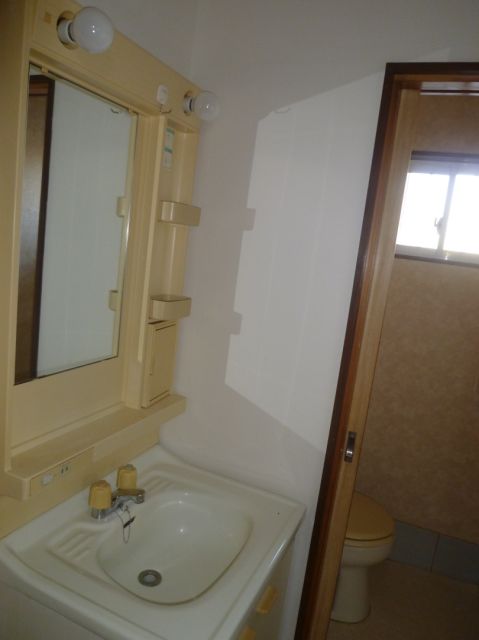 Also it comes with a separate wash basin.
独立洗面台も付いてます。
Balconyバルコニー 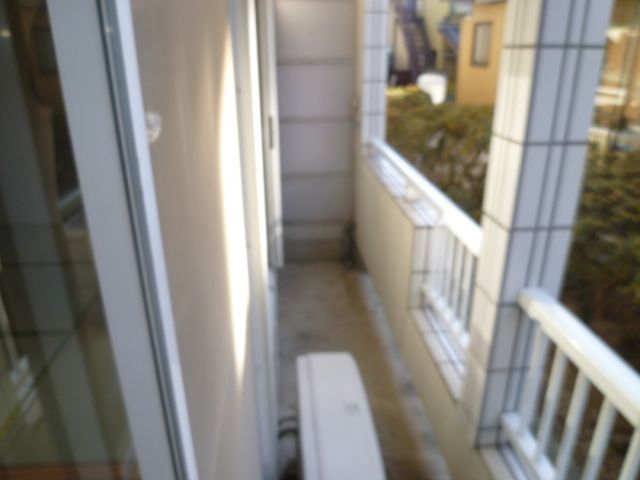 It dries may laundry.
洗濯物もよく乾きますね。
Shopping centreショッピングセンター 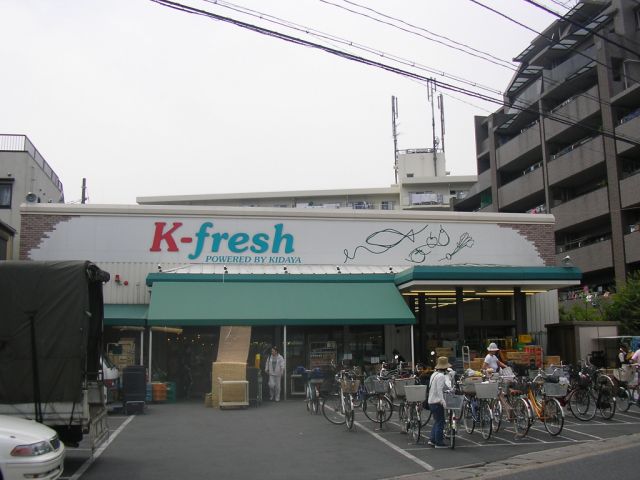 590m to Super Kidaya (shopping center)
スーパー木田屋(ショッピングセンター)まで590m
Convenience storeコンビニ 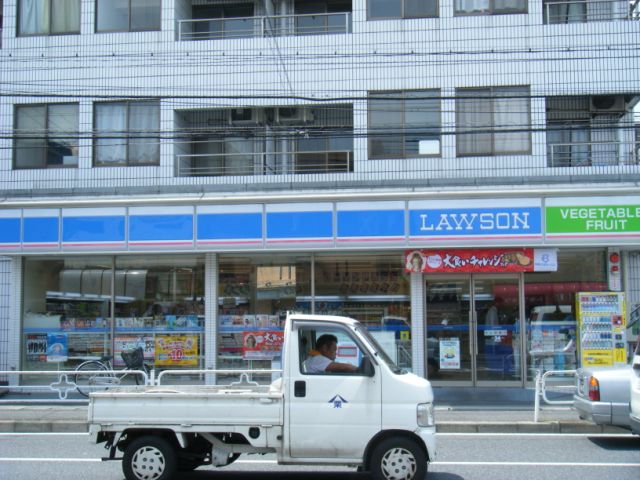 510m until Lawson plus (convenience store)
ローソンプラス(コンビニ)まで510m
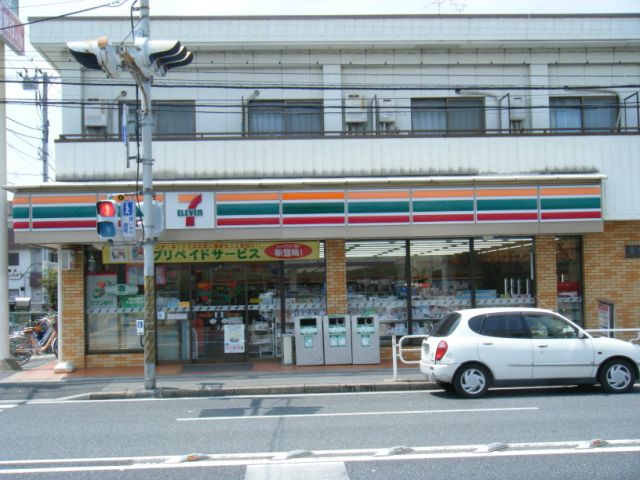 660m to Seven-Eleven (convenience store)
セブンイレブン(コンビニ)まで660m
Junior high school中学校 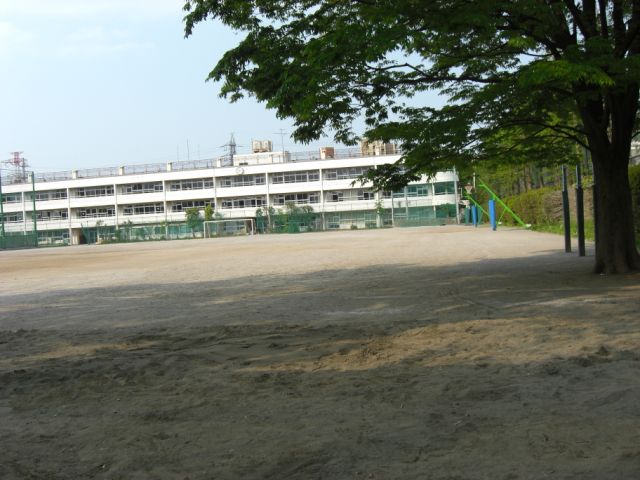 2100m until the Municipal Urayasu junior high school (junior high school)
市立浦安中学校(中学校)まで2100m
Primary school小学校 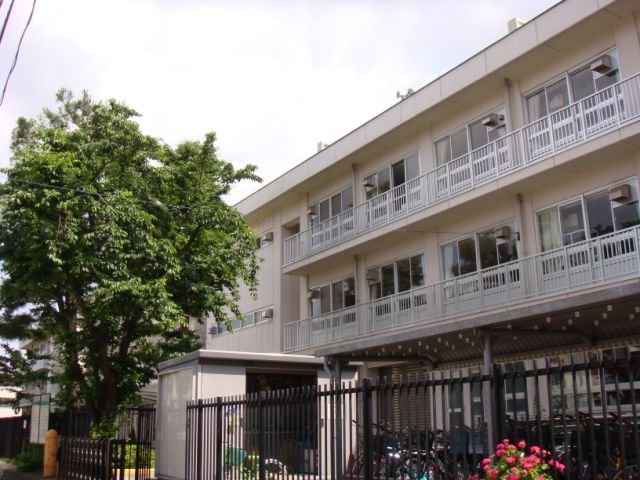 1400m until the Municipal northern elementary school (elementary school)
市立北部小学校(小学校)まで1400m
Kindergarten ・ Nursery幼稚園・保育園 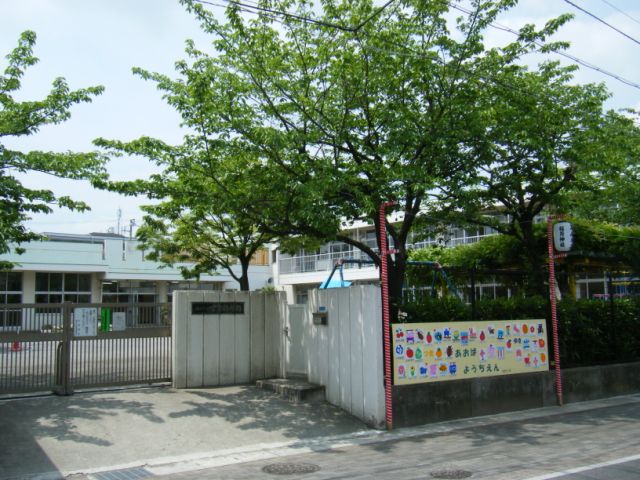 Aoba kindergarten (kindergarten ・ 320m to the nursery)
青葉幼稚園(幼稚園・保育園)まで320m
Location
|


















