Rentals » Kanto » Chiba Prefecture » Urayasu
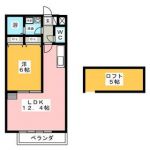 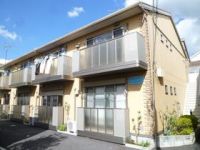
| Railroad-station 沿線・駅 | | Tokyo Metro Tozai Line / Urayasu 東京メトロ東西線/浦安 | Address 住所 | | Urayasu, Chiba Prefecture Fujimi 2 千葉県浦安市富士見2 | Walk 徒歩 | | 24 minutes 24分 | Rent 賃料 | | 93,000 yen 9.3万円 | Management expenses 管理費・共益費 | | 2000 yen 2000円 | Floor plan 間取り | | 1LDK 1LDK | Occupied area 専有面積 | | 42.31 sq m 42.31m2 | Direction 向き | | Southwest 南西 | Type 種別 | | Apartment アパート | Year Built 築年 | | Built seven years 築7年 | | Fuji view Fuji view |
| Reheating function, Independent wash basin, Such as a TV monitor phone is fully equipped. 追い炊き機能、独立洗面台、TVモニターホンなど設備充実です。 |
| Built in is 1LDK 2007 years. You suppressed the initial cost in deposit 0 key money 0 interior allowance 0 with insurance. Reheating function, Bathroom Vanity, Air conditioning, Electronic key, Veranda, Gas stove can be installed, Such as a TV monitor phone is fully equipped. 2007年築の1LDKです。敷金0礼金0内装代0保険付きで初期費用を抑えられます。追い炊き機能、洗髪洗面化粧台、エアコン、電子キー、ベランダ、ガスコンロ設置可能、TVモニターホンなど設備充実です。 |
| Bus toilet by, balcony, Air conditioning, closet, Washbasin with shower, TV interphone, Indoor laundry location, Yang per good, Shoe box, Add-fired function bathroom, Dressing room, Seperate, Bathroom vanity, Bicycle-parking space, Optical fiber, Immediate Available, Key money unnecessary, top floor, Deposit required, loft, Single person consultation, Two tenants consultation, Bike shelter, All living room flooring, 2 wayside Available, Vinyl flooring, Nakate 0.54 months, Interior renovation completed, Underfloor Storage, Closet 2 places, Electronic key, Room share consultation, South living, Skylight, 2 Station Available, 3 station more accessible, 100 yen bus routes, No upper floor, On-site trash Storage, Plane parking, Southwestward, LDK12 tatami mats or more, City gas, Door to the washroom, Entrance storage, Downlight, Year Available, Fiscal year Available, Deposit ・ Key money unnecessary, Ventilation good バストイレ別、バルコニー、エアコン、クロゼット、シャワー付洗面台、TVインターホン、室内洗濯置、陽当り良好、シューズボックス、追焚機能浴室、脱衣所、洗面所独立、洗面化粧台、駐輪場、光ファイバー、即入居可、礼金不要、最上階、敷金不要、ロフト、単身者相談、二人入居相談、バイク置場、全居室フローリング、2沿線利用可、クッションフロア、仲手0.54ヶ月、内装リフォーム済、床下収納、クロゼット2ヶ所、電子キー、ルームシェア相談、南面リビング、天窓、2駅利用可、3駅以上利用可、100円バス路線、上階無し、敷地内ごみ置き場、平面駐車場、南西向き、LDK12畳以上、都市ガス、洗面所にドア、玄関収納、ダウンライト、年内入居可、年度内入居可、敷金・礼金不要、通風良好 |
Property name 物件名 | | Rental housing of Urayasu, Chiba Prefecture Fujimi 2 Urayasu Station [Rental apartment ・ Apartment] information Property Details 千葉県浦安市富士見2 浦安駅の賃貸住宅[賃貸マンション・アパート]情報 物件詳細 | Transportation facilities 交通機関 | | Tokyo Metro Tozai Line / Urayasu walk 24 minutes
JR Keiyo Line / Ayumi Maihama 28 minutes
JR Keiyo Line / Shin-Urayasu walk 34 minutes 東京メトロ東西線/浦安 歩24分
JR京葉線/舞浜 歩28分
JR京葉線/新浦安 歩34分
| Floor plan details 間取り詳細 | | Hiroshi 6 LDK12.4 loft 4 洋6 LDK12.4 ロフト 4 | Construction 構造 | | Light-gauge steel 軽量鉄骨 | Story 階建 | | Second floor / 2-story 2階/2階建 | Built years 築年月 | | April 2007 2007年4月 | Nonlife insurance 損保 | | The main 要 | Parking lot 駐車場 | | Site 13000 yen 敷地内13000円 | Move-in 入居 | | Immediately 即 | Trade aspect 取引態様 | | Mediation 仲介 | Conditions 条件 | | Single person Allowed / Room share consultation 単身者可/ルームシェア相談 | Property code 取り扱い店舗物件コード | | 12106445530007 12106445530007 | Total units 総戸数 | | 8 units 8戸 | Intermediate fee 仲介手数料 | | 50,220 yen 5.022万円 | Remarks 備考 | | Until Maruetsu 290m / 280m until Thanksgiving / Renovation: 25 September cross / Built in is 1LDK 2007 years. Deposit 0 key money 0 is with interior fee 0 insurance マルエツまで290m/サンクスまで280m/リフォーム:25年9月クロス/2007年築の1LDKです。敷金0礼金0内装代0保険付きです | Area information 周辺情報 | | Municipal Minami Elementary School (elementary school) up to 120m south kindergarten up to 630m City Horie junior high school (junior high school) (kindergarten ・ Up until the nursery) 510m Maruetsu (super) up to 290m Sunkus (convenience store) 710m to 280mTSUTAYA (Other) 市立南小学校(小学校)まで630m市立堀江中学校(中学校)まで120mみなみ幼稚園(幼稚園・保育園)まで510mマルエツ(スーパー)まで290mサンクス(コンビニ)まで280mTSUTAYA(その他)まで710m |
Building appearance建物外観 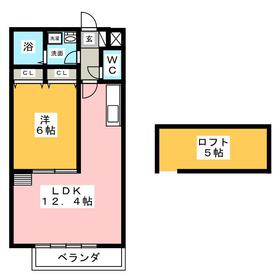
Living and room居室・リビング 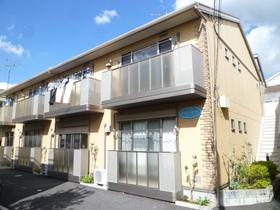
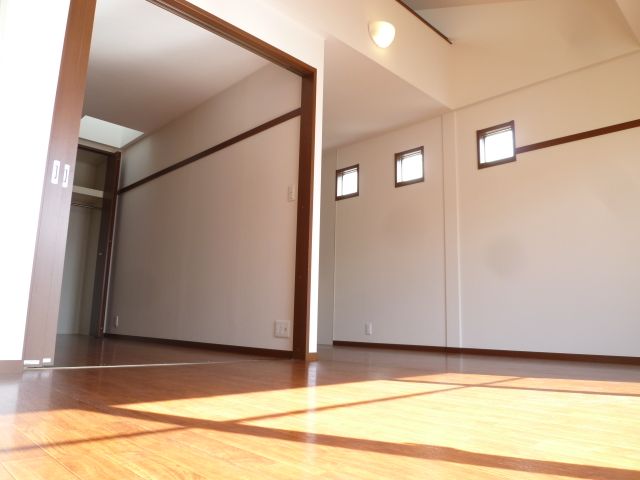 Good per day Western-style
日あたりの良い洋室
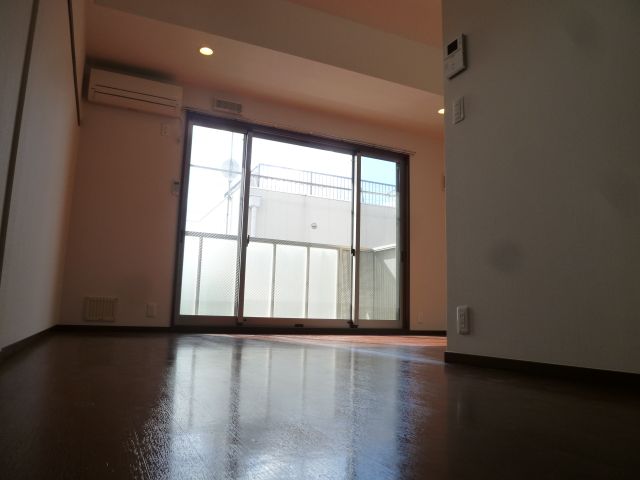 Western style room
洋室
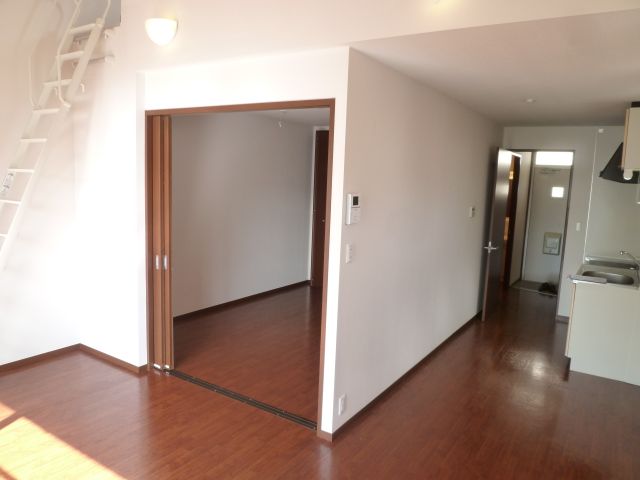 Stylish floor plan
オシャレな間取り
Kitchenキッチン 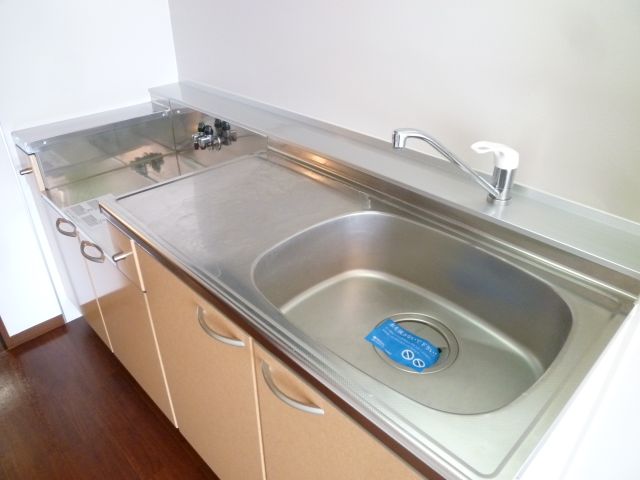 Kitchen
キッチン
Bathバス 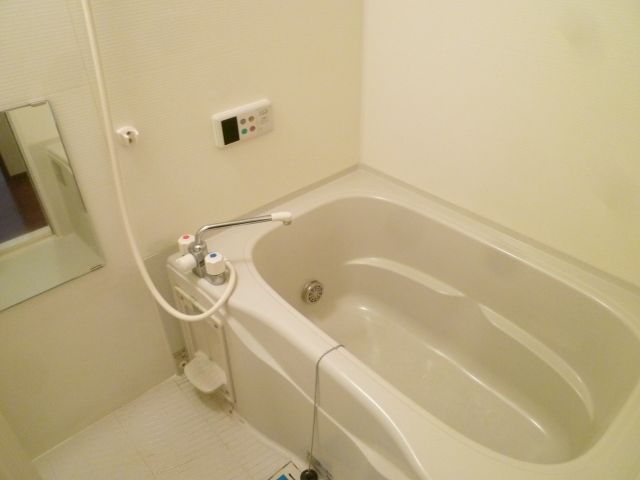 Bathroom
浴室
Toiletトイレ 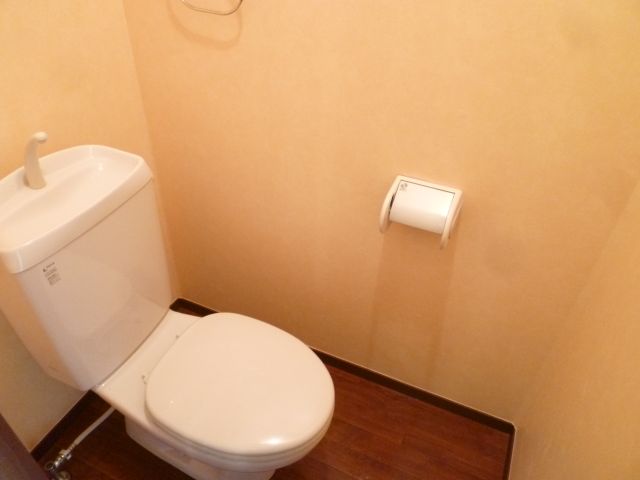 Toilet
トイレ
Receipt収納 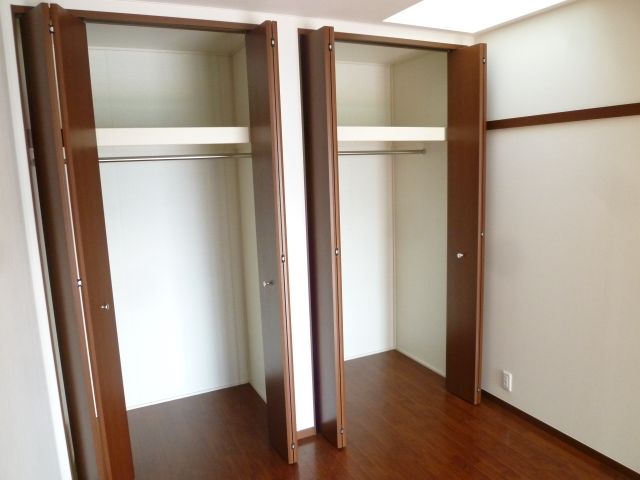 Wide and a height storage
広くて高さのある収納
Other room spaceその他部屋・スペース 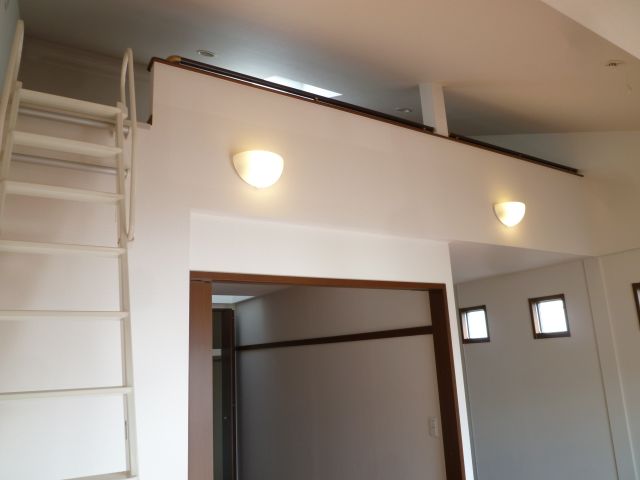 Loft that day hits
日があたるロフト
Washroom洗面所 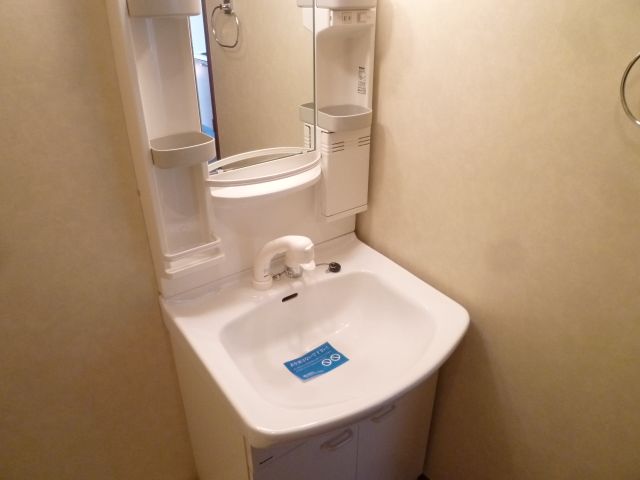 Independent wash basin
独立洗面台
Supermarketスーパー 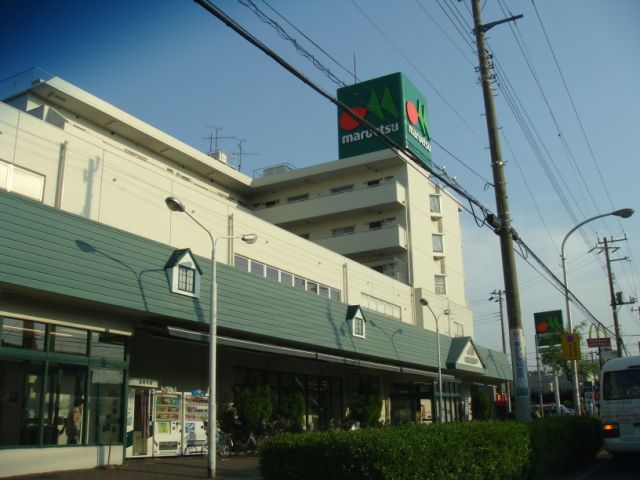 Maruetsu to (super) 290m
マルエツ(スーパー)まで290m
Junior high school中学校 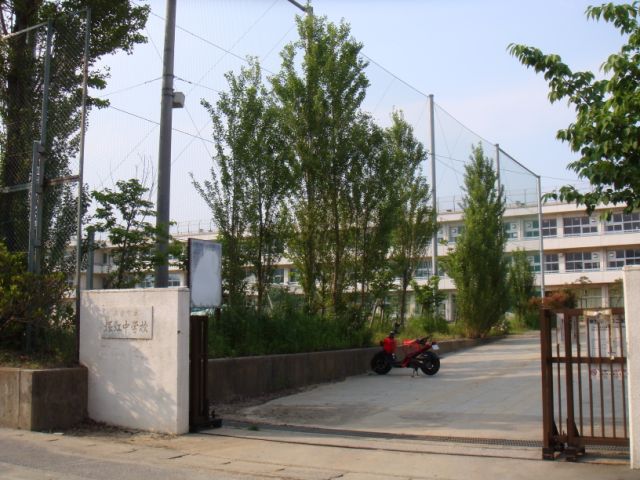 120m up to municipal Horie junior high school (junior high school)
市立堀江中学校(中学校)まで120m
Primary school小学校 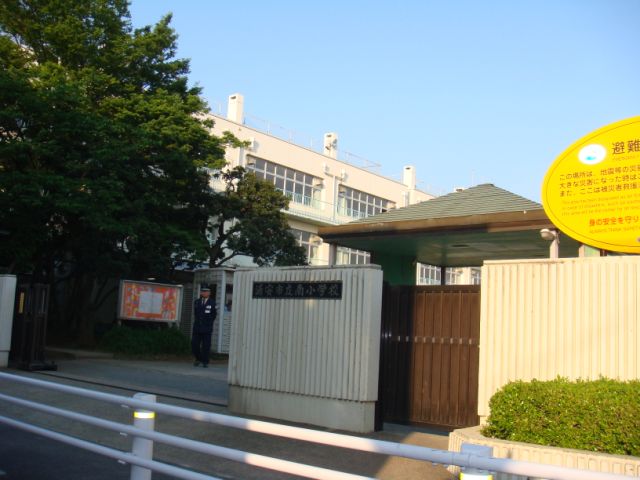 630m until the Municipal Minami Elementary School (Elementary School)
市立南小学校(小学校)まで630m
Kindergarten ・ Nursery幼稚園・保育園 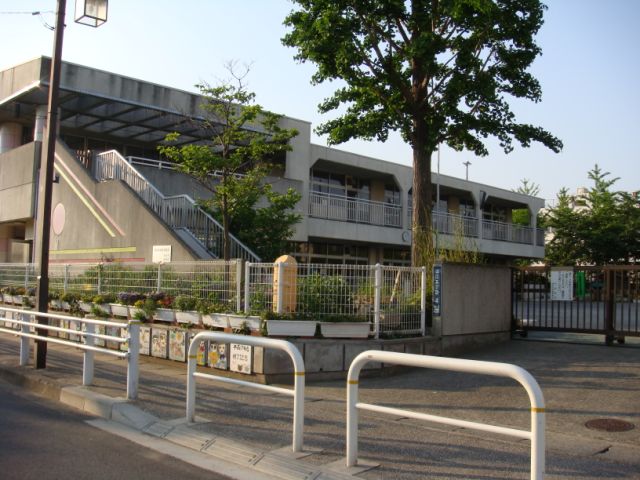 South kindergarten (kindergarten ・ 510m to the nursery)
みなみ幼稚園(幼稚園・保育園)まで510m
Location
|
















