Rentals » Kanto » Chiba Prefecture » Urayasu
 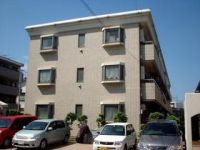
| Railroad-station 沿線・駅 | | Tokyo Metro Tozai Line / Urayasu 東京メトロ東西線/浦安 | Address 住所 | | Urayasu, Chiba Prefecture Hokuei 2 千葉県浦安市北栄2 | Walk 徒歩 | | 6 minutes 6分 | Rent 賃料 | | 125,000 yen 12.5万円 | Key money 礼金 | | 125,000 yen 12.5万円 | Security deposit 敷金 | | 125,000 yen 12.5万円 | Floor plan 間取り | | 3LDK 3LDK | Occupied area 専有面積 | | 63 sq m 63m2 | Direction 向き | | Southeast 南東 | Type 種別 | | Mansion マンション | Year Built 築年 | | Built 24 years 築24年 | | Maison mountain five メゾン山五 |
| Bus toilet by, balcony, closet, Flooring, Indoor laundry location, System kitchen, Add-fired function bathroom, Corner dwelling unit, Seperate, Bathroom vanity, Bicycle-parking space, CATV, Immediate Available, 3-neck over stove, Face-to-face kitchen, Pets Negotiable, bay window, With grill, Bike shelter, 3 face lighting, Dimple key, Window in the kitchen, Interior renovation completed, Housing 2 between the half, Room share consultation, Air conditioning four, Within a 10-minute walk station, On-site trash Storage, Southeast direction, Our managed properties, LDK12 tatami mats or more, Door to the washroom バストイレ別、バルコニー、クロゼット、フローリング、室内洗濯置、システムキッチン、追焚機能浴室、角住戸、洗面所独立、洗面化粧台、駐輪場、CATV、即入居可、3口以上コンロ、対面式キッチン、ペット相談、出窓、グリル付、バイク置場、3面採光、ディンプルキー、キッチンに窓、内装リフォーム済、収納2間半、ルームシェア相談、エアコン4台、駅徒歩10分以内、敷地内ごみ置き場、東南向き、当社管理物件、LDK12畳以上、洗面所にドア |
Property name 物件名 | | Rental housing of Urayasu, Chiba Prefecture Hokuei 2 Urayasu Station [Rental apartment ・ Apartment] information Property Details 千葉県浦安市北栄2 浦安駅の賃貸住宅[賃貸マンション・アパート]情報 物件詳細 | Transportation facilities 交通機関 | | Tokyo Metro Tozai Line / Urayasu walk 6 minutes
Tokyo Metro Tozai Line / Minamigyotoku walk 15 minutes 東京メトロ東西線/浦安 歩6分
東京メトロ東西線/南行徳 歩15分
| Floor plan details 間取り詳細 | | Sum 6 Hiroshi 6 Hiroshi 4 LDK12.0 和6 洋6 洋4 LDK12.0 | Construction 構造 | | Rebar Con 鉄筋コン | Story 階建 | | 1st floor / Three-story 1階/3階建 | Built years 築年月 | | August 1990 1990年8月 | Nonlife insurance 損保 | | 20,000 yen two years 2万円2年 | Move-in 入居 | | Immediately 即 | Trade aspect 取引態様 | | Mediation 仲介 | Conditions 条件 | | Children Allowed / Pets Negotiable 子供可/ペット相談 | Intermediate fee 仲介手数料 | | 1.05 months 1.05ヶ月 | Guarantor agency 保証人代行 | | Japan Rental guarantee accessible rent total × 30% 日本賃貸保証利用可 賃料合計×30% | Remarks 備考 | | Patrol management 巡回管理 | Area information 周辺情報 | | Seiyu Urayasu store (supermarket) up to 398m Lawson Urayasu Hokuei-chome store (convenience store) up to 255m pharmacy medicine of Fukutaro Urayasu Station shop (drugstore) to 512m Urayasu north kindergarten up to 365m Urayasu north elementary school (elementary school) (kindergarten ・ 374m Tokyo bay until the nursery) ・ 815m to Urayasu Ichikawa Medical Center (hospital) 西友浦安店(スーパー)まで398mローソン浦安北栄一丁目店(コンビニ)まで255m薬局くすりの福太郎浦安駅前店(ドラッグストア)まで365m浦安市立北部小学校(小学校)まで512m浦安市立北部幼稚園(幼稚園・保育園)まで374m東京ベイ・浦安市川医療センター(病院)まで815m |
Building appearance建物外観 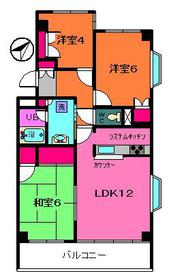
Living and room居室・リビング 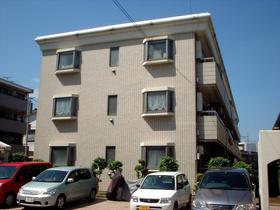
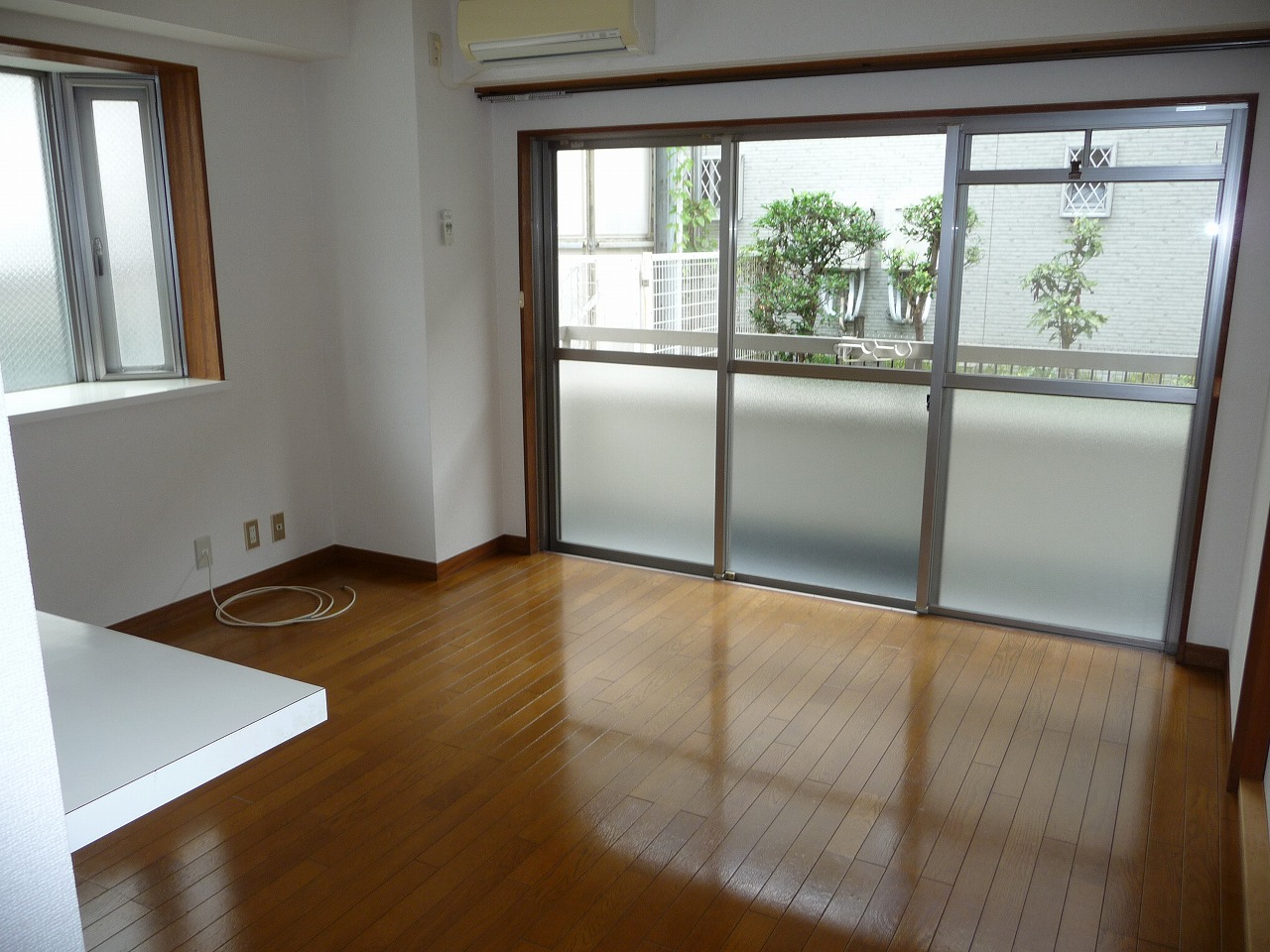
Kitchenキッチン 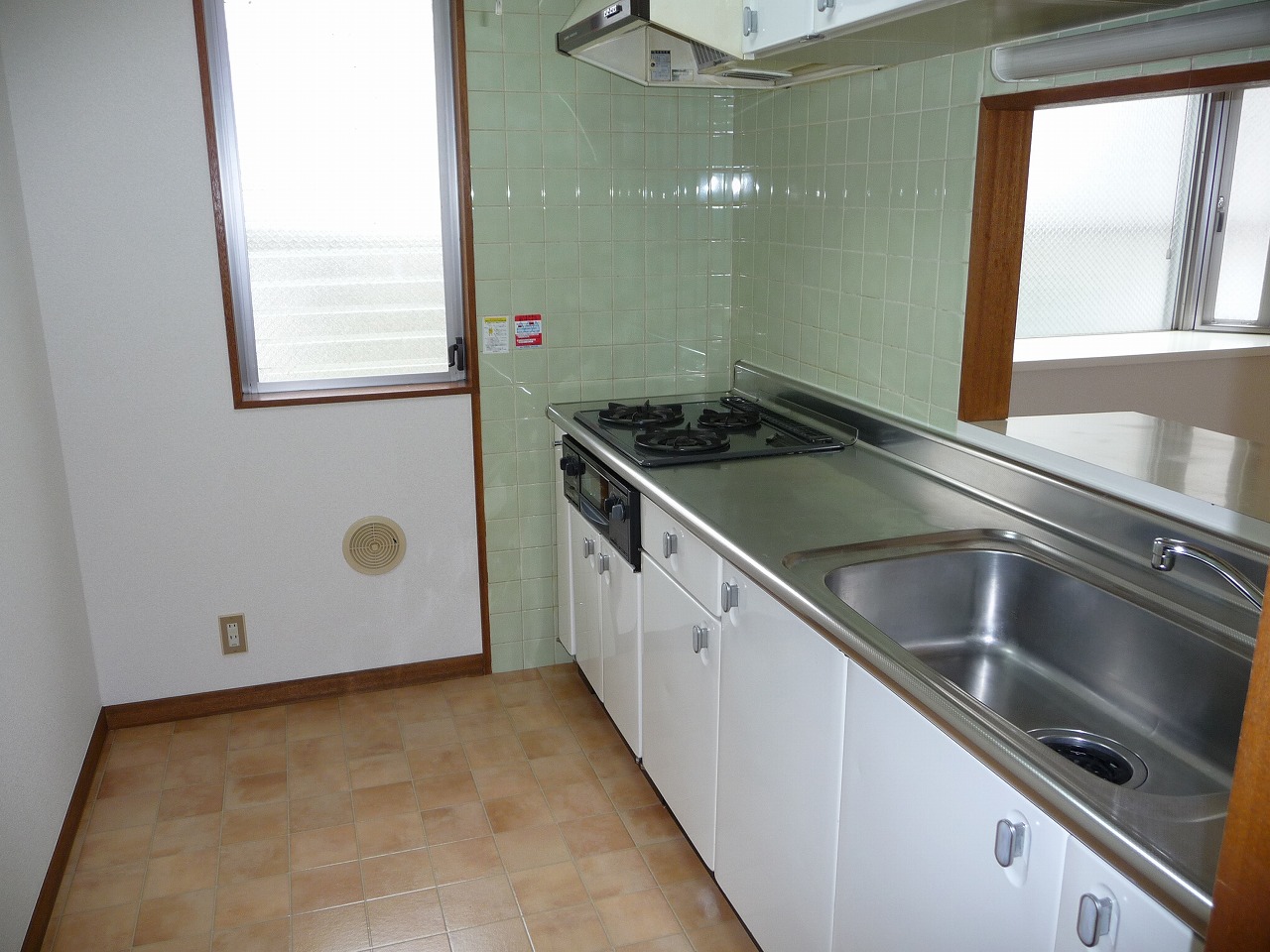 System kitchen (3 burner stove)
システムキッチン(3口コンロ)
Bathバス 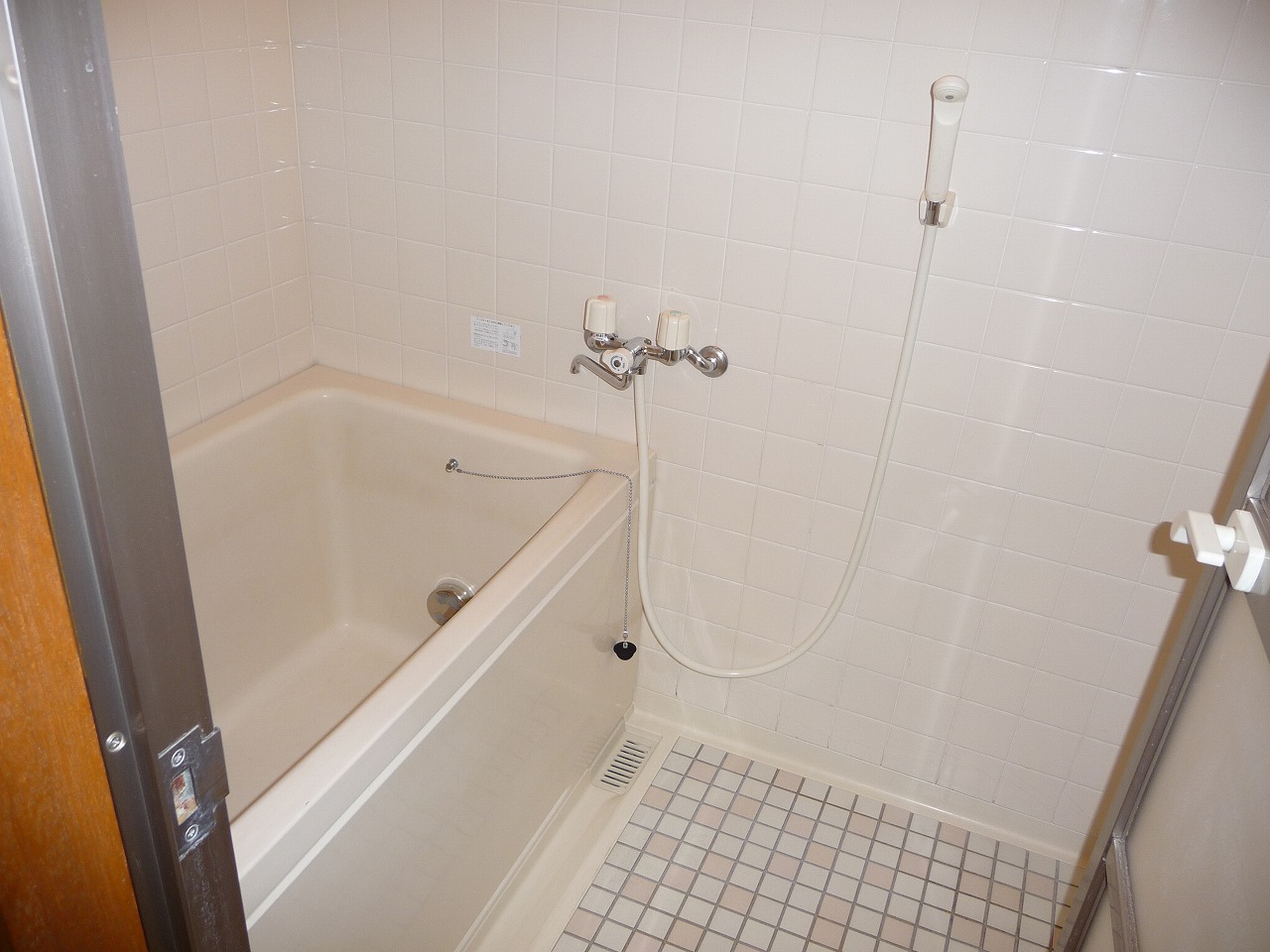
Toiletトイレ 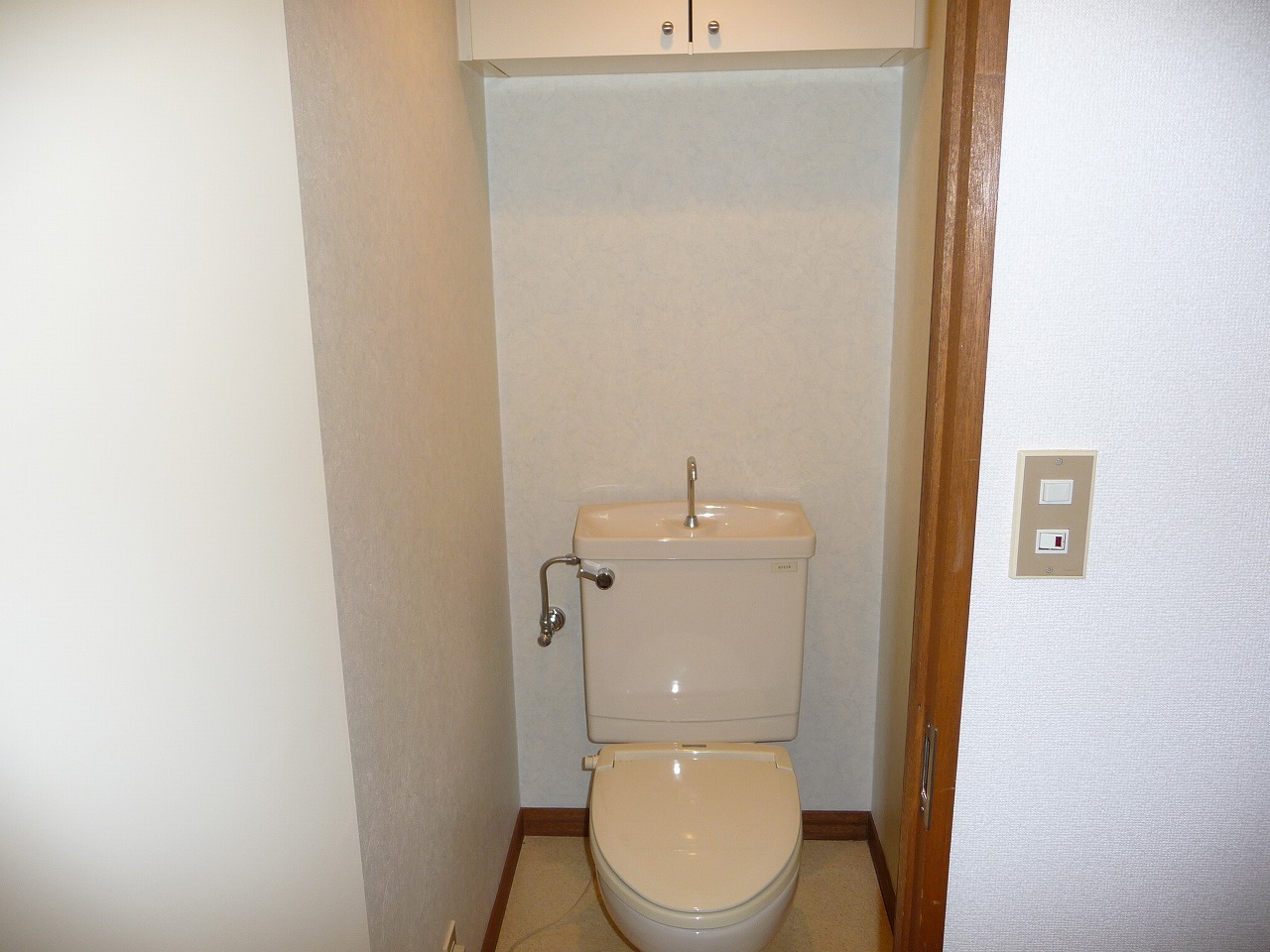
Receipt収納 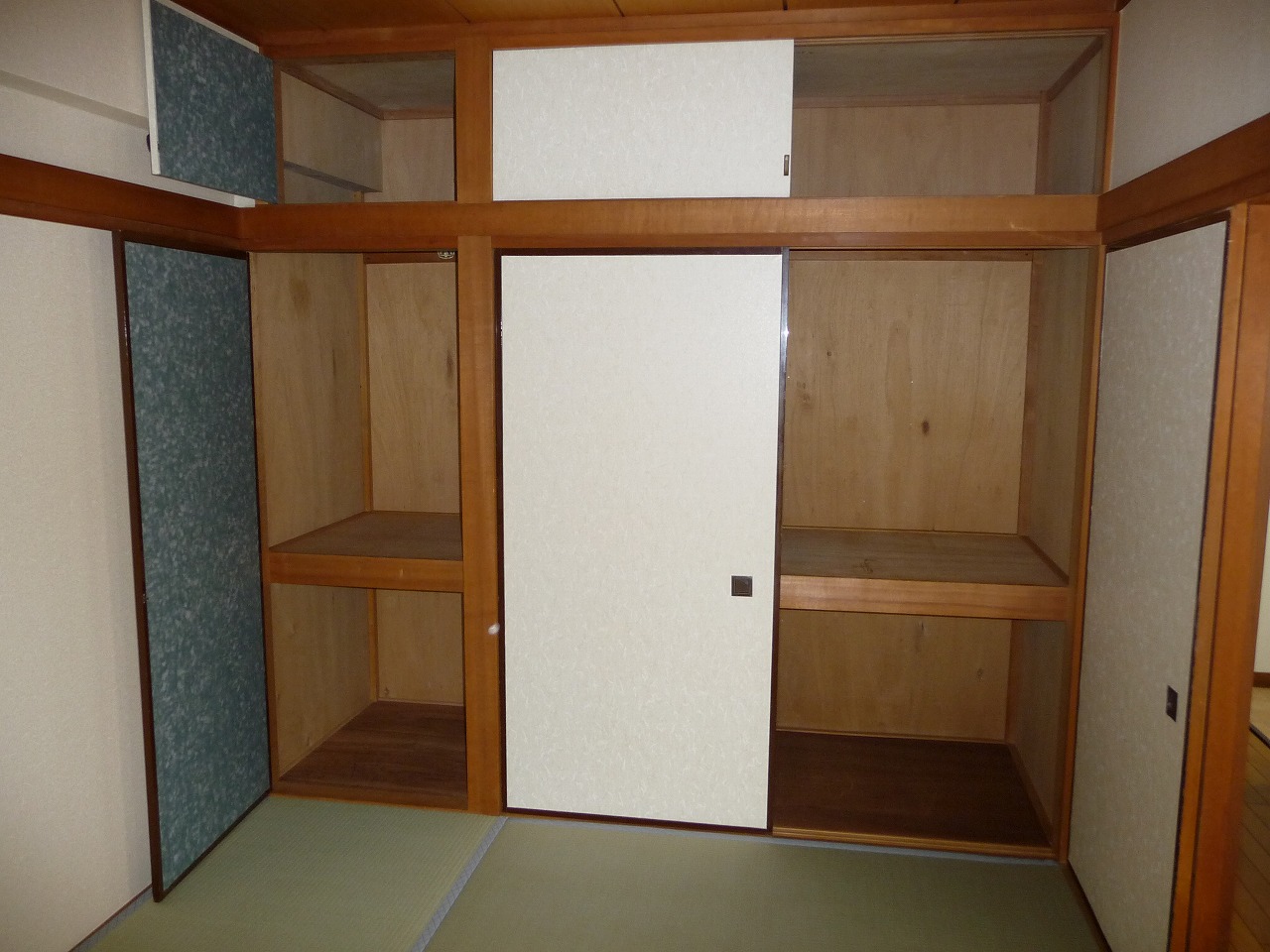 Japanese-style closet
和室押入
Other room spaceその他部屋・スペース 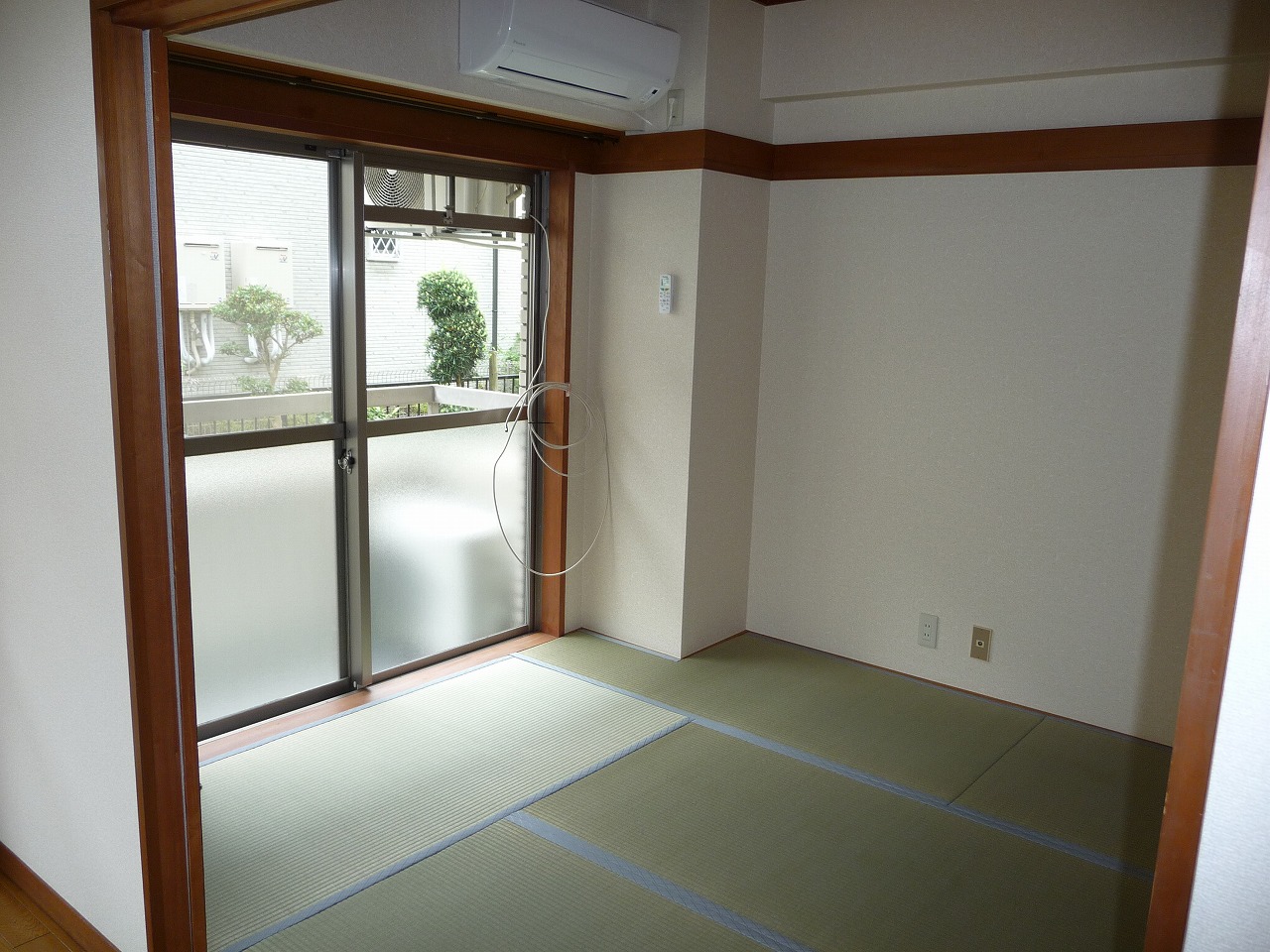 Japanese-style room 6.0
和室6.0
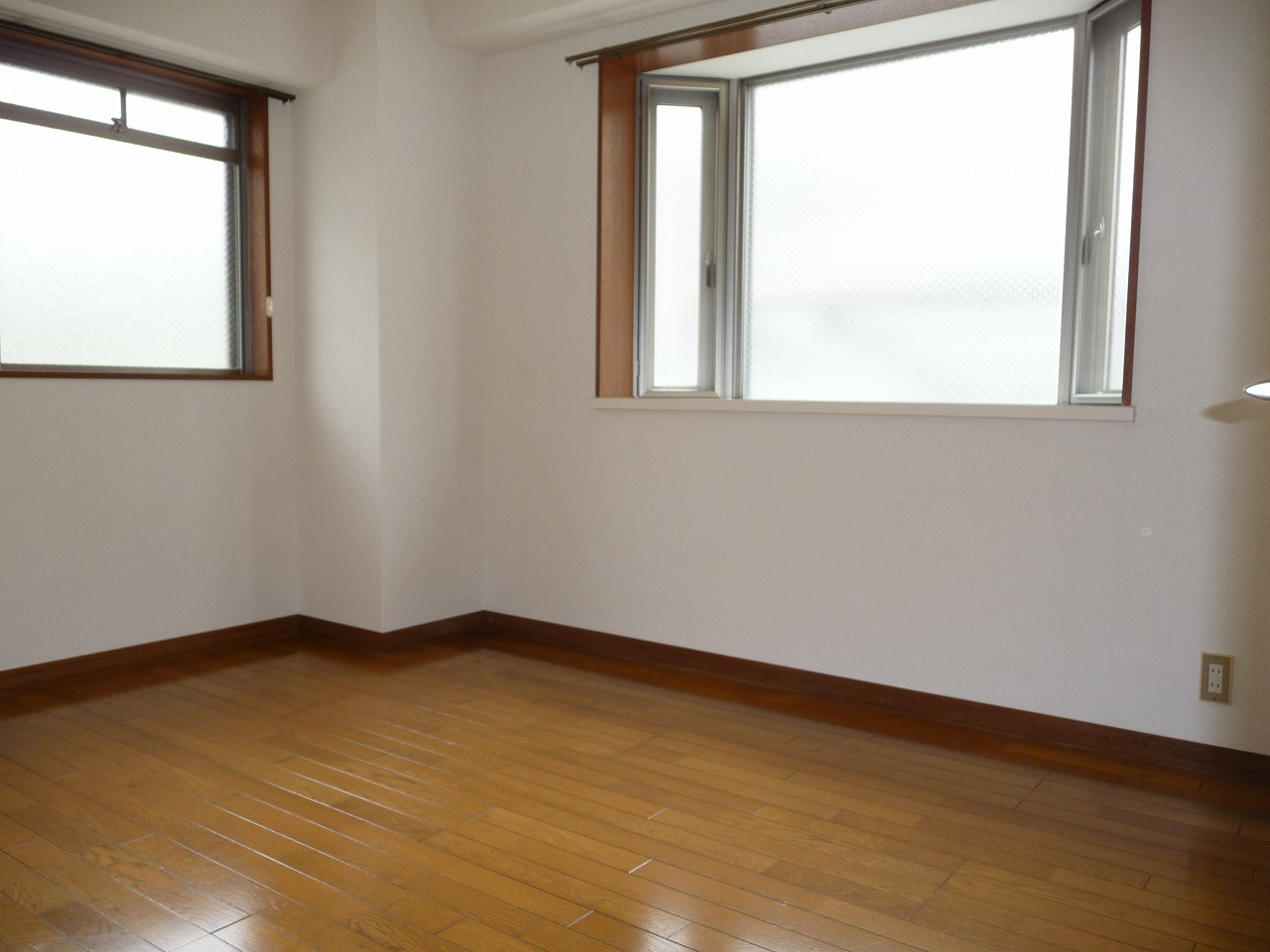 Western-style 6.0
洋室6.0
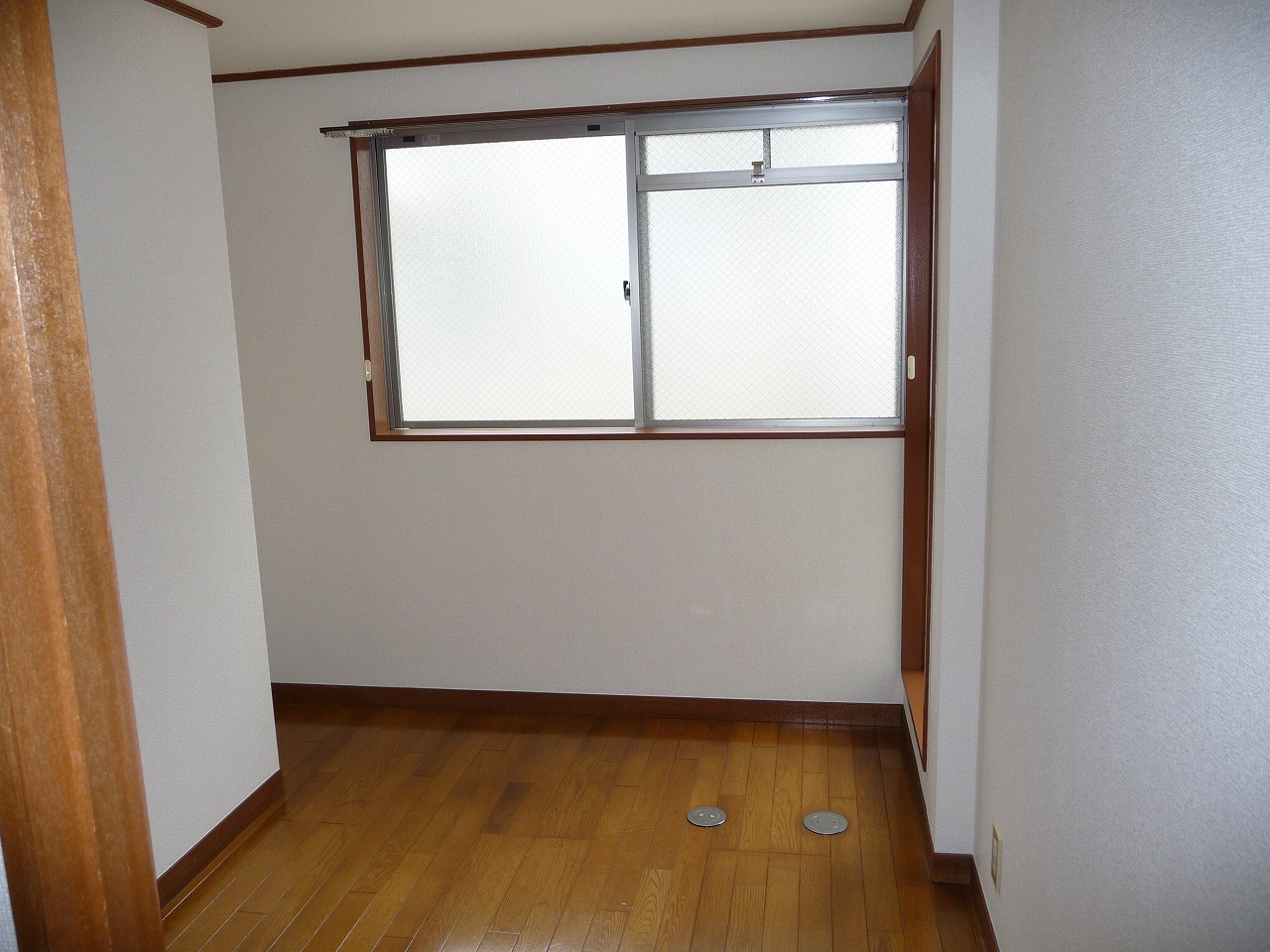 Western-style 4.0
洋室4.0
Washroom洗面所 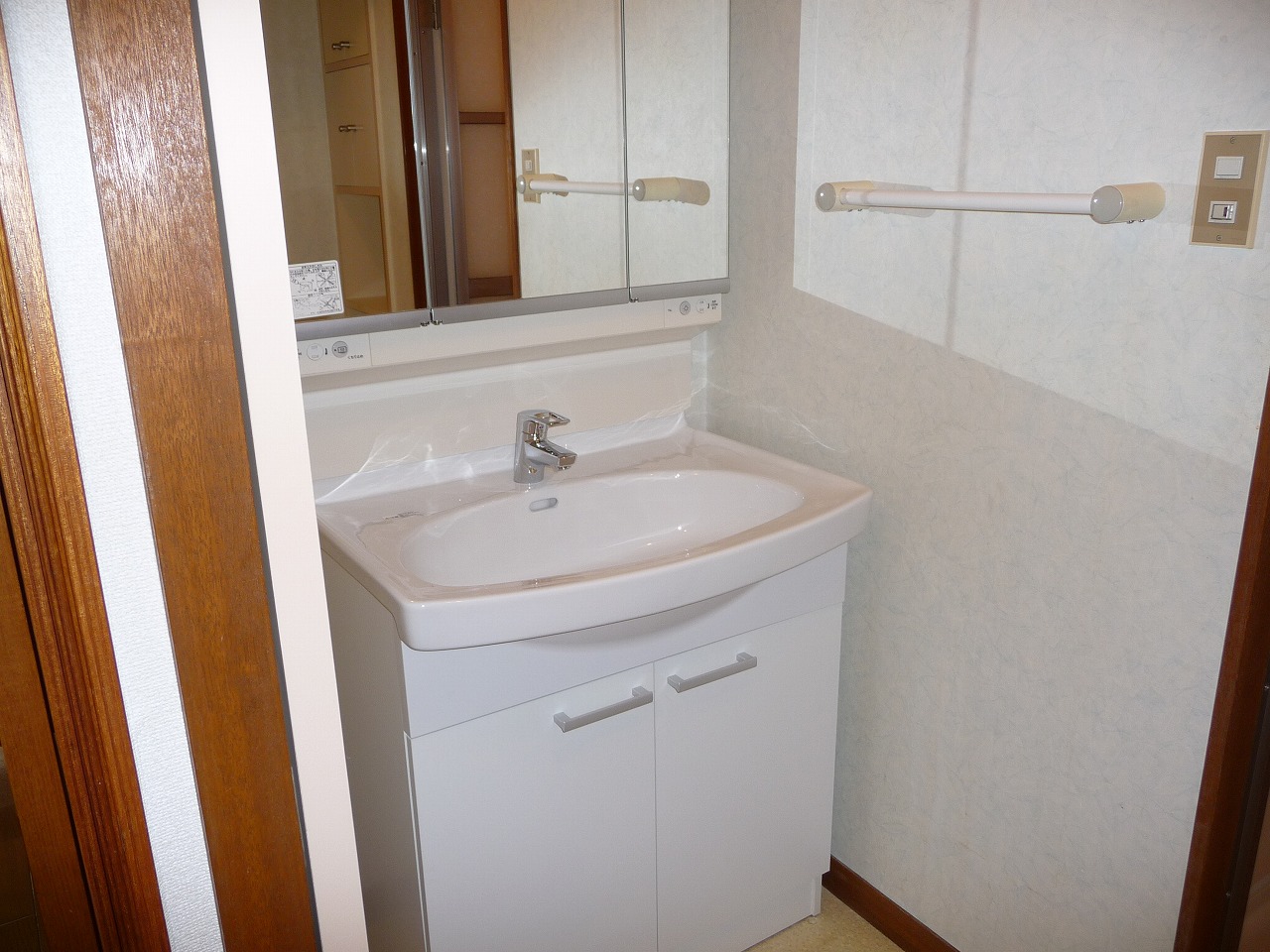
Entrance玄関 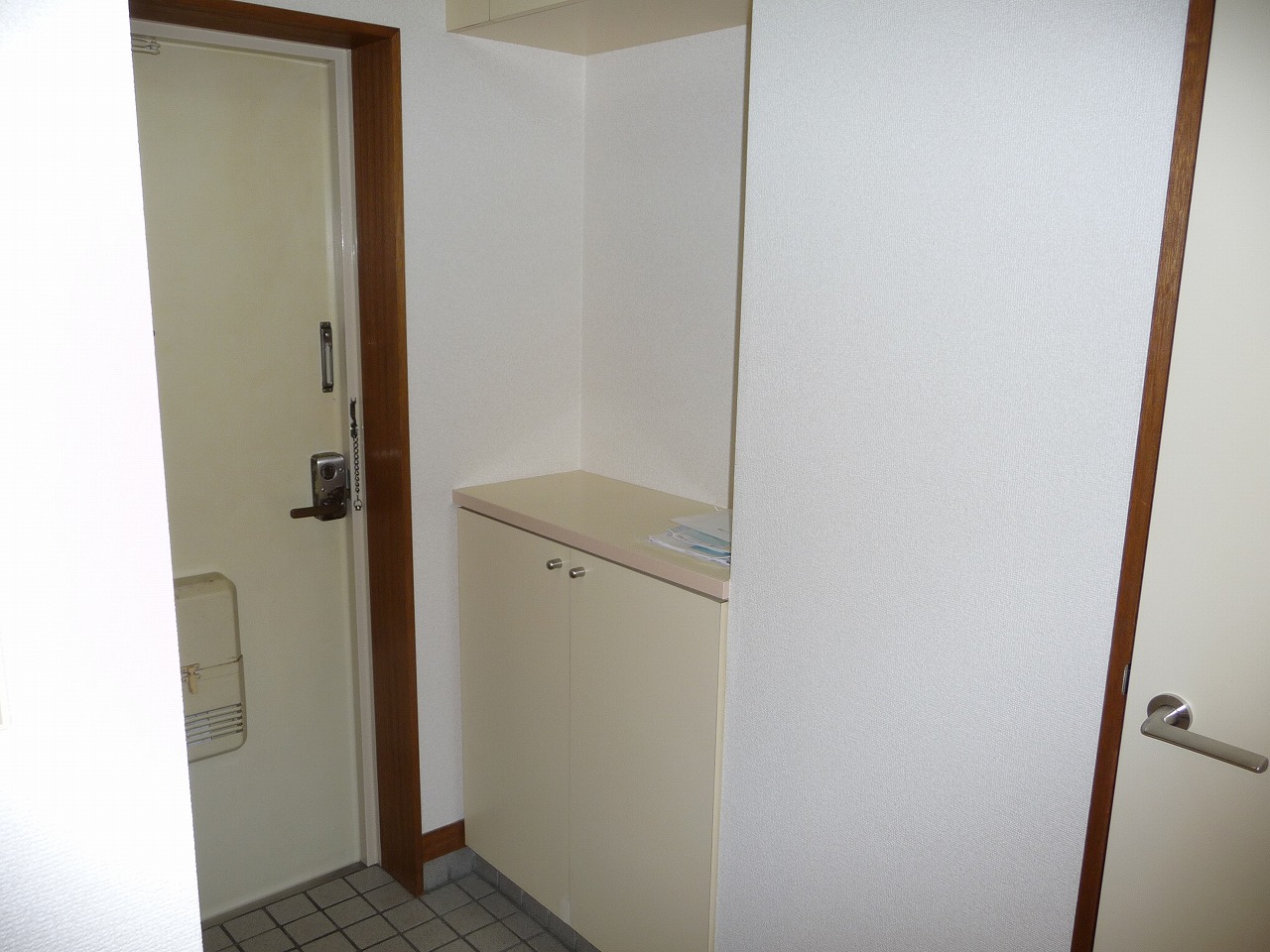
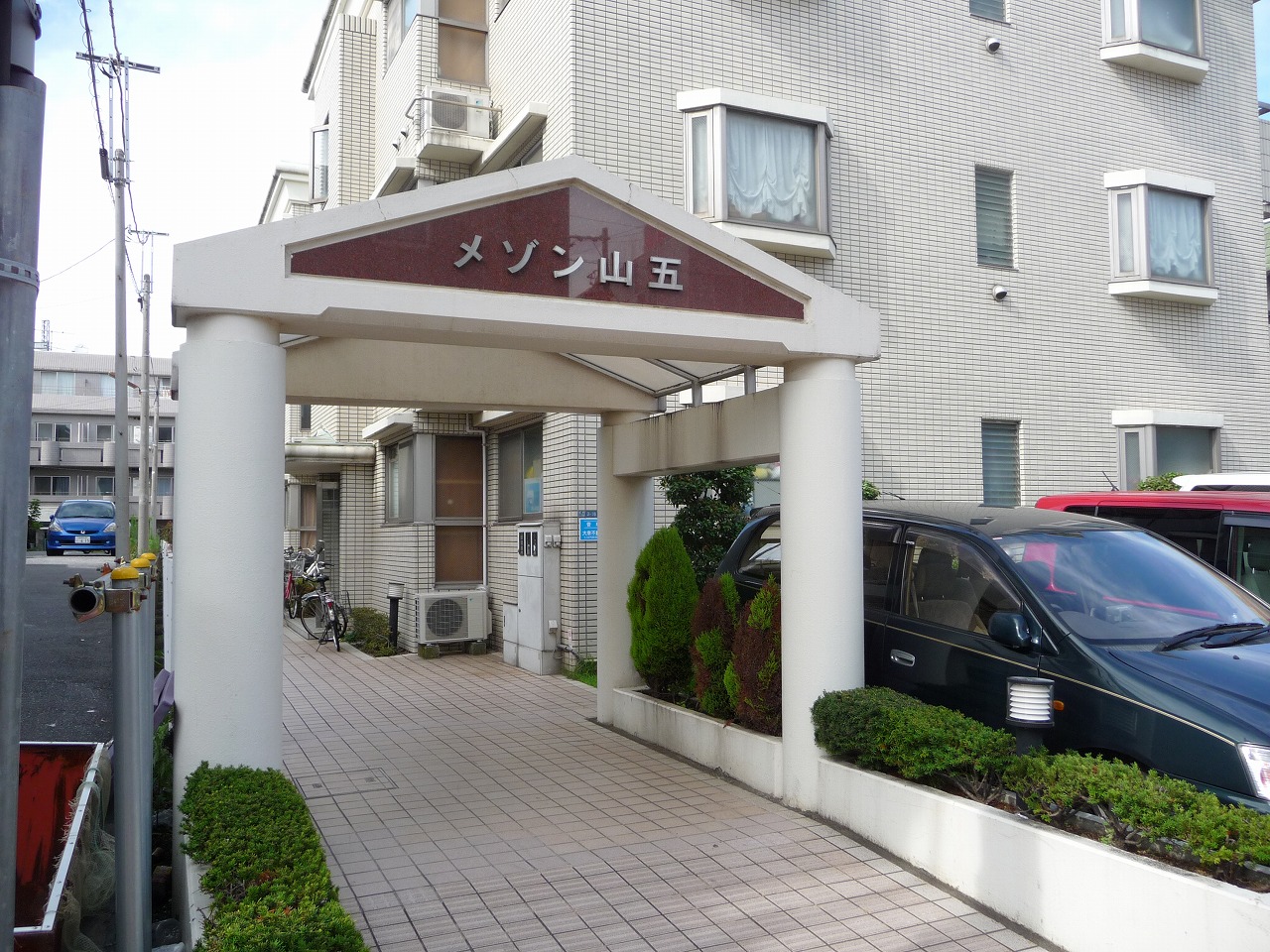
Location
|














