Rentals » Kanto » Chiba Prefecture » Yachiyo
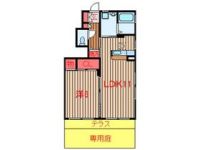 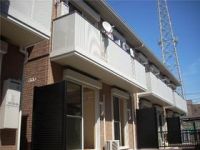
| Railroad-station 沿線・駅 | | AzumaYo high-speed rail / AzumaYo Katsutadai 東葉高速鉄道/東葉勝田台 | Address 住所 | | Chiba Prefecture Yachiyo Katsutadai North 1 千葉県八千代市勝田台北1 | Walk 徒歩 | | 6 minutes 6分 | Rent 賃料 | | 72,000 yen 7.2万円 | Management expenses 管理費・共益費 | | 2000 yen 2000円 | Key money 礼金 | | 72,000 yen 7.2万円 | Security deposit 敷金 | | 72,000 yen 7.2万円 | Floor plan 間取り | | 1LDK 1LDK | Occupied area 専有面積 | | 45.25 sq m 45.25m2 | Direction 向き | | South 南 | Type 種別 | | Apartment アパート | Year Built 築年 | | Built five years 築5年 | | Maison River Island A ・ B メゾンリバーアイランドA・B |
| Facing south! 南向き! |
| Station near ・ Built shallow Property! Popular corner room! It is recommended for newlyweds! 駅近・築浅物件! 人気の角部屋! 新婚さんにオススメです! |
| Bus toilet by, Air conditioning, closet, Washbasin with shower, TV interphone, Indoor laundry location, Shoe box, Facing south, Add-fired function bathroom, Corner dwelling unit, Warm water washing toilet seat, Seperate, Bathroom vanity, Bicycle-parking space, CATV, Two-sided lighting, Face-to-face kitchen, All room Western-style, Two tenants consultation, Entrance hall, 2 wayside Available, Private garden, terrace, Window in the kitchen, Underfloor Storage, The window in the bathroom, Starting station, 2 Station Available, Within a 10-minute walk station, On-site trash Storage, All room 6 tatami mats or more, Door to the washroom バストイレ別、エアコン、クロゼット、シャワー付洗面台、TVインターホン、室内洗濯置、シューズボックス、南向き、追焚機能浴室、角住戸、温水洗浄便座、洗面所独立、洗面化粧台、駐輪場、CATV、2面採光、対面式キッチン、全居室洋室、二人入居相談、玄関ホール、2沿線利用可、専用庭、テラス、キッチンに窓、床下収納、浴室に窓、始発駅、2駅利用可、駅徒歩10分以内、敷地内ごみ置き場、全居室6畳以上、洗面所にドア |
Property name 物件名 | | Rental housing, Chiba Prefecture Yachiyo Katsutadai North 1 Tōyō-Katsutadai Station [Rental apartment ・ Apartment] information Property Details 千葉県八千代市勝田台北1 東葉勝田台駅の賃貸住宅[賃貸マンション・アパート]情報 物件詳細 | Transportation facilities 交通機関 | | AzumaYo high-speed rail / AzumaYo Katsutadai walk 6 minutes
Keisei Main Line / Katsutadai walk 6 minutes
AzumaYo high-speed rail / Ayumi Murakami 12 minutes 東葉高速鉄道/東葉勝田台 歩6分
京成本線/勝田台 歩6分
東葉高速鉄道/村上 歩12分
| Floor plan details 間取り詳細 | | Hiroshi 6.3 LDK11.8 洋6.3 LDK11.8 | Construction 構造 | | Light-gauge steel 軽量鉄骨 | Story 階建 | | 1st floor / 2-story 1階/2階建 | Built years 築年月 | | July 2009 2009年7月 | Nonlife insurance 損保 | | 30,000 yen two years 3万円2年 | Move-in 入居 | | Immediately 即 | Trade aspect 取引態様 | | Mediation 仲介 | Conditions 条件 | | Two people Available / Office Unavailable 二人入居可/事務所利用不可 | Property code 取り扱い店舗物件コード | | 2113-B103 2113-B103 | Intermediate fee 仲介手数料 | | 1 month 1ヶ月 | In addition ほか初期費用 | | Total 16,800 yen (Breakdown: disinfection fee 16740 yen) 合計1.68万円(内訳:消毒代16740 円) |
Building appearance建物外観 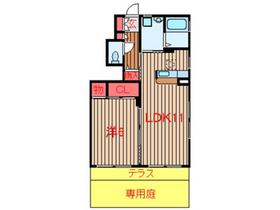
Living and room居室・リビング 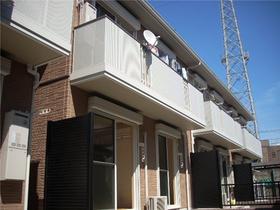
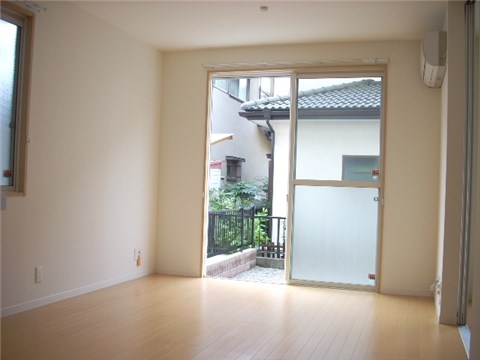
Kitchenキッチン 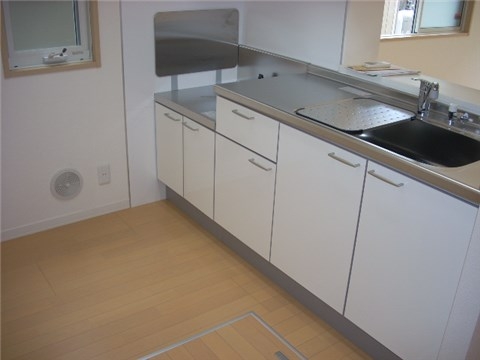
Bathバス 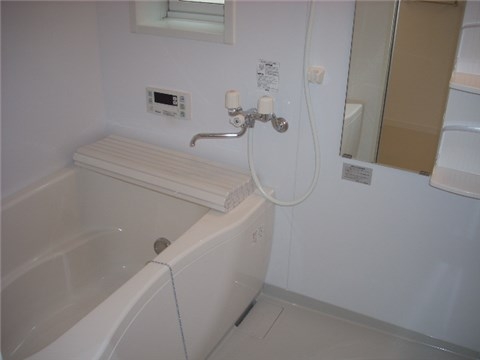
Other room spaceその他部屋・スペース 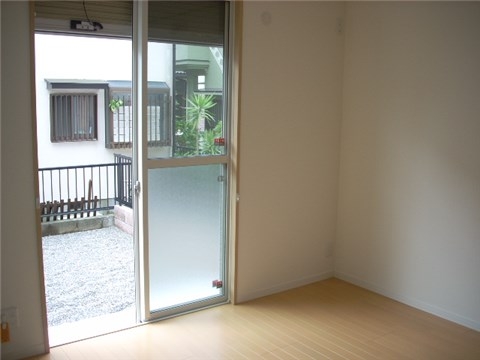
Balconyバルコニー 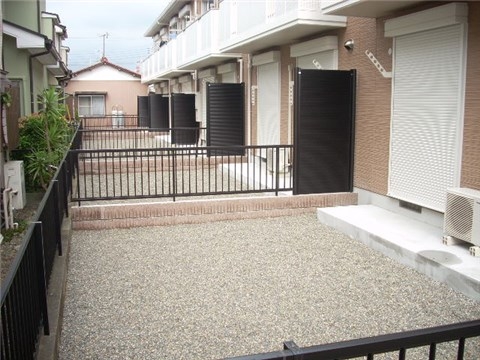
Entranceエントランス 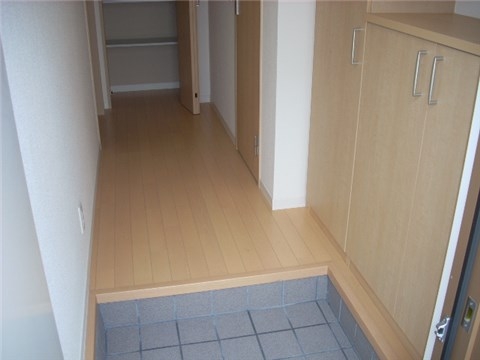
Otherその他 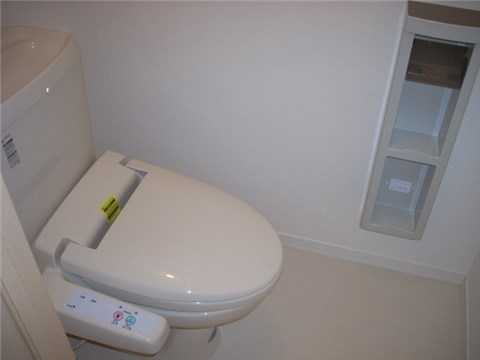
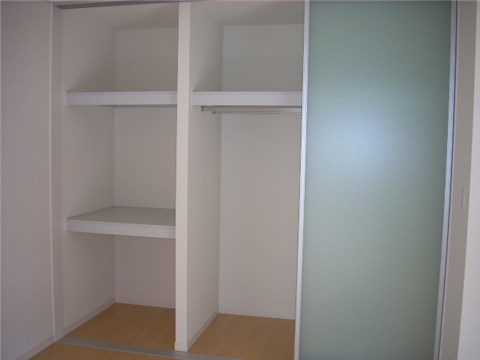
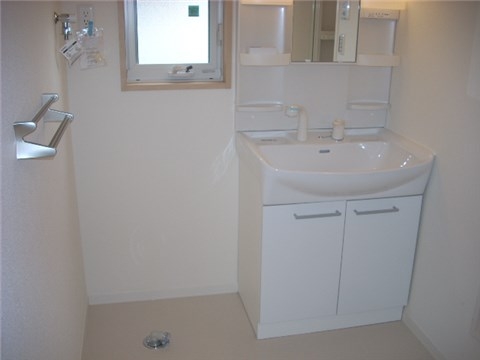
Location
|












