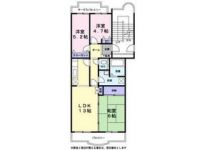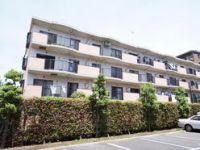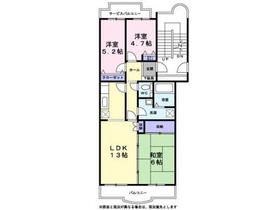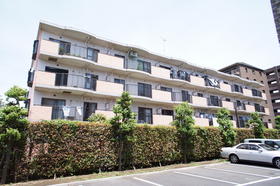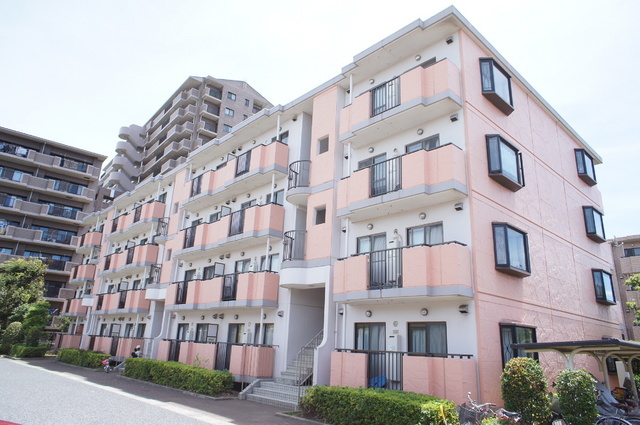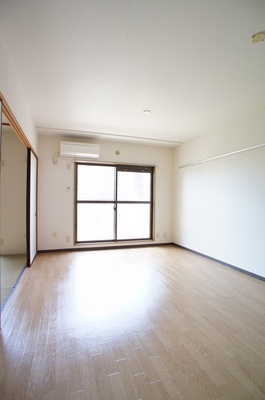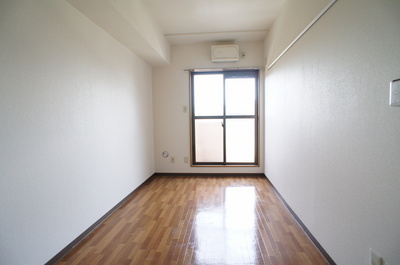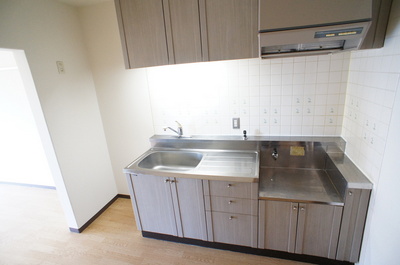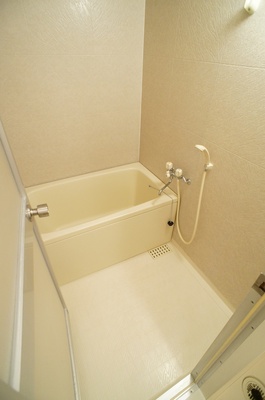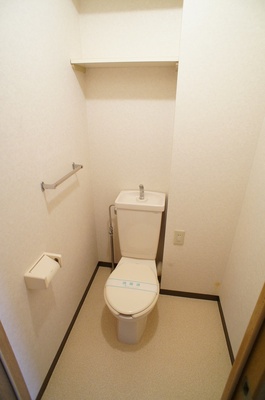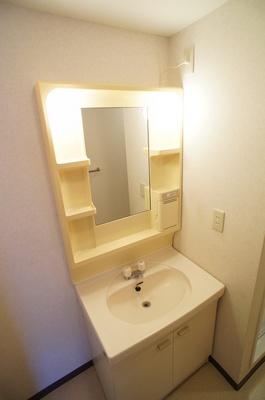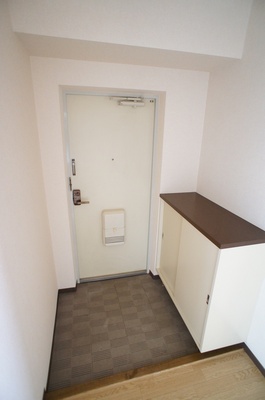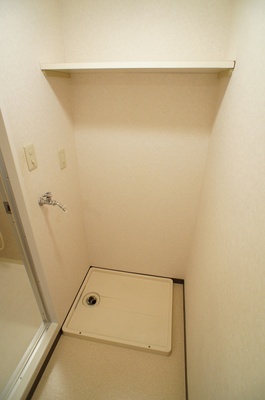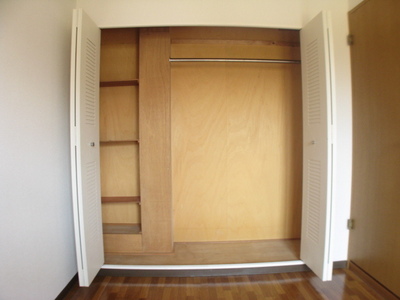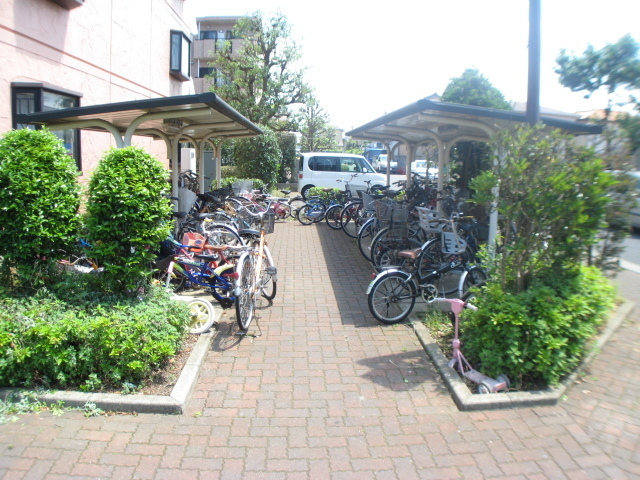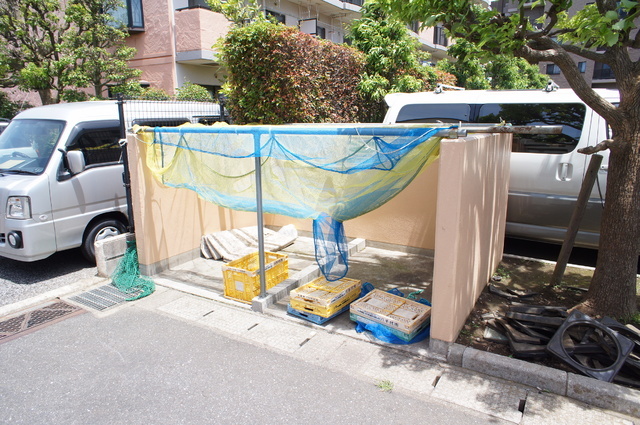|
Railroad-station 沿線・駅 | | AzumaYo high-speed rail / Yachiyo center 東葉高速鉄道/八千代中央 |
Address 住所 | | Chiba Prefecture Yachiyo Owadashinden 千葉県八千代市大和田新田 |
Walk 徒歩 | | 18 minutes 18分 |
Rent 賃料 | | 63,000 yen 6.3万円 |
Management expenses 管理費・共益費 | | 4000 yen 4000円 |
Security deposit 敷金 | | 126,000 yen 12.6万円 |
Floor plan 間取り | | 3LDK 3LDK |
Occupied area 専有面積 | | 67.32 sq m 67.32m2 |
Direction 向き | | Southeast 南東 |
Type 種別 | | Mansion マンション |
Year Built 築年 | | Built 21 years 築21年 |
|
Guranduru Yachiyo
グランドゥール八千代
|
|
Is about 10 minutes by car to the Aeon Mall Yachiyo Midorigaoka.
イオンモール八千代緑ヶ丘までも車で10分ほどです。
|
|
Since the kitchen is independent, You can also use widely living ☆ School district ☆ Owada Nishi Elementary School ・ Owada junior high school
キッチンが独立しているので、リビングも広く使えます☆学区☆大和田西小学校・大和田中学校
|
|
Bus toilet by, Air conditioning, Gas stove correspondence, closet, TV interphone, Indoor laundry location, Shoe box, Dressing room, Bicycle-parking space, closet, Immediate Available, Key money unnecessary, Stand-alone kitchen, Two tenants consultation, Two-sided balcony, Vinyl flooring, Deposit 2 months, Upper closet, On-site trash Storage, Southeast direction
バストイレ別、エアコン、ガスコンロ対応、クロゼット、TVインターホン、室内洗濯置、シューズボックス、脱衣所、駐輪場、押入、即入居可、礼金不要、独立型キッチン、二人入居相談、2面バルコニー、クッションフロア、敷金2ヶ月、天袋、敷地内ごみ置き場、東南向き
|
Property name 物件名 | | Rental housing, Chiba Prefecture Yachiyo Owadashinden Yachiyo Central Station [Rental apartment ・ Apartment] information Property Details 千葉県八千代市大和田新田 八千代中央駅の賃貸住宅[賃貸マンション・アパート]情報 物件詳細 |
Transportation facilities 交通機関 | | AzumaYo high-speed rail / Yachiyo center walking 18 minutes
AzumaYo high-speed rail / Yachiyo Midorigaoka walk 21 minutes 東葉高速鉄道/八千代中央 歩18分
東葉高速鉄道/八千代緑が丘 歩21分
|
Floor plan details 間取り詳細 | | Sum 6 Hiroshi 5.2 Hiroshi 4.7 LDK13 和6 洋5.2 洋4.7 LDK13 |
Construction 構造 | | Rebar Con 鉄筋コン |
Story 階建 | | 3rd floor / 4-story 3階/4階建 |
Built years 築年月 | | March 1994 1994年3月 |
Nonlife insurance 損保 | | 20,000 yen two years 2万円2年 |
Parking lot 駐車場 | | On-site 5400 yen 敷地内5400円 |
Move-in 入居 | | Immediately 即 |
Trade aspect 取引態様 | | Agency 代理 |
Conditions 条件 | | Two people Available / Children Allowed / Office Unavailable 二人入居可/子供可/事務所利用不可 |
Property code 取り扱い店舗物件コード | | 4360891 4360891 |
Guarantor agency 保証人代行 | | Guarantee company use 必 first guarantee fee: monthly total 100%, Renewal fee (per year): 10,000 yen 保証会社利用必 初回保証料:月額総額100%、更新料(1年毎):10,000円 |
In addition ほか初期費用 | | Total 32,400 yen (Breakdown: The key exchange fee 10,800 yen eradication consumption Nioidai 21,600 yen) 合計3.24万円(内訳:鍵交換代1.08万円除菌消臭代2.16万円) |
Remarks 備考 | | Owada until Nishi Elementary School 450m / Owada 1900m until junior high school / Guarantor plan participants needed 大和田西小学校まで450m/大和田中学校まで1900m/連帯保証人制度加入要 |
