Rentals » Kanto » Chiba Prefecture » Yachiyo
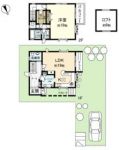 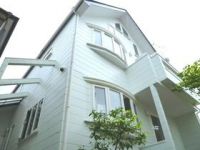
| Railroad-station 沿線・駅 | | Keisei Main Line / Yachiyodai 京成本線/八千代台 | Address 住所 | | Chiba Prefecture Yachiyo Yachiyodaikita 7 千葉県八千代市八千代台北7 | Walk 徒歩 | | 8 minutes 8分 | Rent 賃料 | | 102,000 yen 10.2万円 | Key money 礼金 | | 102,000 yen 10.2万円 | Security deposit 敷金 | | 204,000 yen 20.4万円 | Floor plan 間取り | | 1LDK 1LDK | Occupied area 専有面積 | | 107.23 sq m 107.23m2 | Direction 向き | | West 西 | Type 種別 | | Residential home 一戸建て | Year Built 築年 | | Built 16 years 築16年 | | Yachiyodaikita 7-chome detached 八千代台北7丁目戸建 |
| balcony, Gas stove correspondence, Flooring, TV interphone, Indoor laundry location, System kitchen, Add-fired function bathroom, Seperate, Bathroom vanity, Immediate Available, Pets Negotiable, loft, Walk-in closet, Floor heating, Carport, Musical Instruments consultation, Microwave Oven, Within a 10-minute walk station, The area occupied 30 square meters or more, LDK18 tatami mats or more バルコニー、ガスコンロ対応、フローリング、TVインターホン、室内洗濯置、システムキッチン、追焚機能浴室、洗面所独立、洗面化粧台、即入居可、ペット相談、ロフト、ウォークインクロゼット、床暖房、カーポート、楽器相談、オーブンレンジ、駅徒歩10分以内、専有面積30坪以上、LDK18畳以上 |
Property name 物件名 | | Rental housing, Chiba Prefecture Yachiyo Yachiyodaikita 7 Yachiyodai Station [Rental apartment ・ Apartment] information Property Details 千葉県八千代市八千代台北7 八千代台駅の賃貸住宅[賃貸マンション・アパート]情報 物件詳細 | Transportation facilities 交通機関 | | Keisei Main Line / Yachiyodai walk 8 minutes 京成本線/八千代台 歩8分
| Floor plan details 間取り詳細 | | Sum 17.5 LDK19 和17.5 LDK19 | Construction 構造 | | Wooden 木造 | Story 階建 | | 2-story 2階建 | Built years 築年月 | | October 1998 1998年10月 | Nonlife insurance 損保 | | 12,500 yen per year 1.25万円1年 | Parking lot 駐車場 | | Free with 付無料 | Move-in 入居 | | Immediately 即 | Trade aspect 取引態様 | | Mediation 仲介 | Conditions 条件 | | Pets Negotiable / Musical Instruments consultation ペット相談/楽器相談 | Property code 取り扱い店舗物件コード | | 4L713103 4L713103 | Fixed-term lease 定期借家 | | Fixed term lease 10 years 定期借家 10年 | Remarks 備考 | | ■ Western-style 18 tatami in the high-ceilinged lodge-like, Also it comes with floor heating ■ Pet ・ Musical consultation possible property (pet deposit 3 months) ■ Regular lease 10 years ■ Smoking not allowed ■ The sky will be seen from about 8 quires of loft ■ According to the model, Two parking is also possible. Smoking not allowed ■洋室18帖は天井の高いロッジ風で、床暖房もついています■ペット・楽器相談可能物件(ペットは敷金3ヶ月)■定期賃貸借10年間■喫煙不可■約8帖のロフトからは空が見れます■車種により、2台駐車も可。喫煙不可 |
Building appearance建物外観 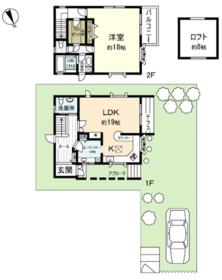
Living and room居室・リビング 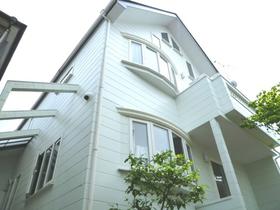
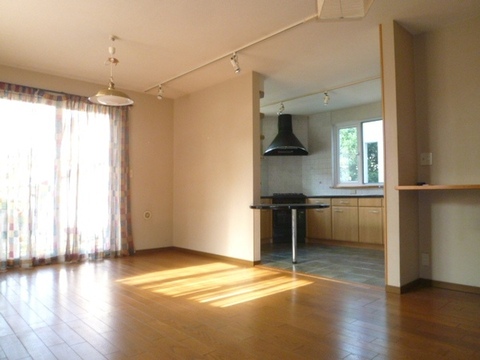 LDK (There floor heating)
LDK(床暖房有り)
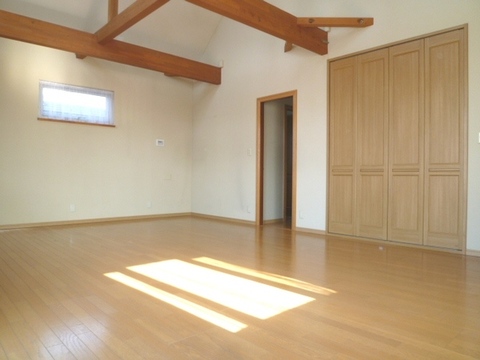 Second floor of the Western-style 18 tatami have high ceilings, Loft there
2階の洋室18帖は天井が高く、ロフト有り
Kitchenキッチン 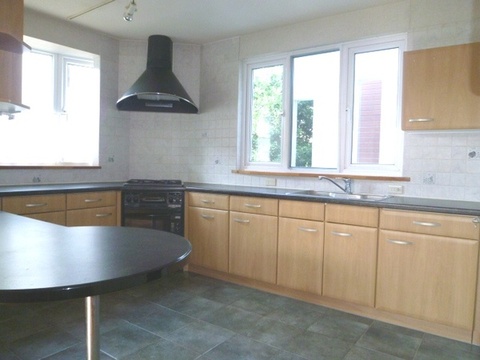 It is a big L-shaped kitchen
大きなL字型のキッチンです
Bathバス 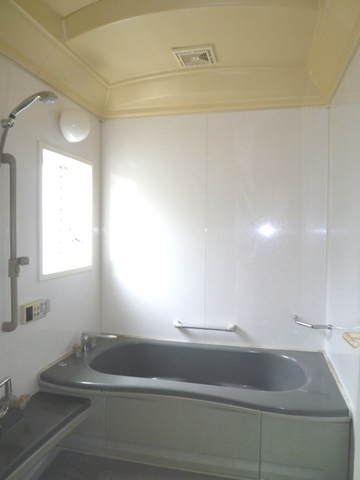 Bathroom
浴室
Toiletトイレ 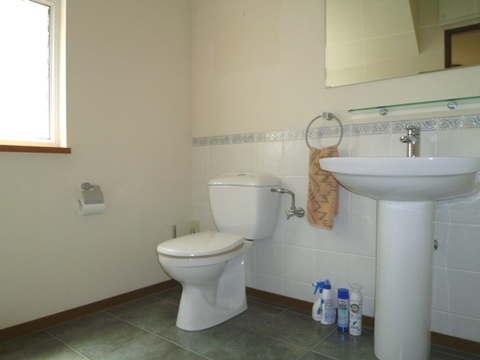 The first floor of the toilet with hand-washing facilities
1階のトイレは手洗い場付き
Other room spaceその他部屋・スペース 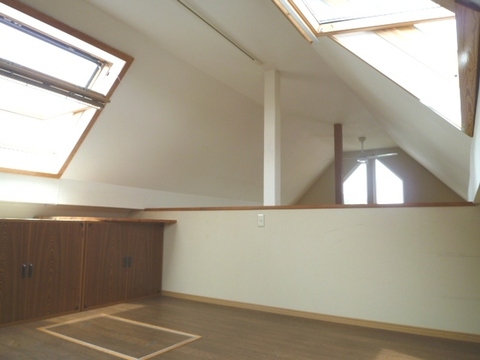 We will be looking at the starry sky from about 8 quires of loft
約8帖のロフトからは星空を眺められます
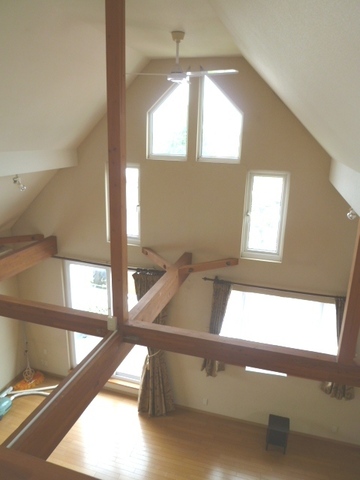 And overlooking the second floor Western-style from loft.
2階洋室をロフトから見下ろすと。
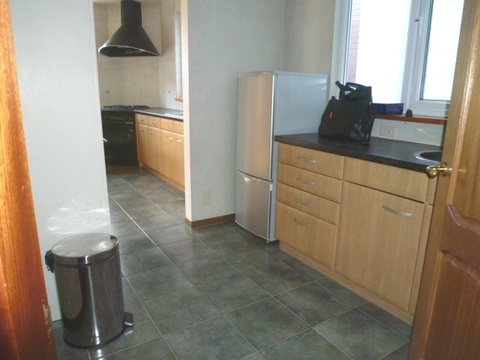 Kitchen is next to the utility
キッチン横のユーティリティーです
Balconyバルコニー 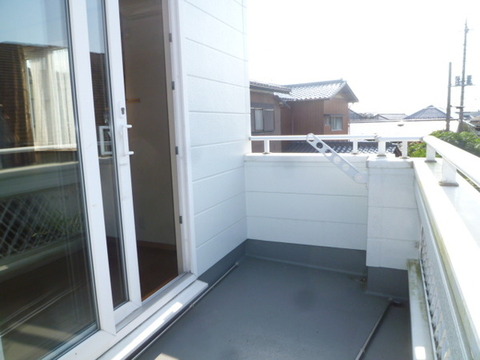 Balcony
バルコニー
Garden庭 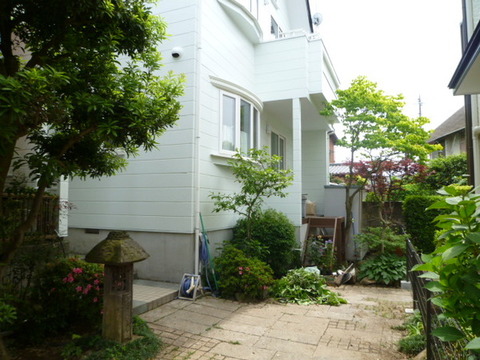 Vestibule
前庭
Entrance玄関 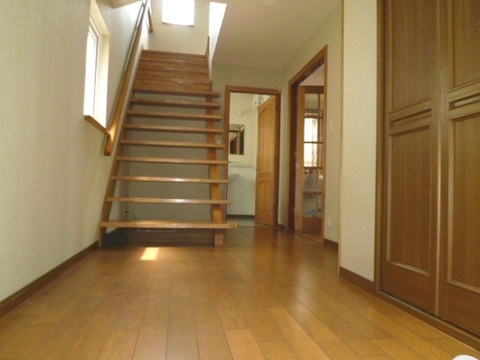 The entrance is also widely stylish stairs
玄関口も広くお洒落な階段です
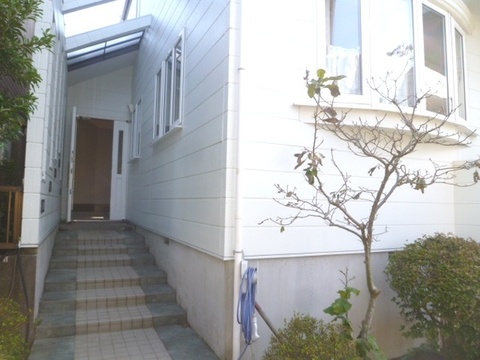 The entrance to the front door
玄関への入り口
Location
|















