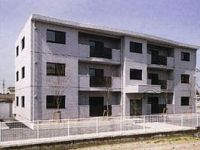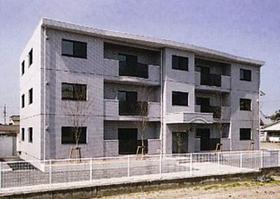Rentals » Shikoku » Ehime Prefecture » Matsuyama

| Railroad-station 沿線・駅 | | Iyo railway Yokogawarasen / Kitakume 伊予鉄道横河原線/北久米 | Address 住所 | | Matsuyama, Ehime Prefecture Kitakume cho 愛媛県松山市北久米町 | Walk 徒歩 | | 5 minutes 5分 | Rent 賃料 | | 84,000 yen 8.4万円 | Management expenses 管理費・共益費 | | 5000 Yen 5000円 | Floor plan 間取り | | 3LDK 3LDK | Occupied area 専有面積 | | 81 sq m 81m2 | Direction 向き | | East 東 | Type 種別 | | Mansion マンション | Year Built 築年 | | Built 11 years 築11年 | | Bus toilet by, closet, Flooring, Washbasin with shower, TV interphone, Indoor laundry location, System kitchen, Corner dwelling unit, Warm water washing toilet seat, Dressing room, Seperate, CATV, Immediate Available, Face-to-face kitchen, IH cooking heater, All room Western-style, Parking two Allowed, All-electric, Dimple key, Storeroom, 1 floor 2 dwelling unit, LDK20 tatami mats or more, High insulated houses, Airtight housing, Within a 5-minute walk station, BS, Deposit ・ Key money unnecessary バストイレ別、クロゼット、フローリング、シャワー付洗面台、TVインターホン、室内洗濯置、システムキッチン、角住戸、温水洗浄便座、脱衣所、洗面所独立、CATV、即入居可、対面式キッチン、IHクッキングヒーター、全居室洋室、駐車2台可、オール電化、ディンプルキー、物置、1フロア2住戸、LDK20畳以上、高断熱住宅、高気密住宅、駅徒歩5分以内、BS、敷金・礼金不要 |
Property name 物件名 | | Rental housing of Matsuyama, Ehime Prefecture Kitakume cho Kitakume Station [Rental apartment ・ Apartment] information Property Details 愛媛県松山市北久米町 北久米駅の賃貸住宅[賃貸マンション・アパート]情報 物件詳細 | Transportation facilities 交通機関 | | Iyo railway Yokogawarasen / Kitakume walk 5 minutes 伊予鉄道横河原線/北久米 歩5分
| Floor plan details 間取り詳細 | | Hiroshi 8.6 Hiroshi 5.9 Hiroshi 5.9 LD15.9K4.2 洋8.6 洋5.9 洋5.9 LD15.9K4.2 | Construction 構造 | | Rebar Con 鉄筋コン | Story 階建 | | 3rd floor / Three-story 3階/3階建 | Built years 築年月 | | April 2004 2004年4月 | Nonlife insurance 損保 | | 15,000 yen two years 1.5万円2年 | Parking lot 駐車場 | | On-site 5000 yen 敷地内5000円 | Move-in 入居 | | Immediately 即 | Trade aspect 取引態様 | | Mediation 仲介 | Property code 取り扱い店舗物件コード | | 5083000 5083000 | Total units 総戸数 | | 6 units 6戸 | Intermediate fee 仲介手数料 | | 1 month 1ヶ月 | Other expenses ほか諸費用 | | Exit fee 52,500 yen 退室料5.25万円 |
Floor plan間取り図 
Location
|

