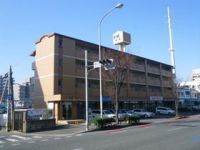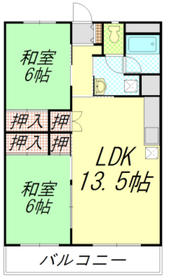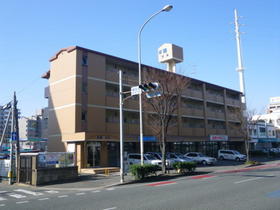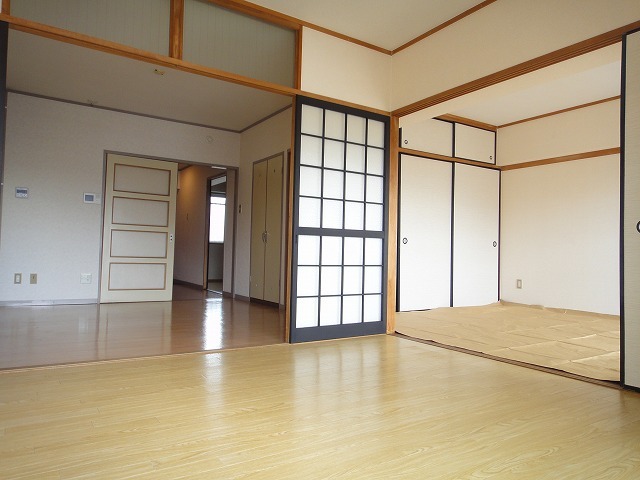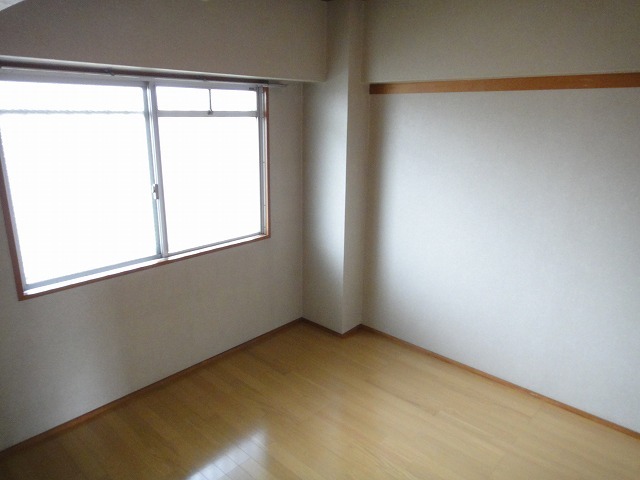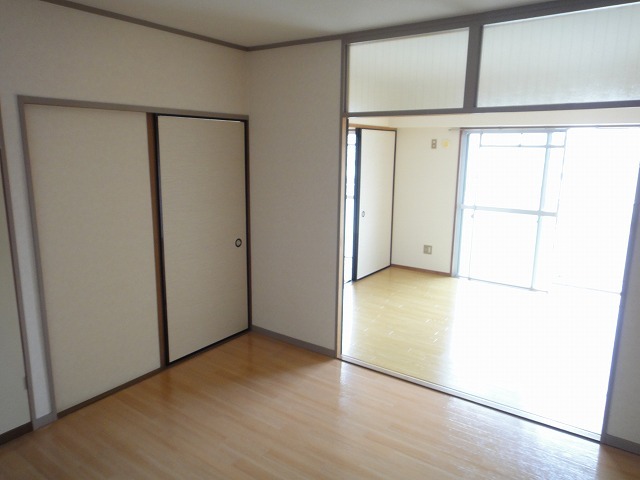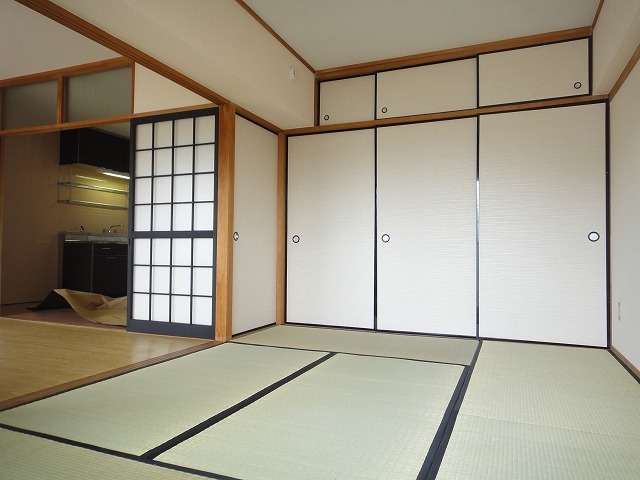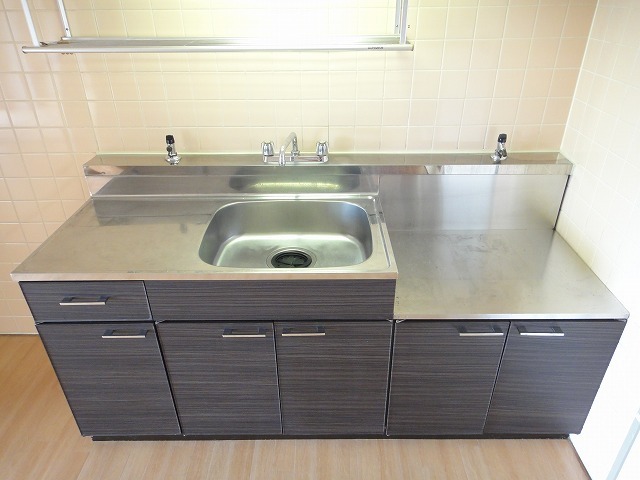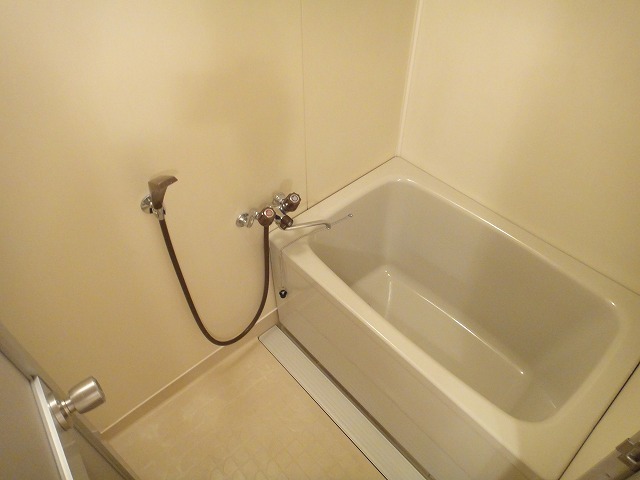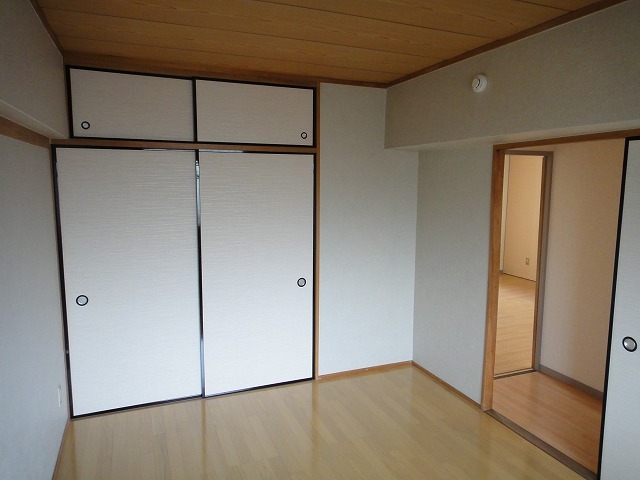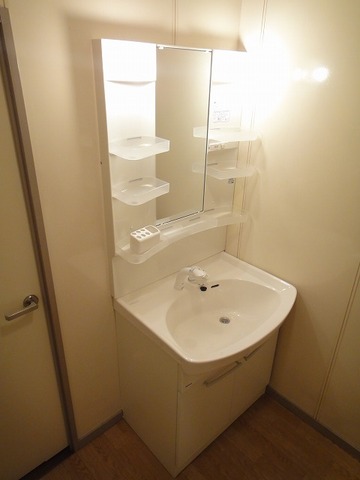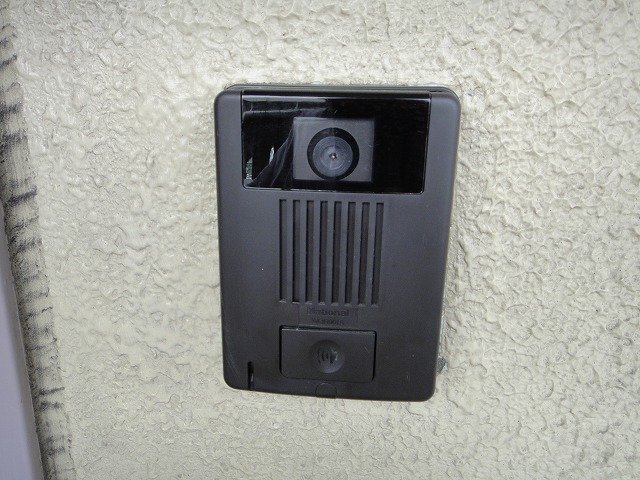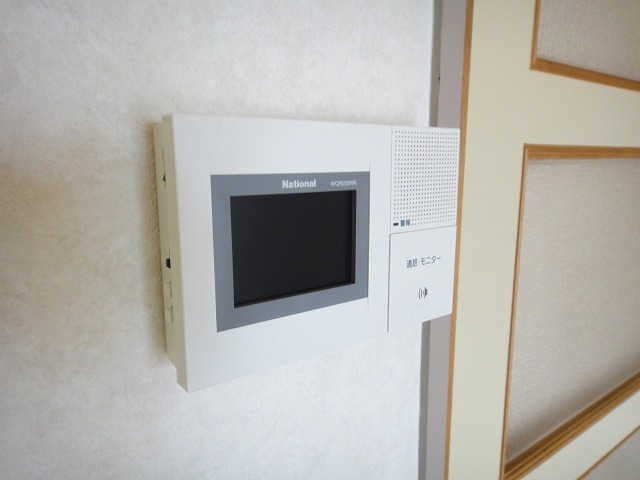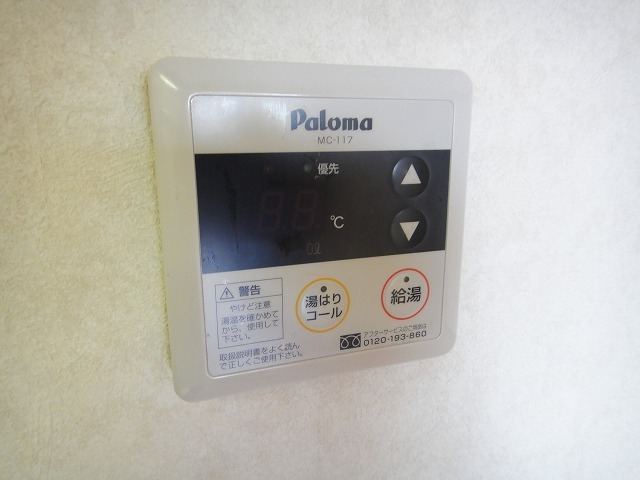|
Railroad-station 沿線・駅 | | Metro Airport Line / Higashihie 地下鉄空港線/東比恵 |
Address 住所 | | Fukuoka, Hakata-ku, Fukuoka City Higashihie 3 福岡県福岡市博多区東比恵3 |
Walk 徒歩 | | 7 minutes 7分 |
Rent 賃料 | | 59,000 yen 5.9万円 |
Management expenses 管理費・共益費 | | 3000 yen 3000円 |
Key money 礼金 | | 118,000 yen 11.8万円 |
Floor plan 間取り | | 2LDK 2LDK |
Occupied area 専有面積 | | 59.8 sq m 59.8m2 |
Direction 向き | | Southwest 南西 |
Type 種別 | | Mansion マンション |
Year Built 築年 | | Built 27 years 築27年 |
|
Facing the street, Marked with monitor phone, It is safe.
通りに面している、モニターフォンがついている、安心です。
|
|
2LDK of short subway Higashihie Station walk! ! About 60 square meters spacious 2LDK of! It has free on-site parking! You will reach a short walk to the nearest Toko elementary school and junior high school Toko! Send your inquiry to Yumi net Yoshizuka shop! !
地下鉄東比恵駅徒歩圏内の2LDK!!約60平米の広々とした2LDKです!敷地内駐車場空いてます!最寄りの東光小学校や東光中学校にも歩いてすぐ着きます!お問い合わせはユーミーネット吉塚店へ!!
|
|
Bus toilet by, balcony, Gas stove correspondence, Flooring, TV interphone, Indoor laundry location, Shoe box, Dressing room, Seperate, Two-burner stove, Bicycle-parking space, CATV, Immediate Available, top floor, Deposit required, South 2 rooms, Within a 10-minute walk station, On-site trash Storage, Southwestward
バストイレ別、バルコニー、ガスコンロ対応、フローリング、TVインターホン、室内洗濯置、シューズボックス、脱衣所、洗面所独立、2口コンロ、駐輪場、CATV、即入居可、最上階、敷金不要、南面2室、駅徒歩10分以内、敷地内ごみ置き場、南西向き
|
Property name 物件名 | | Rental housing of Fukuoka, Hakata-ku, Fukuoka City Higashihie 3 Higashihie Station [Rental apartment ・ Apartment] information Property Details 福岡県福岡市博多区東比恵3 東比恵駅の賃貸住宅[賃貸マンション・アパート]情報 物件詳細 |
Transportation facilities 交通機関 | | Metro Airport Line / Higashihie walk 7 minutes
JR Kagoshima Main Line / Hakata walk 17 minutes
Metro Airport Line / Fukuoka Airport step 17 minutes 地下鉄空港線/東比恵 歩7分
JR鹿児島本線/博多 歩17分
地下鉄空港線/福岡空港 歩17分
|
Floor plan details 間取り詳細 | | Sum 6 sum 6 DK13.5 和6 和6 DK13.5 |
Construction 構造 | | Rebar Con 鉄筋コン |
Story 階建 | | 4th floor / 4-story 4階/4階建 |
Built years 築年月 | | March 1988 1988年3月 |
Parking lot 駐車場 | | On-site 8000 yen 敷地内8000円 |
Move-in 入居 | | Immediately 即 |
Trade aspect 取引態様 | | Mediation 仲介 |
Conditions 条件 | | Two people Available / Children Allowed 二人入居可/子供可 |
Property code 取り扱い店舗物件コード | | 41038 41038 |
Remarks 備考 | | Patrol management / It has free on-site parking! 巡回管理/敷地内駐車場空いてます! |
Area information 周辺情報 | | Toko Toko 346m junior high school to elementary school (elementary school) (junior high school) up to 672m Seven-Eleven Hakata rich 1-chome (convenience store) to 105m MINISTOP Higashihie 2-chome up (convenience store) 132m Yamada Denki Tecc Land Hakata 369m Marukyo Corporation to head office (Other) 527m to the airport street Toyoten (super) 東光小学校(小学校)まで346m東光中学校(中学校)まで672mセブンイレブン 博多豊1丁目店(コンビニ)まで105mミニストップ 東比恵2丁目(コンビニ)まで132mヤマダ電機テックランド 博多本店(その他)まで369mマルキョウ 空港通り豊店(スーパー)まで527m |

