Rentals » Kyushu » Fukuoka Prefecture » Minami-ku
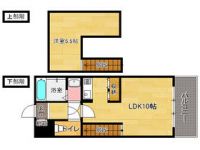 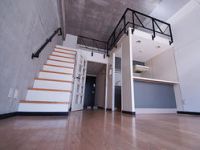
| Railroad-station 沿線・駅 | | Nishitetsu Tenjin Omuta Line / Takamiya 西鉄天神大牟田線/高宮 | Address 住所 | | Fukuoka Prefecture, Minami-ku, Fukuoka City Tamagawa-cho 福岡県福岡市南区玉川町 | Walk 徒歩 | | 4 minutes 4分 | Rent 賃料 | | 49,000 yen 4.9万円 | Management expenses 管理費・共益費 | | 3000 yen 3000円 | Key money 礼金 | | 49,000 yen 4.9万円 | Floor plan 間取り | | 1LDK 1LDK | Occupied area 専有面積 | | 27 sq m 27m2 | Direction 向き | | Northwest 北西 | Type 種別 | | Mansion マンション | Year Built 築年 | | Built 24 years 築24年 | | These rooms of fashionable designer maisonette. オシャレなデザイナーズメゾネットのお部屋です。 |
| Ceiling is a high sense of openness is the room. It is also a high point situated Nishitetsu "Takamiya Station" 4-minute walk! ! 天井が高く開放感のあるお部屋です。西鉄「高宮駅」徒歩4分という立地も高ポイントですね!! |
| Bus toilet by, balcony, Air conditioning, Gas stove correspondence, Flooring, TV interphone, auto lock, Yang per good, Shoe box, System kitchen, Dressing room, Elevator, Seperate, Bathroom vanity, Two-burner stove, Bicycle-parking space, CATV, Immediate Available, A quiet residential area, top floor, Deposit required, Bike shelter, All living room flooring, With gas range, Design, Maisonette, Deposit required, Stairs under storage, 3 station more accessible, Within a 5-minute walk station, Within a 3-minute bus stop walk, On-site trash Storage, Southeast direction, Door to the washroom バストイレ別、バルコニー、エアコン、ガスコンロ対応、フローリング、TVインターホン、オートロック、陽当り良好、シューズボックス、システムキッチン、脱衣所、エレベーター、洗面所独立、洗面化粧台、2口コンロ、駐輪場、CATV、即入居可、閑静な住宅地、最上階、敷金不要、バイク置場、全居室フローリング、ガスレンジ付、デザイナーズ、メゾネット、保証金不要、階段下収納、3駅以上利用可、駅徒歩5分以内、バス停徒歩3分以内、敷地内ごみ置き場、東南向き、洗面所にドア |
Property name 物件名 | | Rental housing of Fukuoka Prefecture, Minami-ku, Fukuoka City Tamagawa-cho Takamiya Station [Rental apartment ・ Apartment] information Property Details 福岡県福岡市南区玉川町 高宮駅の賃貸住宅[賃貸マンション・アパート]情報 物件詳細 | Transportation facilities 交通機関 | | Nishitetsu Tenjin Omuta Line / Ayumi Takamiya 4 minutes
Nishitetsu Tenjin Omuta Line / Nishitetsu Ayumi Hirao 15 minutes
Nishitetsu Tenjin Omuta Line / Nishitetsu Fukuoka (Tenjin) 20 minutes by bus (bus stop) Shimizu-cho, walk 1 minute 西鉄天神大牟田線/高宮 歩4分
西鉄天神大牟田線/西鉄平尾 歩15分
西鉄天神大牟田線/西鉄福岡(天神) バス20分 (バス停)清水町 歩1分
| Floor plan details 間取り詳細 | | Hiroshi 5.5 LDK10 洋5.5 LDK10 | Construction 構造 | | Rebar Con 鉄筋コン | Story 階建 | | 4th floor / 4-story 4階/4階建 | Built years 築年月 | | June 1990 1990年6月 | Nonlife insurance 損保 | | The main 要 | Parking lot 駐車場 | | Site 15000 yen 敷地内15000円 | Move-in 入居 | | Immediately 即 | Trade aspect 取引態様 | | Mediation 仲介 | Remarks 備考 | | Patrol management 巡回管理 | Area information 周辺情報 | | Thanks (convenience store) up to 100m Seven-Eleven (convenience store) up to 250m Nishitetsu store 400m to 350m Nishi-Nippon City Bank up to 350m up to (super) up to 300m Bonrapasu (super) Shinseido (drugstore) (Bank) サンクス(コンビニ)まで100mセブンイレブン(コンビニ)まで250mにしてつストア(スーパー)まで300mボンラパス(スーパー)まで350m新生堂(ドラッグストア)まで350m西日本シティ銀行(銀行)まで400m |
Living and room居室・リビング 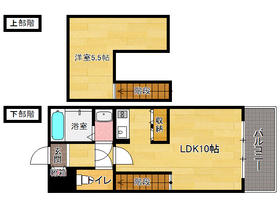
Building appearance建物外観 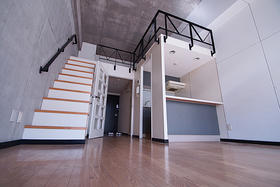
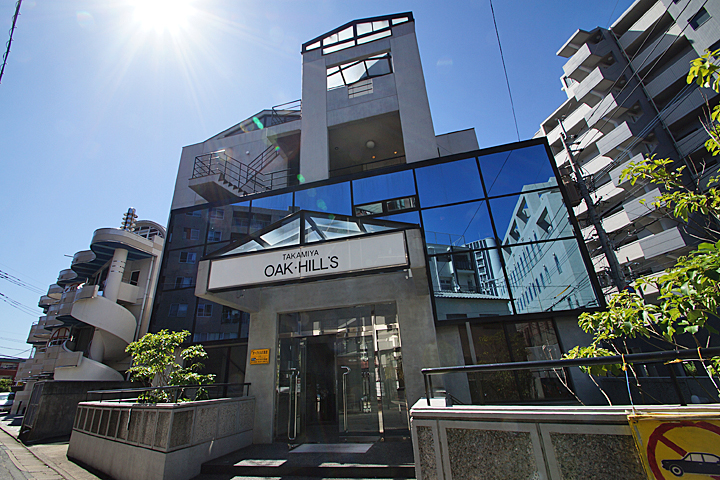
Living and room居室・リビング 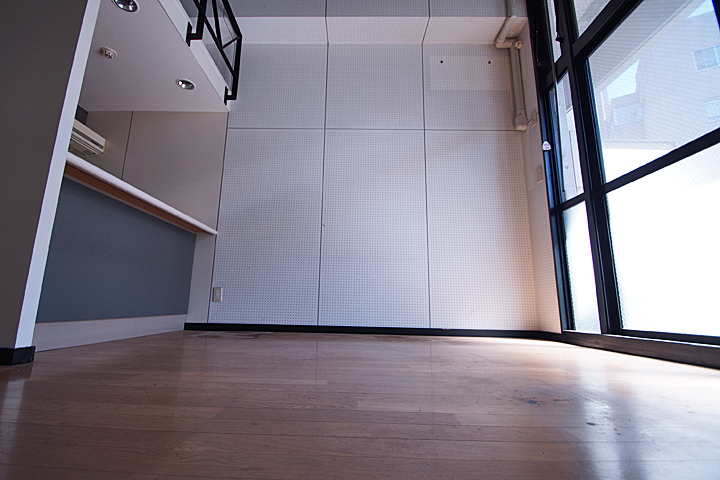 Living room 2
リビング2
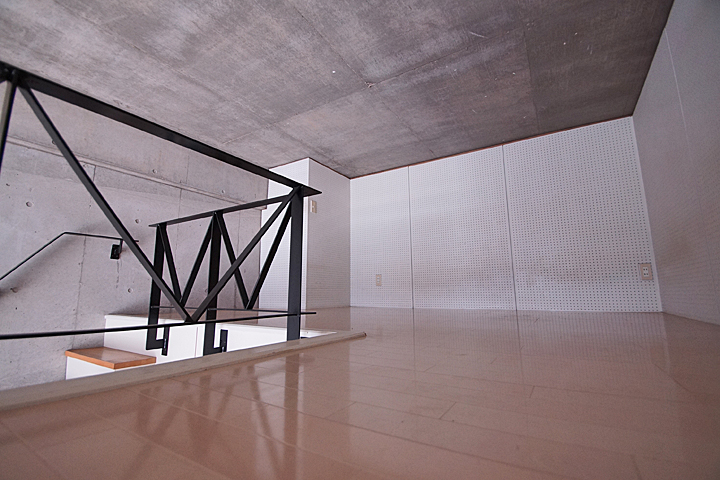 The top floor
上部階
Kitchenキッチン 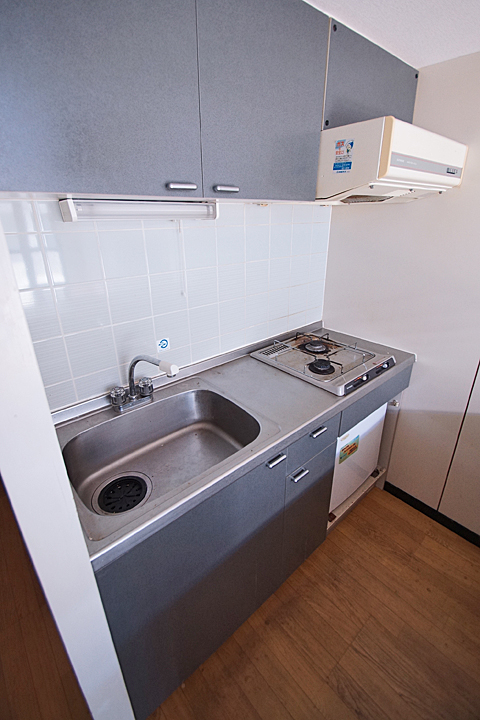 Kitchen (2 lot gas stoves)
キッチン(2口ガスコンロ)
Bathバス 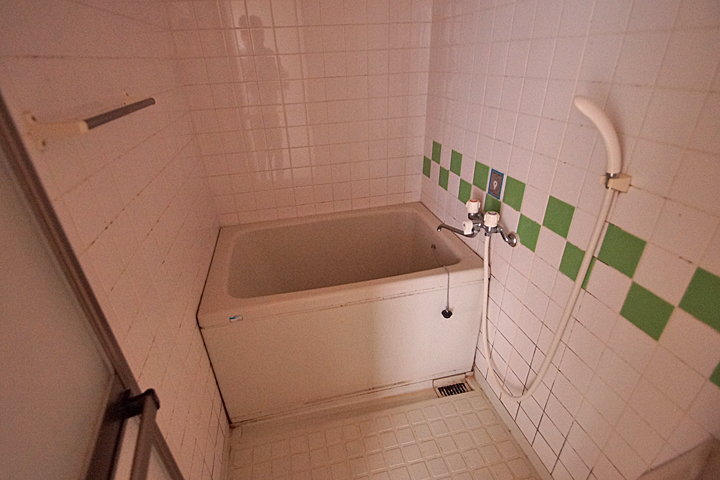 Bathroom
浴室
Toiletトイレ 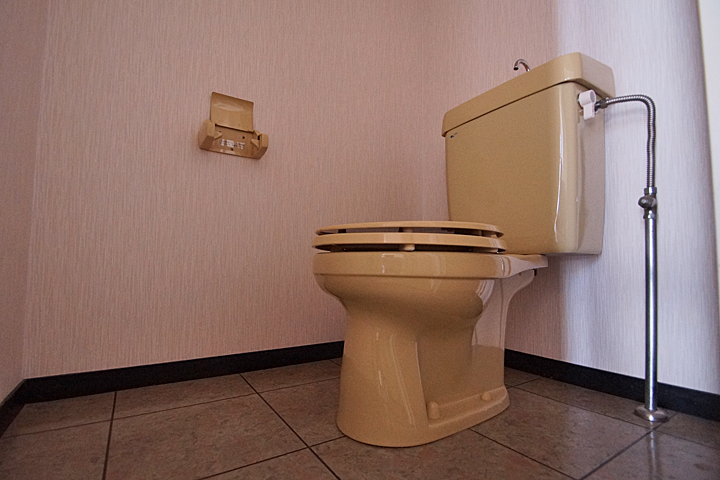 Toilet
トイレ
Receipt収納 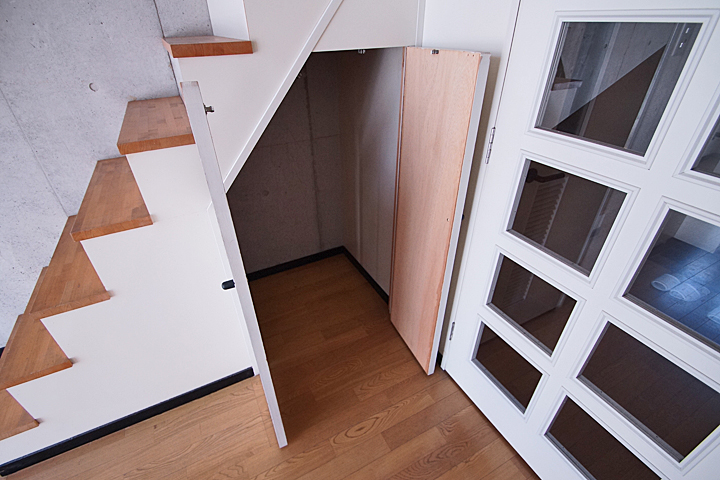 Stairs under storage
階段下収納
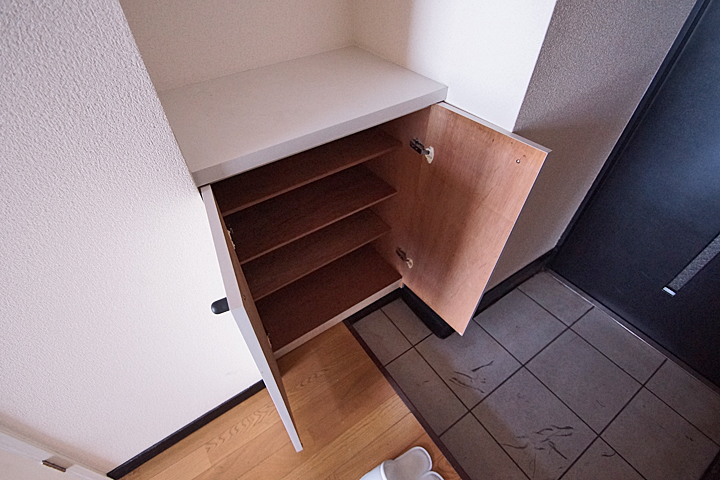 Shoe box
シューズボックス
Other room spaceその他部屋・スペース 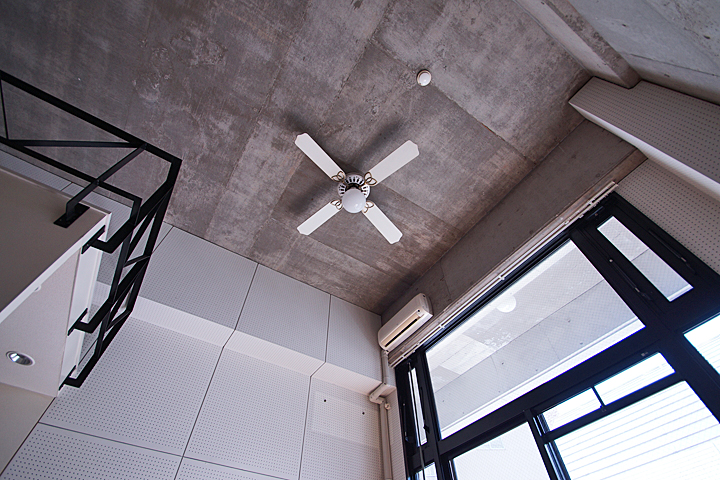 Atrium
吹抜け
Washroom洗面所 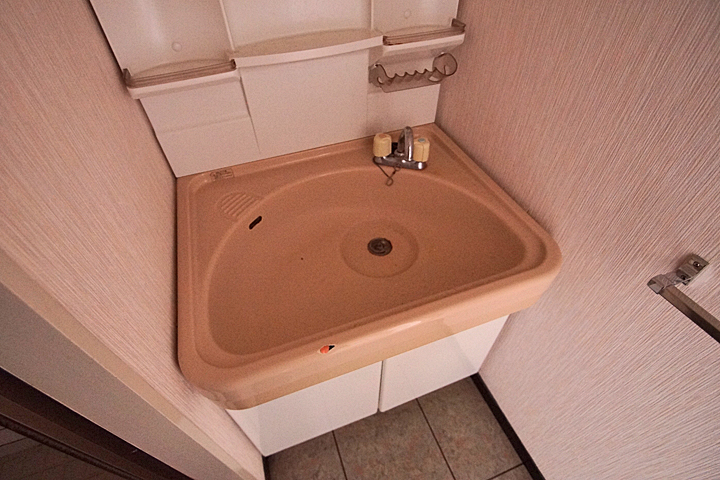 Bathroom vanity
洗面化粧台
Securityセキュリティ 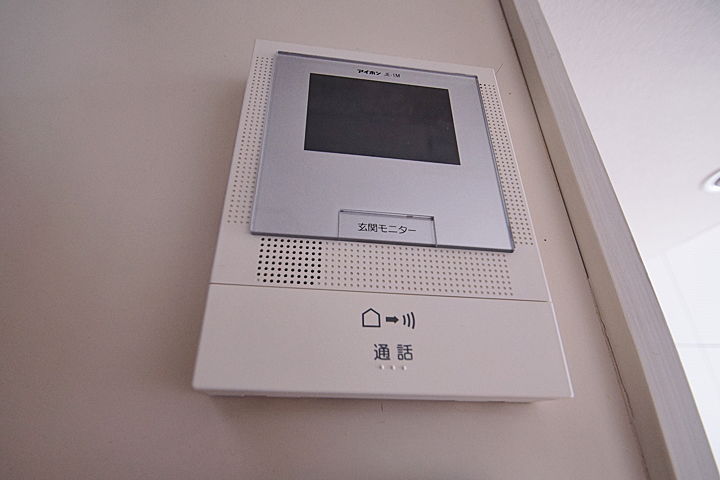 Monitor with intercom
モニター付きインターホン
Entrance玄関 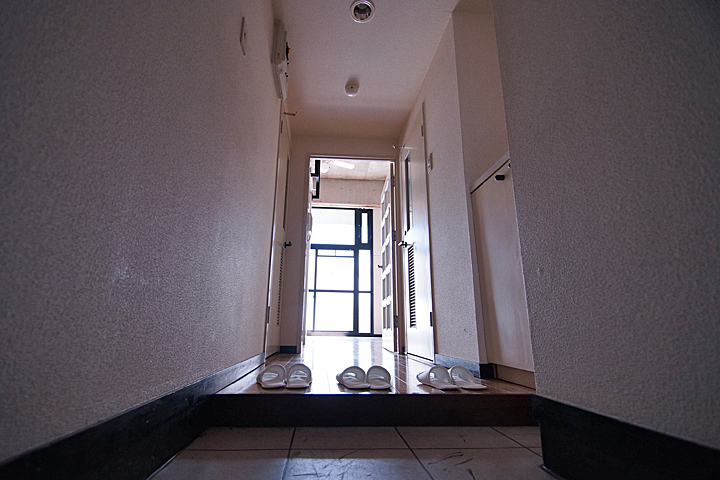 Entrance
玄関
Location
|















