Rentals » Kyushu » Fukuoka Prefecture » Hakata-ku
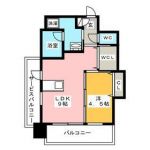 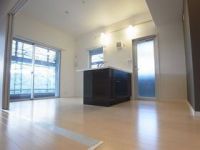
| Railroad-station 沿線・駅 | | JR Kagoshima Main Line / Hakata JR鹿児島本線/博多 | Address 住所 | | Fukuoka, Hakata-ku, Fukuoka City Hakataekiminami 3 福岡県福岡市博多区博多駅南3 | Walk 徒歩 | | 14 minutes 14分 | Rent 賃料 | | 80,000 yen 8万円 | Management expenses 管理費・共益費 | | 4000 yen 4000円 | Key money 礼金 | | 160,000 yen 16万円 | Security deposit 敷金 | | 80,000 yen 8万円 | Floor plan 間取り | | 1LDK 1LDK | Occupied area 専有面積 | | 35 sq m 35m2 | Direction 向き | | Northwest 北西 | Type 種別 | | Mansion マンション | Year Built 築年 | | New construction 新築 | | Basic Hakataekiminami ベーシック博多駅南 |
| If you hurry, until 0800-602-9403! (Toll free) お急ぎの方は0800-602-9403まで!(通話料無料) |
| Is the living space on the high-grade apartment appeared notch to realize the urban life high-grade designer ・ New construction properties ribs ・ Max 52.5% of the brokerage commissions rent 都心生活を実現するハイグレードマンション登場ワンランク上の生活空間ですハイグレードデザイナーズ・新築物件リブ・マックスは仲介手数料家賃の52.5% |
| Bus toilet by, balcony, Air conditioning, Flooring, Washbasin with shower, TV interphone, Bathroom Dryer, auto lock, Indoor laundry location, Shoe box, System kitchen, Add-fired function bathroom, Corner dwelling unit, Warm water washing toilet seat, Dressing room, Elevator, Seperate, Bathroom vanity, Bicycle-parking space, CATV, Optical fiber, Outer wall tiling, Immediate Available, A quiet residential area, Two-sided lighting, Face-to-face kitchen, surveillance camera, IH cooking heater, Walk-in closet, CATV Internet, Bike shelter, 24-hour emergency call system, All living room flooring, Two-sided balcony, Design, 2 wayside Available, Net private line, Flat to the station, Window in the kitchen, Within built 2 years, Flat terrain, Flat Floor, Bathroom unused, ISDN support, Earthquake-resistant structure, Mu front building, Movable partition, Starting station, 3 station more accessible, Bus 2 routes, High floor, On-site trash Storage, Kitchen 5 tatami more, Back door, Kitchen unused, Door to the washroom, Vanity with vertical lighting, Wide balcony, High speed Internet correspondence, LAN バストイレ別、バルコニー、エアコン、フローリング、シャワー付洗面台、TVインターホン、浴室乾燥機、オートロック、室内洗濯置、シューズボックス、システムキッチン、追焚機能浴室、角住戸、温水洗浄便座、脱衣所、エレベーター、洗面所独立、洗面化粧台、駐輪場、CATV、光ファイバー、外壁タイル張り、即入居可、閑静な住宅地、2面採光、対面式キッチン、防犯カメラ、IHクッキングヒーター、ウォークインクロゼット、CATVインターネット、バイク置場、24時間緊急通報システム、全居室フローリング、2面バルコニー、デザイナーズ、2沿線利用可、ネット専用回線、駅まで平坦、キッチンに窓、築2年以内、平坦地、フラットフロア、浴室未使用、ISDN対応、耐震構造、前面棟無、可動間仕切り、始発駅、3駅以上利用可、バス2路線、高層階、敷地内ごみ置き場、キッチン5畳以上、勝手口、キッチン未使用、洗面所にドア、縦型照明付洗面化粧台、ワイドバルコニー、高速ネット対応、LAN |
Property name 物件名 | | Rental housing of Fukuoka, Hakata-ku, Fukuoka City Hakataekiminami 3 Hakata Station [Rental apartment ・ Apartment] information Property Details 福岡県福岡市博多区博多駅南3 博多駅の賃貸住宅[賃貸マンション・アパート]情報 物件詳細 | Transportation facilities 交通機関 | | JR Kagoshima Main Line / Hakata walk 14 minutes
Metro Airport Line / Higashihie walk 16 minutes
JR Kagoshima Main Line / Ayumi Takeshita 18 minutes JR鹿児島本線/博多 歩14分
地下鉄空港線/東比恵 歩16分
JR鹿児島本線/竹下 歩18分
| Floor plan details 間取り詳細 | | Hiroshi 4.5 LDK9 洋4.5 LDK9 | Construction 構造 | | Rebar Con 鉄筋コン | Story 階建 | | 11th floor / 13-story 11階/13階建 | Built years 築年月 | | New construction July 2013 新築 2013年7月 | Nonlife insurance 損保 | | The main 要 | Parking lot 駐車場 | | Site 15750 yen 敷地内15750円 | Move-in 入居 | | Immediately 即 | Trade aspect 取引態様 | | Mediation 仲介 | Conditions 条件 | | Single person Allowed / Two people Available 単身者可/二人入居可 | Property code 取り扱い店舗物件コード | | 3804 3804 | Total units 総戸数 | | 66 units 66戸 | Remarks 備考 | | Metro Airport Line Higashihie Station walk 16 minutes / 950m to Sanno Park / Marushoku up to 350m / Patrol management / Rent guarantee fee total rent 50% Key 18,900 yen 地下鉄空港線東比恵駅徒歩16分/山王公園まで950m/マルショクまで350m/巡回管理/賃貸保証料総賃料50% 鍵18,900円 | Area information 周辺情報 | | Sanno to the park (park) up to 950m Marushoku (super) 350m Seven-Eleven (convenience store) up to 240m Higashi Sumiyoshi nursery school (kindergarten ・ To nursery school) up to 500m valley pediatric clinic (hospital) 450m to 500m Sunny (super) 山王公園(公園)まで950mマルショク(スーパー)まで350mセブンイレブン(コンビニ)まで240m東住吉保育園(幼稚園・保育園)まで500m谷小児科医院(病院)まで500mサニー(スーパー)まで450m |
Living and room居室・リビング 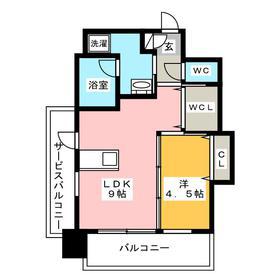
Building appearance建物外観 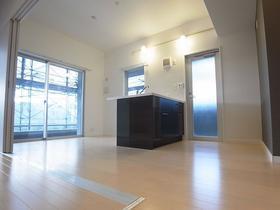
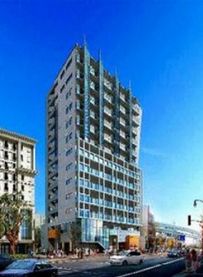 Appearance Perth
外観パース
Living and room居室・リビング 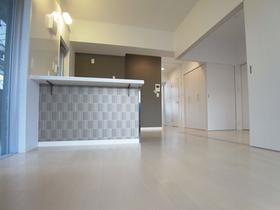
Kitchenキッチン 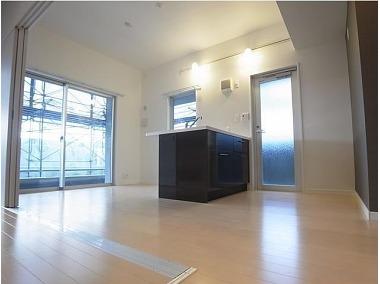
Bathバス 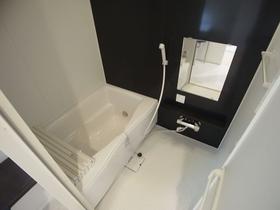 With add cook function
追炊き機能付き
Toiletトイレ 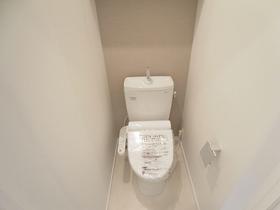 Bidet with function
ウォシュレット機能付き
Other room spaceその他部屋・スペース 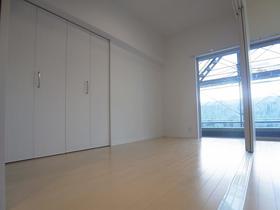
Washroom洗面所 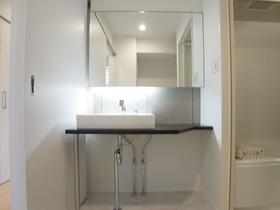
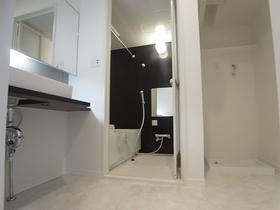
Securityセキュリティ 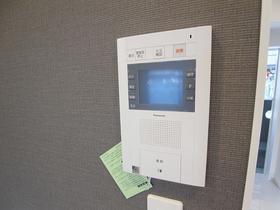
Entrance玄関 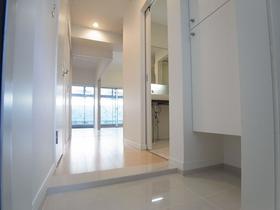
Supermarketスーパー 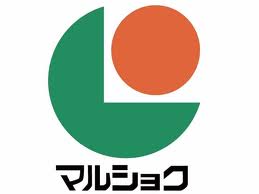 350m until Marushoku (super)
マルショク(スーパー)まで350m
 450m to Sunny (super)
サニー(スーパー)まで450m
Convenience storeコンビニ 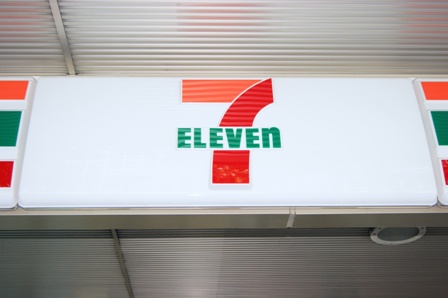 240m to Seven-Eleven (convenience store)
セブンイレブン(コンビニ)まで240m
Kindergarten ・ Nursery幼稚園・保育園  Higashi Sumiyoshi nursery school (kindergarten ・ To nursery school) 500m
東住吉保育園(幼稚園・保育園)まで500m
Hospital病院 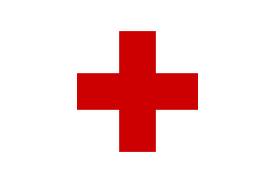 500m to the valley pediatric clinic (hospital)
谷小児科医院(病院)まで500m
Park公園 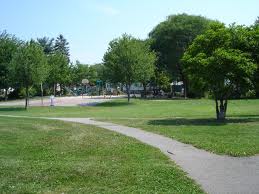 Sanno 950m to the park (park)
山王公園(公園)まで950m
Otherその他 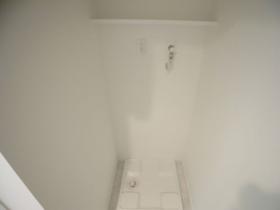 Place indoor washing machine
室内洗濯機置き
|




















