Rentals » Kyushu » Fukuoka Prefecture » Itoshima
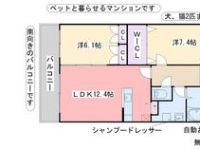 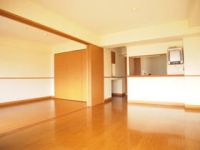
| Railroad-station 沿線・駅 | | JR Chikuhi line / Susenji JR筑肥線/周船寺 | Address 住所 | | Fukuoka Prefecture Itoshima Takada 5 福岡県糸島市高田5 | Walk 徒歩 | | 13 minutes 13分 | Rent 賃料 | | 60,000 yen 6万円 | Management expenses 管理費・共益費 | | 5000 Yen 5000円 | Key money 礼金 | | 120,000 yen 12万円 | Security deposit 敷金 | | 60,000 yen 6万円 | Floor plan 間取り | | 2LDK 2LDK | Occupied area 専有面積 | | 62.82 sq m 62.82m2 | Direction 向き | | South 南 | Type 種別 | | Mansion マンション | Year Built 築年 | | Built 13 years 築13年 | | OK up to 2 pet! ペット2匹までOK! |
| In pet symbiosis apartment unique equipment, Kind to cat to dog the room! Fell rent! ペット共生マンションならではの設備で、ワンちゃんにもネコちゃんにも優しいお部屋! 家賃下がりました! |
| Bus toilet by, balcony, Gas stove correspondence, Flooring, Washbasin with shower, auto lock, Indoor laundry location, Facing south, Elevator, Seperate, Two-burner stove, Bicycle-parking space, Optical fiber, Immediate Available, Face-to-face kitchen, Pets Negotiable, Deposit 1 month, propane gas, BS, Key money two months バストイレ別、バルコニー、ガスコンロ対応、フローリング、シャワー付洗面台、オートロック、室内洗濯置、南向き、エレベーター、洗面所独立、2口コンロ、駐輪場、光ファイバー、即入居可、対面式キッチン、ペット相談、敷金1ヶ月、プロパンガス、BS、礼金2ヶ月 |
Property name 物件名 | | Rental housing Fukuoka Prefecture Itoshima Takada 5 Susenji Station [Rental apartment ・ Apartment] information Property Details 福岡県糸島市高田5 周船寺駅の賃貸住宅[賃貸マンション・アパート]情報 物件詳細 | Transportation facilities 交通機関 | | JR Chikuhi line / Susenji walk 13 minutes JR筑肥線/周船寺 歩13分
| Floor plan details 間取り詳細 | | Hiroshi 7.4 Hiroshi 6.1 LDK12.4 洋7.4 洋6.1 LDK12.4 | Construction 構造 | | Rebar Con 鉄筋コン | Story 階建 | | 5th floor / 6-story 5階/6階建 | Built years 築年月 | | August 2001 2001年8月 | Nonlife insurance 損保 | | The main 要 | Parking lot 駐車場 | | On-site 4,000 yen 敷地内4000円 | Move-in 入居 | | Immediately 即 | Trade aspect 取引態様 | | Mediation 仲介 | Conditions 条件 | | Pets Negotiable ペット相談 | Property code 取り扱い店舗物件コード | | 1068708818 1068708818 | Area information 周辺情報 | | Hatae until the elementary school until the (elementary school) up to 800m Maiharahigashi junior high school (junior high school) 300m to 3000m Seven-Eleven (convenience store) (super) to 500m (hospital) 500m 波多江小学校(小学校)まで800m前原東中学校(中学校)まで3000mセブンイレブン(コンビニ)まで300m(スーパー)まで500m(病院)まで500m |
Living and room居室・リビング 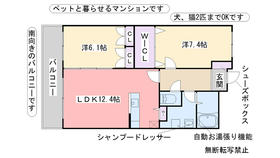
Building appearance建物外観 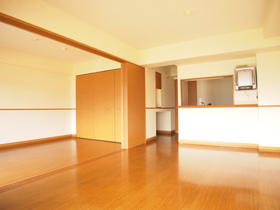
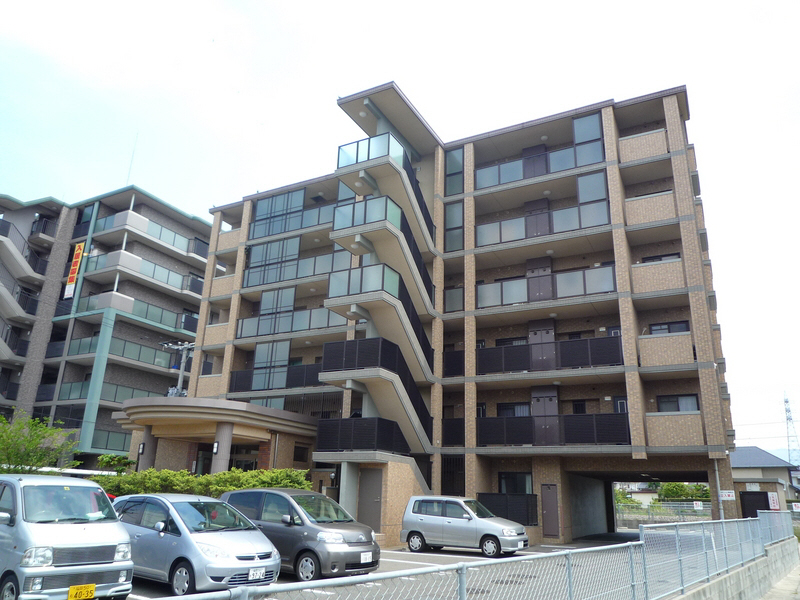 Facing south in a sunny pet symbiosis Mansion
南向きで日当たり良好なペット共生マンション
Living and room居室・リビング 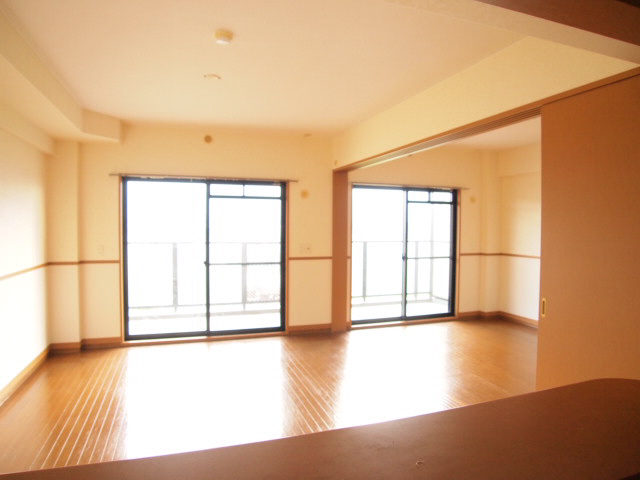 It overlooks the living room from the kitchen.
キッチンからリビングを見渡せます。
Kitchenキッチン 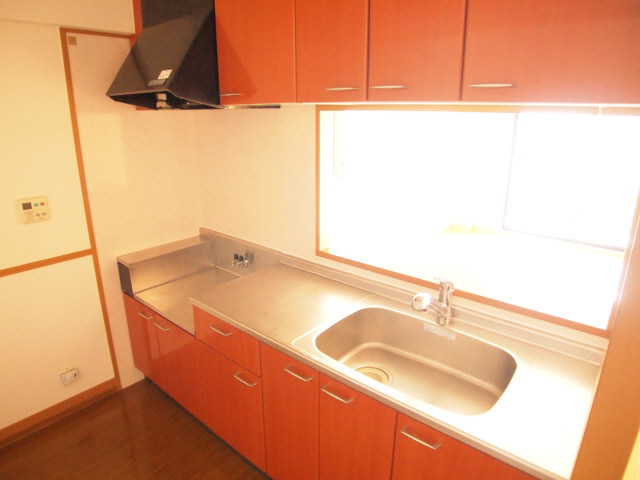 Cooking space also firm kitchen.
調理スペースもしっかりとしたキッチン。
Bathバス 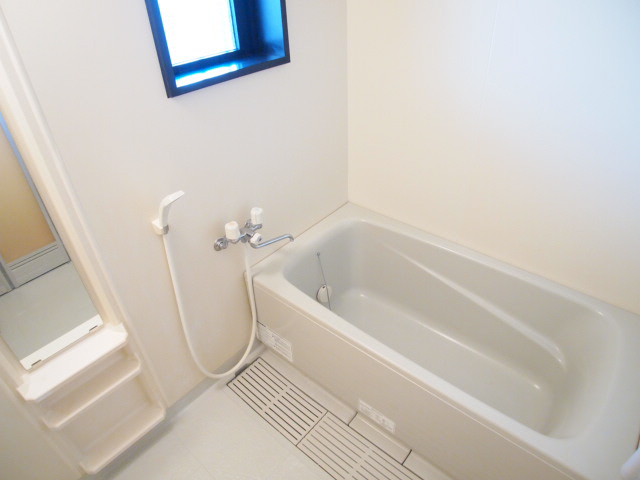 Spacious bathroom pet is also easy to wash.
ペットも洗いやすい広々としたバスルーム。
Receipt収納 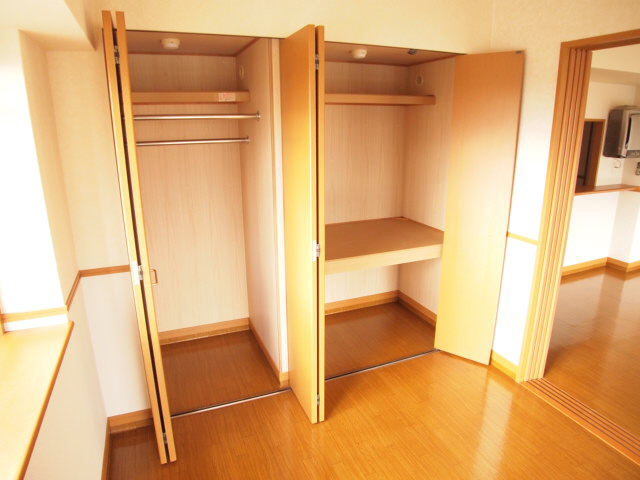 It is also a structure that was thought of course live human thing.
もちろん住む人のことも考えた造りです。
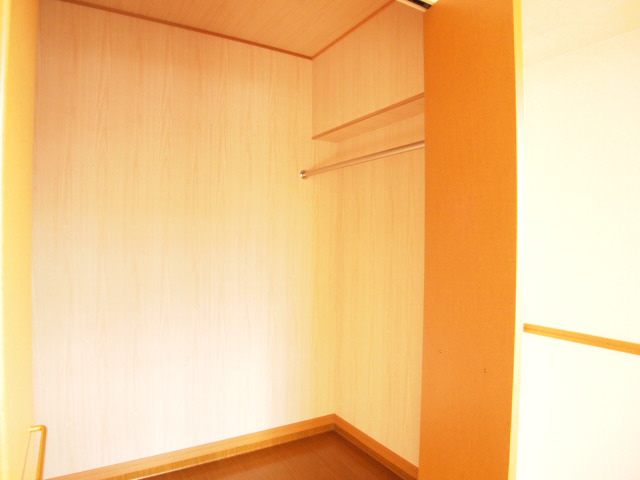 Independent Western-style rooms and spacious walk-in closet.
独立した洋室には広々としたウォークインクローゼット。
Other room spaceその他部屋・スペース 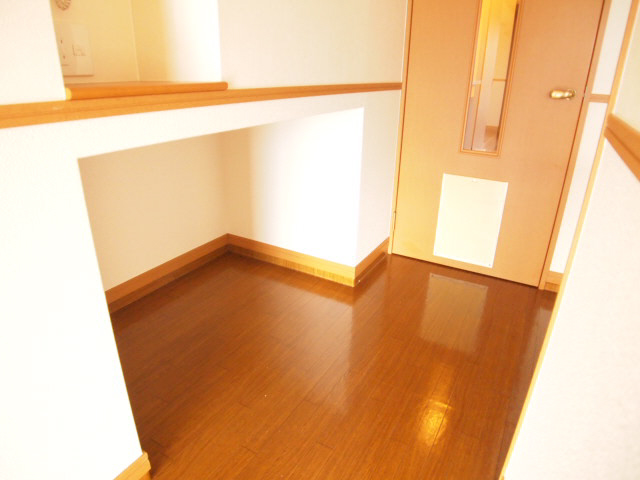 It is a structure that was thinking of pet.
ペットの事を考えた造りです。
Balconyバルコニー 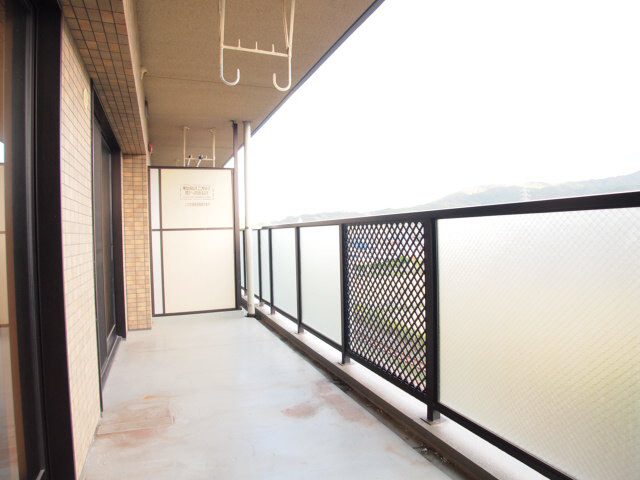 Balconies of the spacious and user-friendly.
広々と使い勝手のいいバルコニー。
Other Equipmentその他設備 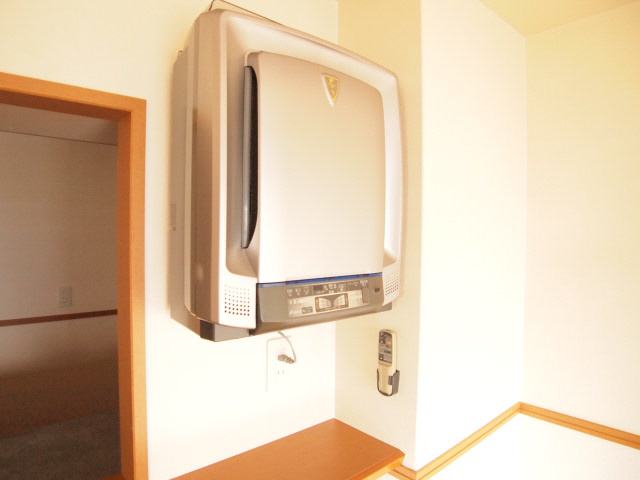 Clean the living room of the air in the air cleaner.
空気清浄機でリビングの空気をすっきり。
Entrance玄関 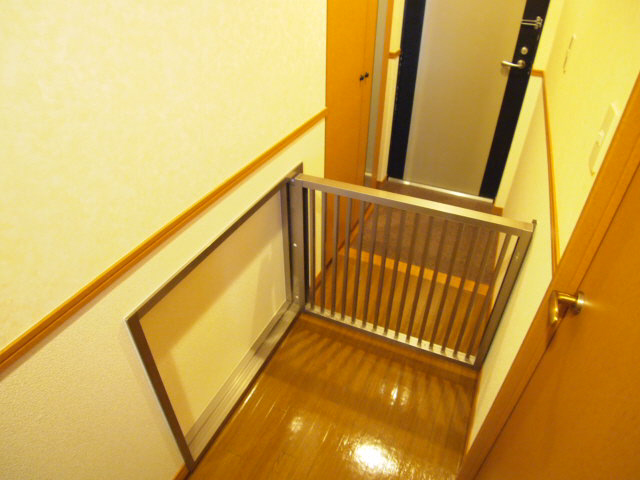 With a fence so that the entrance not Ika jump out pet.
玄関にはペットが飛び出していかないよう柵付。
Other common areasその他共有部分 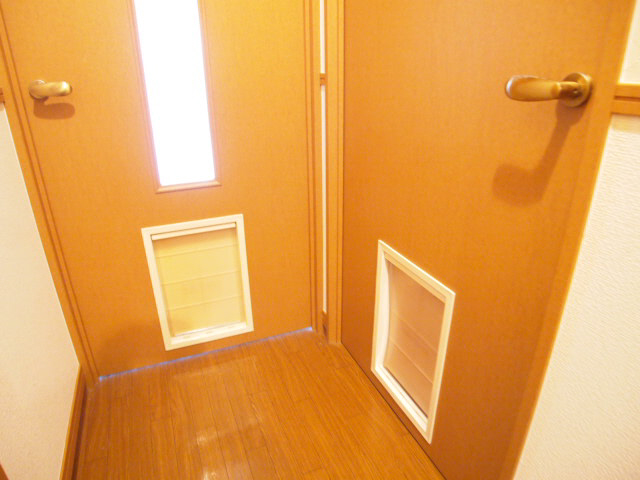 Door is also equipped for pets.
ペット用の扉も完備です。
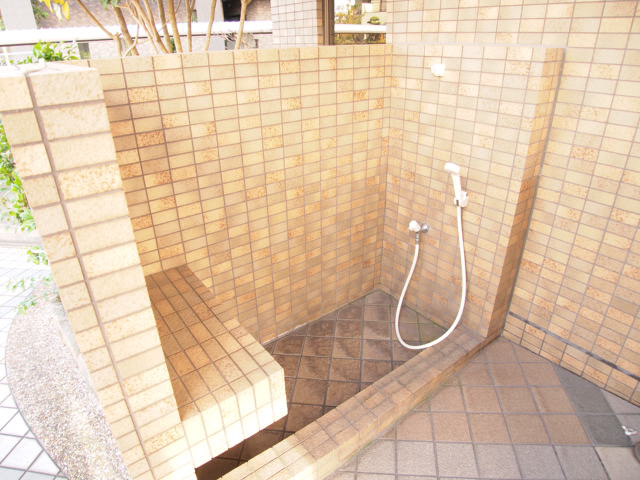 Equipped with the sharing of foot washing area and pets for a flush toilet.
共用の足洗い場やペット用水洗トイレを完備。
Location
|















