Rentals » Tokai » Gifu Prefecture » Minokamo
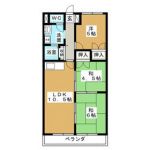 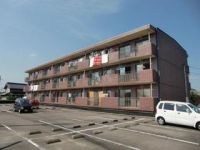
| Railroad-station 沿線・駅 | | JR Taita Line / Mino Kawai JR太多線/美濃川合 | Address 住所 | | Gifu Prefecture Minokamo Kawai-cho 4 岐阜県美濃加茂市川合町4 | Walk 徒歩 | | 11 minutes 11分 | Rent 賃料 | | 52,000 yen 5.2万円 | Management expenses 管理費・共益費 | | 3000 yen 3000円 | Floor plan 間取り | | 3LDK 3LDK | Occupied area 専有面積 | | 58.55 sq m 58.55m2 | Direction 向き | | Southwest 南西 | Type 種別 | | Mansion マンション | Year Built 築年 | | Built 18 years 築18年 | | Mistral ミストラル |
| Hikari Mansion Type correspondence With add cook フレッツ光マンションタイプ対応 追炊き付 |
| Hikari Mansion Type correspondence With add cook It is less reinforced concrete sound of sound Wide veranda フレッツ光マンションタイプ対応 追炊き付 音の響きが少ない鉄筋コンクリート造 広いベランダ |
| Bus toilet by, balcony, Flooring, Indoor laundry location, Shoe box, Add-fired function bathroom, Bathroom vanity, Bicycle-parking space, Optical fiber, Outer wall tiling, Immediate Available, top floor, Parking two Allowed, 3 station more accessible, Southwestward, propane gas, Deposit ・ Key money unnecessary バストイレ別、バルコニー、フローリング、室内洗濯置、シューズボックス、追焚機能浴室、洗面化粧台、駐輪場、光ファイバー、外壁タイル張り、即入居可、最上階、駐車2台可、3駅以上利用可、南西向き、プロパンガス、敷金・礼金不要 |
Property name 物件名 | | Rental housing, Gifu Prefecture Minokamo Kawai-cho, 4 Mino Kawai Station [Rental apartment ・ Apartment] information Property Details 岐阜県美濃加茂市川合町4 美濃川合駅の賃貸住宅[賃貸マンション・アパート]情報 物件詳細 | Transportation facilities 交通機関 | | JR Taita Line / Mino Ayumi Kawai 11 minutes
JR Takayama Main Line / Ayumi Furui 14 minutes
JR Takayama Main Line / Minoota step 48 minutes JR太多線/美濃川合 歩11分
JR高山本線/古井 歩14分
JR高山本線/美濃太田 歩48分
| Floor plan details 間取り詳細 | | Sum 6 sum 4.5 Hiroshi 5 LDK10.5 和6 和4.5 洋5 LDK10.5 | Construction 構造 | | Rebar Con 鉄筋コン | Story 階建 | | 3rd floor / Three-story 3階/3階建 | Built years 築年月 | | February 1997 1997年2月 | Nonlife insurance 損保 | | The main 要 | Parking lot 駐車場 | | On-site 3,000 yen 敷地内3000円 | Move-in 入居 | | Immediately 即 | Trade aspect 取引態様 | | Mediation 仲介 | Property code 取り扱い店舗物件コード | | 210000014712 210000014712 | Total units 総戸数 | | 21 units 21戸 | Intermediate fee 仲介手数料 | | 28,080 yen 2.808万円 | Remarks 備考 | | Until Apita 1600m / 1300m to Lawson / Brokerage commissions of this property is 52.5% of the rent アピタまで1600m/ローソンまで1300m/この物件の仲介手数料は家賃の52.5%です | Area information 周辺情報 | | Municipal sieve 1500m sieve first nursery to elementary school 2400m City East Junior High School until the (elementary school) (junior high school) (kindergarten ・ 450m to nursery school) to 1800m Apita (shopping center) until 1300m hydrangea nursing welfare professional school (other up to 1600m Lawson (convenience store)) 市立古井小学校(小学校)まで2400m市立東中学校(中学校)まで1500m古井第一保育園(幼稚園・保育園)まで1800mアピタ(ショッピングセンター)まで1600mローソン(コンビニ)まで1300mあじさい看護福祉専門学校(その他)まで450m |
Building appearance建物外観 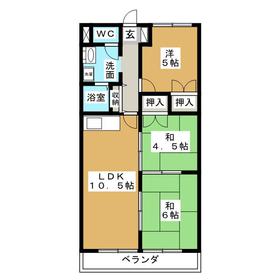
Living and room居室・リビング 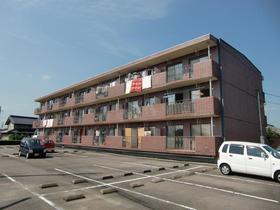
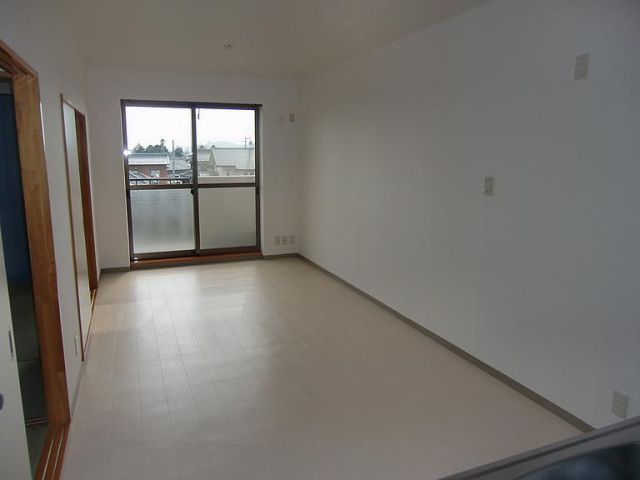 Living
リビング
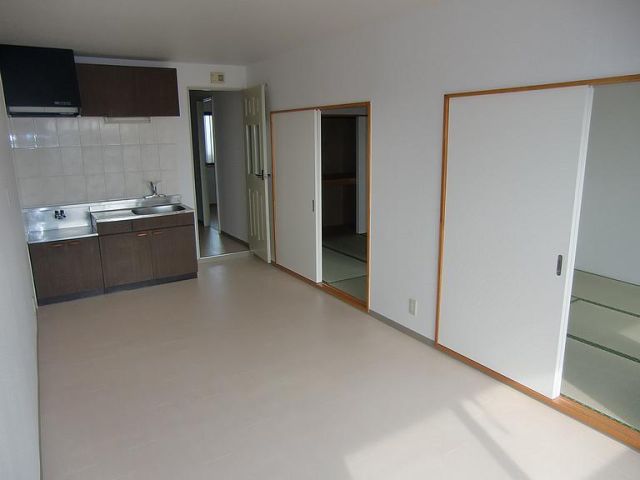 Living
リビング
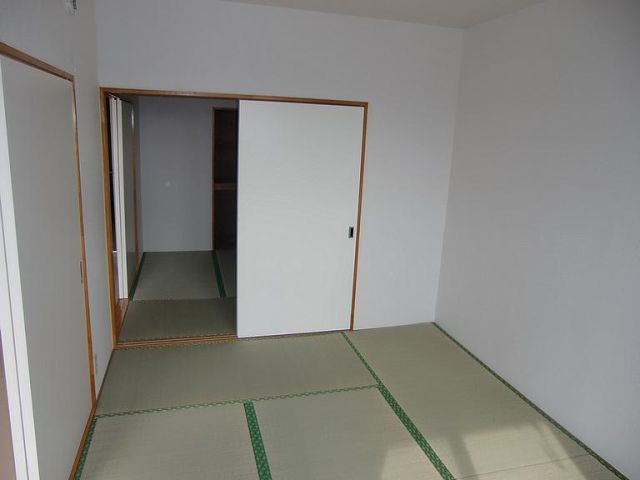 Japanese style room
和室
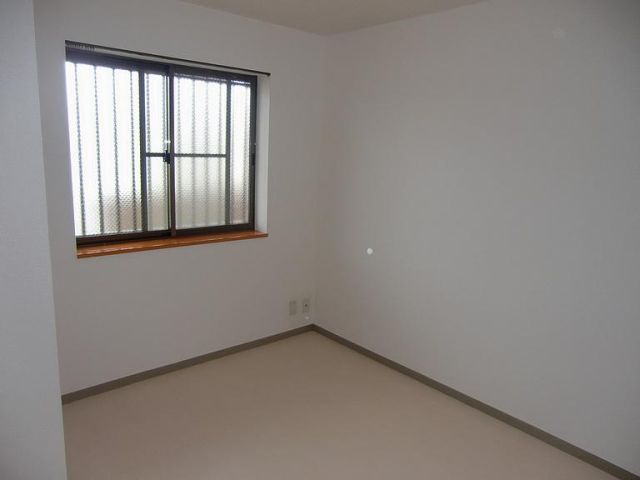 Western style room
洋室
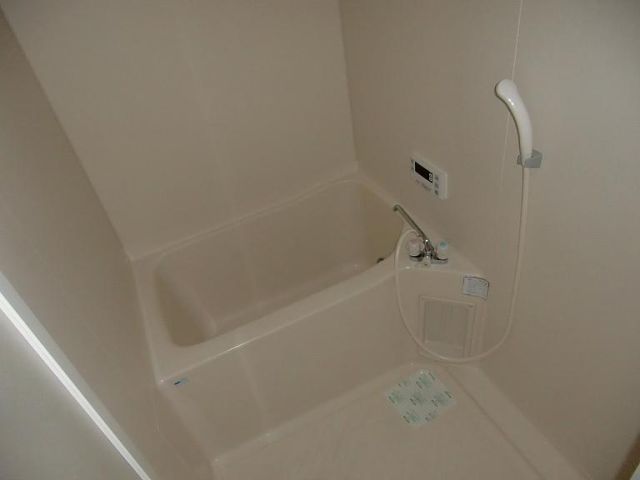 bath
お風呂
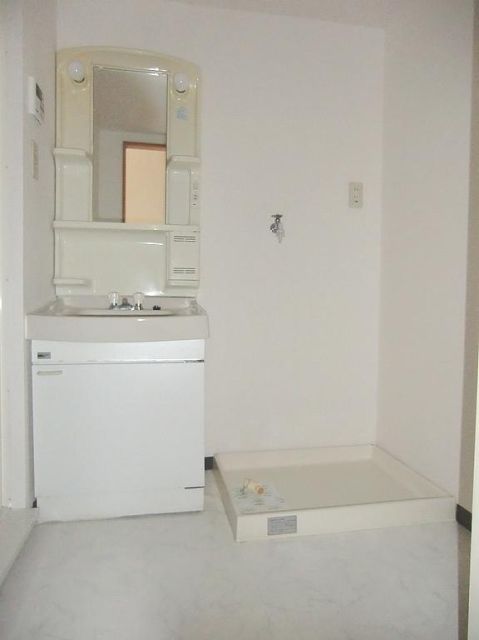 Washbasin & Indoor Laundry Area
洗面台&室内洗濯機置場
Kitchenキッチン 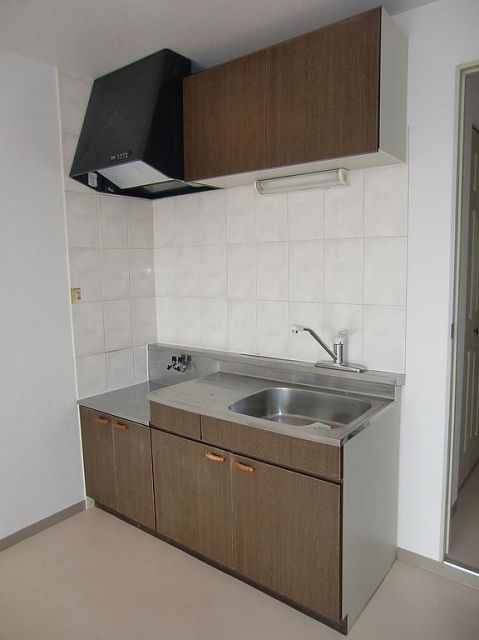 Kitchen
キッチン
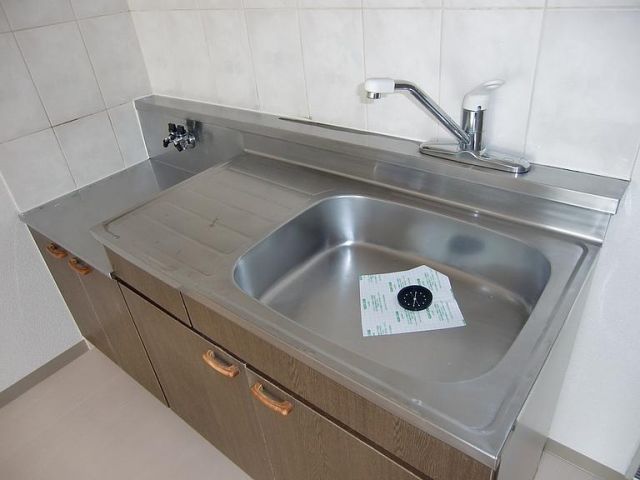 Kitchen
キッチン
Toiletトイレ 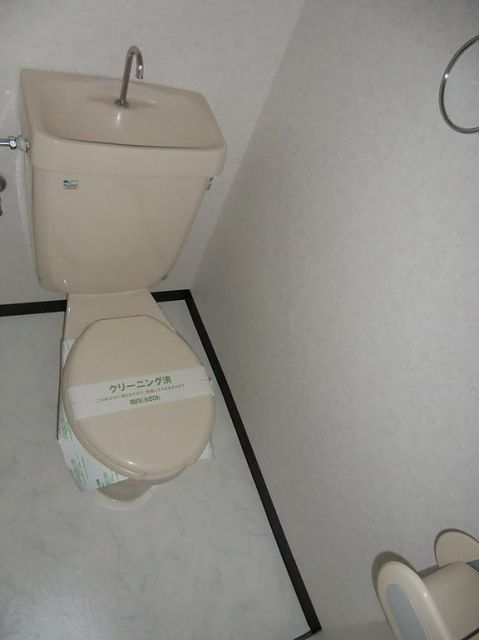 Toilet
トイレ
Receipt収納 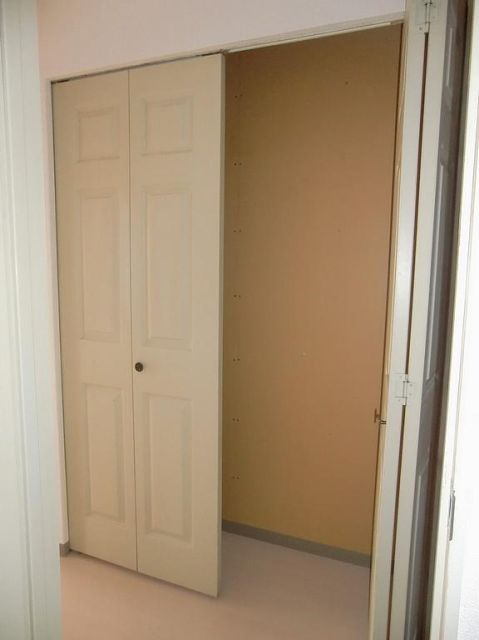 Receipt
収納
Other room spaceその他部屋・スペース 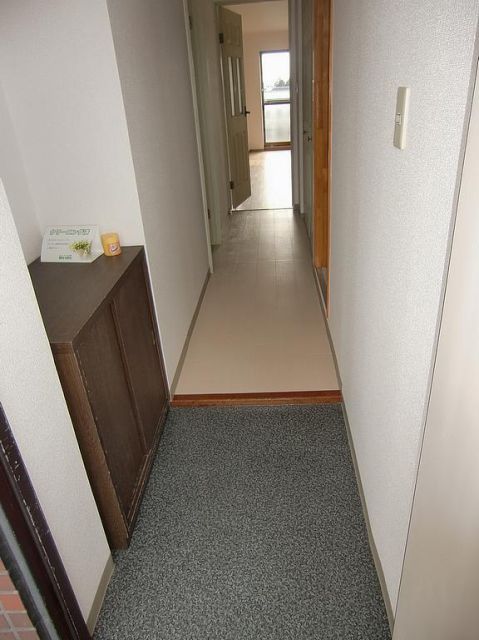 Corridor
廊下
Entrance玄関 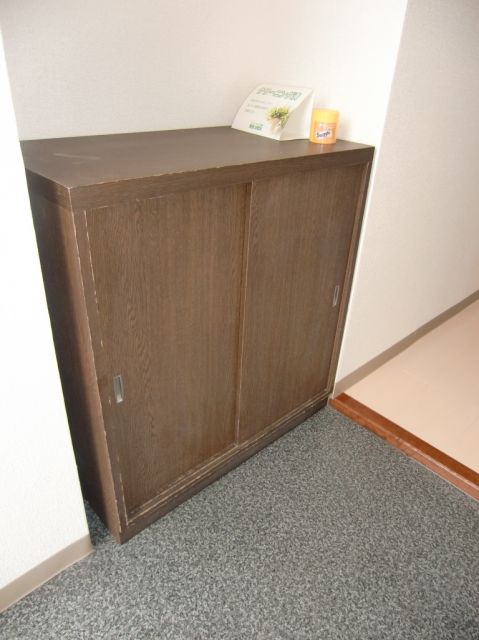 With cupboard
下駄箱付
Shopping centreショッピングセンター 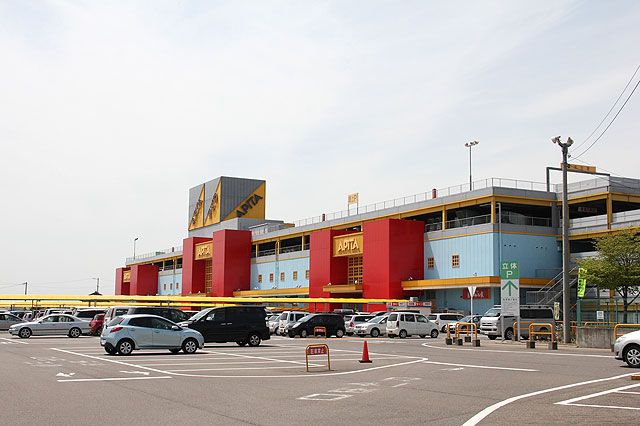 Apita until the (shopping center) 1600m
アピタ(ショッピングセンター)まで1600m
Convenience storeコンビニ 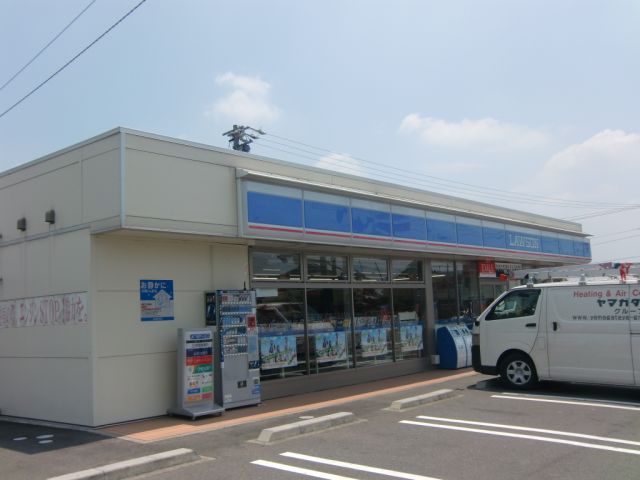 1300m to Lawson (convenience store)
ローソン(コンビニ)まで1300m
Junior high school中学校 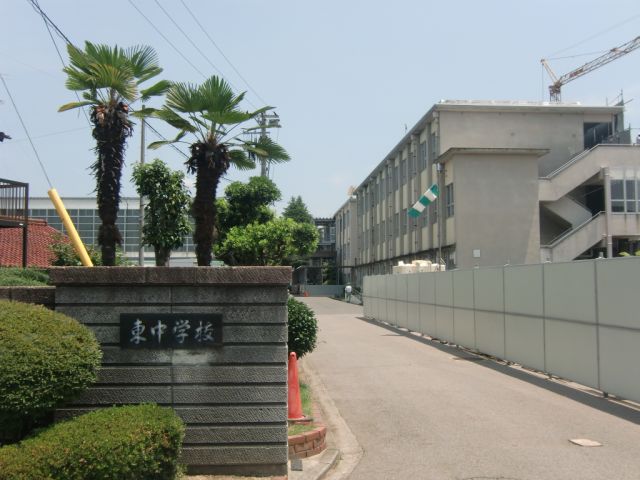 1500m until the Municipal east junior high school (junior high school)
市立東中学校(中学校)まで1500m
Primary school小学校 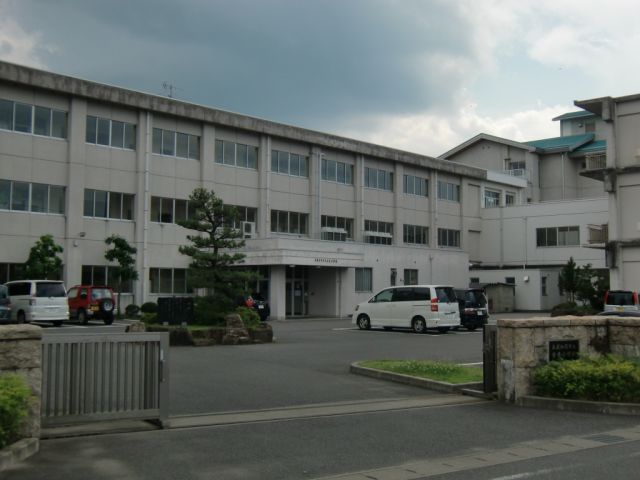 Municipal sieve until the elementary school (elementary school) 2400m
市立古井小学校(小学校)まで2400m
Kindergarten ・ Nursery幼稚園・保育園 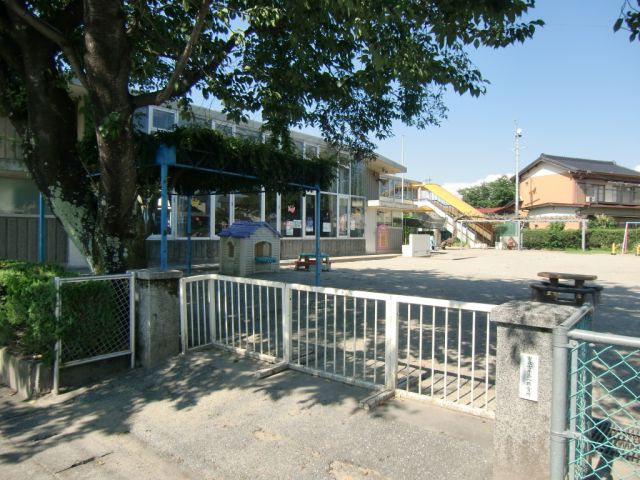 Sieve first nursery school (kindergarten ・ 1800m to the nursery)
古井第一保育園(幼稚園・保育園)まで1800m
Otherその他 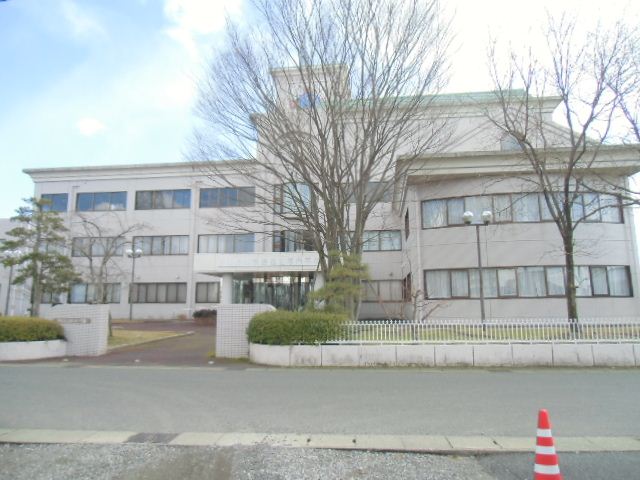 450m until hydrangea nursing welfare professional school (Other)
あじさい看護福祉専門学校(その他)まで450m
Location
|





















