1986January
42,000 yen, 3DK, 1st floor / 2-story, 50.05 sq m
Rentals » Tokai » Gifu Prefecture » Minokamo
 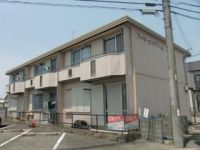
| Railroad-station 沿線・駅 | | JR Taita Line / Mino Kawai JR太多線/美濃川合 | Address 住所 | | Gifu Prefecture Minokamo Kawai-cho 3 岐阜県美濃加茂市川合町3 | Walk 徒歩 | | 9 minutes 9分 | Rent 賃料 | | 42,000 yen 4.2万円 | Management expenses 管理費・共益費 | | 3000 yen 3000円 | Floor plan 間取り | | 3DK 3DK | Occupied area 専有面積 | | 50.05 sq m 50.05m2 | Direction 向き | | South 南 | Type 種別 | | Apartment アパート | Year Built 築年 | | Built 29 years 築29年 | | Famille Maison A ファミールメゾンA |
| Ventilation connection all the room ・ Good in daylight both Facing south in the day good 全ての部屋が繋がり風通し・採光ともに良好 南向きで日当たり良 |
| primary school ・ Junior high school is near, Recommended for family's 小学校・中学校が近く、ファミリーさんにおすすめ |
| Bus toilet by, Indoor laundry location, Facing south, Two tenants consultation, 3 station more accessible, Within a 10-minute walk station, propane gas, Deposit ・ Key money unnecessary バストイレ別、室内洗濯置、南向き、二人入居相談、3駅以上利用可、駅徒歩10分以内、プロパンガス、敷金・礼金不要 |
Property name 物件名 | | Rental housing, Gifu Prefecture Minokamo Kawai-cho 3 Mino Kawai Station [Rental apartment ・ Apartment] information Property Details 岐阜県美濃加茂市川合町3 美濃川合駅の賃貸住宅[賃貸マンション・アパート]情報 物件詳細 | Transportation facilities 交通機関 | | JR Taita Line / Mino Ayumi Kawai 9 minutes
JR Takayama Main Line / Ayumi Furui 15 minutes
JR Takayama Main Line / Minoota step 39 minutes JR太多線/美濃川合 歩9分
JR高山本線/古井 歩15分
JR高山本線/美濃太田 歩39分
| Construction 構造 | | Light-gauge steel 軽量鉄骨 | Story 階建 | | 1st floor / 2-story 1階/2階建 | Built years 築年月 | | January 1986 1986年1月 | Nonlife insurance 損保 | | The main 要 | Parking lot 駐車場 | | On-site 3240 yen 敷地内3240円 | Move-in 入居 | | Consultation 相談 | Trade aspect 取引態様 | | Mediation 仲介 | Property code 取り扱い店舗物件コード | | 21000008145 21000008145 | Total units 総戸数 | | 6 units 6戸 | Intermediate fee 仲介手数料 | | 22,680 yen 2.268万円 | Remarks 備考 | | Until Apita 1300m / This listing brokerage commission is 50% of the rent (excluding tax) アピタまで1300m/この物件は仲介手数料が家賃の50%(税別)です | Area information 周辺情報 | | Municipal sieve 690m sieve first nursery to primary school 980m City East Junior High School until the (elementary school) (junior high school) (kindergarten ・ To nursery school) 1400m Apita to (shopping center) 1300m Kokubo clinic (hospital) to 670m Juroku until the (bank) 1200m 市立古井小学校(小学校)まで980m市立東中学校(中学校)まで690m古井第一保育園(幼稚園・保育園)まで1400mアピタ(ショッピングセンター)まで1300mこくぼクリニック(病院)まで670m十六銀行(銀行)まで1200m |
Building appearance建物外観 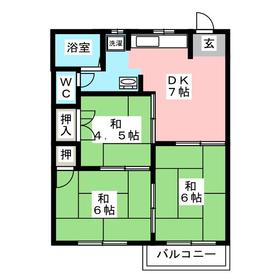
Living and room居室・リビング 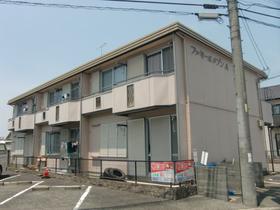
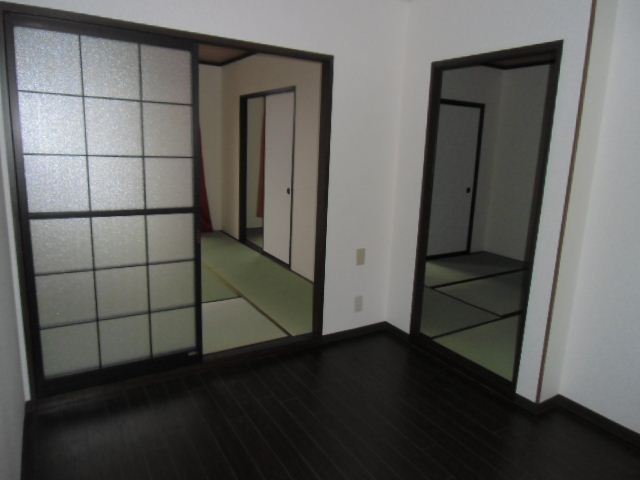 dining
ダイニング
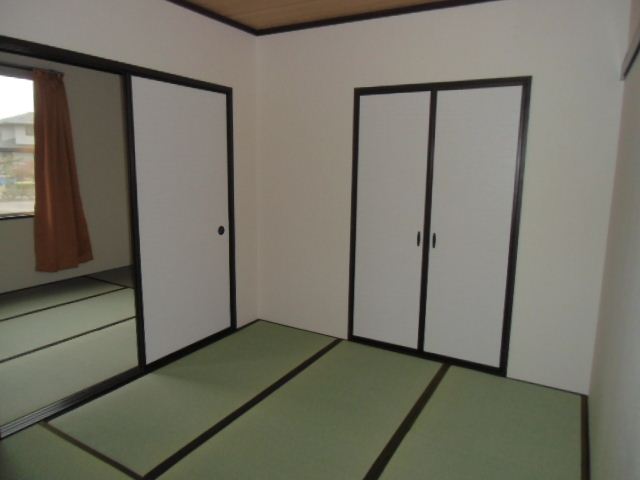 4.5 Pledge Japanese-style room
4.5帖 和室
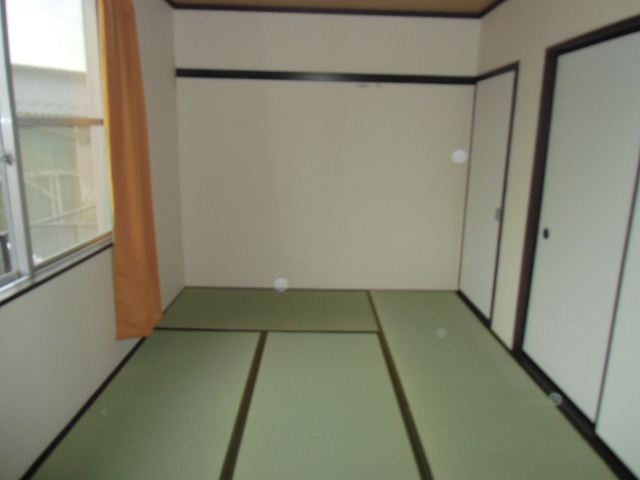 6 Pledge Japanese-style room
6帖 和室
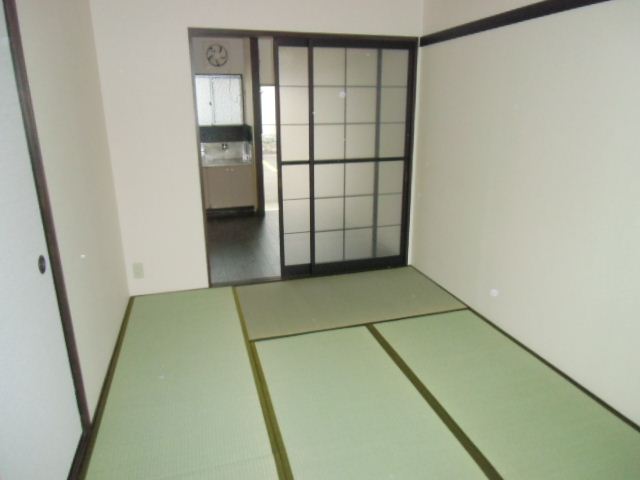 6 Pledge Japanese-style room
6帖 和室
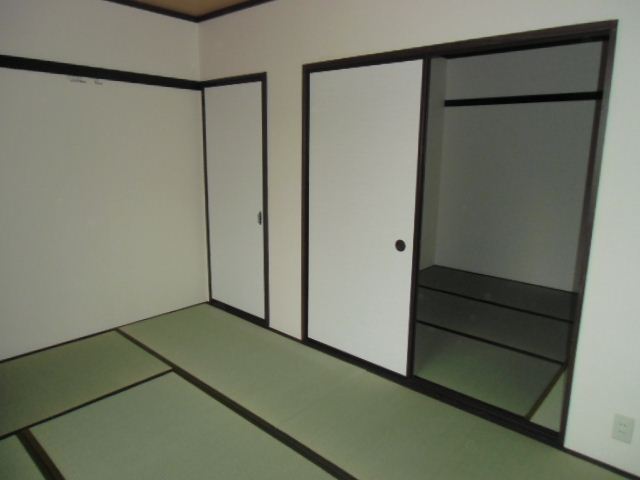 Japanese style room
和室
Kitchenキッチン 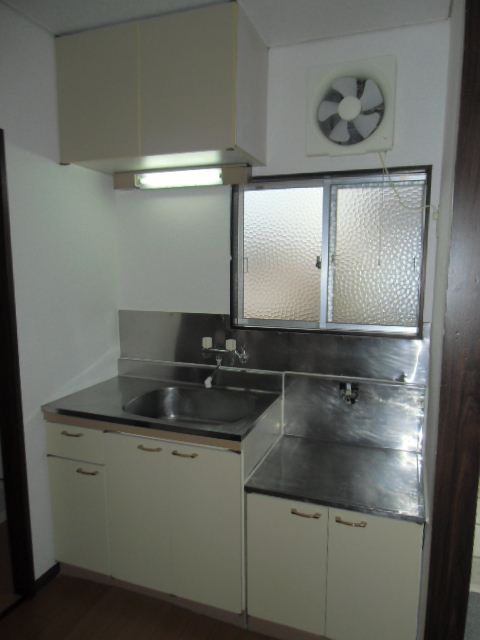 Put the two-burner stove
2口コンロが置けます
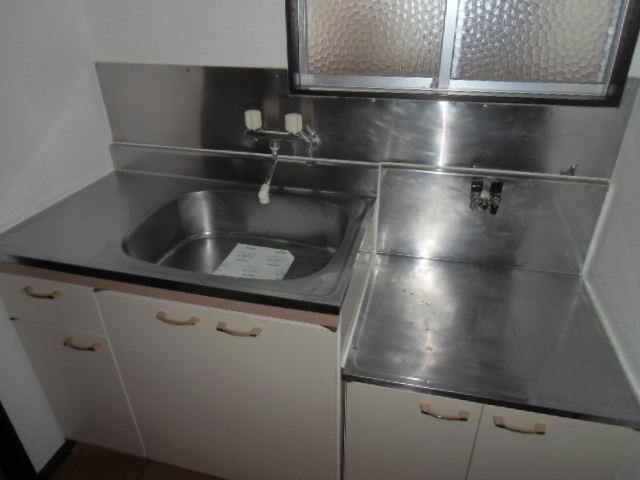 Put the two-burner stove
2口コンロが置けます
Bathバス 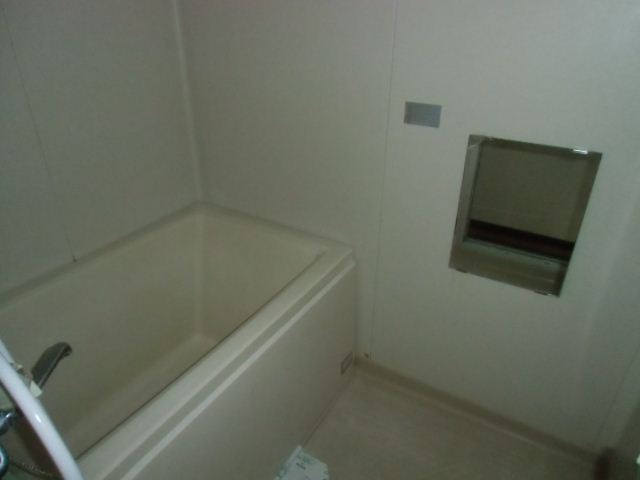 Shower
シャワー付き
Toiletトイレ 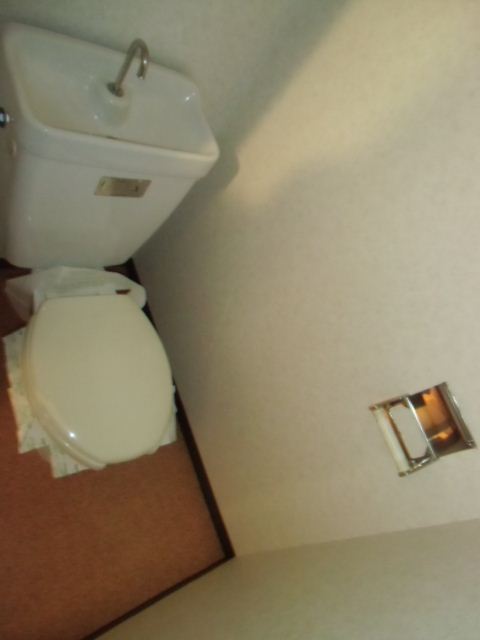 Toilet
トイレ
Receipt収納 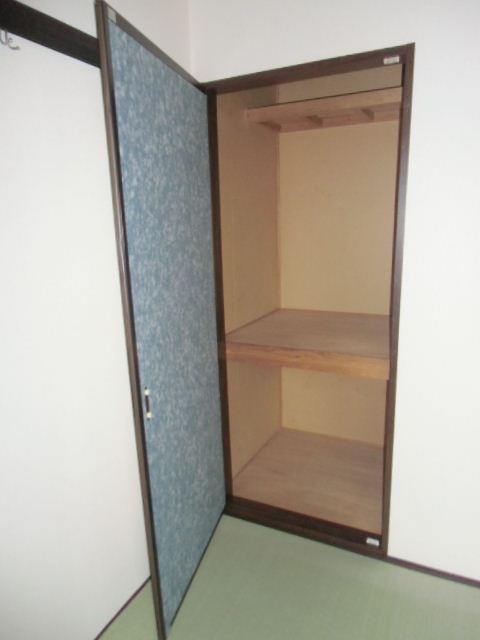 Closet type
押入タイプ
Other room spaceその他部屋・スペース 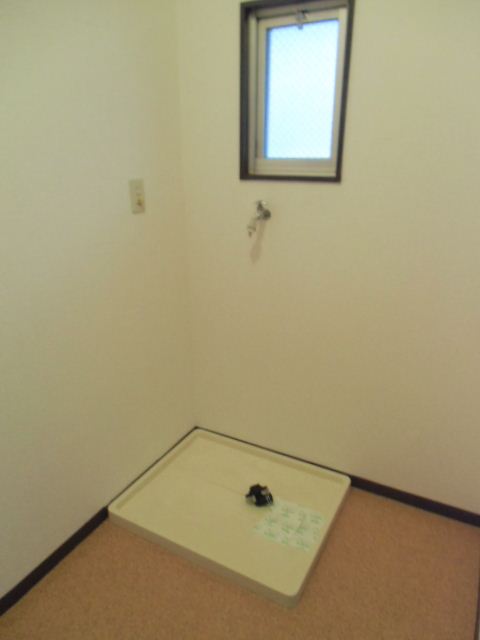 Indoor Laundry Storage There is a small window
室内洗濯機置き場 小窓あり
Entrance玄関 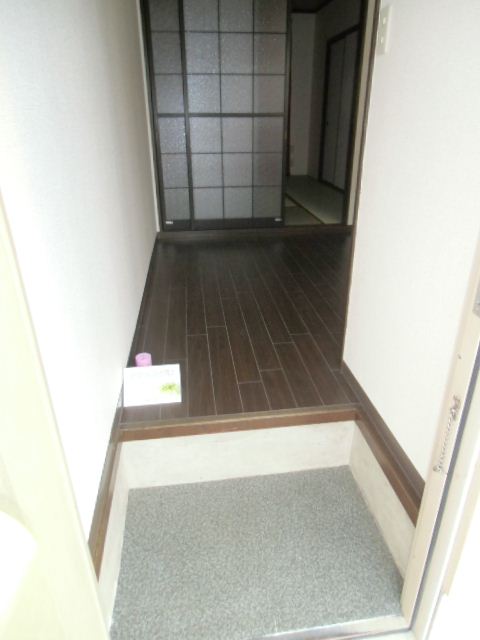
Shopping centreショッピングセンター 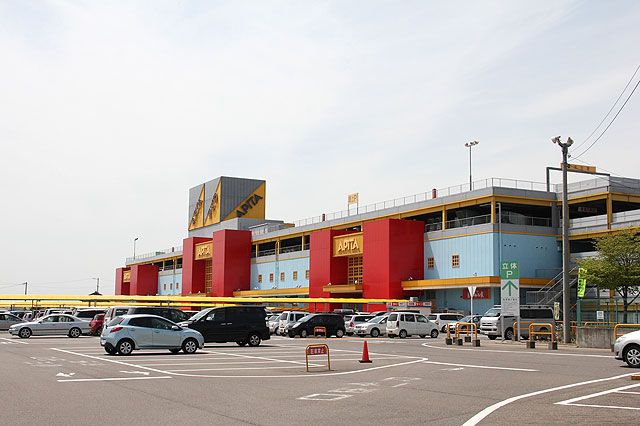 Apita until the (shopping center) 1300m
アピタ(ショッピングセンター)まで1300m
Junior high school中学校 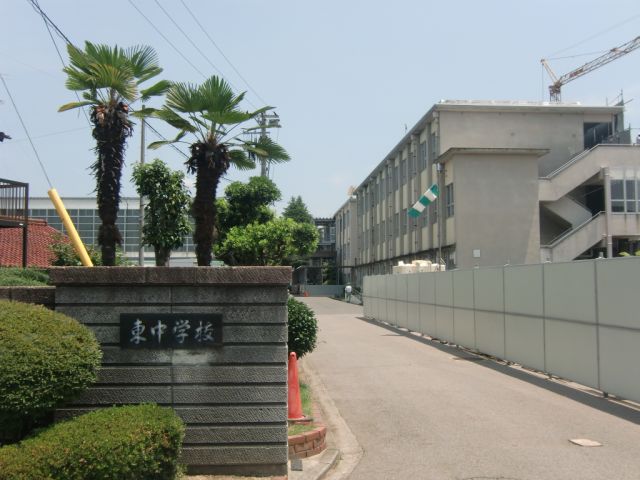 690m up to municipal east junior high school (junior high school)
市立東中学校(中学校)まで690m
Primary school小学校 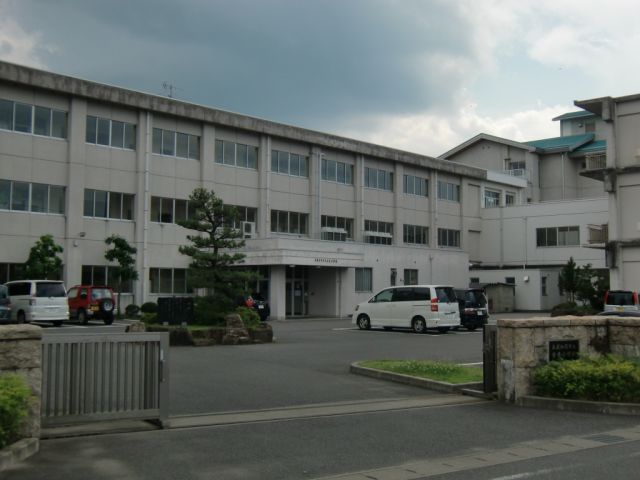 Municipal sieve until the elementary school (elementary school) 980m
市立古井小学校(小学校)まで980m
Kindergarten ・ Nursery幼稚園・保育園 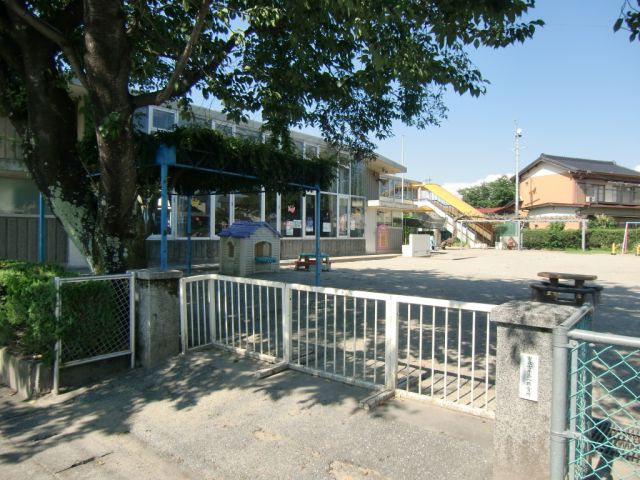 Sieve first nursery school (kindergarten ・ 1400m to the nursery)
古井第一保育園(幼稚園・保育園)まで1400m
Hospital病院 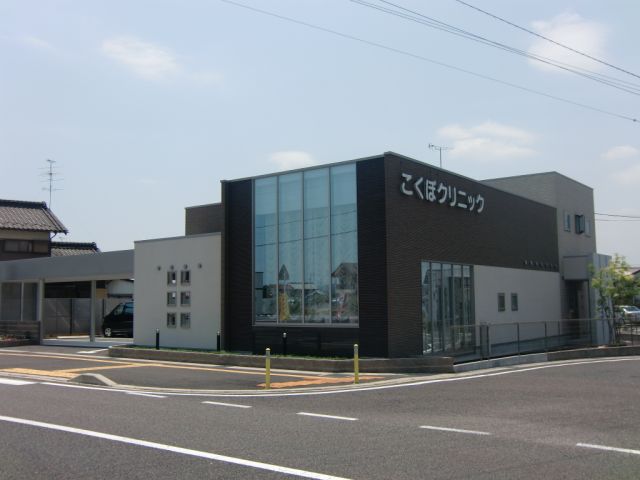 Kokubo 670m until the clinic (hospital)
こくぼクリニック(病院)まで670m
Bank銀行 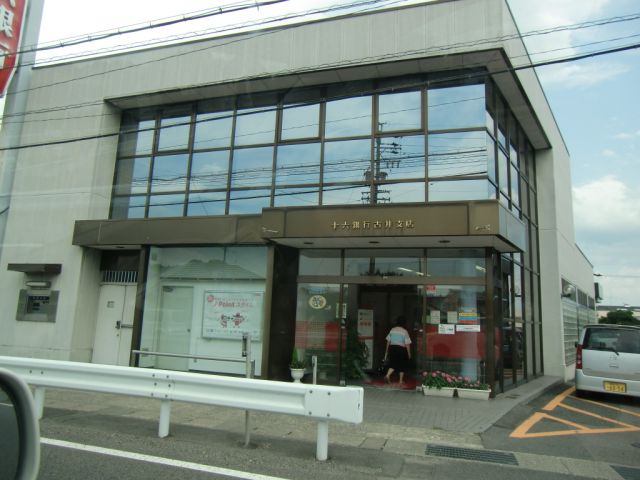 Juroku until the (bank) 1200m
十六銀行(銀行)まで1200m
Location
|





















