Rentals » Tokai » Gifu Prefecture » Motosu-gun
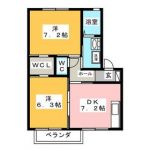 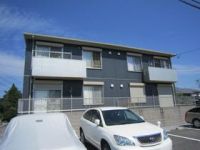
| Railroad-station 沿線・駅 | | JR Tokaido Line / Hozumi JR東海道本線/穂積 | Address 住所 | | Gifu Prefecture Motosu-gun kitagata Hashiramoto 3 岐阜県本巣郡北方町柱本3 | Walk 徒歩 | | 54 minutes 54分 | Rent 賃料 | | 57,000 yen 5.7万円 | Management expenses 管理費・共益費 | | 3500 yen 3500円 | Security deposit 敷金 | | ¥ 10,000 1万円 | Floor plan 間取り | | 2DK 2DK | Occupied area 専有面積 | | 50.78 sq m 50.78m2 | Direction 向き | | South 南 | Type 種別 | | Apartment アパート | Year Built 築年 | | Built in 9 years 築9年 | | Diaz ・ K B ディアス・K B |
| Air conditioning, Reheating, TV with monitor Hong, lighting equipment, Cupboard. エアコン、追焚き、TV付モニターホン、照明器具、下駄箱。 |
| Facing south in a bright room, Staircase type among all the room Corner Room. 南向きで明るい室内、全部屋角部屋の中階段タイプ。 |
| Bus toilet by, balcony, Air conditioning, Washbasin with shower, TV interphone, Bathroom Dryer, Indoor laundry location, Shoe box, Facing south, Add-fired function bathroom, Corner dwelling unit, Warm water washing toilet seat, Bicycle-parking space, Immediate Available, top floor, With lighting, Parking one free, Walk-in closet, Guarantor unnecessary, 2 wayside Available, 2 Station Available, propane gas, BS バストイレ別、バルコニー、エアコン、シャワー付洗面台、TVインターホン、浴室乾燥機、室内洗濯置、シューズボックス、南向き、追焚機能浴室、角住戸、温水洗浄便座、駐輪場、即入居可、最上階、照明付、駐車場1台無料、ウォークインクロゼット、保証人不要、2沿線利用可、2駅利用可、プロパンガス、BS |
Property name 物件名 | | Rental housing, Gifu Prefecture Motosu-gun kitagata Hashiramoto 3 Hozumi Station [Rental apartment ・ Apartment] information Property Details 岐阜県本巣郡北方町柱本3 穂積駅の賃貸住宅[賃貸マンション・アパート]情報 物件詳細 | Transportation facilities 交通機関 | | JR Tokaido Line / Ayumi Hozumi 54 minutes
Gifu bus / Curved path walk 6 minutes Tarumi railway / Kitagatamakuwa step 33 minutes JR東海道本線/穂積 歩54分
岐阜バス/曲路 歩6分樽見鉄道/北方真桑 歩33分
| Floor plan details 間取り詳細 | | Sum 7.2 sum 6.3 Hiroshi 7.2 Hiroshi 6.3 DK7.2 和7.2 和6.3 洋7.2 洋6.3 DK7.2 | Construction 構造 | | Light-gauge steel 軽量鉄骨 | Story 階建 | | Second floor / 2-story 2階/2階建 | Built years 築年月 | | March 2006 2006年3月 | Nonlife insurance 損保 | | The main 要 | Parking lot 駐車場 | | On-site 3240 yen 敷地内3240円 | Move-in 入居 | | Immediately 即 | Trade aspect 取引態様 | | Mediation 仲介 | Property code 取り扱い店舗物件コード | | 21002809444 21002809444 | Total units 総戸数 | | 4 units 4戸 | Intermediate fee 仲介手数料 | | 30,780 yen 3.078万円 | In addition ほか初期費用 | | Total 156,400 yen (Breakdown: contract lump-sum 124,000 yen Other expenses 32400 yen) 合計15.64万円(内訳:契約一時金 124000円 その他費用 32400円) | Other expenses ほか諸費用 | | Town dues / Month 250 yen / Other 2068 yen 町内会費/月250円/その他2068円 | Remarks 備考 | | 200m until Thanksgiving / Until Tomidaya 770m / Contract lump, Paid from borrower to lender is money that is not refunded. サンクスまで200m/トミダヤまで770m/契約一時金は、借主より貸主に支払われ返還されない金銭です。 | Area information 周辺情報 | | Municipal northern Minami elementary school (elementary school) up to 920m north kindergarten up to 890m Municipal north junior high school (junior high school) (kindergarten ・ Nursery school) until 840m Sunkus (convenience store) up to 200m Tomidaya (super) up to 770m Apita northern store up to (shopping center) 1500m 町立北方南小学校(小学校)まで890m町立北方中学校(中学校)まで920m北方幼稚園(幼稚園・保育園)まで840mサンクス(コンビニ)まで200mトミダヤ(スーパー)まで770mアピタ北方店(ショッピングセンター)まで1500m |
Building appearance建物外観 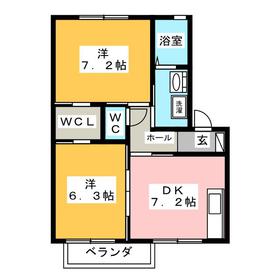
Living and room居室・リビング 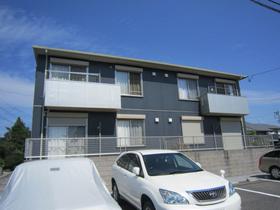
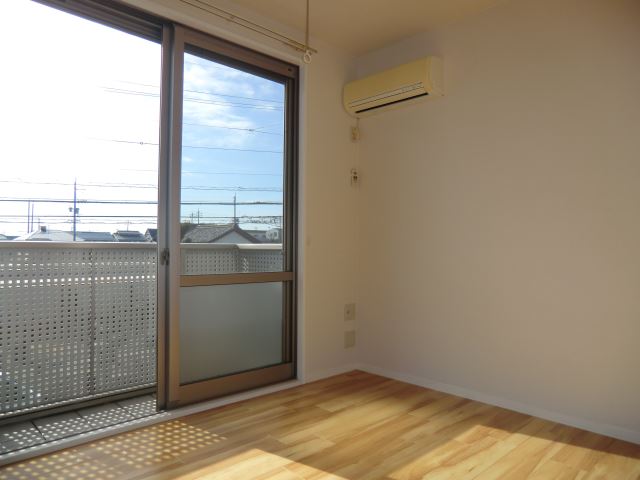 Is a Western-style room with air conditioning.
エアコン付きの洋間です。
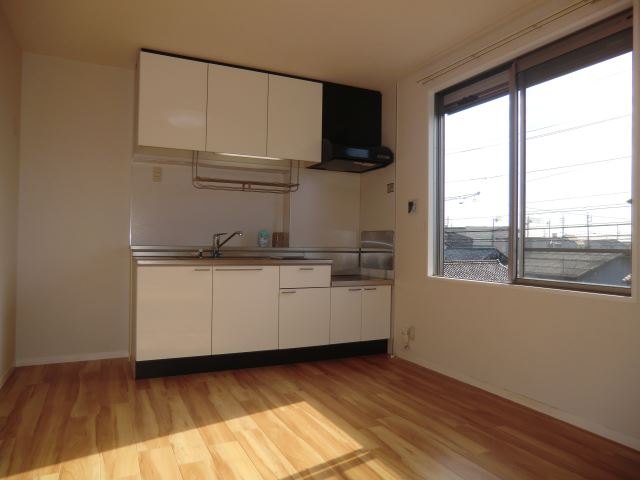 Bright dining.
明るいダイニング。
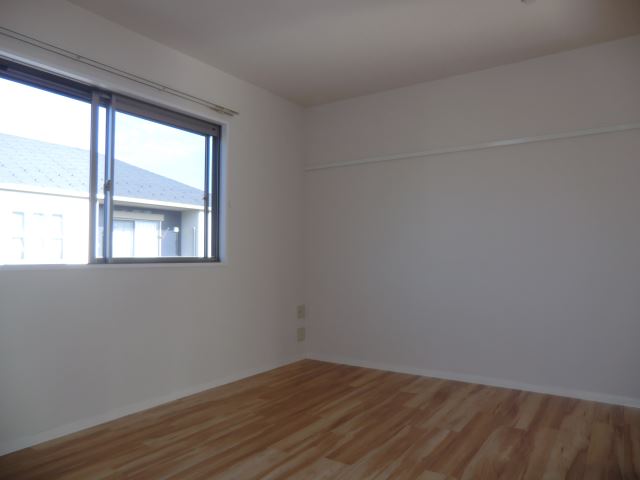 Bright Interoceanic.
明るい洋間です。
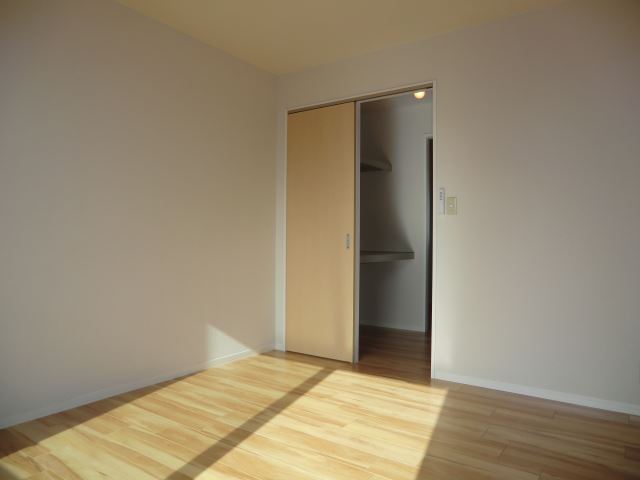 Bright Interoceanic.
明るい洋間です。
Kitchenキッチン 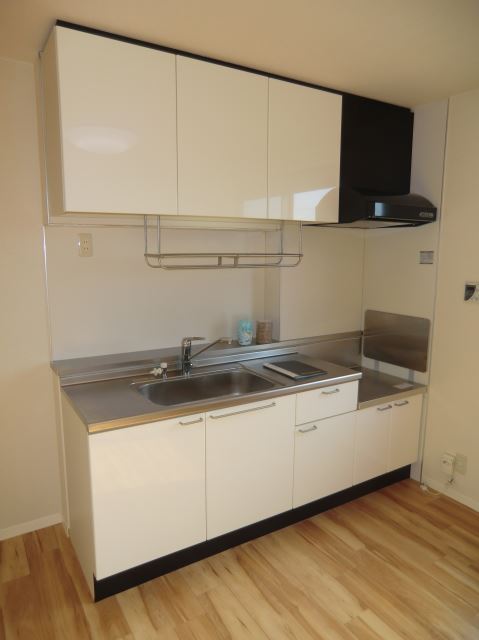 Storage is abundant kitchen.
収納豊富なキッチンです。
Bathバス 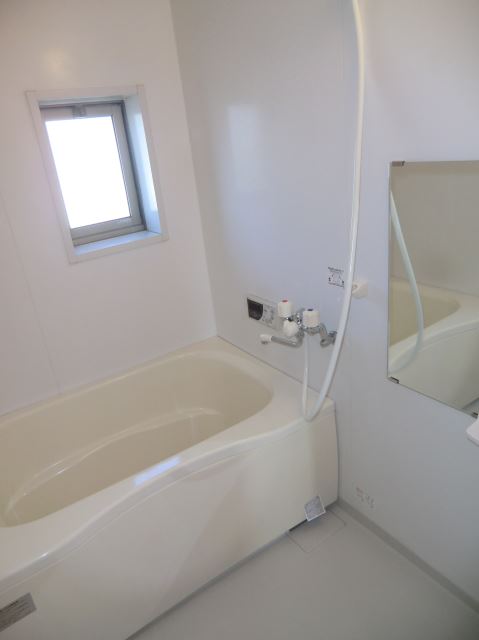 It is Reheating function of the bath.
追い焚き機能付きのお風呂です。
Toiletトイレ 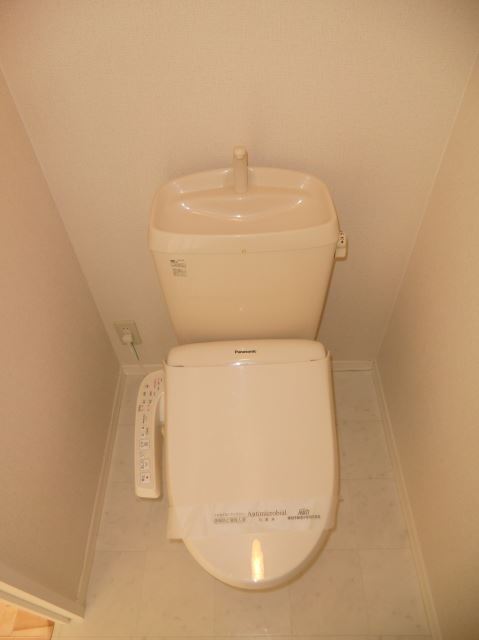 It is with warm water washing toilet seat.
温水洗浄便座付です。
Receipt収納 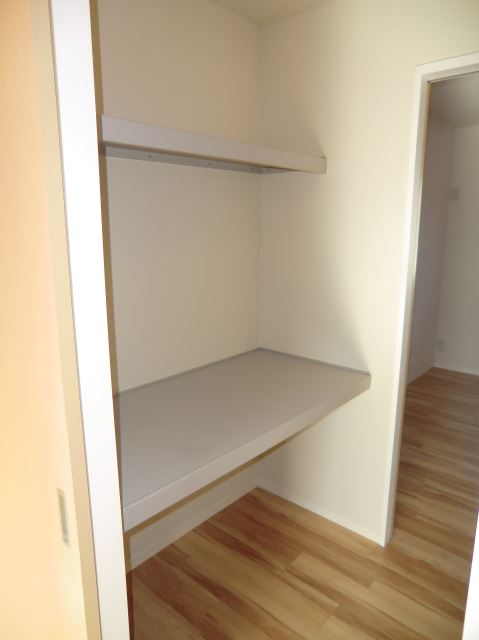 Large storage space.
広い収納スペース。
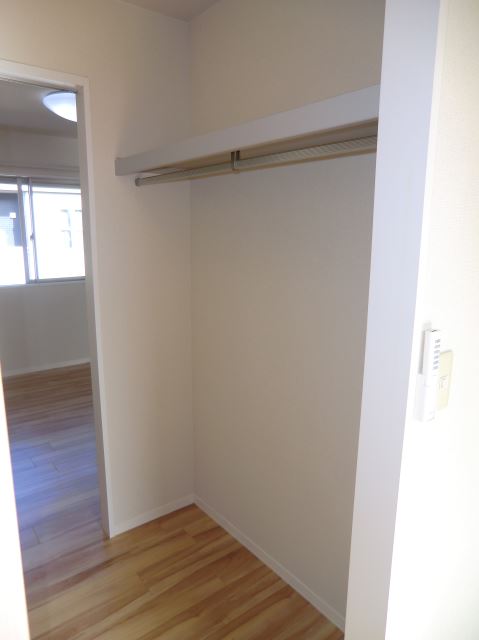 Storage space.
収納スペース。
Washroom洗面所 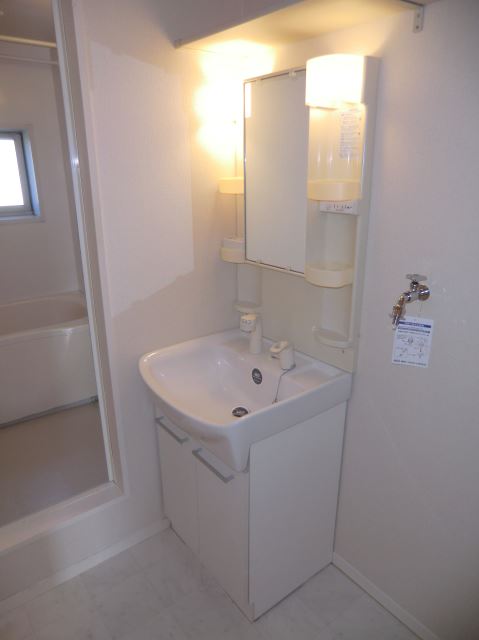 Shampoo is vanity.
洗髪洗面化粧台です。
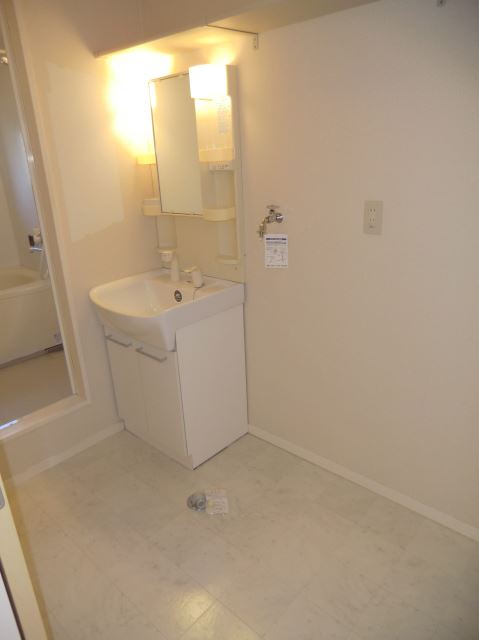 It is the Laundry Area.
洗濯機置場です。
Entrance玄関 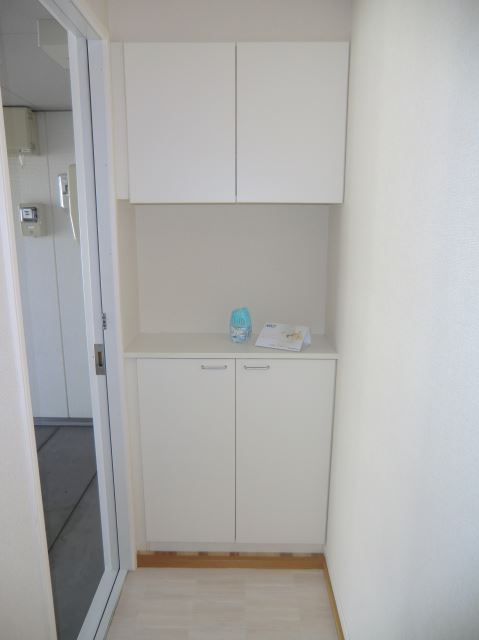 It is the entrance with a shoebox.
下駄箱付きの玄関です。
Shopping centreショッピングセンター 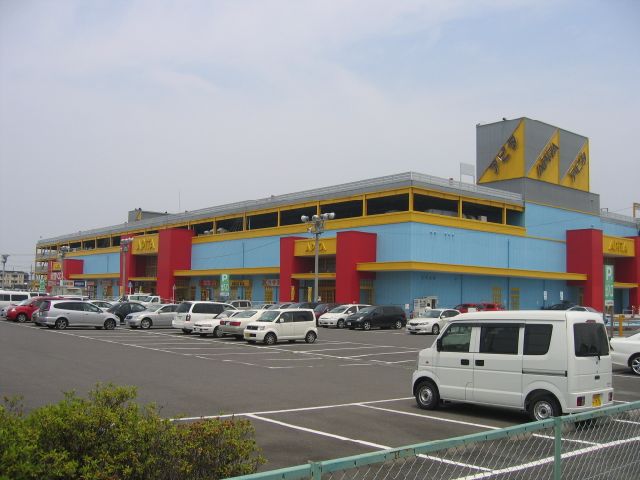 Apita northern store up to (shopping center) 1500m
アピタ北方店(ショッピングセンター)まで1500m
Supermarketスーパー 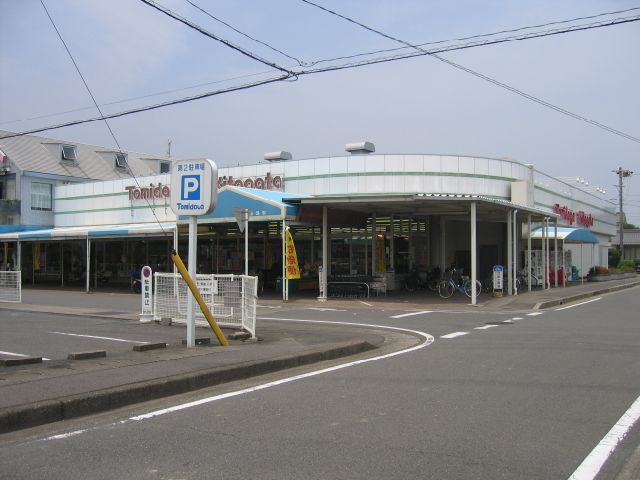 Tomidaya until the (super) 770m
トミダヤ(スーパー)まで770m
Convenience storeコンビニ 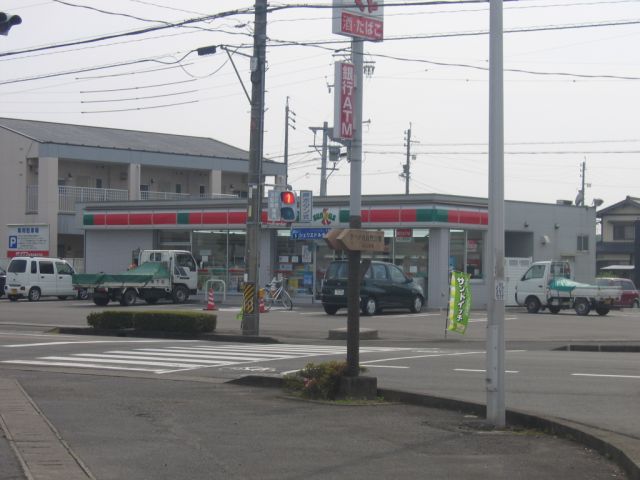 200m to Sunkus (convenience store)
サンクス(コンビニ)まで200m
Junior high school中学校 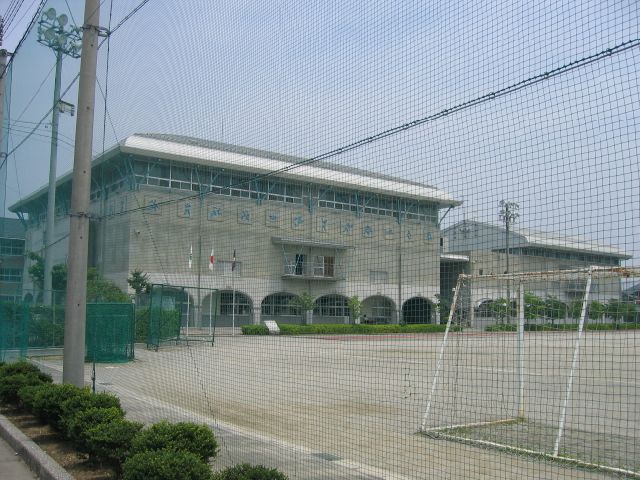 Municipal up north junior high school (junior high school) 920m
町立北方中学校(中学校)まで920m
Primary school小学校 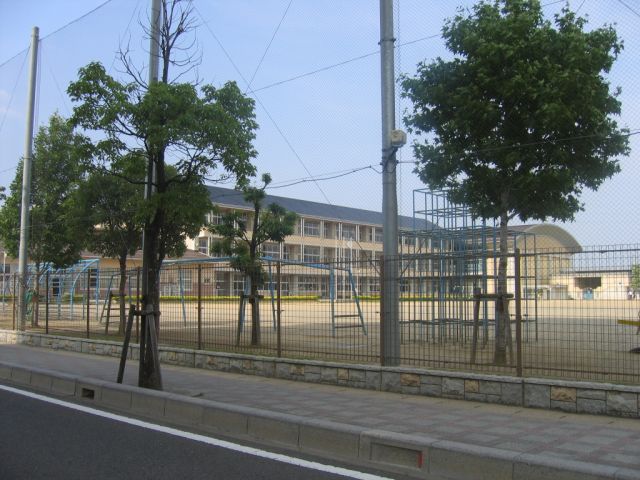 Municipal to northern South Elementary School (Elementary School) 890m
町立北方南小学校(小学校)まで890m
Kindergarten ・ Nursery幼稚園・保育園 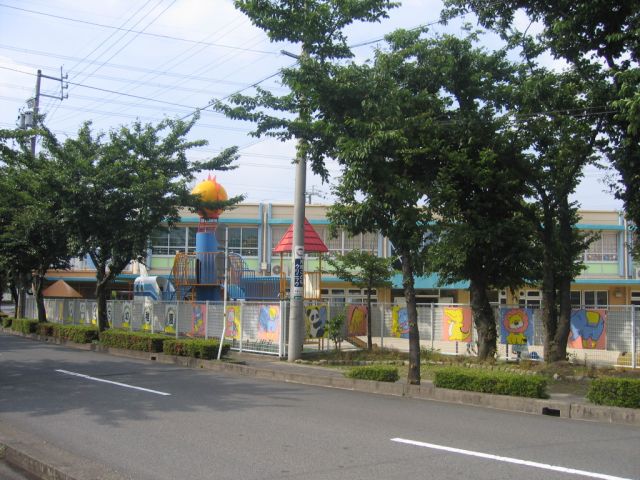 Northern kindergarten (kindergarten ・ 840m to the nursery)
北方幼稚園(幼稚園・保育園)まで840m
Location
|





















