Rentals » Tokai » Gifu Prefecture » Ogaki
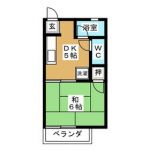 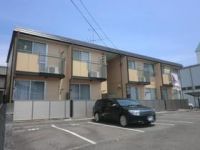
| Railroad-station 沿線・駅 | | JR Tokaido Line / Ogaki JR東海道本線/大垣 | Address 住所 | | Gifu Prefecture Ogaki Hayashimachi 7 岐阜県大垣市林町7 | Walk 徒歩 | | 22 minutes 22分 | Rent 賃料 | | 32,000 yen 3.2万円 | Management expenses 管理費・共益費 | | 3000 yen 3000円 | Floor plan 間取り | | 1DK 1DK | Occupied area 専有面積 | | 23.5 sq m 23.5m2 | Direction 向き | | South 南 | Type 種別 | | Apartment アパート | Year Built 築年 | | 30 years old 築30年 | | Corporate house Hayashimachi コーポラス林町 |
| It is 1DK blessed with a breeze of the living environment by bicycle to Ogaki Station. 大垣駅まで自転車で楽々の住環境に恵まれた1DKです。 |
| Bicycle-parking space, Patrol management, Bus toilet by, Corner room, Air conditioning, Gas stove can be installed, Washing machine in the room, Veranda, convenience store ・ Super within walking distance, Facing south in the day good 駐輪場、巡回管理、バストイレ別、角部屋、エアコン、ガスコンロ設置可能、室内洗濯機置場、ベランダ、コンビニ・スーパー徒歩圏内、南向きで日当り良好 |
| Bus toilet by, balcony, Air conditioning, Indoor laundry location, Facing south, Corner dwelling unit, Bicycle-parking space, closet, Immediate Available, top floor, Bus 2 routes, City gas, Deposit ・ Key money unnecessary バストイレ別、バルコニー、エアコン、室内洗濯置、南向き、角住戸、駐輪場、押入、即入居可、最上階、バス2路線、都市ガス、敷金・礼金不要 |
Property name 物件名 | | Rental housing, Gifu Prefecture Ogaki Hayashimachi 7 Ogaki Station [Rental apartment ・ Apartment] information Property Details 岐阜県大垣市林町7 大垣駅の賃貸住宅[賃貸マンション・アパート]情報 物件詳細 | Transportation facilities 交通機関 | | JR Tokaido Line / Ogaki walk 22 minutes
Meihan Kintetsu bus / Hayashi east exit walk 6 minutes name Osaka Kintetsu bus / Hayashi 10-chome, walk 8 minutes JR東海道本線/大垣 歩22分
名阪近鉄バス/林東口 歩6分名阪近鉄バス/林10丁目 歩8分 | Floor plan details 間取り詳細 | | Sum 6 DK5 和6 DK5 | Construction 構造 | | Light-gauge steel 軽量鉄骨 | Story 階建 | | Second floor / 2-story 2階/2階建 | Built years 築年月 | | March 1985 1985年3月 | Nonlife insurance 損保 | | The main 要 | Parking lot 駐車場 | | On-site 3,000 yen 敷地内3000円 | Move-in 入居 | | Immediately 即 | Trade aspect 取引態様 | | Mediation 仲介 | Property code 取り扱い店舗物件コード | | 21000335144 21000335144 | Total units 総戸数 | | 8 units 8戸 | Intermediate fee 仲介手数料 | | 17,280 yen 1.728万円 | In addition ほか初期費用 | | Total 47,400 yen (Breakdown: interior construction cost ¥ 47,335) 合計4.74万円(内訳:内装工事費 47335円) | Other expenses ほか諸費用 | | Town dues / Month 500 yen 町内会費/月500円 | Remarks 備考 | | 100m until Lawson Hayashimachi / 280m to V drag / Patrol management / Brokerage commission This listing is, 50% of the rent is (special consumption tax). ローソン林町まで100m/Vドラッグまで280m/巡回管理/この物件の仲介手数料は、家賃の50%(別途消費税)です。 | Area information 周辺情報 | | City north elementary school (elementary school) up to 890m north kindergarten up to 980m City North junior high school (junior high school) (kindergarten ・ 100mV drag it to the nursery school) up to 980m Lawson Hayashimachi (convenience store) (360m up to the drugstore) to 280m Barrow (super) 市立北小学校(小学校)まで980m市立北中学校(中学校)まで890m北幼稚園(幼稚園・保育園)まで980mローソン林町(コンビニ)まで100mVドラッグ(ドラッグストア)まで280mバロー(スーパー)まで360m |
Building appearance建物外観 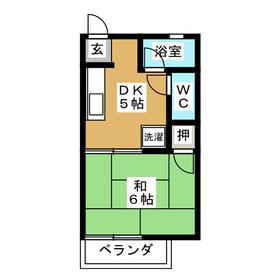
Living and room居室・リビング 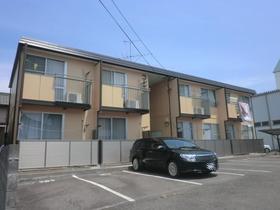
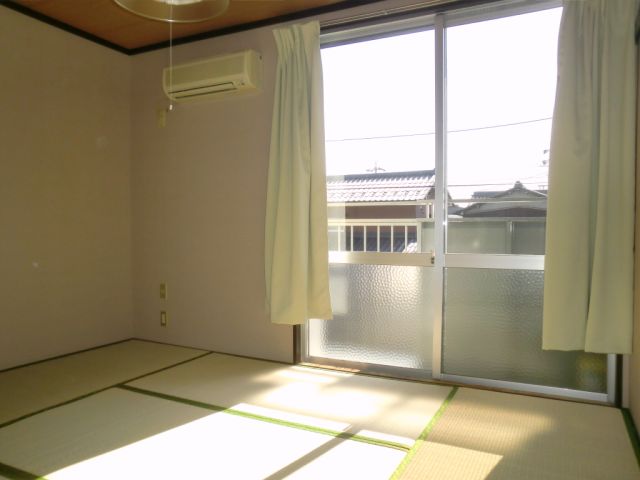 Enter firmly light from large windows.
大きな窓からしっかりと光が入ります。
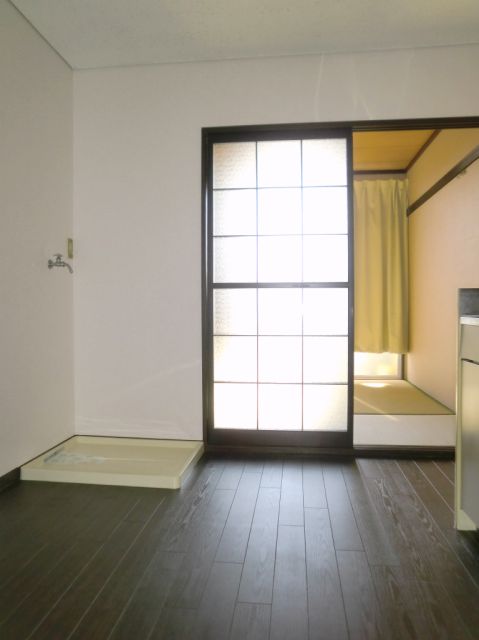 Flooring is also beautiful.
フローリングも綺麗です。
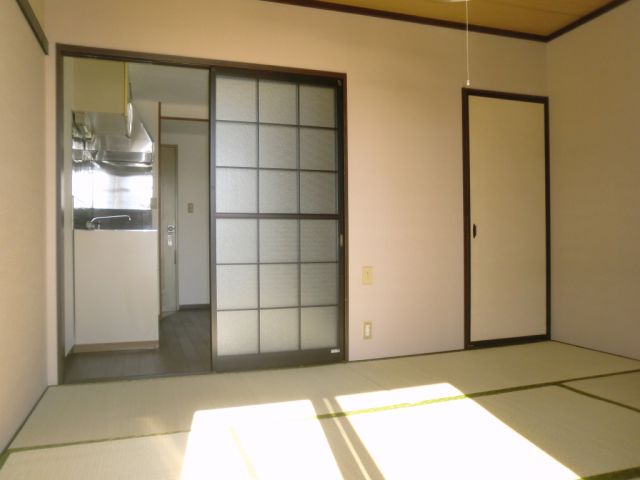 South-facing warm light plugged into the room.
南向きのあたたかな光差し込むお部屋。
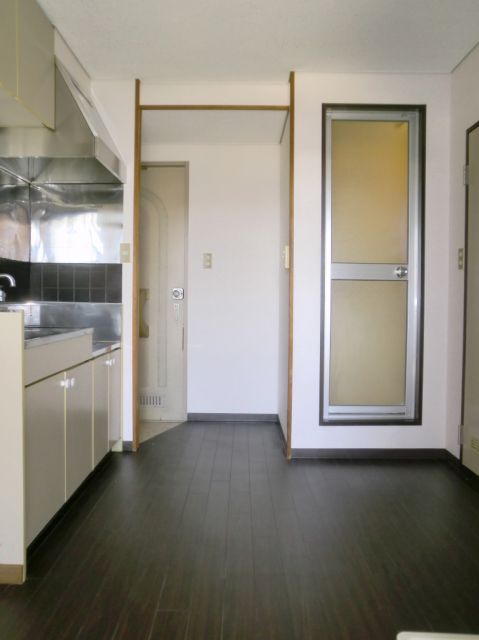 Dining space is 5 Pledge and spread.
ダイニングスペースは5帖と広めです。
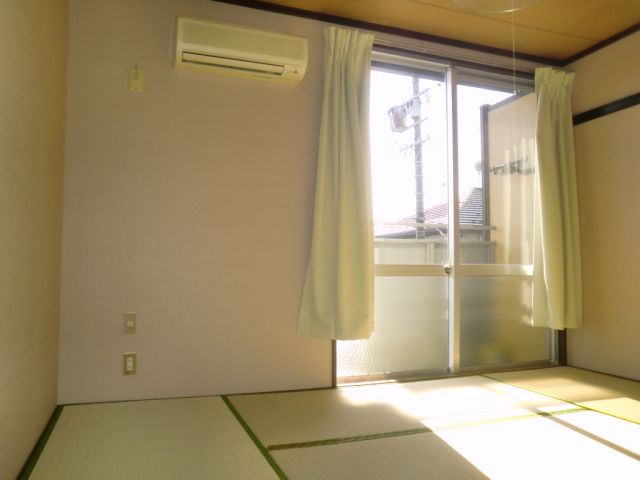 Rooms warmth of the sum overflows.
和のぬくもりが溢れるお部屋。
Kitchenキッチン 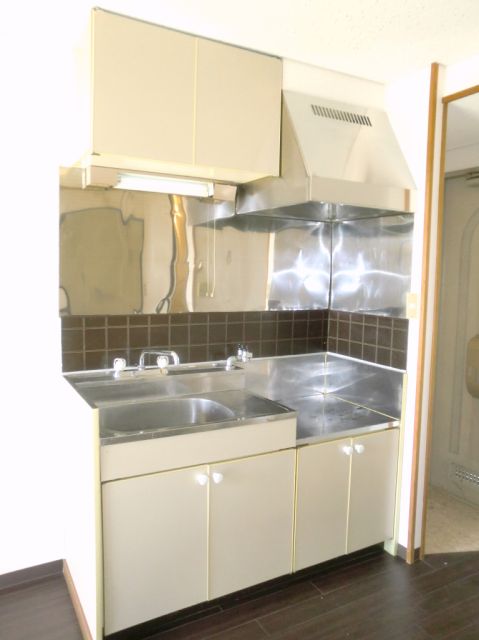 Easy-to-use in a storage lot.
収納たっぷりで使いやすいです。
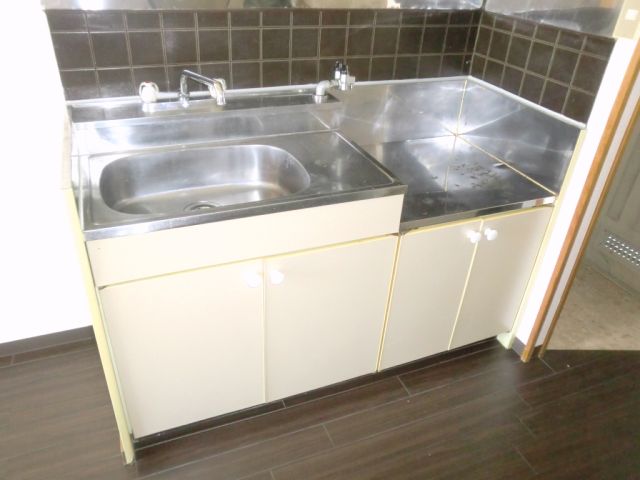 A margin of two-burner stove installation Allowed kitchen.
2口コンロ設置可の余裕のあるキッチンです。
Bathバス 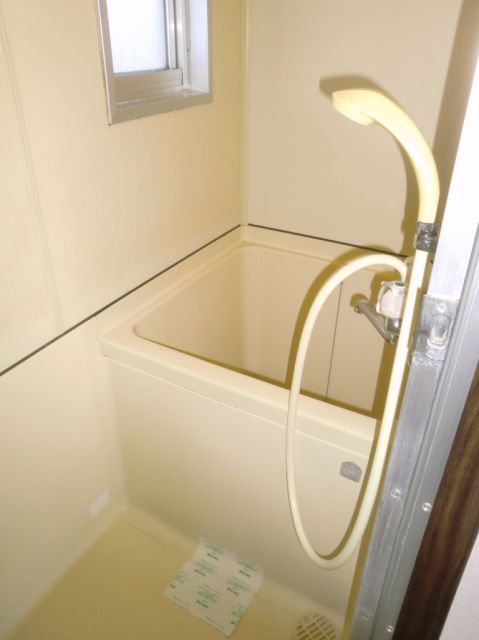 Bathroom that can be used comfortably there is a ventilation window.
換気窓があり快適に使えるバスルーム。
Toiletトイレ 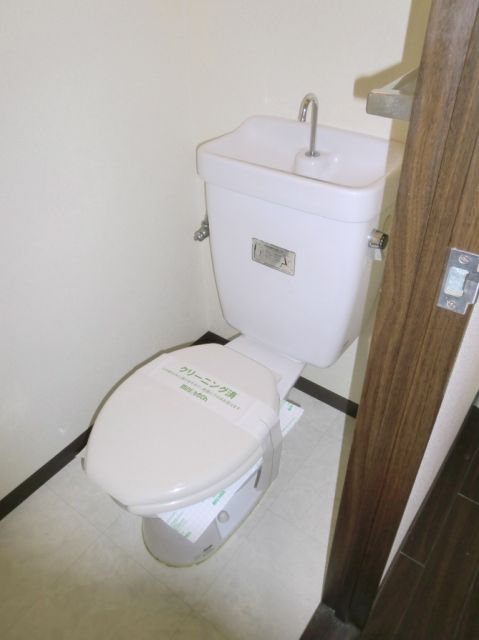 Toilet with cleanliness.
清潔感のあるトイレ。
Receipt収納 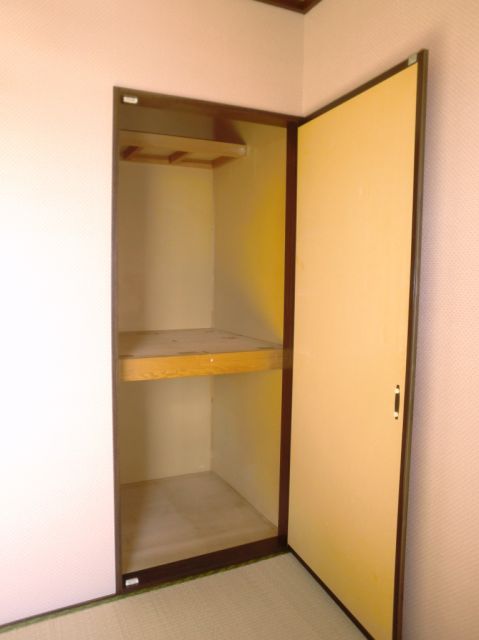 Storage space is an easy-to-use there is a partition.
収納スペースは仕切りがあり使いやすいです。
Balconyバルコニー 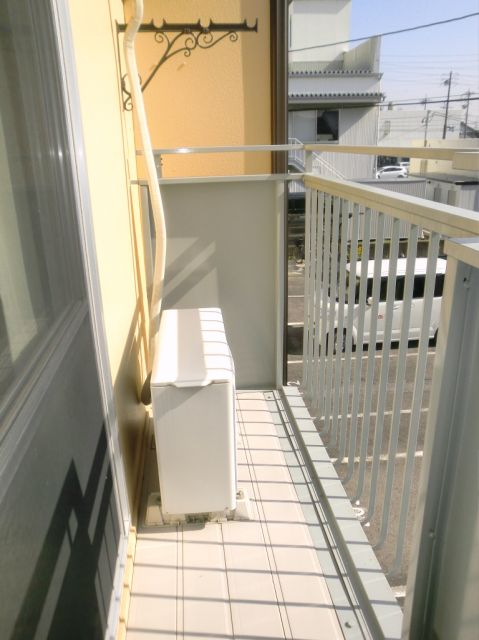 Also firmly Jose outside laundry in the making of spread.
広めのつくりで洗濯物も外でしっかり干せます。
Entrance玄関 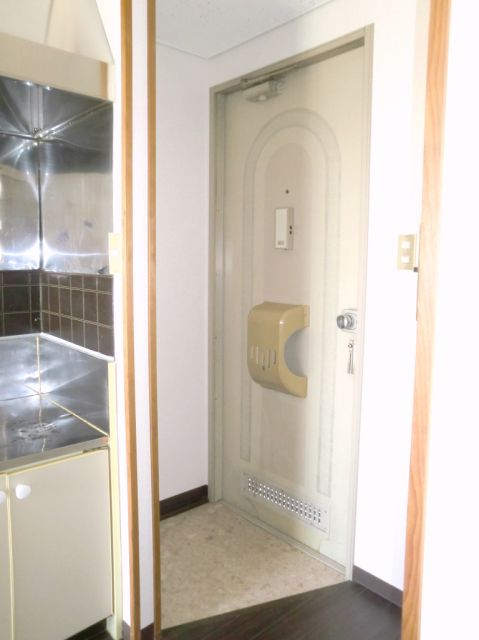 Our room is hard to floor plan that visible from the front door.
玄関からお部屋が見えにくい間取りです。
Supermarketスーパー 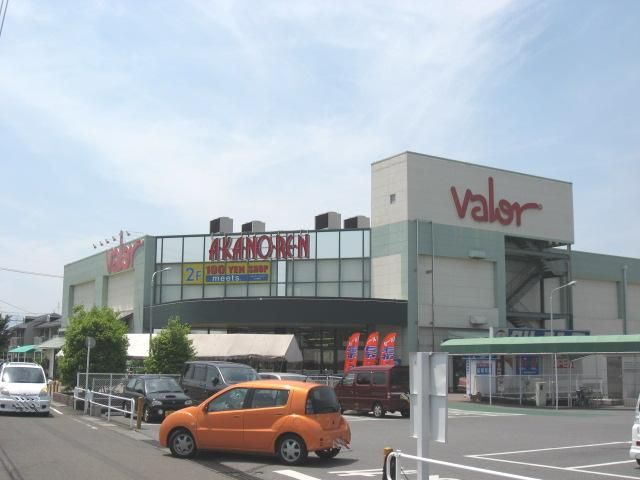 360m to Barrow (super)
バロー(スーパー)まで360m
Convenience storeコンビニ 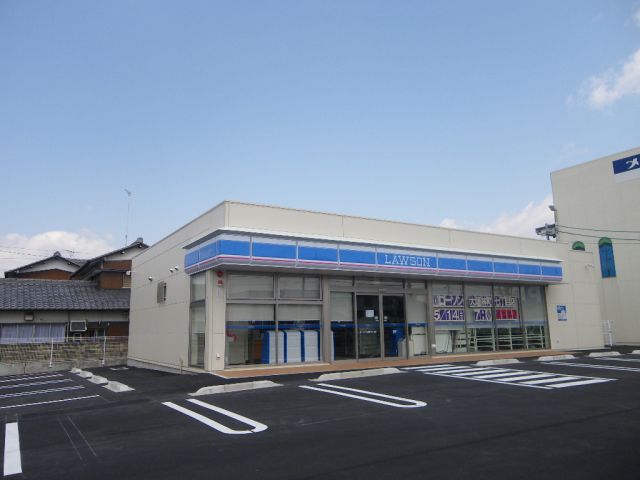 100m until Lawson Hayashimachi (convenience store)
ローソン林町(コンビニ)まで100m
Dorakkusutoaドラックストア 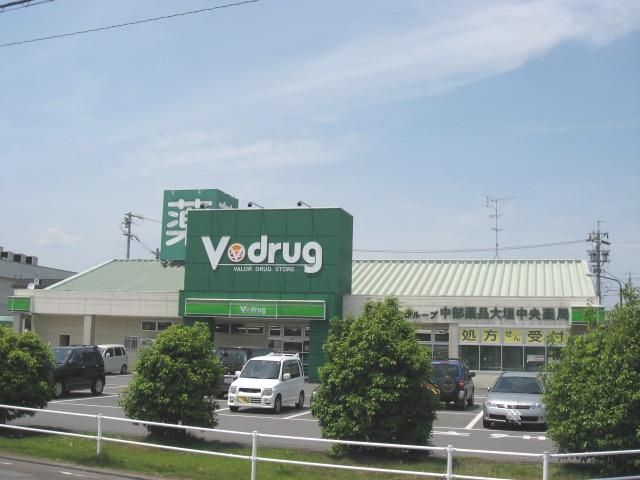 V 280m to drag (drugstore)
Vドラッグ(ドラッグストア)まで280m
Junior high school中学校 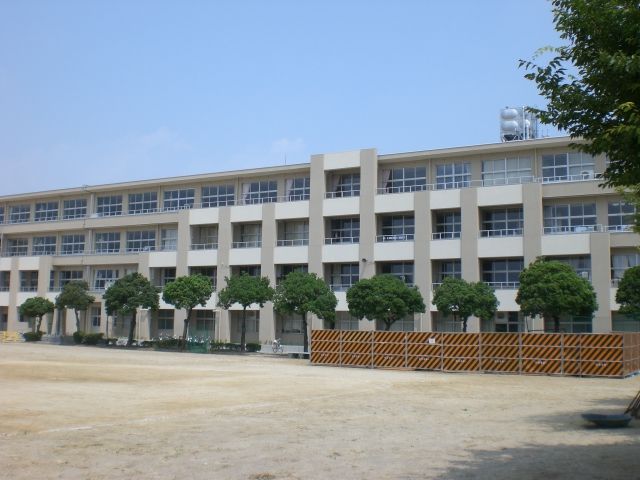 890m up to municipal north junior high school (junior high school)
市立北中学校(中学校)まで890m
Primary school小学校 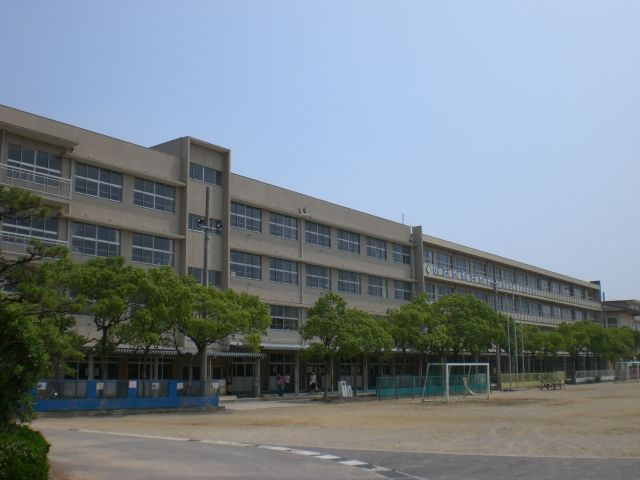 980m to City north elementary school (elementary school)
市立北小学校(小学校)まで980m
Location
|




















